8036 Firethorn Drive, Loveland, CO 80538
Local realty services provided by:Better Homes and Gardens Real Estate Kenney & Company
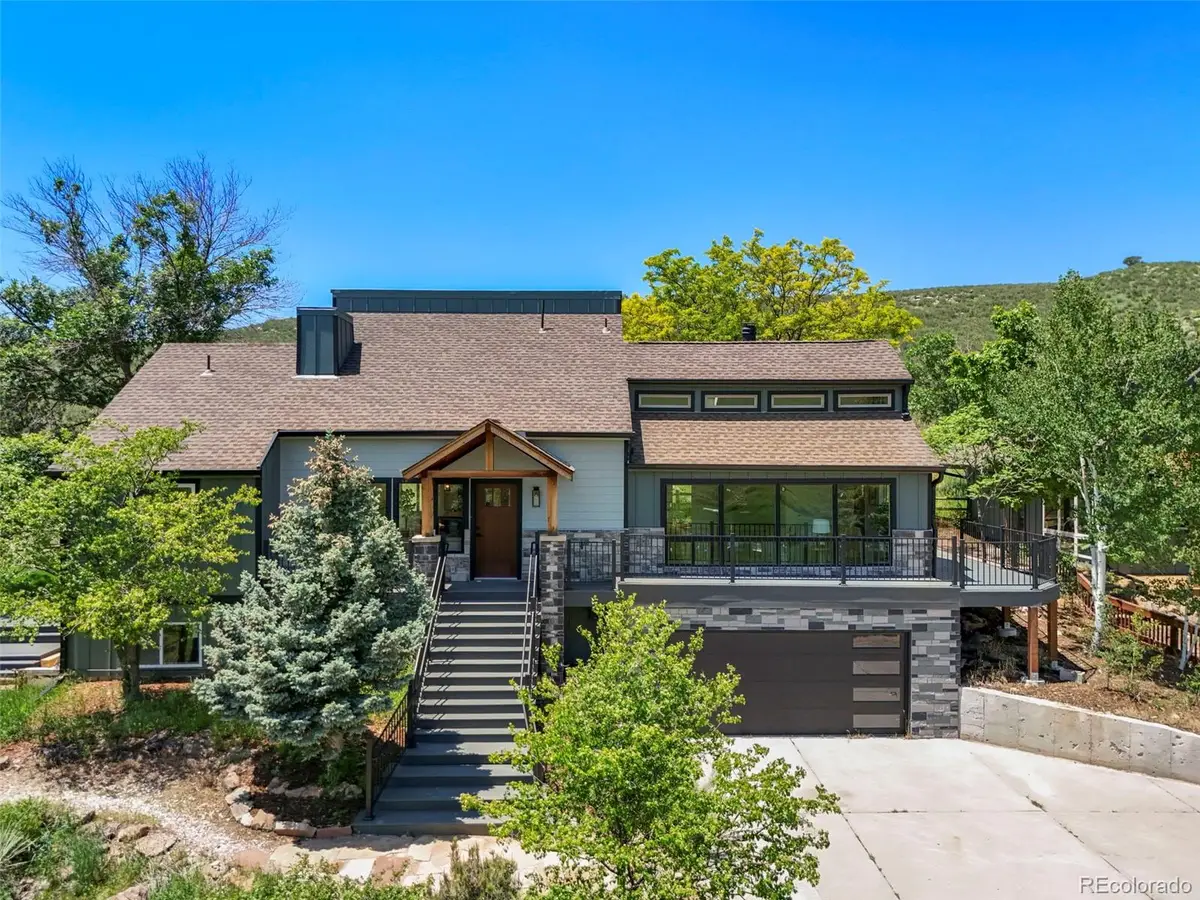

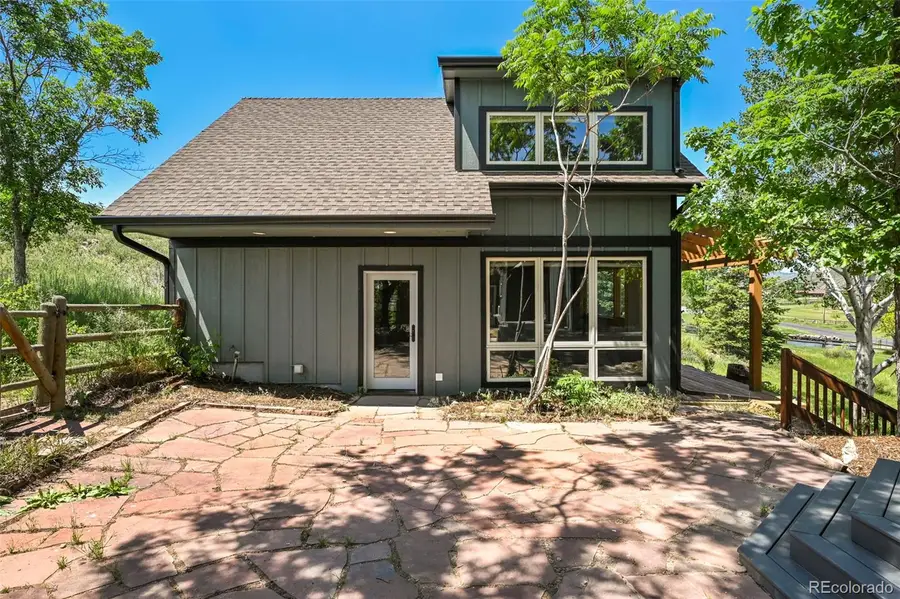
8036 Firethorn Drive,Loveland, CO 80538
$1,325,000
- 5 Beds
- 4 Baths
- 4,894 sq. ft.
- Single family
- Pending
Listed by:jason robertsJason@betterblueprintrealty.com,607-643-3226
Office:better blueprint realty
MLS#:7811137
Source:ML
Price summary
- Price:$1,325,000
- Price per sq. ft.:$270.74
- Monthly HOA dues:$4.17
About this home
Welcome to this stunning, fully renovated mountain retreat at 8036 Firethorn Drive, nestled in the foothills of Loveland, Colorado. This magnificent home boasts 3,704 square feet of luxurious living space, paired with a 1,190 square foot guest house, offering endless possibilities for guests, in-laws, or a home office. Situated on a 2.25-acre lot in a lush valley, this home backs to 41 acres of HOA owned open space, and is perfect for those seeking a peaceful escape, all while being just 10 minutes from the breathtaking Horsetooth Reservoir and only 6 miles to the heart of Fort Collins.
The home’s design features massive windows that capture panoramic views from every angle, complemented by soaring vaulted ceilings and multi-tiered front and back decks, ideal for entertaining. The sprawling wrap-around deck invites you to relax and take in the beauty of the surrounding wilderness and abundant wildlife. Zoned for horses, this property truly embodies the ideal Colorado lifestyle.
Inside, you'll find an expansive gourmet kitchen, perfect for hosting with quartz countertops, a massive 12-foot island, luxury gas cooktop, stainless steel appliances, double ovens, and a farmhouse sink. The grand formal dining room features vaulted ceilings, while the main living room showcases 25-foot ceilings with exposed craftsman beams and a cozy wood-burning fireplace.
The private master suite on the second level offers a luxurious retreat, complete with a walk-in shower and an intimate 48” freestanding tub for soaking. The home’s walkout basement adds even more living space and direct access to the outdoors.
Everything in this home is brand new—remodeled and fully permitted—ensuring modern comforts in a serene, mountain setting. The home also features a flagstone courtyard, fenced pet areas, and a newly built deck. Whether you’re looking for a serene sanctuary or a place to entertain, this home has it all. Don’t miss your chance to own a piece of Colorado paradise!
Contact an agent
Home facts
- Year built:1979
- Listing Id #:7811137
Rooms and interior
- Bedrooms:5
- Total bathrooms:4
- Full bathrooms:4
- Living area:4,894 sq. ft.
Heating and cooling
- Cooling:Central Air
- Heating:Forced Air
Structure and exterior
- Roof:Composition
- Year built:1979
- Building area:4,894 sq. ft.
- Lot area:2.25 Acres
Schools
- High school:Thompson Valley
- Middle school:Walt Clark
- Elementary school:Big Thompson
Utilities
- Water:Public
- Sewer:Septic Tank
Finances and disclosures
- Price:$1,325,000
- Price per sq. ft.:$270.74
- Tax amount:$5,553 (2024)
New listings near 8036 Firethorn Drive
- New
 $680,000Active5 beds 4 baths2,958 sq. ft.
$680,000Active5 beds 4 baths2,958 sq. ft.3084 Marcy Place, Loveland, CO 80537
MLS# IR1041435Listed by: GROUP CENTERRA - New
 $600,000Active4 beds 3 baths3,612 sq. ft.
$600,000Active4 beds 3 baths3,612 sq. ft.486 Osceola Drive, Loveland, CO 80538
MLS# IR1041438Listed by: KITTLE REAL ESTATE - New
 $434,900Active3 beds 1 baths1,300 sq. ft.
$434,900Active3 beds 1 baths1,300 sq. ft.1554 S Del Norte Avenue, Loveland, CO 80537
MLS# 5972301Listed by: IDEAL REALTY LLC - New
 $975,000Active3 beds 3 baths2,733 sq. ft.
$975,000Active3 beds 3 baths2,733 sq. ft.684 Deer Meadow Drive, Loveland, CO 80537
MLS# IR1041420Listed by: RE/MAX ALLIANCE-FTC SOUTH - New
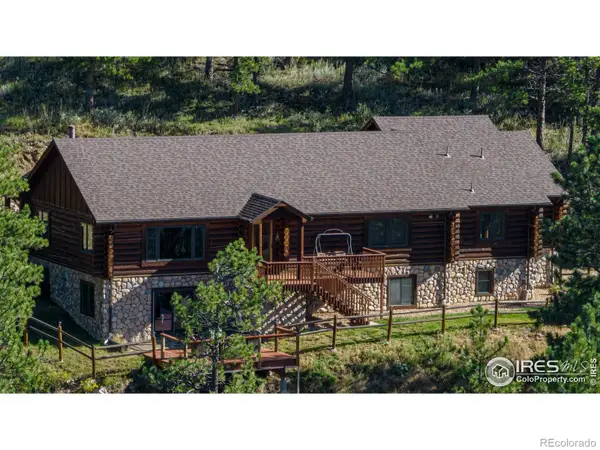 $1,630,000Active4 beds 3 baths3,100 sq. ft.
$1,630,000Active4 beds 3 baths3,100 sq. ft.17375 W County Road 18e, Loveland, CO 80537
MLS# IR1041401Listed by: HAYDEN OUTDOORS - WINDSOR - New
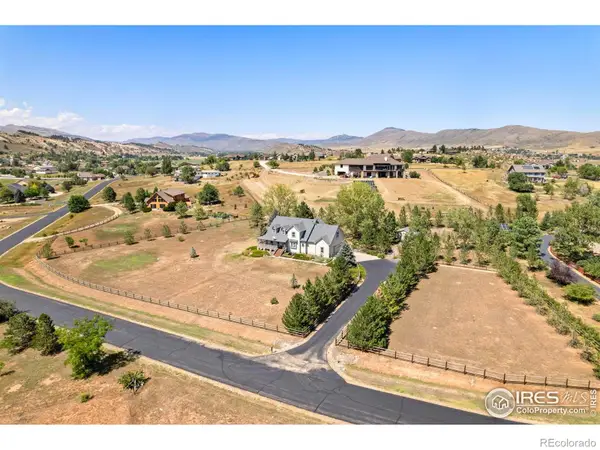 $975,000Active5 beds 4 baths4,385 sq. ft.
$975,000Active5 beds 4 baths4,385 sq. ft.3244 Huckleberry Way, Loveland, CO 80538
MLS# IR1041395Listed by: REAL - Coming Soon
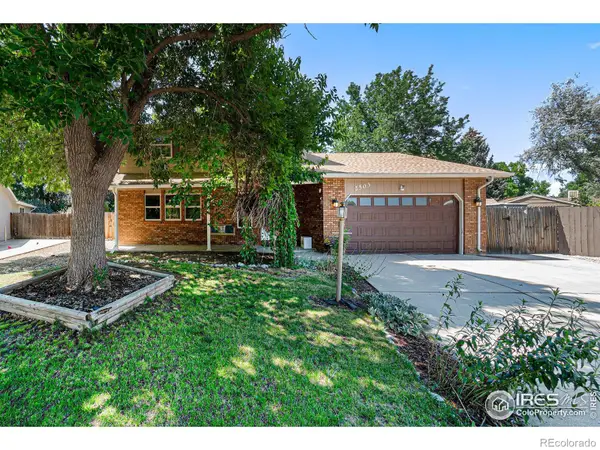 $599,000Coming Soon4 beds 4 baths
$599,000Coming Soon4 beds 4 baths2503 Silver Fir Avenue, Loveland, CO 80538
MLS# IR1041398Listed by: RE/MAX ALLIANCE-FTC DWTN - Open Sat, 11am to 2pmNew
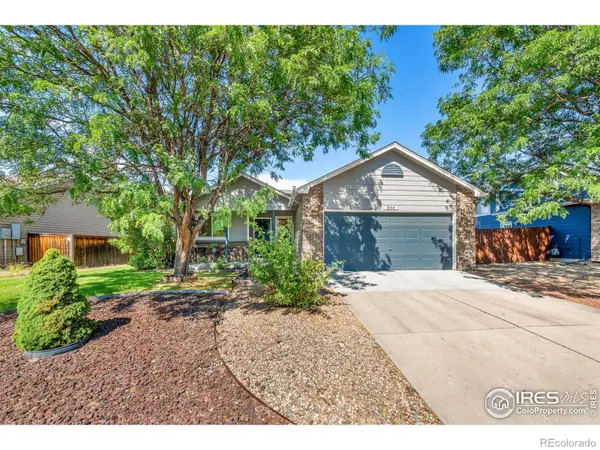 $475,000Active3 beds 3 baths2,136 sq. ft.
$475,000Active3 beds 3 baths2,136 sq. ft.844 Kaitlyn Circle, Loveland, CO 80537
MLS# IR1041391Listed by: C3 REAL ESTATE SOLUTIONS, LLC - New
 $545,000Active4 beds 3 baths2,690 sq. ft.
$545,000Active4 beds 3 baths2,690 sq. ft.2422 Steamboat Springs Street, Loveland, CO 80538
MLS# IR1041369Listed by: WEST AND MAIN HOMES - New
 $290,000Active2 beds 2 baths1,488 sq. ft.
$290,000Active2 beds 2 baths1,488 sq. ft.1233 Garfield Avenue, Loveland, CO 80537
MLS# 9754003Listed by: KERRY TAYLOR

