811 S Tyler Avenue, Loveland, CO 80537
Local realty services provided by:Better Homes and Gardens Real Estate Kenney & Company
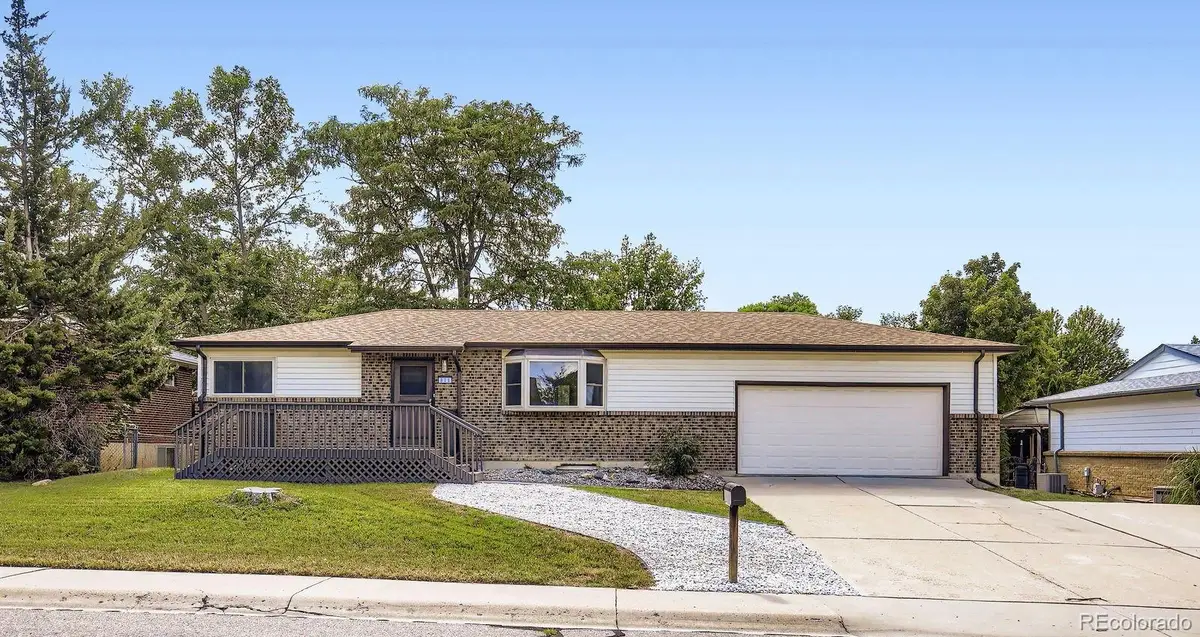
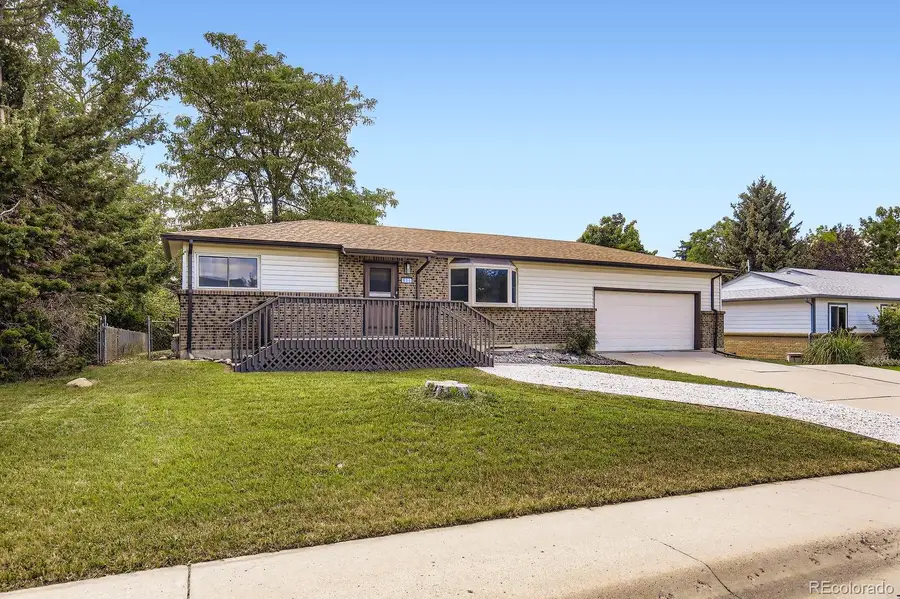
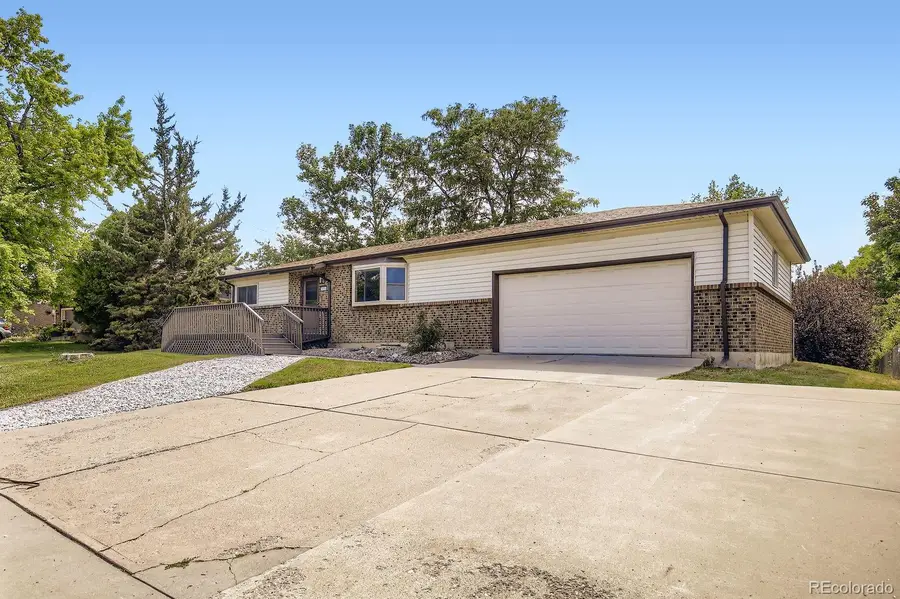
811 S Tyler Avenue,Loveland, CO 80537
$450,000
- 3 Beds
- 2 Baths
- 1,824 sq. ft.
- Single family
- Active
Listed by:jeff piquettejeff@ironworksrealty.com,303-489-5569
Office:iron works realty llc.
MLS#:4012995
Source:ML
Price summary
- Price:$450,000
- Price per sq. ft.:$246.71
About this home
Welcome to this charming and well-maintained brick ranch located in the desirable Loch Lon neighborhood of southwest Loveland. This home combines timeless appeal with thoughtful updates and an abundance of functional living space, both inside and out.
Offering 3 bedrooms and 2 beautifully refreshed bathrooms, the home features newly refinished gleaming hardwood floors that add warmth and character throughout the main level. The spacious kitchen includes a brand new appliance package and plenty of room for a breakfast table — perfect for sipping your morning coffee. Downstairs, the finished basement is a standout and includes a fantastic retro bar, vintage wallpaper, and plenty of space for a pool table, media setup, or game nights with friends. A large third non-conforming bedroom provides flexible options for guests, a home office, gym, or creative studio. The oversized laundry room offers generous space to customize as needed to bring more storage and shelving for holiday storage.
The home sits on an expansive 9,000+ square foot lot, with mature trees and ample green space to run, play, or relax in the shade. The front porch invites you to slow down and enjoy the neighborhood with plenty of room for Adirondack chairs, flowerpots, and umbrellas to enhance the home’s already strong curb appeal. Additional highlights include an oversized two-car garage and a bonus RV or auto overflow parking space. For year-round comfort, you’ll appreciate a Carrier furnace and brand-new A/C condenser.
Perfectly situated close to everyday amenities including King Soopers, Ace Hardware, Thompson Valley High School and open space trails, lakes, and ponds for walking and outdoor enjoyment. This home offers the ideal balance of peaceful neighborhood living with easy access to shops, services, and outdoor recreation. Don’t miss this opportunity to own a move-in ready with favorable floor plan, many updates, and space to grow in one of Loveland’s most established and loved communities.
Contact an agent
Home facts
- Year built:1970
- Listing Id #:4012995
Rooms and interior
- Bedrooms:3
- Total bathrooms:2
- Full bathrooms:1
- Living area:1,824 sq. ft.
Heating and cooling
- Cooling:Central Air
- Heating:Forced Air
Structure and exterior
- Roof:Composition
- Year built:1970
- Building area:1,824 sq. ft.
- Lot area:0.21 Acres
Schools
- High school:Thompson Valley
- Middle school:Walt Clark
- Elementary school:Sarah Milner
Utilities
- Water:Public
- Sewer:Public Sewer
Finances and disclosures
- Price:$450,000
- Price per sq. ft.:$246.71
- Tax amount:$1,668 (2024)
New listings near 811 S Tyler Avenue
- New
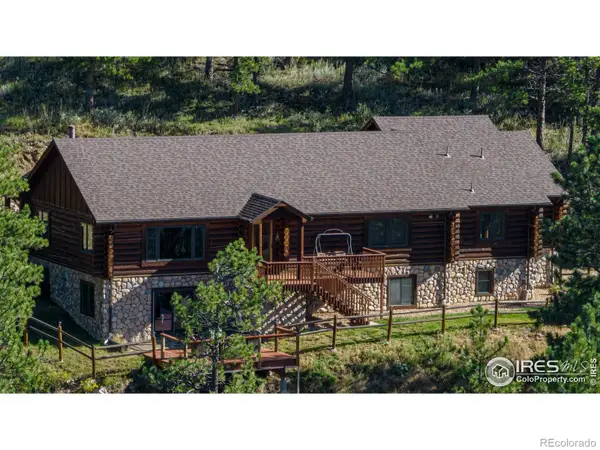 $1,630,000Active4 beds 3 baths3,100 sq. ft.
$1,630,000Active4 beds 3 baths3,100 sq. ft.17375 W County Road 18e, Loveland, CO 80537
MLS# IR1041401Listed by: HAYDEN OUTDOORS - WINDSOR - New
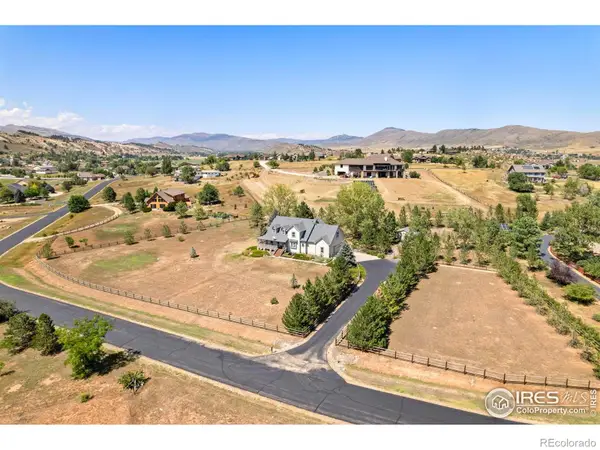 $975,000Active5 beds 4 baths4,385 sq. ft.
$975,000Active5 beds 4 baths4,385 sq. ft.3244 Huckleberry Way, Loveland, CO 80538
MLS# IR1041395Listed by: REAL - Coming Soon
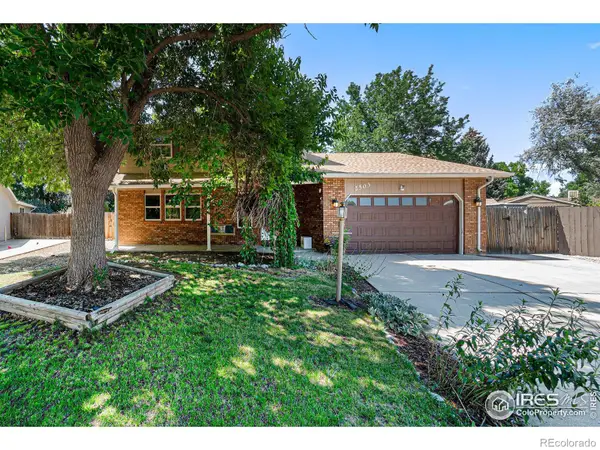 $599,000Coming Soon4 beds 4 baths
$599,000Coming Soon4 beds 4 baths2503 Silver Fir Avenue, Loveland, CO 80538
MLS# IR1041398Listed by: RE/MAX ALLIANCE-FTC DWTN - Open Sat, 11am to 2pmNew
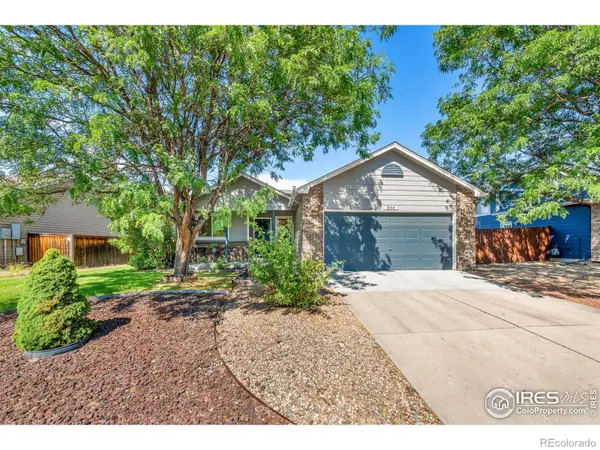 $475,000Active3 beds 3 baths2,136 sq. ft.
$475,000Active3 beds 3 baths2,136 sq. ft.844 Kaitlyn Circle, Loveland, CO 80537
MLS# IR1041391Listed by: C3 REAL ESTATE SOLUTIONS, LLC - New
 $545,000Active4 beds 3 baths2,690 sq. ft.
$545,000Active4 beds 3 baths2,690 sq. ft.2422 Steamboat Springs Street, Loveland, CO 80538
MLS# IR1041369Listed by: WEST AND MAIN HOMES - New
 $290,000Active2 beds 2 baths1,488 sq. ft.
$290,000Active2 beds 2 baths1,488 sq. ft.1233 Garfield Avenue, Loveland, CO 80537
MLS# 9754003Listed by: KERRY TAYLOR - Coming Soon
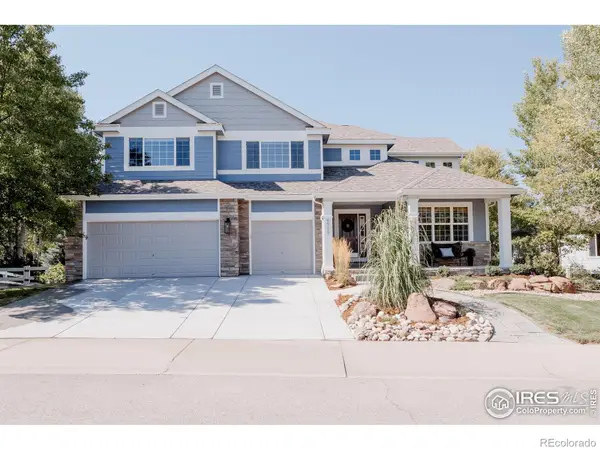 $1,200,000Coming Soon5 beds 5 baths
$1,200,000Coming Soon5 beds 5 baths6565 Seaside Drive, Loveland, CO 80538
MLS# IR1041352Listed by: C3 REAL ESTATE SOLUTIONS, LLC - Open Sat, 11am to 1pmNew
 $549,900Active5 beds 2 baths2,798 sq. ft.
$549,900Active5 beds 2 baths2,798 sq. ft.3565 Carbondale Street, Loveland, CO 80538
MLS# IR1041345Listed by: RE/MAX ALLIANCE-LOVELAND - Coming Soon
 $385,000Coming Soon3 beds 1 baths
$385,000Coming Soon3 beds 1 baths1902 Diana Drive, Loveland, CO 80537
MLS# IR1041302Listed by: RE/MAX ALLIANCE-FTC SOUTH - New
 $785,000Active-- beds -- baths4,288 sq. ft.
$785,000Active-- beds -- baths4,288 sq. ft.138 Juniper Place, Loveland, CO 80538
MLS# IR1041311Listed by: HELIX PROPERTIES, LLC
