835 Rossum Drive, Loveland, CO 80537
Local realty services provided by:Better Homes and Gardens Real Estate Kenney & Company


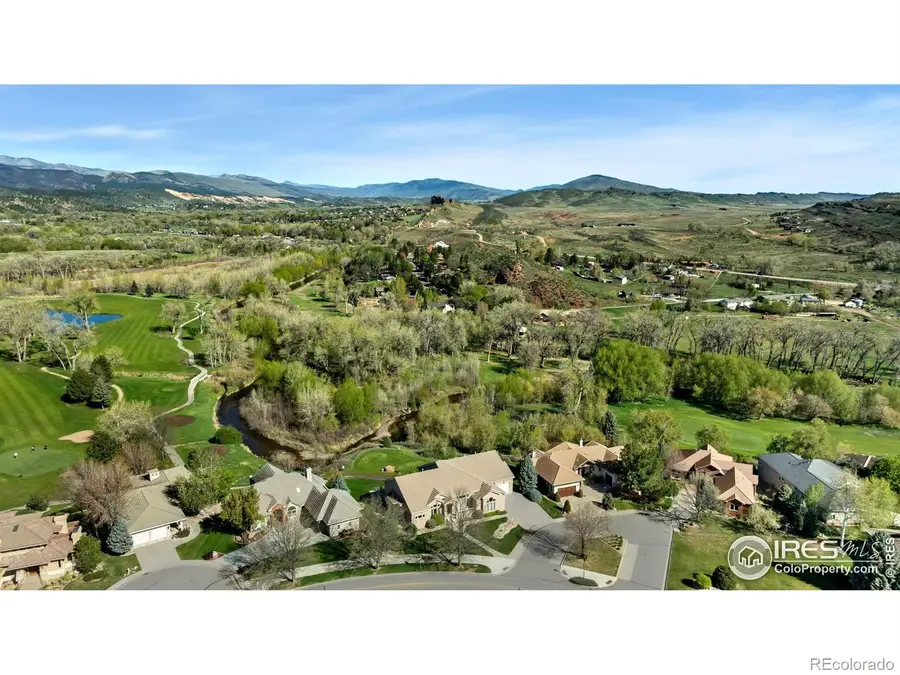
835 Rossum Drive,Loveland, CO 80537
$1,200,000
- 5 Beds
- 6 Baths
- 7,398 sq. ft.
- Single family
- Active
Listed by:kevin anstett9704813066
Office:group harmony
MLS#:IR1023392
Source:ML
Price summary
- Price:$1,200,000
- Price per sq. ft.:$162.21
- Monthly HOA dues:$14.17
About this home
First time offered to the public. This world class custom home sits on the 16th Tee Box of Mariana Butte Golf Course with unobstructed views of the course, the Big Thompson River, and Longs Peak. Your tour of this sprawling ranch plan begins in the tile foyer, formal dining room to the right and executive office to the left. An expansive great room lies directly ahead where vaulted ceilings and beautiful casement windows face west, looking at The Rocky Mountains. The southern wing of the home encompasses the primary suite, continuing the unparalleled views of Mummy Range and Mount Dunraven. The primary bath and closet leave nothing to be desired with soaking tub, dual entry shower and cherry cabinets and trim work. Moving north through the great room, you enter the expansive kitchen offering a dining peninsula and prep-island, the built in refrigerator, double ovens and dedicated cooktop station complete this chefs dream. Outside, the west facing back patio runs the length of the home offering entry into primary, great room, living room and north bedroom. Heading downstairs you will be welcomed by the beautiful Cherrywood bar complete with ice maker and dishwasher. Cozy up to the gas freestanding fireplace where plenty of space exists for pool table, games and poker, or enjoy an immersive experience in the theater room. The covered basement concrete patio is plumbed with gas for heaters and ready for outdoor entertaining and a hot tub. Two car oversized garage with an additional 375 Sq. Ft. Heated RV/Boat garage separate. Main floor and lower level laundry options.
Contact an agent
Home facts
- Year built:1998
- Listing Id #:IR1023392
Rooms and interior
- Bedrooms:5
- Total bathrooms:6
- Full bathrooms:1
- Half bathrooms:1
- Living area:7,398 sq. ft.
Heating and cooling
- Cooling:Central Air
- Heating:Forced Air
Structure and exterior
- Roof:Spanish Tile
- Year built:1998
- Building area:7,398 sq. ft.
- Lot area:0.32 Acres
Schools
- High school:Thompson Valley
- Middle school:Other
- Elementary school:Namaqua
Utilities
- Water:Public
- Sewer:Public Sewer
Finances and disclosures
- Price:$1,200,000
- Price per sq. ft.:$162.21
- Tax amount:$8,359 (2023)
New listings near 835 Rossum Drive
- New
 $680,000Active5 beds 4 baths2,958 sq. ft.
$680,000Active5 beds 4 baths2,958 sq. ft.3084 Marcy Place, Loveland, CO 80537
MLS# IR1041435Listed by: GROUP CENTERRA - New
 $600,000Active4 beds 3 baths3,612 sq. ft.
$600,000Active4 beds 3 baths3,612 sq. ft.486 Osceola Drive, Loveland, CO 80538
MLS# IR1041438Listed by: KITTLE REAL ESTATE - New
 $434,900Active3 beds 1 baths1,300 sq. ft.
$434,900Active3 beds 1 baths1,300 sq. ft.1554 S Del Norte Avenue, Loveland, CO 80537
MLS# 5972301Listed by: IDEAL REALTY LLC - New
 $975,000Active3 beds 3 baths2,733 sq. ft.
$975,000Active3 beds 3 baths2,733 sq. ft.684 Deer Meadow Drive, Loveland, CO 80537
MLS# IR1041420Listed by: RE/MAX ALLIANCE-FTC SOUTH - New
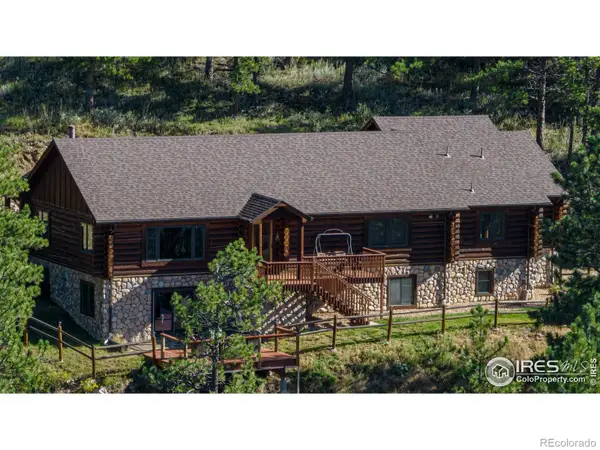 $1,630,000Active4 beds 3 baths3,100 sq. ft.
$1,630,000Active4 beds 3 baths3,100 sq. ft.17375 W County Road 18e, Loveland, CO 80537
MLS# IR1041401Listed by: HAYDEN OUTDOORS - WINDSOR - New
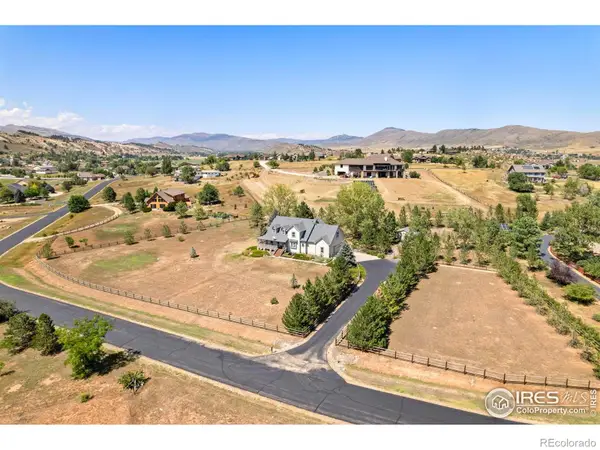 $975,000Active5 beds 4 baths4,385 sq. ft.
$975,000Active5 beds 4 baths4,385 sq. ft.3244 Huckleberry Way, Loveland, CO 80538
MLS# IR1041395Listed by: REAL - Coming Soon
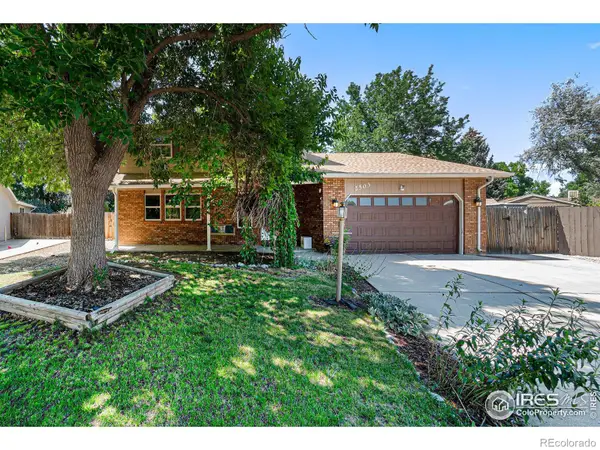 $599,000Coming Soon4 beds 4 baths
$599,000Coming Soon4 beds 4 baths2503 Silver Fir Avenue, Loveland, CO 80538
MLS# IR1041398Listed by: RE/MAX ALLIANCE-FTC DWTN - Open Sat, 11am to 2pmNew
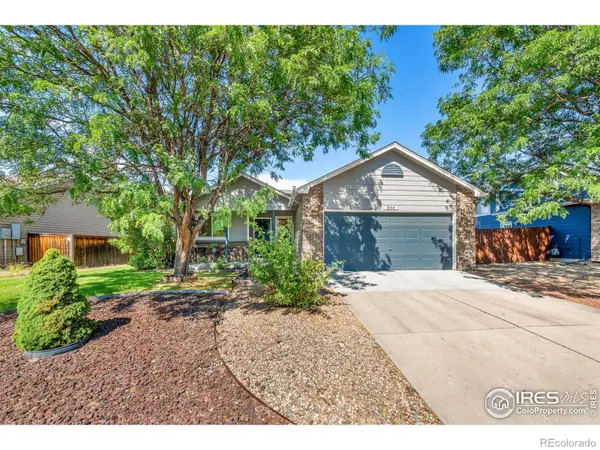 $475,000Active3 beds 3 baths2,136 sq. ft.
$475,000Active3 beds 3 baths2,136 sq. ft.844 Kaitlyn Circle, Loveland, CO 80537
MLS# IR1041391Listed by: C3 REAL ESTATE SOLUTIONS, LLC - New
 $545,000Active4 beds 3 baths2,690 sq. ft.
$545,000Active4 beds 3 baths2,690 sq. ft.2422 Steamboat Springs Street, Loveland, CO 80538
MLS# IR1041369Listed by: WEST AND MAIN HOMES - New
 $290,000Active2 beds 2 baths1,488 sq. ft.
$290,000Active2 beds 2 baths1,488 sq. ft.1233 Garfield Avenue, Loveland, CO 80537
MLS# 9754003Listed by: KERRY TAYLOR

