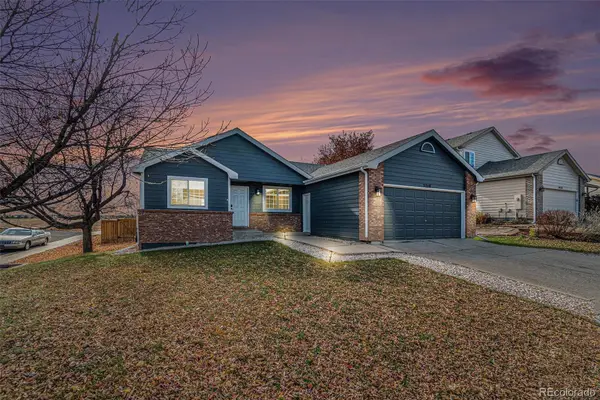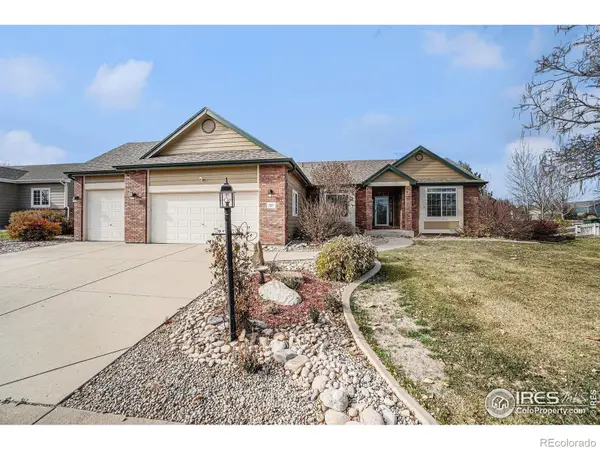8633 Golden Fields Lane, Loveland, CO 80538
Local realty services provided by:Better Homes and Gardens Real Estate Kenney & Company
8633 Golden Fields Lane,Loveland, CO 80538
$1,335,000
- 5 Beds
- 3 Baths
- 4,272 sq. ft.
- Single family
- Active
Listed by: sara horner9704438556
Office: group mulberry
MLS#:IR1040654
Source:ML
Price summary
- Price:$1,335,000
- Price per sq. ft.:$312.5
- Monthly HOA dues:$41.67
About this home
Location, Location, Location! This exceptional 36-acre property offers unbeatable convenience - just 2 miles south of Crossroads Blvd, 1 mile north of Hwy 34, and minutes to I-25 - yet it feels a world away with peace, quiet, and incredible front range mountain views. The 4,272 sf home starts with 5 bedrooms, 3 bathrooms, 3 car attached garage & fresh exterior paint. There's room for several cooks in this big kitchen featuring a large granite island, pantry, and tons of counter & cabinet space. The vaulted great room with gas fireplace opens to the light & bright dining room. Rear wraparound deck to soak in the scenery or enjoy the sunset. Finished walk-out basement includes a family room with second fireplace, wet bar, workout room/flex space, plus generous storage. Outside, you'll find over 1 acre of beautifully landscaped lawn with grass, trees, sprinklers, and fenced yard, plus an additional 35 acres - Colorado living at its finest. Enjoy covered decks, a fire pit, chicken coop, and even a duck blind. Need to park your boat? RV? No problem! There's so many options in the 1,246 sf heated shop with mini split, oversize garage doors, concrete floor, and a bathroom on it's own septic. Plenty of room to build a barn. Large carport behind the shop adds more flexibility. Pre Inspected. Check out the video & then come see for yourself. There's room to breathe, space to play, and views you'll never stop loving.
Contact an agent
Home facts
- Year built:1994
- Listing ID #:IR1040654
Rooms and interior
- Bedrooms:5
- Total bathrooms:3
- Full bathrooms:2
- Living area:4,272 sq. ft.
Heating and cooling
- Cooling:Air Conditioning-Room, Ceiling Fan(s)
- Heating:Baseboard, Hot Water, Wall Furnace
Structure and exterior
- Roof:Composition
- Year built:1994
- Building area:4,272 sq. ft.
- Lot area:36 Acres
Schools
- High school:Mountain View
- Middle school:Conrad Ball
- Elementary school:High Plains
Utilities
- Water:Public
- Sewer:Septic Tank
Finances and disclosures
- Price:$1,335,000
- Price per sq. ft.:$312.5
- Tax amount:$7,947 (2024)
New listings near 8633 Golden Fields Lane
- New
 $450,000Active4 beds 3 baths2,176 sq. ft.
$450,000Active4 beds 3 baths2,176 sq. ft.3210 Williamsburg Street, Loveland, CO 80538
MLS# 1558544Listed by: CARDINAL REAL ESTATE, LLC - New
 $475,000Active3 beds 3 baths2,532 sq. ft.
$475,000Active3 beds 3 baths2,532 sq. ft.1714 E 7th Street, Loveland, CO 80537
MLS# IR1047360Listed by: GROUP CENTERRA - New
 $599,900Active4 beds 2 baths1,624 sq. ft.
$599,900Active4 beds 2 baths1,624 sq. ft.7300 Orchard Drive, Loveland, CO 80538
MLS# IR1047357Listed by: RE/MAX ALLIANCE-LOVELAND - Coming Soon
 $295,000Coming Soon3 beds 2 baths
$295,000Coming Soon3 beds 2 baths3012 N Sheridan Avenue, Loveland, CO 80538
MLS# IR1047365Listed by: GROUP MULBERRY - New
 $470,000Active3 beds 2 baths1,743 sq. ft.
$470,000Active3 beds 2 baths1,743 sq. ft.814 Essex Drive, Loveland, CO 80538
MLS# IR1047328Listed by: EXP REALTY LLC - New
 $589,000Active5 beds 4 baths2,642 sq. ft.
$589,000Active5 beds 4 baths2,642 sq. ft.4575 Cole Drive, Loveland, CO 80538
MLS# 3911960Listed by: DISTINCT REAL ESTATE LLC - New
 $340,000Active3 beds 4 baths1,682 sq. ft.
$340,000Active3 beds 4 baths1,682 sq. ft.235 Carina Circle #101, Loveland, CO 80537
MLS# IR1047309Listed by: RE/MAX TOWN AND COUNTRY - New
 $510,000Active4 beds 3 baths1,958 sq. ft.
$510,000Active4 beds 3 baths1,958 sq. ft.3128 Sweet Gum Court, Loveland, CO 80538
MLS# 5903785Listed by: THRIVE REAL ESTATE GROUP - New
 $659,000Active5 beds 4 baths3,647 sq. ft.
$659,000Active5 beds 4 baths3,647 sq. ft.511 Marcellina Drive, Loveland, CO 80537
MLS# IR1047265Listed by: KELLER WILLIAMS-PREFERRED RLTY - New
 $400,000Active5 beds 2 baths2,136 sq. ft.
$400,000Active5 beds 2 baths2,136 sq. ft.2147 Chelsea Drive, Loveland, CO 80538
MLS# IR1047248Listed by: RACHEL VESTA HOMES
