9709 Buckhorn Road, Loveland, CO 80538
Local realty services provided by:Better Homes and Gardens Real Estate Kenney & Company

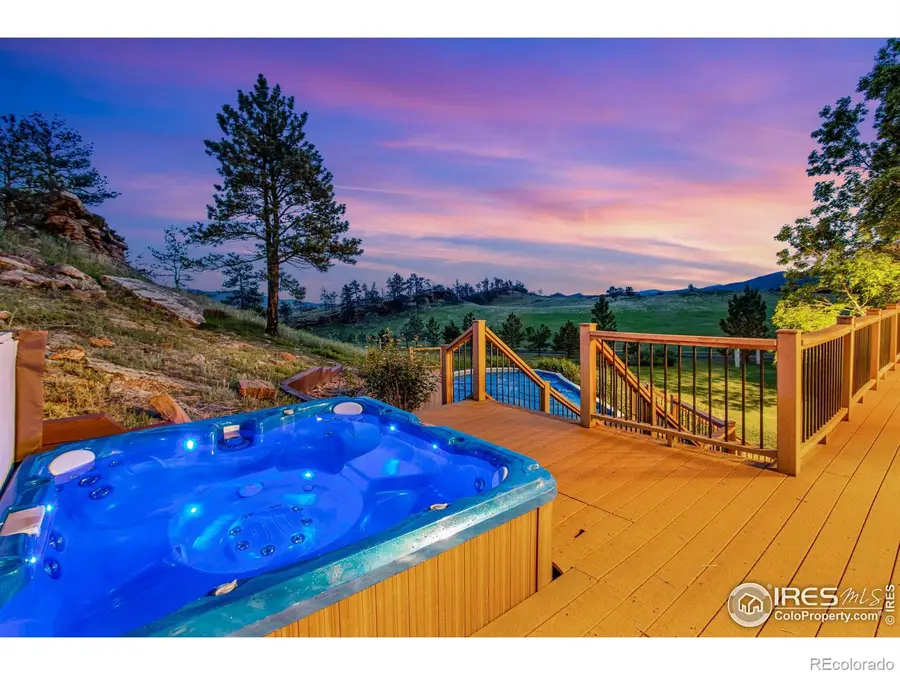
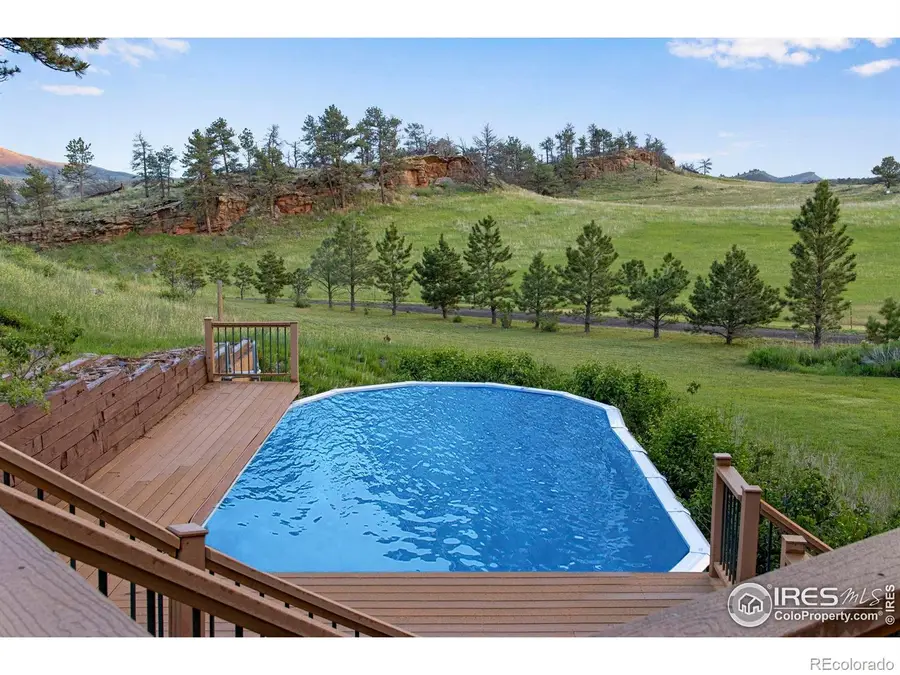
9709 Buckhorn Road,Loveland, CO 80538
$1,725,000
- 4 Beds
- 5 Baths
- 5,157 sq. ft.
- Single family
- Active
Listed by:john simmons970-225-5152
Office:c3 real estate solutions llc.
MLS#:2708004
Source:ML
Price summary
- Price:$1,725,000
- Price per sq. ft.:$334.5
About this home
Incredible horse property with rocky mountain views located just minutes from Horsetooth Reservoir, downtown Loveland & downtown Fort Collins, you're perfectly positioned to enjoy all that these vibrant Northern Colorado communities have to offer-award-winning restaurants, breweries, parks, extensive trail systems & year-round indoor/outdoor recreation. No HOA, No Metro Tax, Open Zoning & Nestled on 36.06 acres of mountain top diverse terrain, this one-of-a-kind property includes a mix of timber, native shrubs, incredible rock outcroppings & three fenced pastures. The private gate & driveway will lead you to a custom-built home which is packed w/upgrades & offers breathtaking views from every window. Over 5000 finished square feet featuring 4 beds, 5 baths a 4-car oversized attached garage (1,201 square feet) plus a detached tractor/vehicle garage (391 square feet). Main floor primary bedroom with 2 walk-in closets and retreat features, a 5-piece bath including extra-long Jacuzzi tub. Additional main level features include living room with gas fireplace and 20' vaulted ceilings, family room with second gas fireplace, spacious kitchen with a spacious dining area and huge walk-in pantry, formal dining room or office, spacious laundry, and separate mud room. Upstairs features a Jack & Jill bath plus 2 spacious bedrooms. Walk-out basement features a recreation room, wet bar and 4th non-conforming bedroom which can be converted into a media room. 2 furnaces, 2 50-gallon water heaters, 2 central air conditioning units, active radon mitigation system and water softener. Multiple patios, hot tub and swimming pool offer plenty of spots to relax and or to soak in the surroundings. The Cleary barn features a tack room, hay storage and four stalls each with a separate Nelson Waterer and with 25' runs, and 2 additional well hydrants. Whether you're looking for tranquility, recreation, or equestrian living, this property truly has it all.
Contact an agent
Home facts
- Year built:2002
- Listing Id #:2708004
Rooms and interior
- Bedrooms:4
- Total bathrooms:5
- Full bathrooms:3
- Half bathrooms:1
- Living area:5,157 sq. ft.
Heating and cooling
- Cooling:Central Air
- Heating:Forced Air, Hot Water
Structure and exterior
- Roof:Composition
- Year built:2002
- Building area:5,157 sq. ft.
- Lot area:36.06 Acres
Schools
- High school:Thompson Valley
- Middle school:Walt Clark
- Elementary school:Big Thompson
Utilities
- Water:Well
- Sewer:Septic Tank
Finances and disclosures
- Price:$1,725,000
- Price per sq. ft.:$334.5
- Tax amount:$8,578 (2024)
New listings near 9709 Buckhorn Road
- New
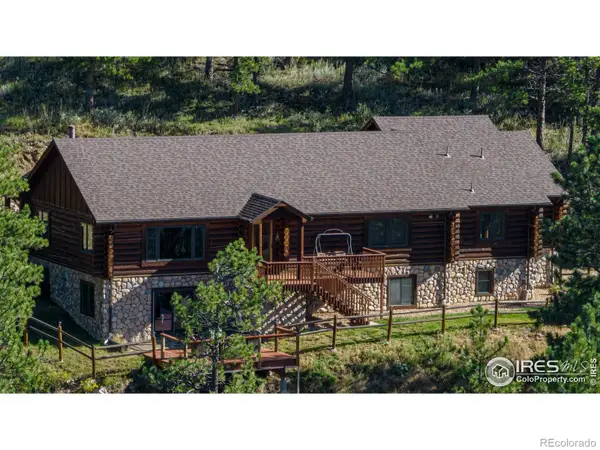 $1,630,000Active4 beds 3 baths3,100 sq. ft.
$1,630,000Active4 beds 3 baths3,100 sq. ft.17375 W County Road 18e, Loveland, CO 80537
MLS# IR1041401Listed by: HAYDEN OUTDOORS - WINDSOR - New
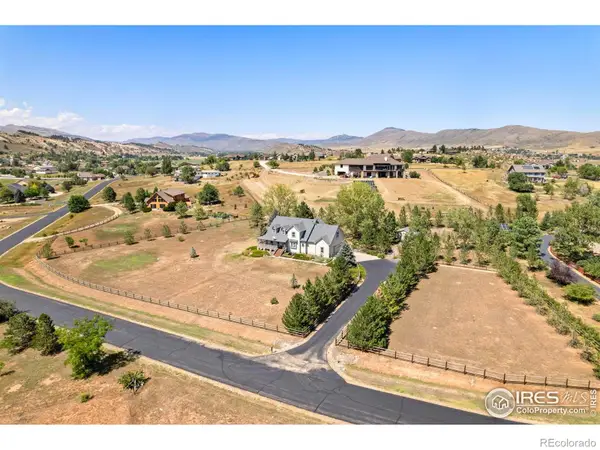 $975,000Active5 beds 4 baths4,385 sq. ft.
$975,000Active5 beds 4 baths4,385 sq. ft.3244 Huckleberry Way, Loveland, CO 80538
MLS# IR1041395Listed by: REAL - Coming Soon
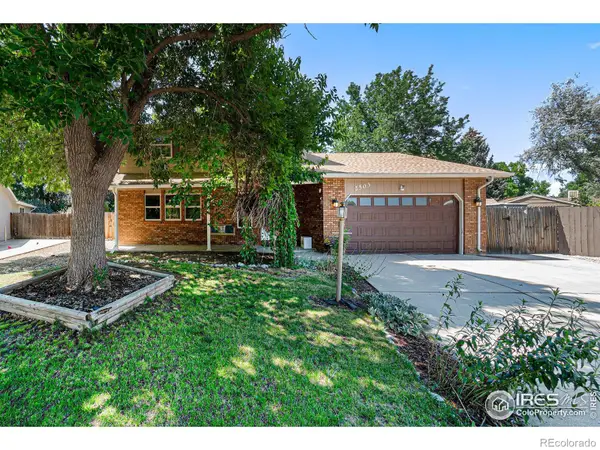 $599,000Coming Soon4 beds 4 baths
$599,000Coming Soon4 beds 4 baths2503 Silver Fir Avenue, Loveland, CO 80538
MLS# IR1041398Listed by: RE/MAX ALLIANCE-FTC DWTN - Open Sat, 11am to 2pmNew
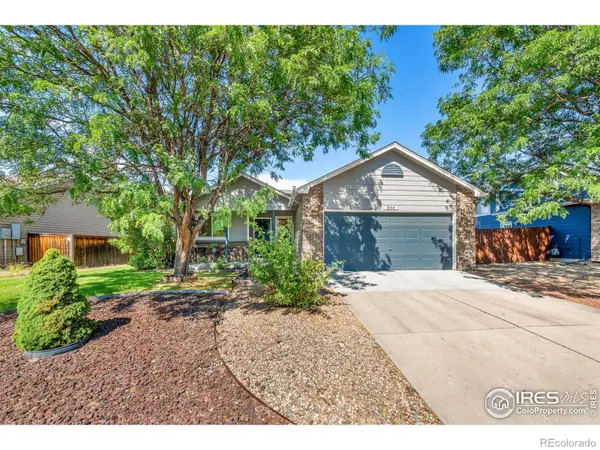 $475,000Active3 beds 3 baths2,136 sq. ft.
$475,000Active3 beds 3 baths2,136 sq. ft.844 Kaitlyn Circle, Loveland, CO 80537
MLS# IR1041391Listed by: C3 REAL ESTATE SOLUTIONS, LLC - New
 $545,000Active4 beds 3 baths2,690 sq. ft.
$545,000Active4 beds 3 baths2,690 sq. ft.2422 Steamboat Springs Street, Loveland, CO 80538
MLS# IR1041369Listed by: WEST AND MAIN HOMES - New
 $290,000Active2 beds 2 baths1,488 sq. ft.
$290,000Active2 beds 2 baths1,488 sq. ft.1233 Garfield Avenue, Loveland, CO 80537
MLS# 9754003Listed by: KERRY TAYLOR - Coming Soon
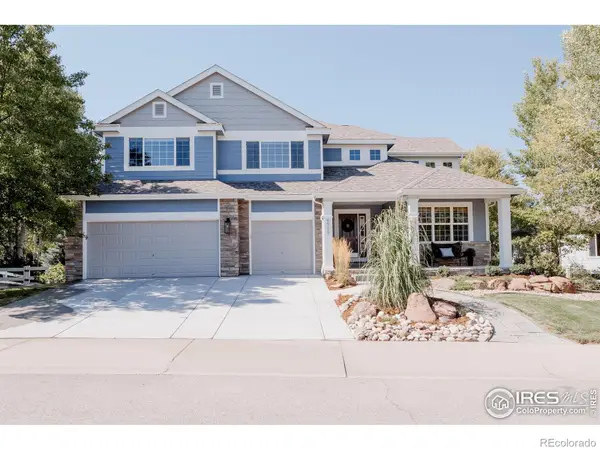 $1,200,000Coming Soon5 beds 5 baths
$1,200,000Coming Soon5 beds 5 baths6565 Seaside Drive, Loveland, CO 80538
MLS# IR1041352Listed by: C3 REAL ESTATE SOLUTIONS, LLC - Open Sat, 11am to 1pmNew
 $549,900Active5 beds 2 baths2,798 sq. ft.
$549,900Active5 beds 2 baths2,798 sq. ft.3565 Carbondale Street, Loveland, CO 80538
MLS# IR1041345Listed by: RE/MAX ALLIANCE-LOVELAND - Coming Soon
 $385,000Coming Soon3 beds 1 baths
$385,000Coming Soon3 beds 1 baths1902 Diana Drive, Loveland, CO 80537
MLS# IR1041302Listed by: RE/MAX ALLIANCE-FTC SOUTH - New
 $785,000Active-- beds -- baths4,288 sq. ft.
$785,000Active-- beds -- baths4,288 sq. ft.138 Juniper Place, Loveland, CO 80538
MLS# IR1041311Listed by: HELIX PROPERTIES, LLC
