10 Estes Park Estates Drive, Lyons, CO 80540
Local realty services provided by:Better Homes and Gardens Real Estate Kenney & Company
10 Estes Park Estates Drive,Lyons, CO 80540
$575,000
- 4 Beds
- 2 Baths
- 1,890 sq. ft.
- Single family
- Active
Listed by:brian mccann3038235466
Office:mccann real estate
MLS#:IR1043113
Source:ML
Price summary
- Price:$575,000
- Price per sq. ft.:$304.23
About this home
Discover your perfect mountain retreat at 10 Estes Park Estates Dr in Lyons' prestigious Estes Park Estates neighborhood, this split level home features 4 bedrooms and 2 bathrooms with a spacious, open layout showcasing rustic elegance and modern comforts throughout. This stunning residence welcomes you with a gourmet kitchen equipped with new stainless steel appliances, quartz countertops, and ALL new cabinetry paint, laminate flooring and carpet, flowing seamlessly into a grand living area with a floor-to-ceiling stone fireplace -Picture window with awesome Mountain views ideal for both intimate gatherings and large-scale entertaining. Step outside to your personal mountain oasis featuring a relaxing rear deck w/an electric retractable awning, fenced yard with panoramic views, nestled among native pines, and direct access to hiking trails. The Little Thompson River is nearby with a private swimming hole called the "Tubs" and recreation area for Pinewood Springs residents only. Enjoy an unbeatable location just minutes from downtown Estes Park and Lyons. Both with charming shops and restaurants, with quick access to Rocky Mountain National Park and major commuter routes including Highway 36. This recently refreshed mountain home (NEW 3 BED SEPTIC) perfectly blends Colorado charm with upscale living. Community water, new fire station, county maintained roads, and only $30 per year POA fee - Your dream retreat awaits among the pines, so schedule a showing today!
Contact an agent
Home facts
- Year built:1979
- Listing ID #:IR1043113
Rooms and interior
- Bedrooms:4
- Total bathrooms:2
- Full bathrooms:1
- Living area:1,890 sq. ft.
Heating and cooling
- Cooling:Ceiling Fan(s)
- Heating:Baseboard
Structure and exterior
- Roof:Composition
- Year built:1979
- Building area:1,890 sq. ft.
- Lot area:0.55 Acres
Schools
- High school:Estes Park
- Middle school:Estes Park
- Elementary school:Estes Park
Utilities
- Water:Public
- Sewer:Septic Tank
Finances and disclosures
- Price:$575,000
- Price per sq. ft.:$304.23
- Tax amount:$3,399 (2024)
New listings near 10 Estes Park Estates Drive
- Coming Soon
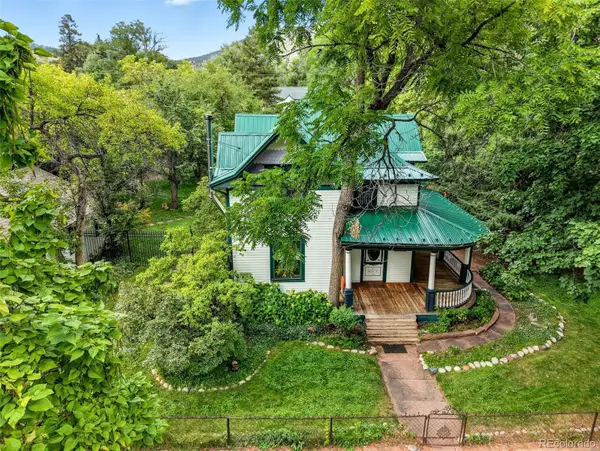 $1,200,000Coming Soon4 beds 3 baths
$1,200,000Coming Soon4 beds 3 baths418 Seward Street, Lyons, CO 80540
MLS# 7978568Listed by: COMPASS COLORADO, LLC - BOULDER - New
 $1,549,000Active5 beds 3 baths3,264 sq. ft.
$1,549,000Active5 beds 3 baths3,264 sq. ft.1960 Colard Lane, Lyons, CO 80540
MLS# IR1043576Listed by: AKRITI REALTY LLC - Coming Soon
 $1,200,000Coming Soon4 beds 3 baths
$1,200,000Coming Soon4 beds 3 baths418 Seward Street, Lyons, CO 80540
MLS# IR1043577Listed by: COMPASS - BOULDER - New
 $739,000Active5 beds 4 baths4,591 sq. ft.
$739,000Active5 beds 4 baths4,591 sq. ft.468 Riverside Drive, Lyons, CO 80540
MLS# 2610822Listed by: OUR COLORADO REALTOR - New
 $1,150,000Active4 beds 4 baths4,191 sq. ft.
$1,150,000Active4 beds 4 baths4,191 sq. ft.234 Deer Lane, Lyons, CO 80540
MLS# IR1043409Listed by: COMPASS - BOULDER - New
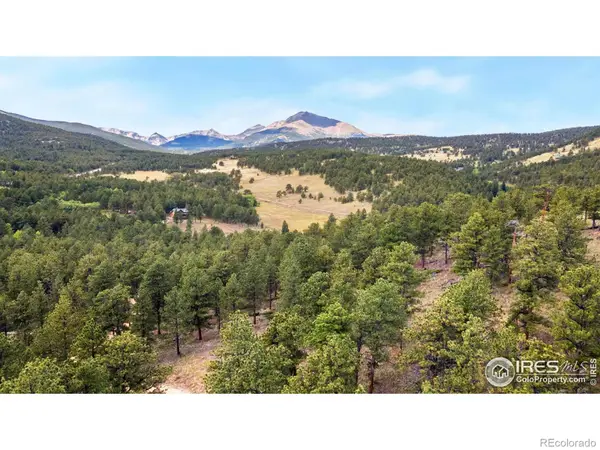 $150,000Active1.98 Acres
$150,000Active1.98 Acres357 Big John Road, Lyons, CO 80540
MLS# IR1043351Listed by: RE/MAX NEXUS - New
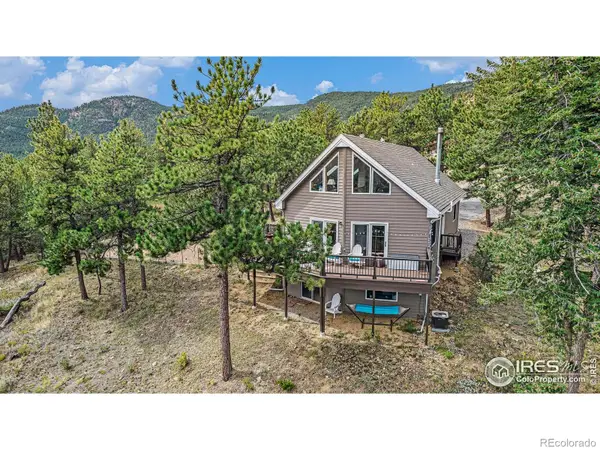 $879,000Active2 beds 2 baths2,242 sq. ft.
$879,000Active2 beds 2 baths2,242 sq. ft.270 Choctaw Road, Lyons, CO 80540
MLS# IR1043226Listed by: RE/MAX MOUNTAIN BROKERS 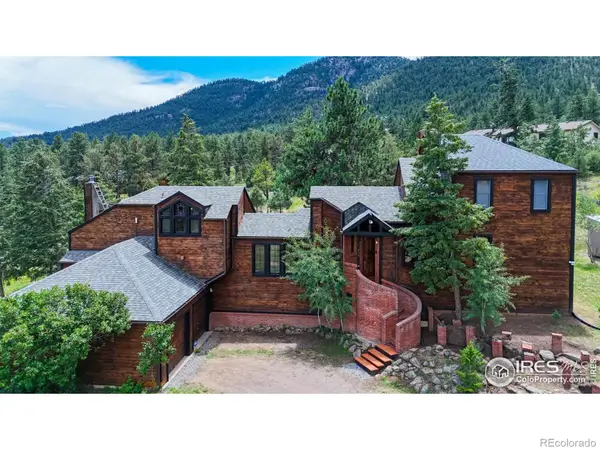 $750,000Active3 beds 3 baths2,572 sq. ft.
$750,000Active3 beds 3 baths2,572 sq. ft.253 Apache, Lyons, CO 80540
MLS# IR1042979Listed by: MCCANN REAL ESTATE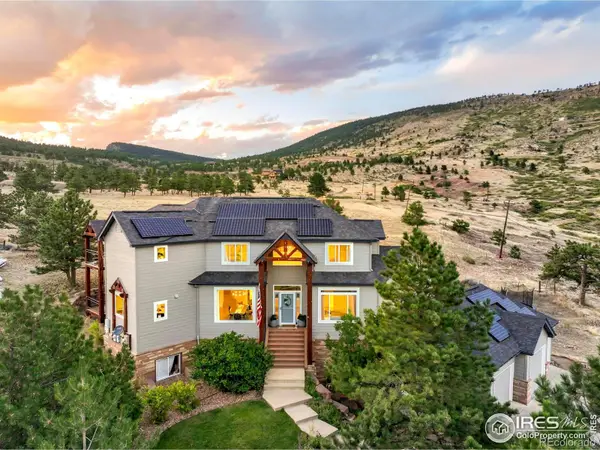 $1,649,000Active5 beds 6 baths4,760 sq. ft.
$1,649,000Active5 beds 6 baths4,760 sq. ft.450 Vasquez Court, Lyons, CO 80540
MLS# IR1042767Listed by: MILEHIMODERN - BOULDER
