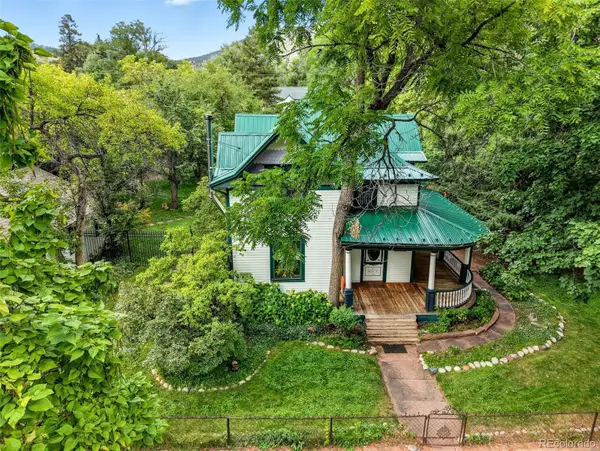712 Aspen Drive, Lyons, CO 80540
Local realty services provided by:Better Homes and Gardens Real Estate Kenney & Company
712 Aspen Drive,Lyons, CO 80540
$695,000
- 4 Beds
- 2 Baths
- 2,240 sq. ft.
- Single family
- Active
Listed by:jeff abel9703687000
Office:keller williams top of the rockies real estate
MLS#:IR1030643
Source:ML
Price summary
- Price:$695,000
- Price per sq. ft.:$310.27
- Monthly HOA dues:$295
About this home
Wake up to the quiet hum of nature, take your morning coffee out on the balcony, and watch the sun light up the meadow below. This 4-bedroom, 2-bath mountain home sits on a rare double lot in the heart of Big Elk Meadows-offering open views, incredible privacy, and a peaceful, intentional way of living.The main floor welcomes you with an open kitchen, dining, and living space where light pours in and windows frame the surrounding landscape. A cozy indoor atrium just off the living area gives you a place to grow fresh herbs, nurture your lemon tree, or simply enjoy a slice of green space all year long.Two bedrooms and a full bath are located on the main level-one with its own private balcony and double closets. Downstairs, you'll find two additional bedrooms, a full bath, and a separate living area with a bar and its own entrance-ideal for visiting friends, extended stays, or creative work-from-home setups.In the winter, curl up by one of three wood-burning fireplaces while the snow falls quietly outside. When the weather warms, take in the mountain air from one of the balconies, perfect for reading, relaxing, or watching the local wildlife pass through the yard. The fenced backyard offers privacy and a safe space for pets. Owned solar panels help keep energy bills low, and recent updates throughout the home mean you can settle in without a long to-do list.Life in Big Elk Meadows is about slowing down, connecting with nature, and being part of a true mountain community. Residents enjoy access to private lakes, trails, tennis courts, and the kind of solitude that's hard to find-just a short drive from Estes Park or Lyons.
Contact an agent
Home facts
- Year built:1969
- Listing ID #:IR1030643
Rooms and interior
- Bedrooms:4
- Total bathrooms:2
- Full bathrooms:2
- Living area:2,240 sq. ft.
Heating and cooling
- Cooling:Ceiling Fan(s)
- Heating:Forced Air, Propane, Wood Stove
Structure and exterior
- Roof:Composition
- Year built:1969
- Building area:2,240 sq. ft.
- Lot area:0.89 Acres
Schools
- High school:Estes Park
- Middle school:Estes Park
- Elementary school:Estes Park
Utilities
- Water:Public
- Sewer:Septic Tank
Finances and disclosures
- Price:$695,000
- Price per sq. ft.:$310.27
- Tax amount:$2,561 (2024)
New listings near 712 Aspen Drive
- Open Sat, 10am to 2pmNew
 $300,000Active2 beds 1 baths810 sq. ft.
$300,000Active2 beds 1 baths810 sq. ft.223 Riverside Drive, Lyons, CO 80540
MLS# IR1044211Listed by: COLDWELL BANKER REALTY-BOULDER - New
 $200,000Active6.02 Acres
$200,000Active6.02 Acres511 Riverside Drive, Lyons, CO 80540
MLS# IR1044138Listed by: FORD & CO. REALTY - New
 $450,000Active2 beds 1 baths1,004 sq. ft.
$450,000Active2 beds 1 baths1,004 sq. ft.541 Riverside Drive, Lyons, CO 80540
MLS# IR1044127Listed by: FORD & CO. REALTY - New
 $165,000Active1 beds -- baths382 sq. ft.
$165,000Active1 beds -- baths382 sq. ft.543 Riverside Drive, Lyons, CO 80540
MLS# IR1044128Listed by: FORD & CO. REALTY - New
 $695,000Active3 beds 2 baths1,342 sq. ft.
$695,000Active3 beds 2 baths1,342 sq. ft.219 Ewald Avenue, Lyons, CO 80540
MLS# IR1044103Listed by: GATEWAY REALTY GROUP - New
 $630,000Active3 beds 3 baths2,952 sq. ft.
$630,000Active3 beds 3 baths2,952 sq. ft.71 Cedar Drive, Lyons, CO 80540
MLS# IR1043749Listed by: RE/MAX MOUNTAIN BROKERS - New
 $635,000Active2 beds 1 baths806 sq. ft.
$635,000Active2 beds 1 baths806 sq. ft.342 4th Avenue, Lyons, CO 80540
MLS# IR1043746Listed by: THE AGENCY - BOULDER  $1,200,000Active4 beds 3 baths2,520 sq. ft.
$1,200,000Active4 beds 3 baths2,520 sq. ft.418 Seward Street, Lyons, CO 80540
MLS# 7978568Listed by: COMPASS COLORADO, LLC - BOULDER $1,549,000Active5 beds 3 baths3,264 sq. ft.
$1,549,000Active5 beds 3 baths3,264 sq. ft.1960 Colard Lane, Lyons, CO 80540
MLS# IR1043576Listed by: AKRITI REALTY LLC $1,200,000Active4 beds 3 baths3,426 sq. ft.
$1,200,000Active4 beds 3 baths3,426 sq. ft.418 Seward Street, Lyons, CO 80540
MLS# IR1043577Listed by: COMPASS - BOULDER
