50249 Ke Road, Mesa, CO 81643
Local realty services provided by:Better Homes and Gardens Real Estate Fruit & Wine
Listed by: tonie scarlett
Office: homestead realty, llc.
MLS#:20252462
Source:CO_GJARA
Price summary
- Price:$1,499,000
- Price per sq. ft.:$347.47
About this home
A "Rustically Elegant" 5-bedroom, 3-bath home ideally situated with spectacular views overlooking its 31.51-acre mountain lot. With the blending of luxurious living with the rugged beauty of the surrounding area, this home will not disappoint. This sprawling property offers abundant wildlife, opportunity for ranching, plenty of grazing area, and a seasonal stream that runs through the middle of the property. The home has been updated and remodeled. Granite countertops, hickory cabinets, live-edge shelving, and tasteful wood accents throughout. You'll love the massive primary bedroom at 529 sf, which features a gas river rock fireplace and en-suite. There are three more bedrooms and a sizable loft for a total of 4 bedrooms in the main home. The formal dining area is located just off the kitchen. There is also a sit-up eating space and pantry in the open-style kitchen. The door to the outside patio is conveniently located for easy access to the kitchen and wrap-around covered deck, perfect for outdoor parties and BBQs. Vaulted ceilings, a wood-burning fireplace, and numerous details throughout this home lend to a warm, inviting feel. Downstairs is a large mudroom and an extensive, practical laundry room area with garage access. As you continue, you will find a game room/theater room (bonus room), which leads into a complete 1-bedroom apartment with a full kitchen, living room, large bedroom, full bath, and private entrance. You can choose to incorporate this area into the entire home, use it as a rental, or a mother-in-law suite. There is also a walk-out patio area from the downstairs unit. The exterior has been tastefully landscaped with low-maintenance rock. The 54' x 36' barn/shop is located just below the home and provides substantial space for all your needs. You will have maximum privacy, the ability to go completely off-grid if desired, yet be in close proximity to Grand Junction.
Contact an agent
Home facts
- Year built:1980
- Listing ID #:20252462
- Added:199 day(s) ago
- Updated:December 19, 2025 at 03:27 PM
Rooms and interior
- Bedrooms:5
- Total bathrooms:3
- Full bathrooms:3
- Living area:4,314 sq. ft.
Heating and cooling
- Cooling:Evaporative Cooling
- Heating:Baseboard, Hot Water, Propane
Structure and exterior
- Roof:Metal
- Year built:1980
- Building area:4,314 sq. ft.
- Lot area:31.51 Acres
Schools
- High school:Plateau Valley
- Middle school:Plateau Valley
- Elementary school:Plateau Valley
Utilities
- Water:Private, Well
- Sewer:Septic Tank
Finances and disclosures
- Price:$1,499,000
- Price per sq. ft.:$347.47
New listings near 50249 Ke Road
- New
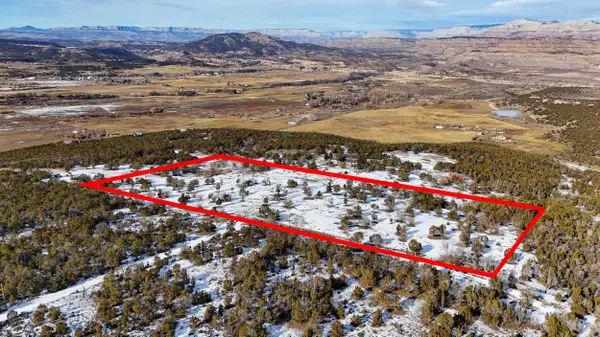 $325,000Active10.02 Acres
$325,000Active10.02 Acres50200 Eagles Way, Mesa, CO 81643
MLS# 20255599Listed by: WESTERN SLOPE REAL ESTATE  $100,000Active40 Acres
$100,000Active40 Acres000 To Be Determined, Mesa, CO 81643
MLS# 2666975Listed by: REAL COLORADO PROPERTIES $100,000Active40 Acres
$100,000Active40 AcresTBD Tbd, Mesa, CO 81643
MLS# 20255523Listed by: UNITED COUNTRY REAL COLORADO PROPERTIES $1,700,000Active3 beds 3 baths2,514 sq. ft.
$1,700,000Active3 beds 3 baths2,514 sq. ft.49594 Ke Road, Mesa, CO 81643
MLS# 20255526Listed by: RE/MAX MOUNTAIN WEST $1,800,000Active4 beds 3 baths2,429 sq. ft.
$1,800,000Active4 beds 3 baths2,429 sq. ft.12471 54 7/10 (2 Parcels) Road, Mesa, CO 81643
MLS# 9343056Listed by: REAL COLORADO PROPERTIES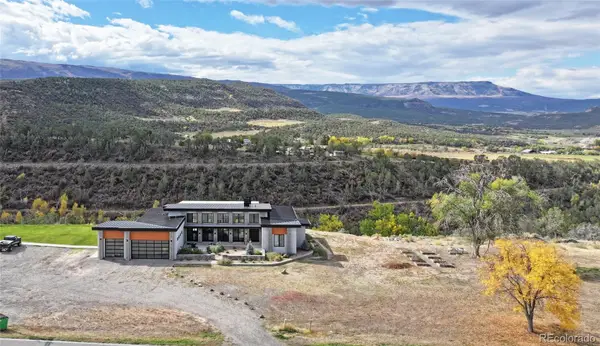 $2,300,000Active4 beds 3 baths2,662 sq. ft.
$2,300,000Active4 beds 3 baths2,662 sq. ft.12471 54 7/10 Road, Mesa, CO 81643
MLS# 6461668Listed by: REAL COLORADO PROPERTIES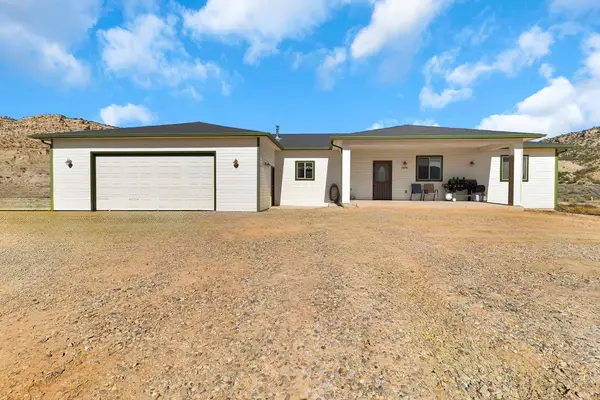 $599,000Active3 beds 2 baths1,440 sq. ft.
$599,000Active3 beds 2 baths1,440 sq. ft.15078 45 1/2 Road, Mesa, CO 81643
MLS# 20255085Listed by: RE/MAX 4000, INC $375,000Active40.2 Acres
$375,000Active40.2 Acres47262 Ke Road, Mesa, CO 81643
MLS# 20254665Listed by: UNITED COUNTRY REAL COLORADO PROPERTIES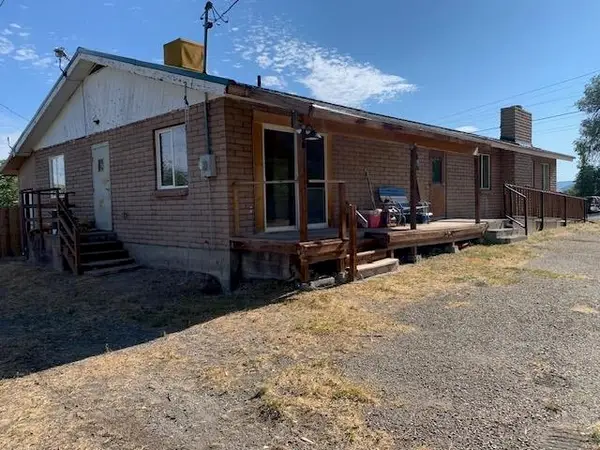 $399,000Active2 beds 1 baths2,032 sq. ft.
$399,000Active2 beds 1 baths2,032 sq. ft.11055 Highway 65, Mesa, CO 81643
MLS# 20253896Listed by: BRAY REAL ESTATE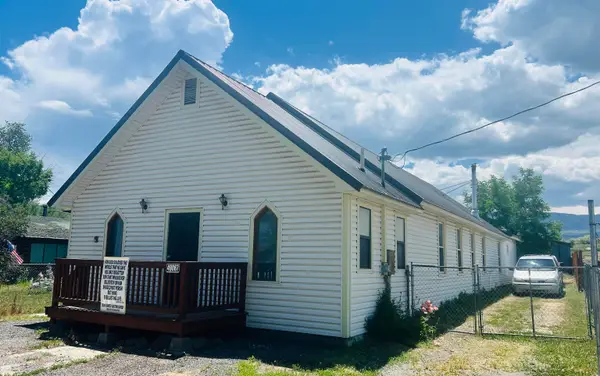 $419,000Active2 beds 2 baths2,236 sq. ft.
$419,000Active2 beds 2 baths2,236 sq. ft.49067 Ke Road, Mesa, CO 81643
MLS# 20252841Listed by: MESA VIEW REALTY
