9759 48 Road, Mesa, CO 81643
Local realty services provided by:Better Homes and Gardens Real Estate Fruit & Wine
9759 48 Road,Mesa, CO 81643
$515,000
- 3 Beds
- 1 Baths
- 1,662 sq. ft.
- Single family
- Pending
Listed by: jaime kuchyt
Office: homesmart realty partners
MLS#:20255215
Source:CO_GJARA
Price summary
- Price:$515,000
- Price per sq. ft.:$309.87
About this home
If you're looking for a mountain-style log home with space, views, and character, this property has it all. Whether you’re envisioning weekend getaways, short term rental, a full-time mountain lifestyle, or a small hobby ranch, this Mesa retreat delivers. Set on nearly 3 acres, the home blends rustic charm with modern comfort. A large, updated deck offers breathtaking views of the Grand Mesa and surrounding mountains — the perfect spot to relax, entertain, or take in the spectacular Colorado sunsets. The acreage includes outbuildings, loafing shed and a large carport. Inside, you’ll find warm wood finishes, vaulted ceilings, and large windows that fill the space with natural light. Recent updates include new kitchen appliances, updated flooring and an upgraded bathroom vanity! The property provides ample room for your outdoor lifestyle — with space for animals, pasture, recreation, or simply enjoying the serenity of open country living. Conveniently located near outdoor adventures, including Powderhorn Resort and the scenic byways of the Grand Mesa, this home is the perfect base for year-round mountain living
Contact an agent
Home facts
- Year built:1984
- Listing ID #:20255215
- Added:10 day(s) ago
- Updated:November 15, 2025 at 08:44 AM
Rooms and interior
- Bedrooms:3
- Total bathrooms:1
- Full bathrooms:1
- Living area:1,662 sq. ft.
Heating and cooling
- Cooling:Window Units
- Heating:Baseboard, Electric, Fireplaces
Structure and exterior
- Roof:Metal
- Year built:1984
- Building area:1,662 sq. ft.
- Lot area:2.9 Acres
Schools
- High school:Plateau Valley
- Middle school:Plateau Valley
- Elementary school:Plateau Valley
Utilities
- Water:Private, Well
- Sewer:Septic Tank
Finances and disclosures
- Price:$515,000
- Price per sq. ft.:$309.87
New listings near 9759 48 Road
- New
 $1,800,000Active4 beds 3 baths2,429 sq. ft.
$1,800,000Active4 beds 3 baths2,429 sq. ft.12471 54 7/10 (2 Parcels) Road, Mesa, CO 81643
MLS# 9343056Listed by: REAL COLORADO PROPERTIES 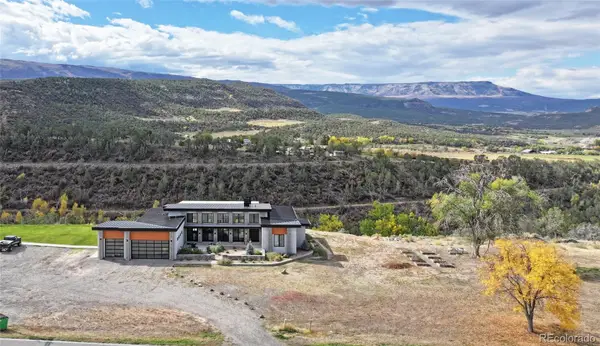 $2,300,000Active4 beds 3 baths2,662 sq. ft.
$2,300,000Active4 beds 3 baths2,662 sq. ft.12471 54 7/10 Road, Mesa, CO 81643
MLS# 6461668Listed by: REAL COLORADO PROPERTIES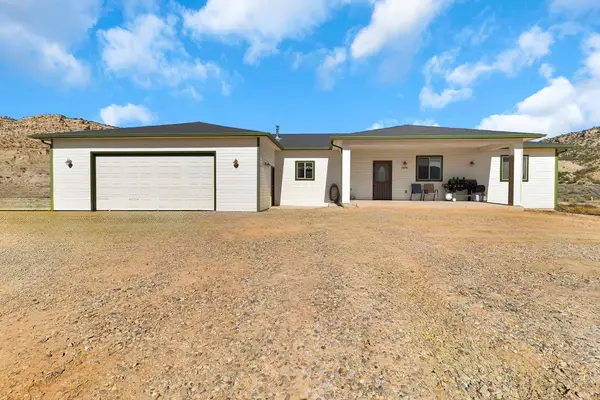 $599,000Active3 beds 2 baths1,440 sq. ft.
$599,000Active3 beds 2 baths1,440 sq. ft.15078 45 1/2 Road, Mesa, CO 81643
MLS# 20255085Listed by: RE/MAX 4000, INC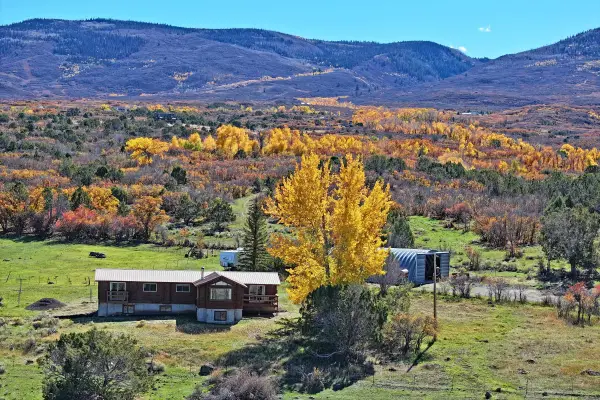 $595,000Pending3 beds 2 baths3,180 sq. ft.
$595,000Pending3 beds 2 baths3,180 sq. ft.9564 52 1/2 Road, Mesa, CO 81643
MLS# 20254965Listed by: UNITED COUNTRY REAL COLORADO PROPERTIES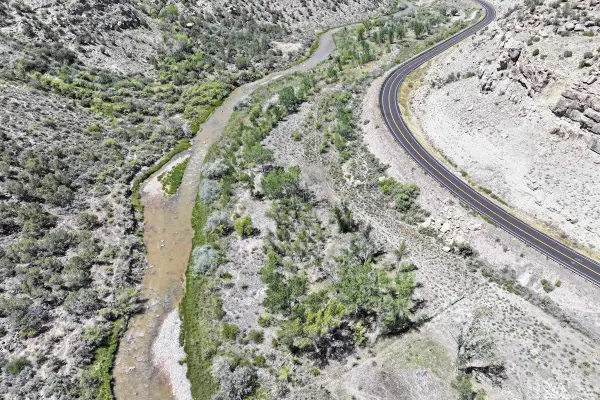 $99,000Pending36.16 Acres
$99,000Pending36.16 AcresTBD Highway 65, Mesa, CO 81643
MLS# 20243817Listed by: UNITED COUNTRY REAL COLORADO PROPERTIES $950,000Pending3 beds 4 baths2,895 sq. ft.
$950,000Pending3 beds 4 baths2,895 sq. ft.9291 54 Road, Mesa, CO 81643
MLS# 20254709Listed by: KELLER WILLIAMS COLORADO WEST REALTY $375,000Active40.2 Acres
$375,000Active40.2 Acres47262 Ke Road, Mesa, CO 81643
MLS# 20254665Listed by: UNITED COUNTRY REAL COLORADO PROPERTIES $989,000Active3 beds 3 baths4,047 sq. ft.
$989,000Active3 beds 3 baths4,047 sq. ft.48325 Ke 9/10 Road, Mesa, CO 81643
MLS# 5532965Listed by: REAL COLORADO PROPERTIES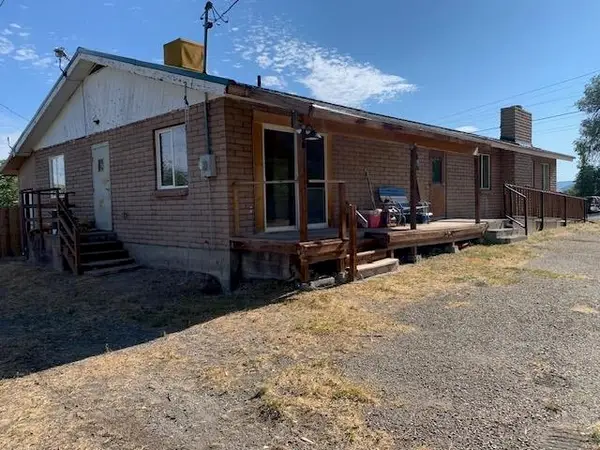 $399,000Active2 beds 1 baths2,032 sq. ft.
$399,000Active2 beds 1 baths2,032 sq. ft.11055 Highway 65, Mesa, CO 81643
MLS# 20253896Listed by: BRAY REAL ESTATE
