10497 54 7/10 Road, Molina, CO 81646
Local realty services provided by:Better Homes and Gardens Real Estate Kenney & Company
10497 54 7/10 Road,Molina, CO 81646
$2,200,000
- 2 Beds
- 2 Baths
- 3,302 sq. ft.
- Single family
- Active
Listed by: julie pilandjuliepilandproperty@gmail.com,970-985-0913
Office: real colorado properties
MLS#:4362173
Source:ML
Price summary
- Price:$2,200,000
- Price per sq. ft.:$666.26
About this home
Colorado mountain working ranch featuring a stunning, custom-designed 3,302-square-foot home surrounded by wide-open mountain and valley views. The log-style home is built with energy-efficient 8-inch SIPs panel walls for superior insulation. The ranch encompasses 51 acres with productive grass pasture, a portion of hay ground, sloping natural hills, year-round water, a pond, a spring, and plenty of private space to roam. Equestrian and livestock enthusiasts will value the 60x48 barn with 5 stalls, tack room, paddocks, workshop space, loafing sheds, and durable steel pipe cross fencing. The home’s inviting country farmhouse style with touches of vintage charm pairs well with thoughtful features including insulated windows, in floor heat, fireplace, steam shower, central vacuum, water filtration and softener systems, and more high-quality upgrades. A large game room includes a workout resistance pool. Outdoor living is a highlight with a covered patio, waterfall feature, built-in grill, and smoker that create the perfect setting for relaxing or hosting after a day on the ranch. Mature trees and underground sprinklers add convenience and beauty. An oversized 2 car garage includes an adjoining workshop area, utility room, and covered RV parking. Irrigation includes shares from Vega and Cottonwood Reservoir. Enjoy quiet seclusion and beautiful views at the end of a gravel drive while still being within easy reach of Powderhorn Ski Resort, Grand Mesa National Forest, Vega State Park, and other Colorado recreation.
Contact an agent
Home facts
- Year built:2005
- Listing ID #:4362173
Rooms and interior
- Bedrooms:2
- Total bathrooms:2
- Full bathrooms:1
- Living area:3,302 sq. ft.
Heating and cooling
- Cooling:Evaporative Cooling
- Heating:Propane, Radiant
Structure and exterior
- Roof:Composition
- Year built:2005
- Building area:3,302 sq. ft.
- Lot area:51.06 Acres
Schools
- High school:Grand Mesa
- Middle school:Plateau Valley
- Elementary school:Plateau Valley
Utilities
- Water:Well
- Sewer:Septic Tank
Finances and disclosures
- Price:$2,200,000
- Price per sq. ft.:$666.26
- Tax amount:$2,110 (2025)
New listings near 10497 54 7/10 Road
 $475,000Active3 beds 2 baths1,215 sq. ft.
$475,000Active3 beds 2 baths1,215 sq. ft.9972 52 1/2 Road, Mesa, CO 81646
MLS# 4051594Listed by: REAL COLORADO PROPERTIES $475,000Pending3 beds 2 baths1,215 sq. ft.
$475,000Pending3 beds 2 baths1,215 sq. ft.9972 52 1/2 Road, Molina, CO 81646
MLS# 20260336Listed by: UNITED COUNTRY REAL COLORADO PROPERTIES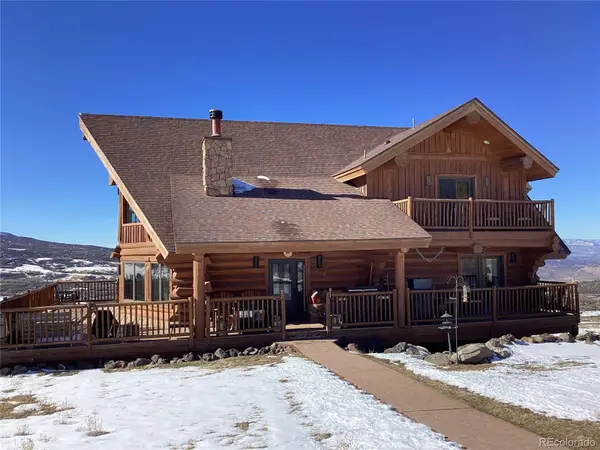 $1,175,000Active3 beds 4 baths3,719 sq. ft.
$1,175,000Active3 beds 4 baths3,719 sq. ft.9073 54 7/10 Road, Molina, CO 81646
MLS# 6494762Listed by: ENGEL & VOLKERS DENVER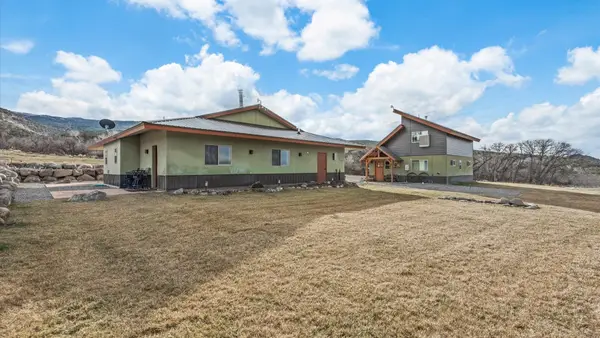 $2,250,000Active3 beds 3 baths2,200 sq. ft.
$2,250,000Active3 beds 3 baths2,200 sq. ft.10795 52 1/2 Road, Mesa, CO 81643
MLS# 20260171Listed by: UNITED COUNTRY COLORADO BROKERS, INC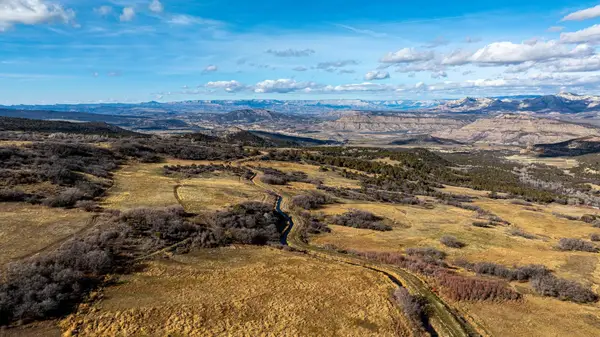 $2,265,000Active-- beds -- baths
$2,265,000Active-- beds -- baths53999 Bull Basin Road, Molina, CO 81643
MLS# 20255642Listed by: UNITED COUNTRY COLORADO BROKERS, INC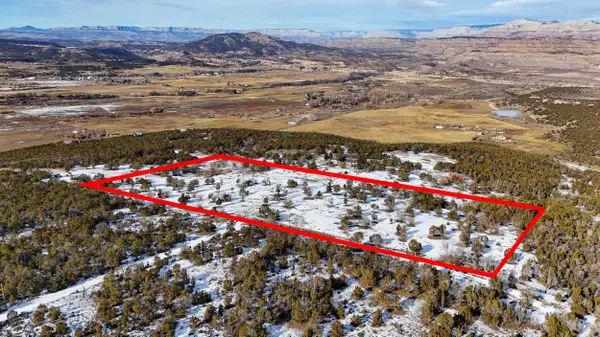 $325,000Active10.02 Acres
$325,000Active10.02 Acres50200 Eagles Way, Mesa, CO 81643
MLS# 20255599Listed by: WESTERN SLOPE REAL ESTATE $1,800,000Active4 beds 2 baths2,429 sq. ft.
$1,800,000Active4 beds 2 baths2,429 sq. ft.12471 54 7/10 Road #2 parcels, Molina, CO 81646
MLS# 20255198Listed by: UNITED COUNTRY REAL COLORADO PROPERTIES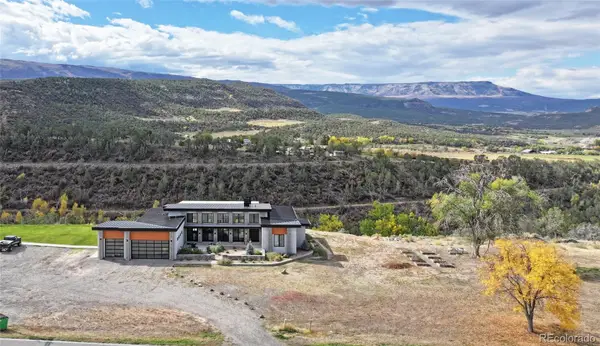 $2,300,000Active4 beds 3 baths2,662 sq. ft.
$2,300,000Active4 beds 3 baths2,662 sq. ft.12471 54 7/10 Road, Mesa, CO 81643
MLS# 6461668Listed by: REAL COLORADO PROPERTIES $2,300,000Active4 beds 3 baths2,662 sq. ft.
$2,300,000Active4 beds 3 baths2,662 sq. ft.12471 54 7/10 Road, Molina, CO 81646
MLS# 20255075Listed by: UNITED COUNTRY REAL COLORADO PROPERTIES

