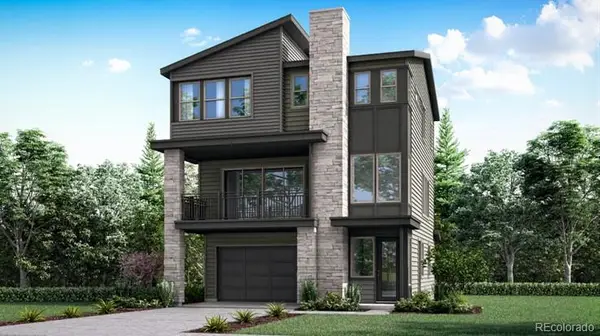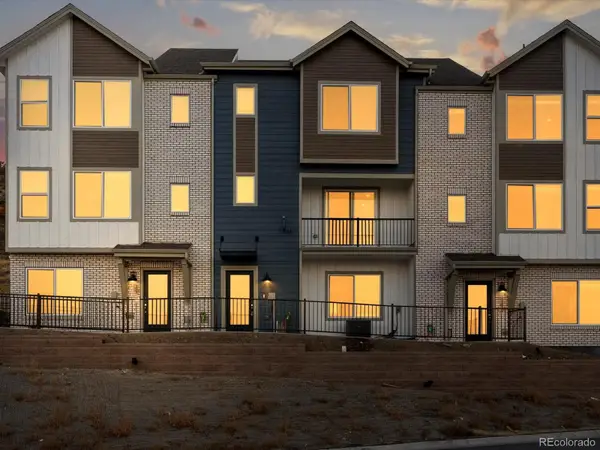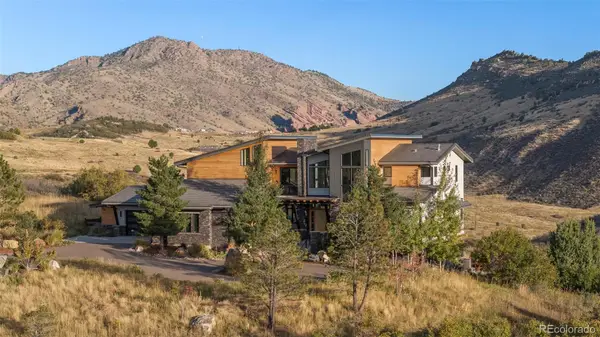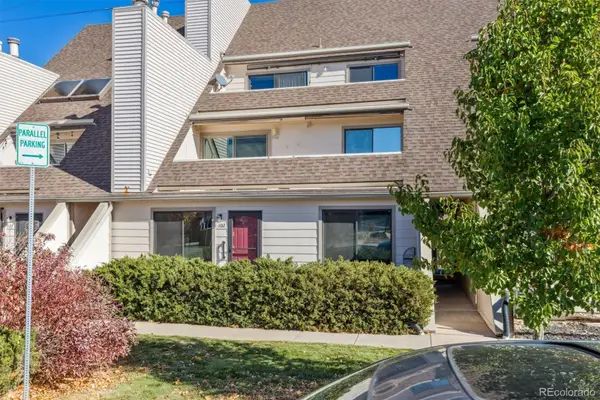12234 W Saratoga Avenue, Morrison, CO 80465
Local realty services provided by:Better Homes and Gardens Real Estate Kenney & Company
12234 W Saratoga Avenue,Morrison, CO 80465
$600,000
- 4 Beds
- 4 Baths
- 2,668 sq. ft.
- Single family
- Active
Listed by: jackie roachojackieroacho.realtor@gmail.com,303-578-6364
Office: real broker, llc. dba real
MLS#:7401172
Source:ML
Price summary
- Price:$600,000
- Price per sq. ft.:$224.89
About this home
NEW PRICE!!! FRESH PAINT! PROFESSIONAL DEEP CLEAN! Nestled at the edge of the Morrison foothills, this 4-bedroom, 4-bath residence offers a rare combination: privacy, purposeful upgrades, and a setting that feels both grounded and open. Set behind a quiet park with no homes to the rear, it’s part of a close-knit neighborhood where neighbors wave, kids play, and the outdoors are just steps away. Behind the fence line, a well-planned backyard unfolds—complete with a covered patio for evening dinners, a fenced dog run, a tidy chicken coop, a shed, and a garden supported by its own sprinkler system. A separate side driveway opens the possibility for RV parking or project storage. Govee exterior lighting-controllable by app, sets the mood, while motion-sensor security lights offer an added layer of safety and ease. Inside, each update has been made with intention. The main level features new durable, low-maintenance LVF flooring, and app-based recessed lighting for flexible ambiance. Bathrooms have been modernized, and newer windows allow light to flow throughout the home. Energy-conscious features include solar panels, a tankless water heater, and recently installed ceiling and attic fans to support year-round comfort. The attached two-car garage is more than just parking—it’s insulated, drywalled, fitted with built-in cabinetry, and upgraded with dedicated electrical to accommodate tools and equipment without disrupting the rest of the home. A temperature-activated ventilation fan adds yet another thoughtful touch. Upstairs, the primary bedroom offers more than just space—it features a large walk-in closet with custom shelving, a purse display, and even additional laundry hookups for added flexibility. From the intentional design to the mountain-adjacent setting, every detail in this home supports a lifestyle rooted in comfort, function, and a deep connection to home.
Contact an agent
Home facts
- Year built:1978
- Listing ID #:7401172
Rooms and interior
- Bedrooms:4
- Total bathrooms:4
- Full bathrooms:1
- Half bathrooms:1
- Living area:2,668 sq. ft.
Heating and cooling
- Cooling:Attic Fan, Central Air
- Heating:Forced Air
Structure and exterior
- Roof:Composition
- Year built:1978
- Building area:2,668 sq. ft.
- Lot area:0.16 Acres
Schools
- High school:Bear Creek
- Middle school:Carmody
- Elementary school:Kendallvue
Utilities
- Water:Public
- Sewer:Public Sewer
Finances and disclosures
- Price:$600,000
- Price per sq. ft.:$224.89
- Tax amount:$3,693 (2024)
New listings near 12234 W Saratoga Avenue
- New
 $823,090Active3 beds 3 baths2,246 sq. ft.
$823,090Active3 beds 3 baths2,246 sq. ft.14519 Dove Song Court, Morrison, CO 80465
MLS# 8880359Listed by: STEVE KNOLL - New
 $936,150Active3 beds 4 baths3,694 sq. ft.
$936,150Active3 beds 4 baths3,694 sq. ft.2970 S Poppy Street, Morrison, CO 80465
MLS# 5430263Listed by: RE/MAX PROFESSIONALS - Open Sun, 11am to 2pmNew
 $1,750,000Active6 beds 4 baths4,679 sq. ft.
$1,750,000Active6 beds 4 baths4,679 sq. ft.16113 Canyon Wren Way, Morrison, CO 80465
MLS# 3933016Listed by: THRIVE REAL ESTATE GROUP - New
 $714,150Active4 beds 4 baths2,356 sq. ft.
$714,150Active4 beds 4 baths2,356 sq. ft.16123 W Dequesne Drive, Morrison, CO 80465
MLS# 5903439Listed by: RE/MAX PROFESSIONALS - New
 $684,990Active4 beds 4 baths2,280 sq. ft.
$684,990Active4 beds 4 baths2,280 sq. ft.4662 Cloudburst Lane, Morrison, CO 80465
MLS# 2408840Listed by: KERRIE A. YOUNG (INDEPENDENT) - New
 $639,990Active3 beds 4 baths2,153 sq. ft.
$639,990Active3 beds 4 baths2,153 sq. ft.4654 Cloudburst Lane, Morrison, CO 80465
MLS# 8364804Listed by: KERRIE A. YOUNG (INDEPENDENT) - New
 $1,395,000Active5 beds 5 baths5,900 sq. ft.
$1,395,000Active5 beds 5 baths5,900 sq. ft.20906 Horse Bit Way, Morrison, CO 80465
MLS# 3301829Listed by: YOUR CASTLE REAL ESTATE INC - New
 $4,995,000Active6 beds 7 baths7,419 sq. ft.
$4,995,000Active6 beds 7 baths7,419 sq. ft.15480 Dinosaur Ridge Road, Morrison, CO 80465
MLS# 9560975Listed by: SLIFER SMITH AND FRAMPTON REAL ESTATE  $708,000Active5 beds 3 baths2,447 sq. ft.
$708,000Active5 beds 3 baths2,447 sq. ft.11661 W Quincy Place, Morrison, CO 80465
MLS# 3118631Listed by: MEGASTAR REALTY $340,000Active2 beds 2 baths896 sq. ft.
$340,000Active2 beds 2 baths896 sq. ft.4246 S Eldridge Street #206, Morrison, CO 80465
MLS# 9205023Listed by: RE/MAX PROFESSIONALS
