15116 Lyons Ridge Drive, Morrison, CO 80465
Local realty services provided by:Better Homes and Gardens Real Estate Kenney & Company
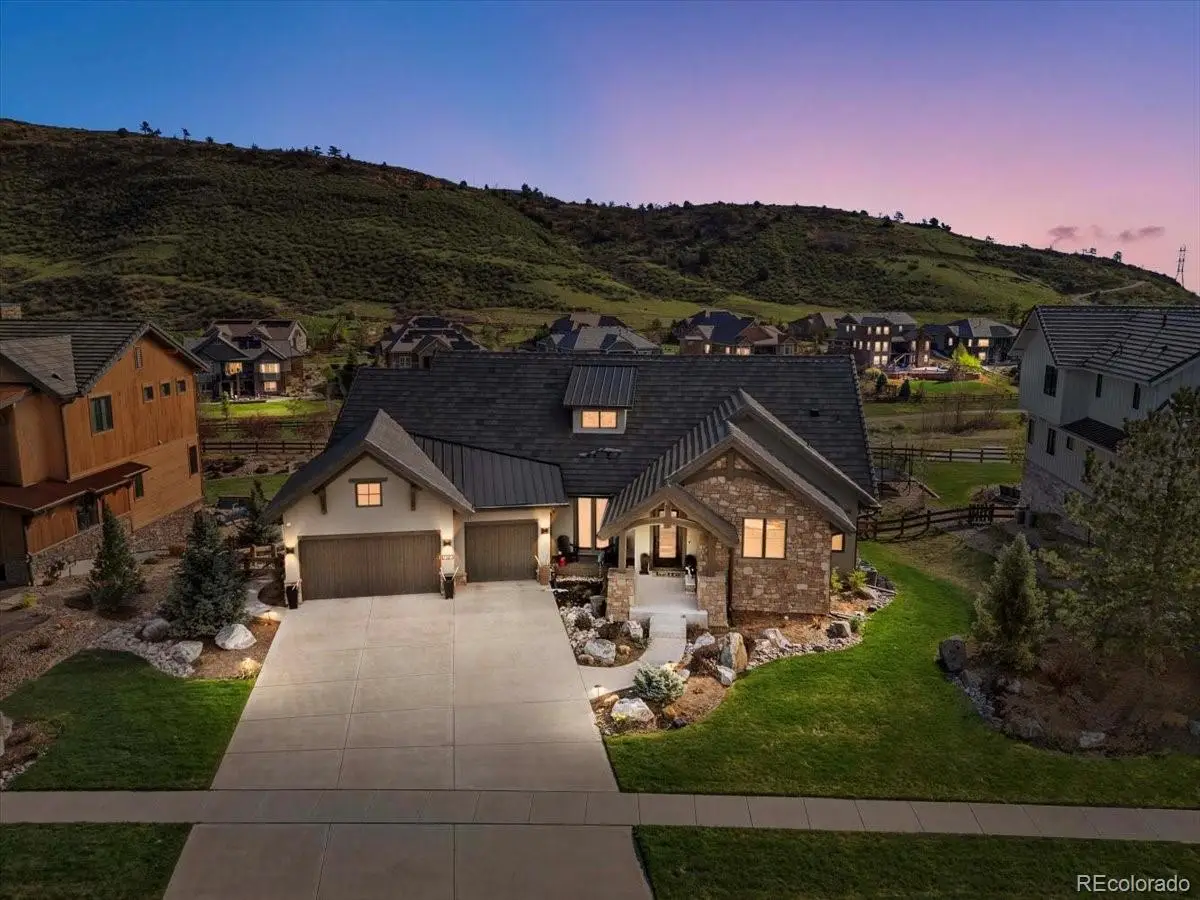
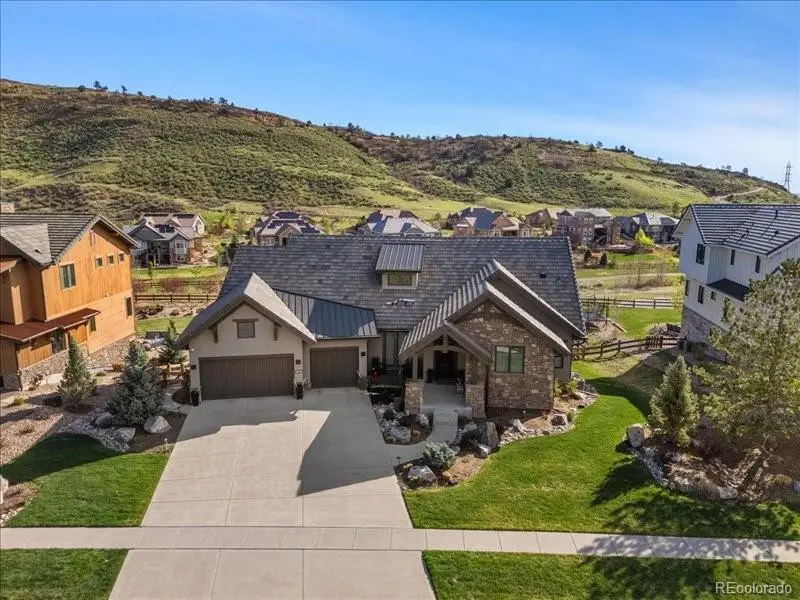
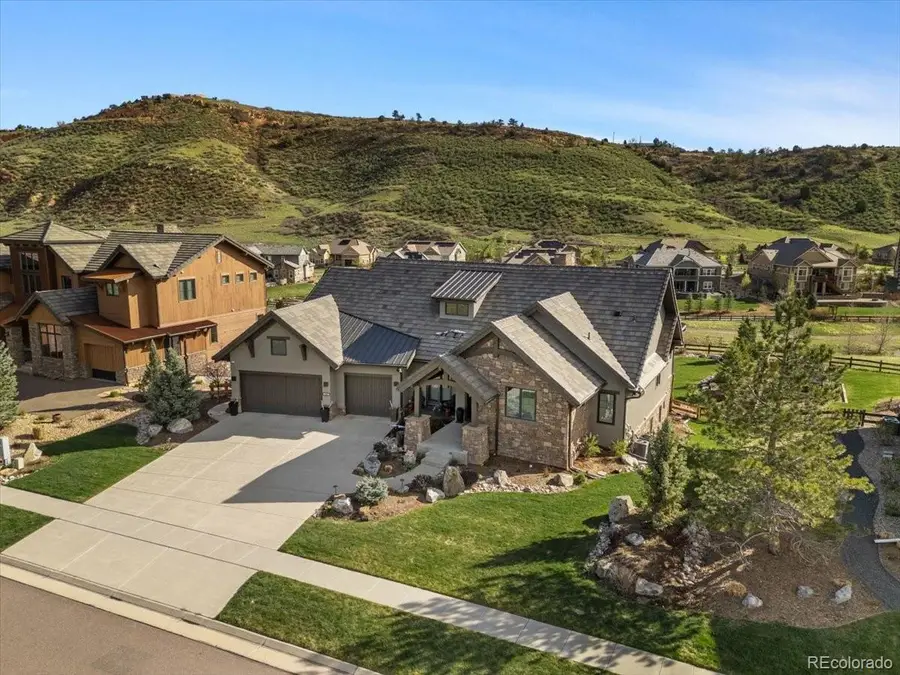
Listed by:beth lobdellblobdell@rmpro.net,303-564-3453
Office:re/max professionals
MLS#:3075047
Source:ML
Price summary
- Price:$2,999,000
- Price per sq. ft.:$536.3
About this home
Luxury living at its best in the prestigious foothills community of Montane. This stunning, mountain contemporary custom home was totally remodeled and completed in 2024. The centerpiece of the home is the amazing gourmet kitchen with gorgeous marble island, custom cabinetry and high-end Thermador professional appliances - Entertainers Dream Kitchen! Tucked behind a beautiful barn door is a thoughtful expansion of the kitchen and pantry with refrigerator, huge storage, laundry room and mud room. Soaring ceilings with beautiful wood beams and new wide-plank wood flooring on the main level! The great room has a gorgeous gas fireplace surrounded by marble. Oversized sliders lead to the newly installed covered deck with built-in heaters and dry below. Perfect to enjoy the foothills view! Secondary bedroom on the main level with ensuite bathroom and large main floor study with built-in's. The primary bedroom retreat has a spa-like luxurious bathroom with stand alone tub and walk-in shower with designer tile. The beautiful staircase leads to the finished lower level. The spacious great room is ready to host friends with a golf simulator and big screen T.V. Entertain around the wet bar with designer tile, beverage refrigerator, beer tap and refrigerator. Two spacious bedrooms with newly remodeled contemporary bathroom. Adorable bonus room designed for kids with bunk bedrooms and playroom. Walk out to the flagstone patio to enjoy a Colorado evening around the gas firepit and beautifully landscaped backyard. The home is meticulously maintained! A few minutes ride to Red Rocks Country Club with a 18 hole private golf course, restaurant and pool. This is a special neighborhood tucked behind the Hogback in the foothills surrounded by beautiful open space and wildlife.Professional Photos will be uploaded Friday.
Contact an agent
Home facts
- Year built:2018
- Listing Id #:3075047
Rooms and interior
- Bedrooms:4
- Total bathrooms:5
- Full bathrooms:1
- Half bathrooms:2
- Living area:5,592 sq. ft.
Heating and cooling
- Cooling:Central Air
- Heating:Forced Air, Natural Gas
Structure and exterior
- Roof:Shake
- Year built:2018
- Building area:5,592 sq. ft.
- Lot area:0.5 Acres
Schools
- High school:Bear Creek
- Middle school:Carmody
- Elementary school:Red Rocks
Utilities
- Water:Public
- Sewer:Public Sewer
Finances and disclosures
- Price:$2,999,000
- Price per sq. ft.:$536.3
- Tax amount:$18,764 (2024)
New listings near 15116 Lyons Ridge Drive
- Open Sat, 12 to 3pmNew
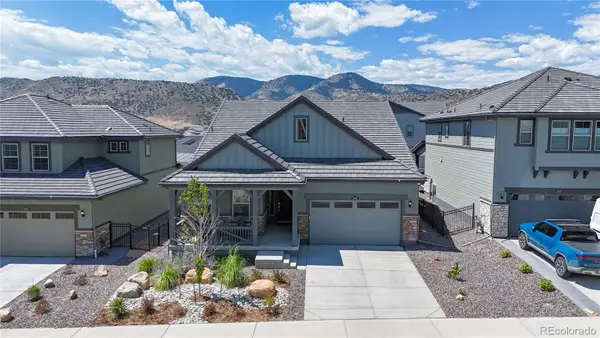 $874,900Active3 beds 3 baths4,428 sq. ft.
$874,900Active3 beds 3 baths4,428 sq. ft.3047 S Quaker Street, Morrison, CO 80465
MLS# 8341758Listed by: KENTWOOD REAL ESTATE DTC, LLC - Open Sat, 12 to 3pmNew
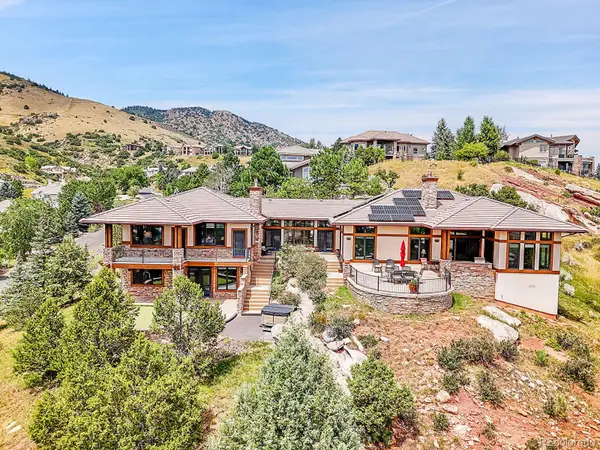 $2,400,000Active4 beds 4 baths5,456 sq. ft.
$2,400,000Active4 beds 4 baths5,456 sq. ft.16285 Sandstone Drive, Morrison, CO 80465
MLS# 9960901Listed by: THE STELLER GROUP, INC - Open Sat, 1 to 4pmNew
 $2,050,000Active5 beds 5 baths5,546 sq. ft.
$2,050,000Active5 beds 5 baths5,546 sq. ft.6387 Willow Springs Drive, Morrison, CO 80465
MLS# 9776289Listed by: YOUR CASTLE REAL ESTATE INC - New
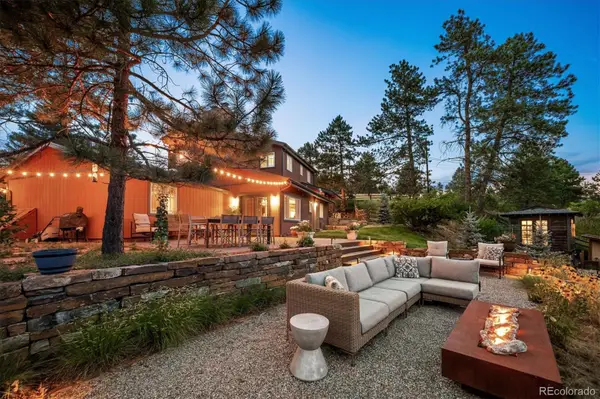 $1,099,000Active5 beds 3 baths2,994 sq. ft.
$1,099,000Active5 beds 3 baths2,994 sq. ft.19337 Hill Drive, Morrison, CO 80465
MLS# 1617500Listed by: RE/MAX PROFESSIONALS - New
 $675,000Active5 beds 4 baths2,711 sq. ft.
$675,000Active5 beds 4 baths2,711 sq. ft.12424 W Saratoga Avenue, Morrison, CO 80465
MLS# 3813921Listed by: HOMESMART - Coming SoonOpen Sat, 10am to 1pm
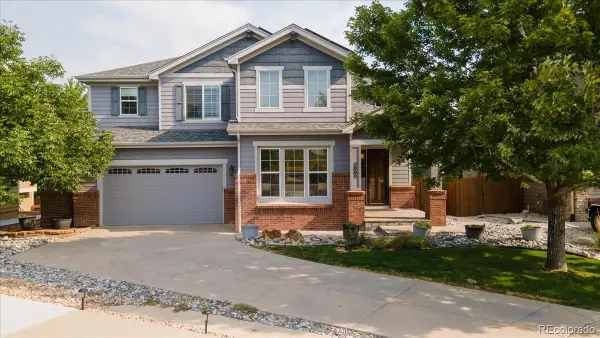 $949,000Coming Soon5 beds 4 baths
$949,000Coming Soon5 beds 4 baths5005 S Cole Court, Morrison, CO 80465
MLS# 7981201Listed by: HK REAL ESTATE - Open Sat, 12 to 2pmNew
 $775,000Active3 beds 3 baths2,660 sq. ft.
$775,000Active3 beds 3 baths2,660 sq. ft.8537 S Davco Drive, Morrison, CO 80465
MLS# 7321517Listed by: KELLER WILLIAMS FOOTHILLS REALTY - Coming Soon
 $1,150,000Coming Soon3 beds 2 baths
$1,150,000Coming Soon3 beds 2 baths20498 Granite Circle, Morrison, CO 80465
MLS# 9718838Listed by: KELLER WILLIAMS DTC - New
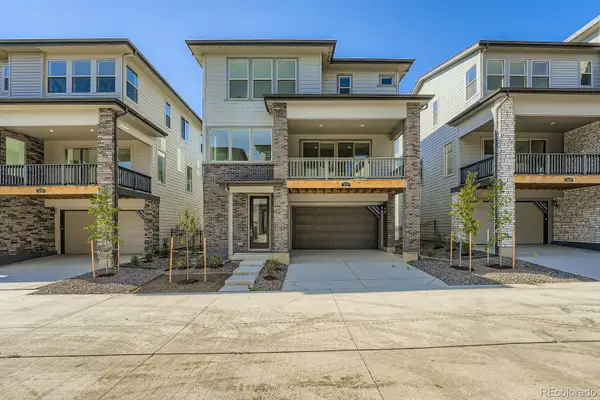 $689,900Active4 beds 4 baths2,270 sq. ft.
$689,900Active4 beds 4 baths2,270 sq. ft.3137 S Russell Street, Morrison, CO 80465
MLS# 7537540Listed by: RE/MAX PROFESSIONALS - New
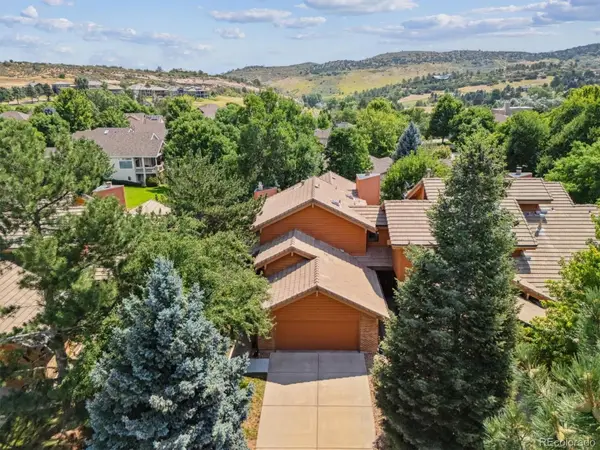 $789,770Active3 beds 4 baths2,275 sq. ft.
$789,770Active3 beds 4 baths2,275 sq. ft.5453 Coyote Canyon Way #A, Morrison, CO 80465
MLS# 5765077Listed by: MB TLC BROKERS
