3047 S Quaker Street, Morrison, CO 80465
Local realty services provided by:Better Homes and Gardens Real Estate Kenney & Company
3047 S Quaker Street,Morrison, CO 80465
$869,000
- 3 Beds
- 3 Baths
- 4,428 sq. ft.
- Single family
- Active
Listed by:kathy tyeKathyTye@Kentwood.com,303-956-9743
Office:kentwood real estate dtc, llc.
MLS#:8341758
Source:ML
Price summary
- Price:$869,000
- Price per sq. ft.:$196.25
- Monthly HOA dues:$56
About this home
Beautifully situated in the sought-after Red Rocks Ranch community of Morrison, this 2024-built Springdale Ranch model offers 3 bedrooms, 3 baths and an ideal balance of contemporary style, comfort & convenience. Designed for modern living, the open-concept floor plan showcases a light-filled great room with high ceilings, expansive windows, stunning new plantation shutters throughout, IOTTY smart light switches, seamlessly connecting to a gourmet kitchen with premium cabinetry, quartz countertops, stainless steel appliances, a spacious center kitchen island for casual dining or entertaining, and highly desired extra storage space in the walk-in pantry. The primary bedroom is so spacious w high, coffered ceilings, contemporary overhead ceiling fan, views of the mountains, gorgeous plantation shutters, a spa-inspired bath & a massive walk-in closet, Two additional bedrooms and well-appointed baths provide comfort for family or guests. The additional home office, including the storage shelving is a great bonus. Finishes throughout highlight contemporary elegance, complemented by energy-efficient systems, abundant storage & low maintenance living. Outdoor living is enhanced by a gorgeous & low maintenance landscaped yard and expansive stamped patio in the back to take in mountain views and create your backyard retreat. Perfectly located near world-class destinations; just minutes from Red Rocks Amphitheater, Bear Creek Lake Park & the cool vibe towns of Morrison and Golden w easy access to hiking, biking, and scenic drives into Colorado's year-round mountain resorts. Buyers will appreciate proximity to top-rated schools including Green Mtn High School, Dunstan MS and Hutchinson Elem. Combining the charm of a mountain-inspired setting with the ease of a brand-new home, this Springdale Ranch delivers a rare opportunity to live in one of Morrison’s most desirable neighborhoods. *Check out the Video Tours*
Contact an agent
Home facts
- Year built:2024
- Listing ID #:8341758
Rooms and interior
- Bedrooms:3
- Total bathrooms:3
- Full bathrooms:1
- Half bathrooms:1
- Living area:4,428 sq. ft.
Heating and cooling
- Cooling:Central Air
- Heating:Forced Air, Solar
Structure and exterior
- Roof:Composition
- Year built:2024
- Building area:4,428 sq. ft.
- Lot area:0.14 Acres
Schools
- High school:Green Mountain
- Middle school:Dunstan
- Elementary school:Hutchinson
Utilities
- Water:Public
- Sewer:Public Sewer
Finances and disclosures
- Price:$869,000
- Price per sq. ft.:$196.25
- Tax amount:$7,901 (2024)
New listings near 3047 S Quaker Street
- New
 $774,900Active4 beds 3 baths3,822 sq. ft.
$774,900Active4 beds 3 baths3,822 sq. ft.4275 S Braun Court, Morrison, CO 80465
MLS# 1560713Listed by: VANTEGIC REAL ESTATE  $515,000Active2 beds 3 baths2,553 sq. ft.
$515,000Active2 beds 3 baths2,553 sq. ft.11891 W Stanford Place, Morrison, CO 80465
MLS# 5086331Listed by: RE/MAX NEXUS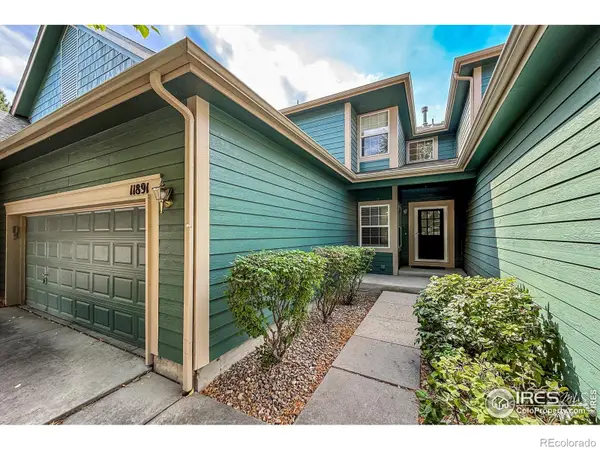 $515,000Active2 beds 3 baths2,352 sq. ft.
$515,000Active2 beds 3 baths2,352 sq. ft.11891 W Stanford Place, Morrison, CO 80465
MLS# IR1043473Listed by: RE/MAX NEXUS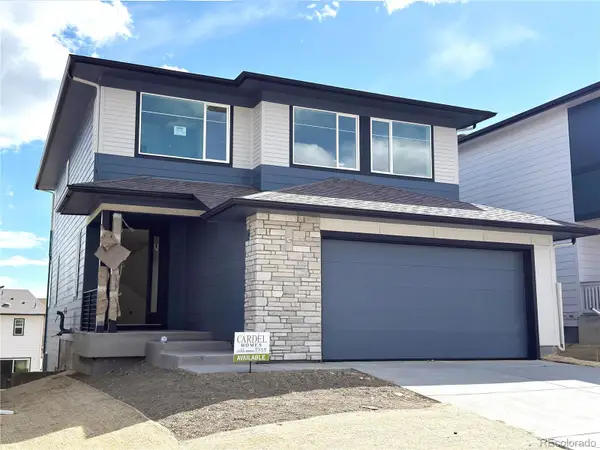 $874,900Active4 beds 4 baths2,947 sq. ft.
$874,900Active4 beds 4 baths2,947 sq. ft.4888 Noris Avenue, Morrison, CO 80465
MLS# 4791845Listed by: KELLER WILLIAMS ADVANTAGE REALTY LLC- New
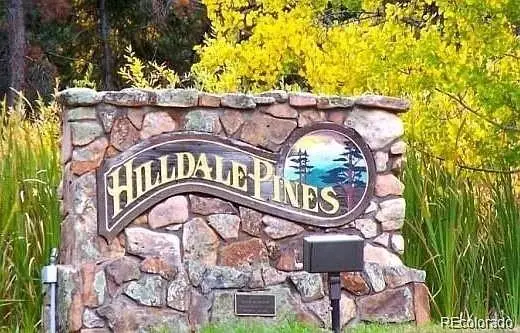 $100,000Active1.07 Acres
$100,000Active1.07 Acres10136 Crest View Drive, Morrison, CO 80465
MLS# 5592423Listed by: THE RESOURCE GROUP LLC - Coming Soon
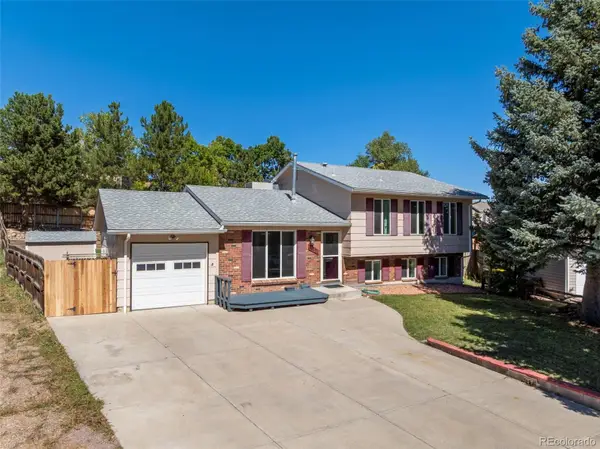 $550,000Coming Soon4 beds 2 baths
$550,000Coming Soon4 beds 2 baths4420 S Vivian Way, Morrison, CO 80465
MLS# 1867285Listed by: SPIRIT BEAR REALTY - New
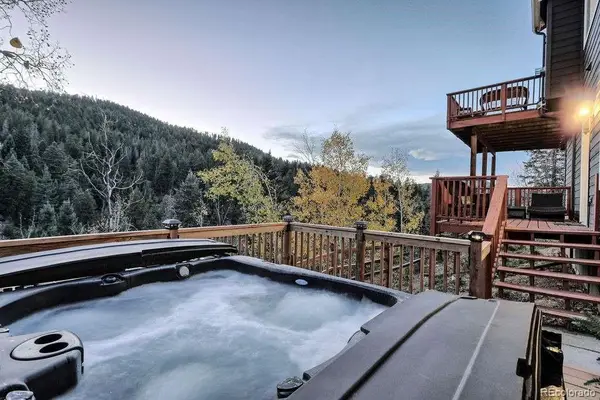 $825,000Active4 beds 3 baths2,862 sq. ft.
$825,000Active4 beds 3 baths2,862 sq. ft.10197 Crest View Drive, Morrison, CO 80465
MLS# 9891621Listed by: HOME SOLD REALTY, LLC - New
 $1,189,000Active5 beds 4 baths2,875 sq. ft.
$1,189,000Active5 beds 4 baths2,875 sq. ft.15789 Sandtrap Way, Morrison, CO 80465
MLS# 9299685Listed by: THE RESOURCE GROUP LLC - Coming SoonOpen Fri, 12am to 1pm
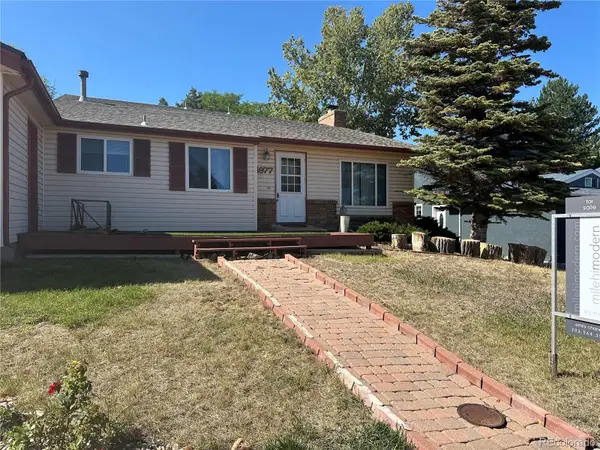 $435,000Coming Soon4 beds 2 baths
$435,000Coming Soon4 beds 2 baths4977 S Urban Court, Morrison, CO 80465
MLS# 4850339Listed by: MILEHIMODERN - New
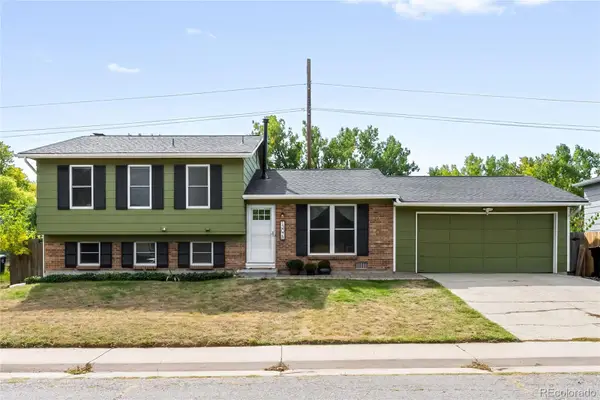 $575,000Active4 beds 2 baths1,752 sq. ft.
$575,000Active4 beds 2 baths1,752 sq. ft.13078 W Marlowe Avenue, Morrison, CO 80465
MLS# 8994298Listed by: MILEHIMODERN
