15876 Double Eagle Drive, Morrison, CO 80465
Local realty services provided by:Better Homes and Gardens Real Estate Kenney & Company
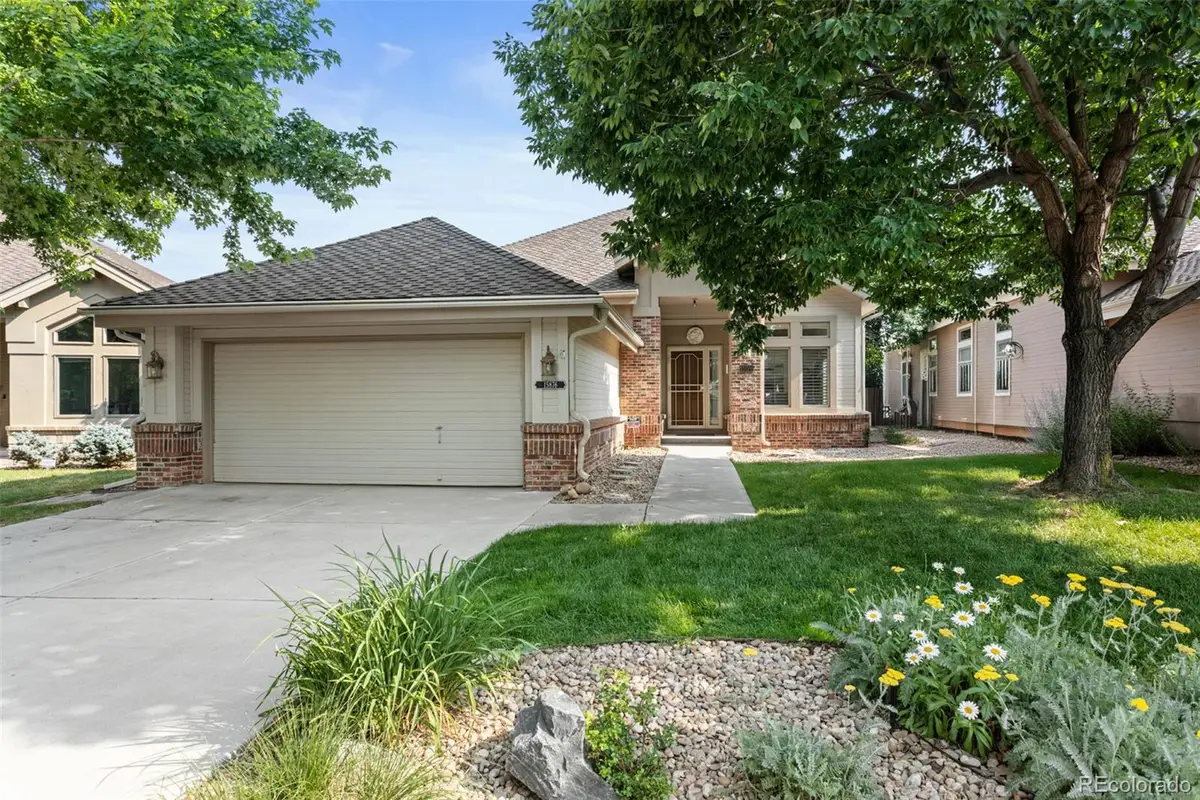
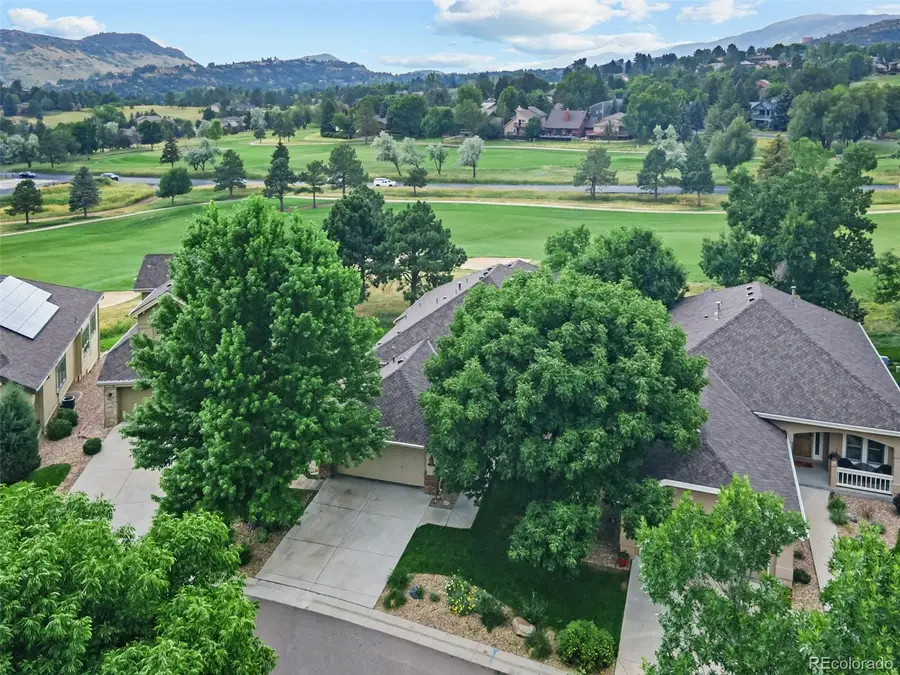
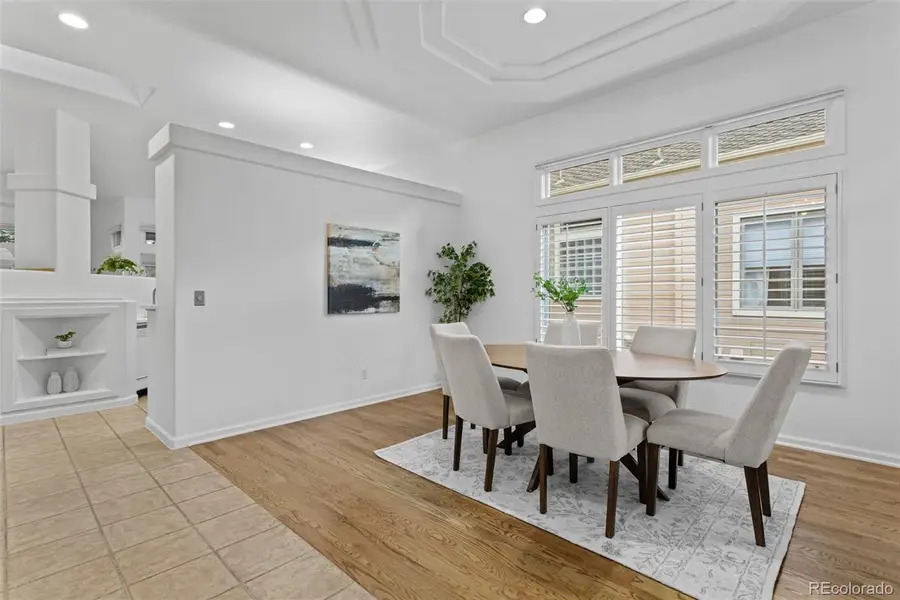
Listed by:stephen titusstitus303@gmail.com,303-499-9880
Office:re/max alliance
MLS#:5835795
Source:ML
Price summary
- Price:$995,000
- Price per sq. ft.:$240.8
- Monthly HOA dues:$330
About this home
Live on the golf course in a quiet community with views of the mountains and easy access to stores and restaurants. Sit on the covered deck watching the nieghbors play golf and the wildlife wander along the fairways. The highway to downtown, Red Rocks or the mountains is close enough but out of sight and earshot. A main floor master and main floor office, along with a second bed and bath, provide rare single-level living. There's a huge daylight lower level with nine-foot ceilings for a family room, TV room, workout space or a music room. Two more bedrooms and a bathroom round out this versatile space. The large storage areas could be finihsed for even more living area. This very well maintained home has a newer roof and high-efficiency furnace with a humidifier and, of course, central air conditioning. It is the best priced home in this neighborhood in more than 12 months. It's freshly painted, professionally cleaned and ready to move in immediately, or make some custom upgrades to meet your desires.
Contact an agent
Home facts
- Year built:1995
- Listing Id #:5835795
Rooms and interior
- Bedrooms:4
- Total bathrooms:3
- Full bathrooms:3
- Living area:4,132 sq. ft.
Heating and cooling
- Cooling:Central Air
- Heating:Forced Air
Structure and exterior
- Roof:Composition
- Year built:1995
- Building area:4,132 sq. ft.
- Lot area:0.13 Acres
Schools
- High school:Bear Creek
- Middle school:Carmody
- Elementary school:Bradford
Utilities
- Water:Public
- Sewer:Public Sewer
Finances and disclosures
- Price:$995,000
- Price per sq. ft.:$240.8
- Tax amount:$5,136 (2024)
New listings near 15876 Double Eagle Drive
- Open Sat, 12 to 3pmNew
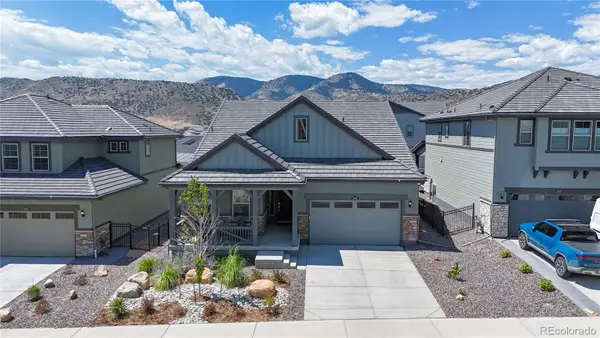 $874,900Active3 beds 3 baths4,428 sq. ft.
$874,900Active3 beds 3 baths4,428 sq. ft.3047 S Quaker Street, Morrison, CO 80465
MLS# 8341758Listed by: KENTWOOD REAL ESTATE DTC, LLC - Open Sat, 12 to 3pmNew
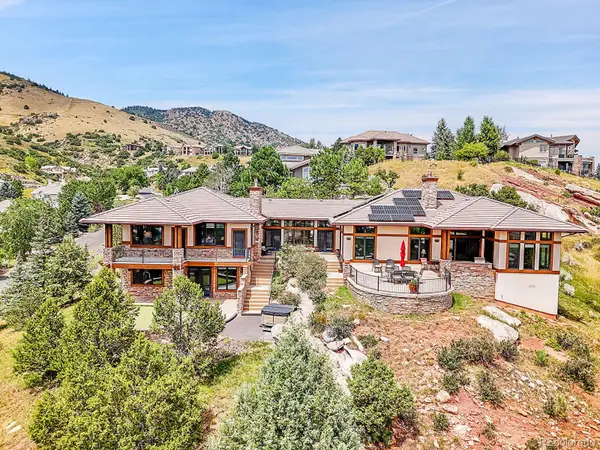 $2,400,000Active4 beds 4 baths5,456 sq. ft.
$2,400,000Active4 beds 4 baths5,456 sq. ft.16285 Sandstone Drive, Morrison, CO 80465
MLS# 9960901Listed by: THE STELLER GROUP, INC - Open Sat, 1 to 4pmNew
 $2,050,000Active5 beds 5 baths5,546 sq. ft.
$2,050,000Active5 beds 5 baths5,546 sq. ft.6387 Willow Springs Drive, Morrison, CO 80465
MLS# 9776289Listed by: YOUR CASTLE REAL ESTATE INC - New
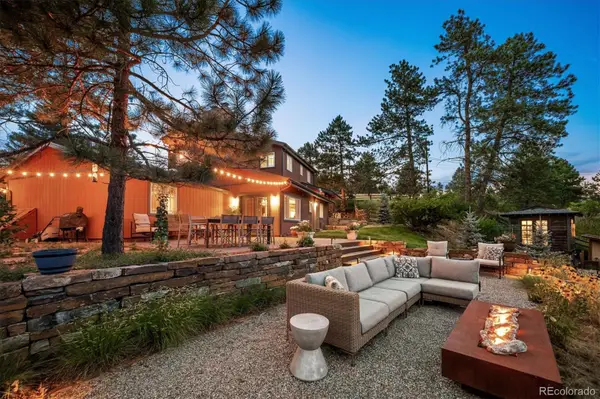 $1,099,000Active5 beds 3 baths2,994 sq. ft.
$1,099,000Active5 beds 3 baths2,994 sq. ft.19337 Hill Drive, Morrison, CO 80465
MLS# 1617500Listed by: RE/MAX PROFESSIONALS - New
 $675,000Active5 beds 4 baths2,711 sq. ft.
$675,000Active5 beds 4 baths2,711 sq. ft.12424 W Saratoga Avenue, Morrison, CO 80465
MLS# 3813921Listed by: HOMESMART - Coming SoonOpen Sat, 10am to 1pm
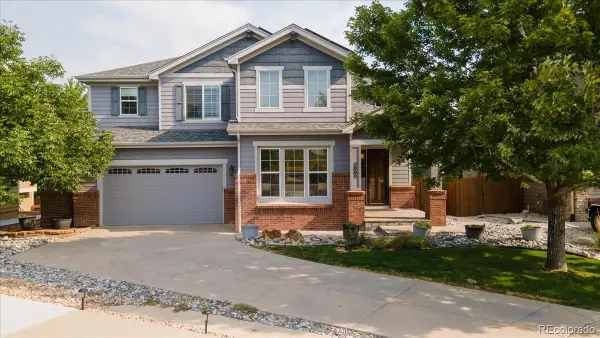 $949,000Coming Soon5 beds 4 baths
$949,000Coming Soon5 beds 4 baths5005 S Cole Court, Morrison, CO 80465
MLS# 7981201Listed by: HK REAL ESTATE - Open Sat, 12 to 2pmNew
 $775,000Active3 beds 3 baths2,660 sq. ft.
$775,000Active3 beds 3 baths2,660 sq. ft.8537 S Davco Drive, Morrison, CO 80465
MLS# 7321517Listed by: KELLER WILLIAMS FOOTHILLS REALTY - Coming Soon
 $1,150,000Coming Soon3 beds 2 baths
$1,150,000Coming Soon3 beds 2 baths20498 Granite Circle, Morrison, CO 80465
MLS# 9718838Listed by: KELLER WILLIAMS DTC - New
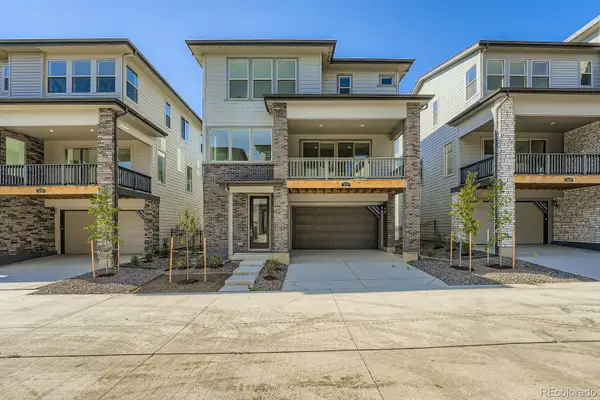 $689,900Active4 beds 4 baths2,270 sq. ft.
$689,900Active4 beds 4 baths2,270 sq. ft.3137 S Russell Street, Morrison, CO 80465
MLS# 7537540Listed by: RE/MAX PROFESSIONALS - New
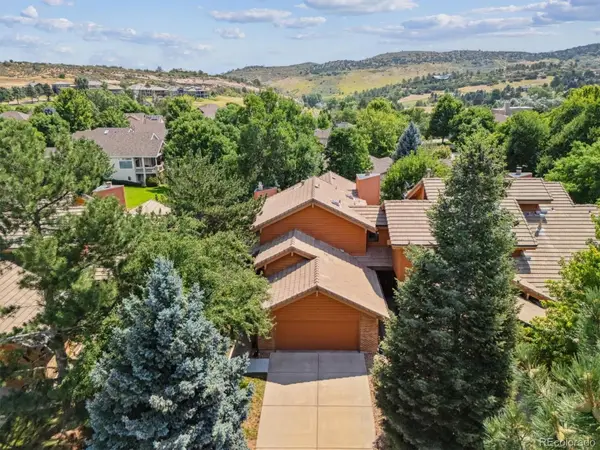 $789,770Active3 beds 4 baths2,275 sq. ft.
$789,770Active3 beds 4 baths2,275 sq. ft.5453 Coyote Canyon Way #A, Morrison, CO 80465
MLS# 5765077Listed by: MB TLC BROKERS
