16442 Rocky Point Lane, Morrison, CO 80465
Local realty services provided by:Better Homes and Gardens Real Estate Kenney & Company

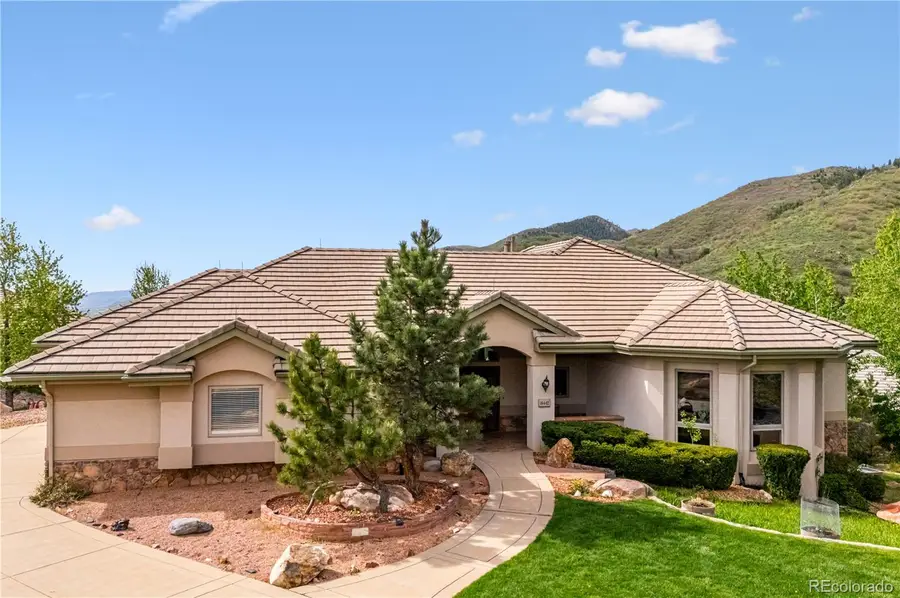
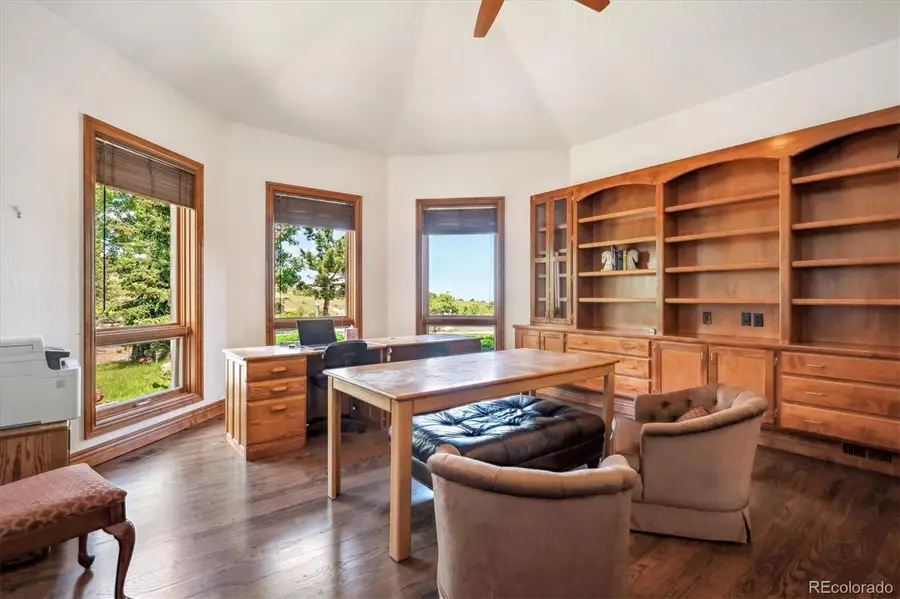
Listed by:steve, april and waltRESULTS@TLCBROKER.COM,303-949-2413
Office:mb tlc brokers
MLS#:5238344
Source:ML
Price summary
- Price:$2,088,000
- Price per sq. ft.:$388.03
- Monthly HOA dues:$166.67
About this home
Incredible Price on this Perfect Ranch style home in Willow Springs!*Exceptional Summit Chalet-built home offers an unparalleled living experience with breathtaking panoramic views. This impressive 5,382 square foot walkout ranch features an open floor plan design that maximizes natural light throughout both levels, creating an airy and inviting atmosphere. The gourmet kitchen is a chef's dream, showcasing a premium Wolf 6-burner gas stove and Sub-Zero refrigerator, complemented by a convenient walk-in pantry for ultimate functionality. Throughout the home, exquisite finishes including granite, marble, travertine, and onyx stone create an atmosphere of refined elegance, while heated floors provide year-round comfort. The thoughtfully designed layout includes three spacious bedrooms and three bathrooms, complemented by practical luxury amenities including a convenient elevator connecting both floors and an oversized three-car garage. Recent updates include fresh interior paint and a new furnace, while a whole-house generator ensures uninterrupted comfort and security. The home's sophisticated executive office boasts custom built-in bookshelves and inspiring views. Fireplaces in both the main living area and master bedroom, while the expansive lower level features a dedicated media room and future wet bar area, offering incredible potential for entertainment and relaxation. The outdoor living experience is elevated by a magnificent Fijian Mahogany deck that takes full advantage of the property's stunning vista, making this home a true retreat in one of Colorado's most desirable foothill communities.
Contact an agent
Home facts
- Year built:1999
- Listing Id #:5238344
Rooms and interior
- Bedrooms:3
- Total bathrooms:3
- Full bathrooms:1
- Half bathrooms:1
- Living area:5,381 sq. ft.
Heating and cooling
- Cooling:Central Air
- Heating:Forced Air
Structure and exterior
- Roof:Shake
- Year built:1999
- Building area:5,381 sq. ft.
- Lot area:0.54 Acres
Schools
- High school:Bear Creek
- Middle school:Carmody
- Elementary school:Red Rocks
Utilities
- Water:Public
- Sewer:Public Sewer
Finances and disclosures
- Price:$2,088,000
- Price per sq. ft.:$388.03
- Tax amount:$9,987 (2024)
New listings near 16442 Rocky Point Lane
- Open Sat, 12 to 3pmNew
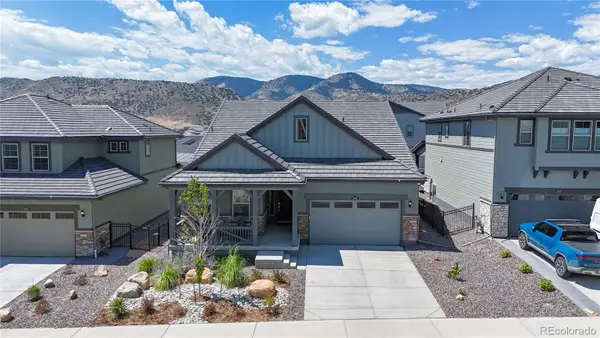 $874,900Active3 beds 3 baths4,428 sq. ft.
$874,900Active3 beds 3 baths4,428 sq. ft.3047 S Quaker Street, Morrison, CO 80465
MLS# 8341758Listed by: KENTWOOD REAL ESTATE DTC, LLC - Open Sat, 12 to 3pmNew
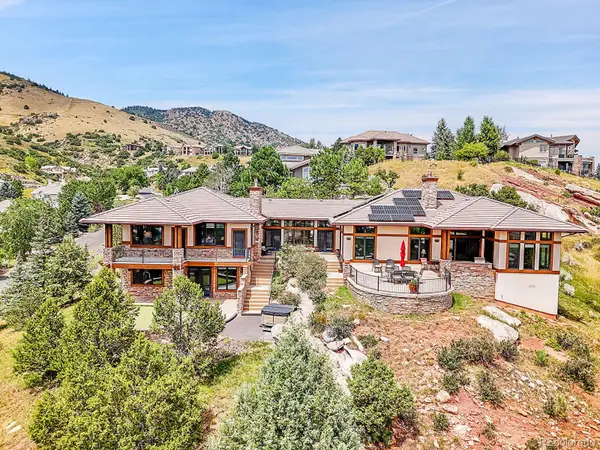 $2,400,000Active4 beds 4 baths5,456 sq. ft.
$2,400,000Active4 beds 4 baths5,456 sq. ft.16285 Sandstone Drive, Morrison, CO 80465
MLS# 9960901Listed by: THE STELLER GROUP, INC - Open Sat, 1 to 4pmNew
 $2,050,000Active5 beds 5 baths5,546 sq. ft.
$2,050,000Active5 beds 5 baths5,546 sq. ft.6387 Willow Springs Drive, Morrison, CO 80465
MLS# 9776289Listed by: YOUR CASTLE REAL ESTATE INC - New
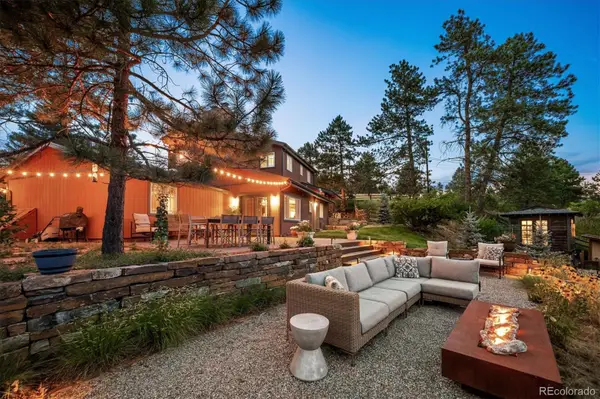 $1,099,000Active5 beds 3 baths2,994 sq. ft.
$1,099,000Active5 beds 3 baths2,994 sq. ft.19337 Hill Drive, Morrison, CO 80465
MLS# 1617500Listed by: RE/MAX PROFESSIONALS - New
 $675,000Active5 beds 4 baths2,711 sq. ft.
$675,000Active5 beds 4 baths2,711 sq. ft.12424 W Saratoga Avenue, Morrison, CO 80465
MLS# 3813921Listed by: HOMESMART - Coming SoonOpen Sat, 10am to 1pm
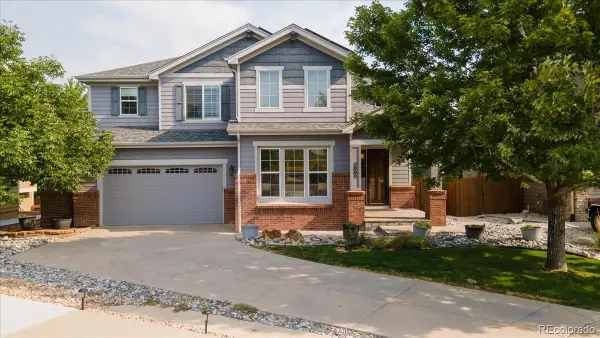 $949,000Coming Soon5 beds 4 baths
$949,000Coming Soon5 beds 4 baths5005 S Cole Court, Morrison, CO 80465
MLS# 7981201Listed by: HK REAL ESTATE - Open Sat, 12 to 2pmNew
 $775,000Active3 beds 3 baths2,660 sq. ft.
$775,000Active3 beds 3 baths2,660 sq. ft.8537 S Davco Drive, Morrison, CO 80465
MLS# 7321517Listed by: KELLER WILLIAMS FOOTHILLS REALTY - Coming Soon
 $1,150,000Coming Soon3 beds 2 baths
$1,150,000Coming Soon3 beds 2 baths20498 Granite Circle, Morrison, CO 80465
MLS# 9718838Listed by: KELLER WILLIAMS DTC - New
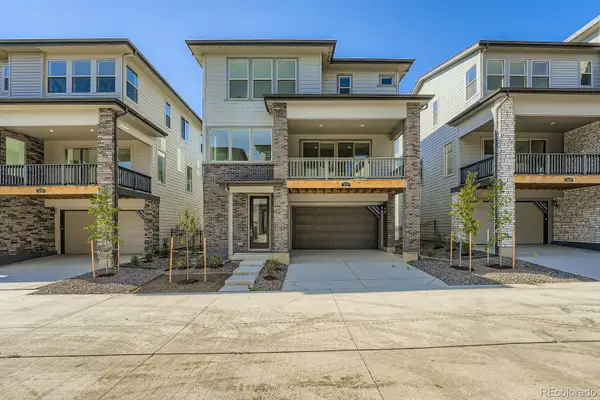 $689,900Active4 beds 4 baths2,270 sq. ft.
$689,900Active4 beds 4 baths2,270 sq. ft.3137 S Russell Street, Morrison, CO 80465
MLS# 7537540Listed by: RE/MAX PROFESSIONALS - New
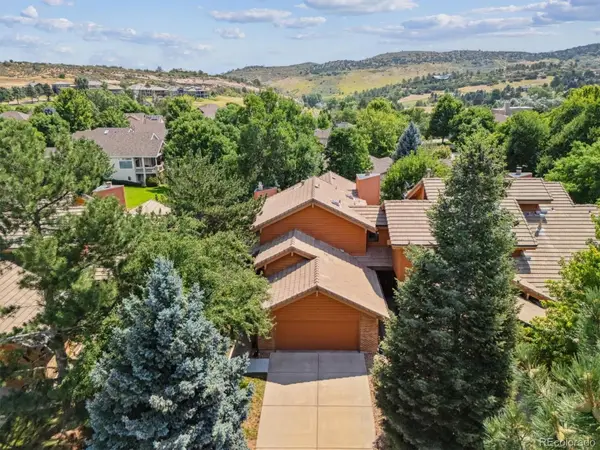 $789,770Active3 beds 4 baths2,275 sq. ft.
$789,770Active3 beds 4 baths2,275 sq. ft.5453 Coyote Canyon Way #A, Morrison, CO 80465
MLS# 5765077Listed by: MB TLC BROKERS
