16611 Red Cliff Circle, Morrison, CO 80465
Local realty services provided by:Better Homes and Gardens Real Estate Kenney & Company
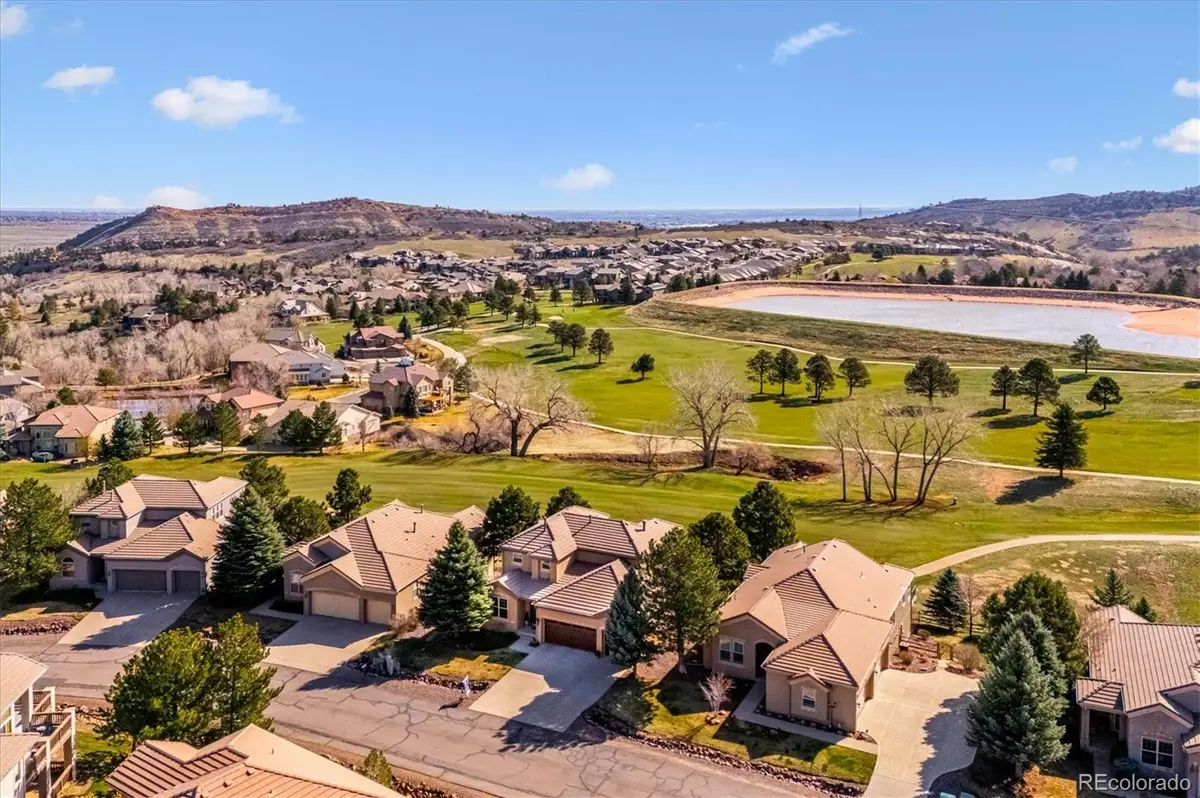
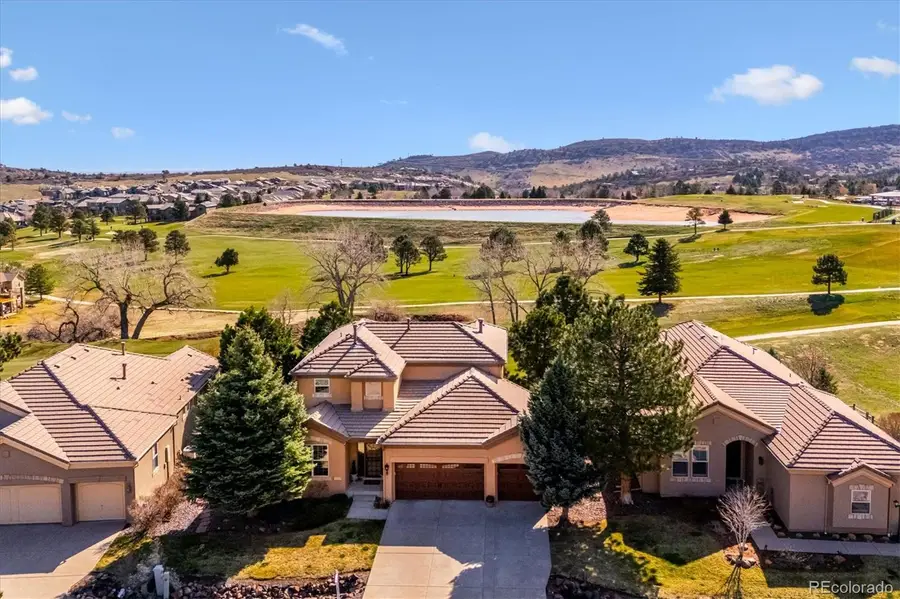
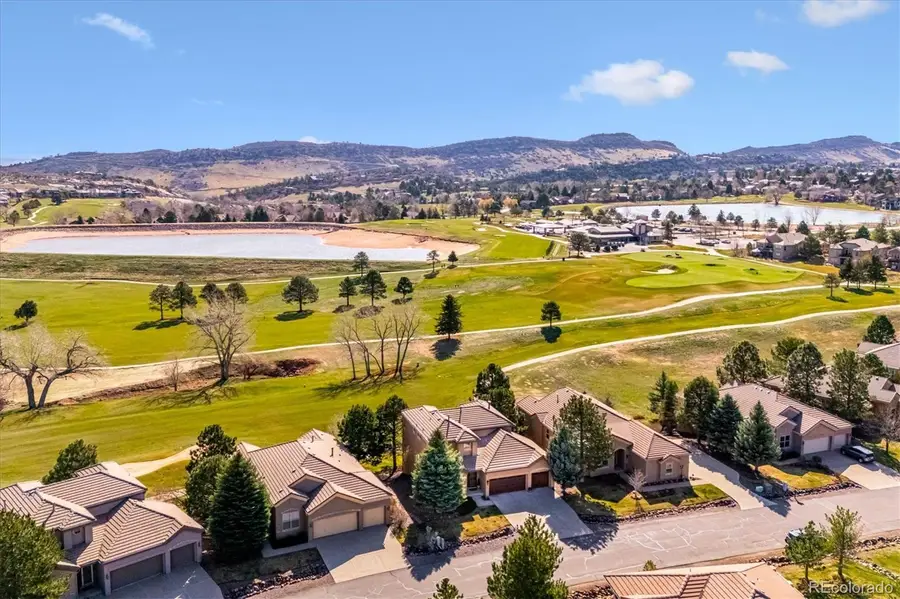
Listed by:steve, april and waltRESULTS@TLCBROKER.COM,303-949-2413
Office:mb tlc brokers
MLS#:8631172
Source:ML
Price summary
- Price:$1,297,620
- Price per sq. ft.:$322.47
- Monthly HOA dues:$280
About this home
BEST PRICE IN THE AREA!*BACKS TO THE GOLF COURSE WITH FANTASTIC VIEWS*Incredible Opportunity...SELLER WANTS IT SOLD!*IMMEDIATE POSSESSION AVAILABLE!*Excellent Location and Finishes!*AMAZING HOME!*Now is the time for an extra*ordinary WILLOW SPRINGS golf course home, nestled in the picturesque foothills of Morrison, Colorado. This 4-bedroom, 5-bathroom home is a masterpiece of design, featuring exquisite updates throughout. From the moment you step onto the gleaming hardwood floors, you will be captivated by the thoughtful details, including custom designer lighting and expansive picture windows that frame breathtaking views of the Red Rocks Country Club and surrounding natural beauty. The home’s two-story layout, complemented by a fully finished walk-out basement with custom wine storage, offers both sophistication and functionality. Outdoor living reaches new heights with two expansive decks, professionally designed landscaping, and premier outdoor lighting that creates a magical evening ambiance. The oversized 3-car garage features showroom-quality epoxy floors and upgraded steel doors, while the home’s location provides unparalleled convenience. Just Steps from RED ROCKS COUNTRY CLUB!*Nestled within a community offering over 800 acres of private open space with hiking and biking trails, and just minutes from C-470 and Highway 285, this property offers a rare combination of tranquility and accessibility. Experience a lifestyle defined by elegance, comfort, and the majestic Colorado scenery in this one-of-a-kind luxury residence. Watch TV Tour: https://movetube.ai/property/card/53739
Contact an agent
Home facts
- Year built:1999
- Listing Id #:8631172
Rooms and interior
- Bedrooms:4
- Total bathrooms:5
- Full bathrooms:3
- Half bathrooms:1
- Living area:4,024 sq. ft.
Heating and cooling
- Cooling:Attic Fan, Central Air
- Heating:Forced Air, Natural Gas, Passive Solar
Structure and exterior
- Roof:Shake
- Year built:1999
- Building area:4,024 sq. ft.
- Lot area:0.21 Acres
Schools
- High school:Bear Creek
- Middle school:Carmody
- Elementary school:Red Rocks
Utilities
- Water:Public
- Sewer:Public Sewer
Finances and disclosures
- Price:$1,297,620
- Price per sq. ft.:$322.47
- Tax amount:$8,511 (2023)
New listings near 16611 Red Cliff Circle
- Open Sat, 12 to 3pmNew
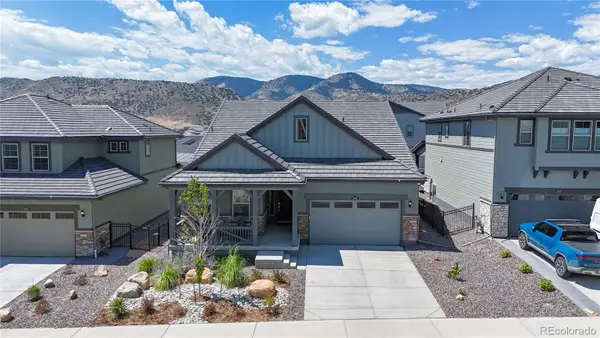 $874,900Active3 beds 3 baths4,428 sq. ft.
$874,900Active3 beds 3 baths4,428 sq. ft.3047 S Quaker Street, Morrison, CO 80465
MLS# 8341758Listed by: KENTWOOD REAL ESTATE DTC, LLC - Open Sat, 12 to 3pmNew
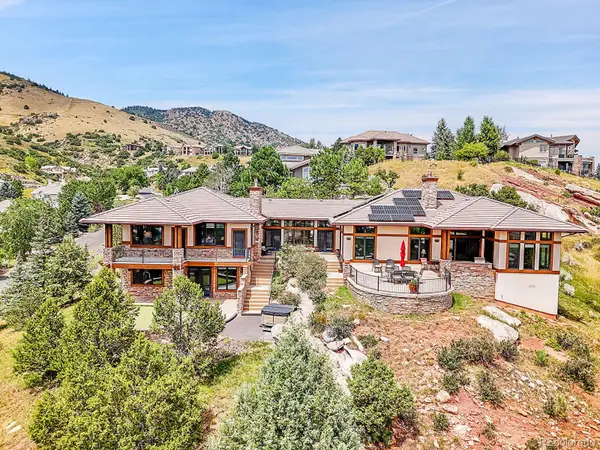 $2,400,000Active4 beds 4 baths5,456 sq. ft.
$2,400,000Active4 beds 4 baths5,456 sq. ft.16285 Sandstone Drive, Morrison, CO 80465
MLS# 9960901Listed by: THE STELLER GROUP, INC - Open Sat, 1 to 4pmNew
 $2,050,000Active5 beds 5 baths5,546 sq. ft.
$2,050,000Active5 beds 5 baths5,546 sq. ft.6387 Willow Springs Drive, Morrison, CO 80465
MLS# 9776289Listed by: YOUR CASTLE REAL ESTATE INC - New
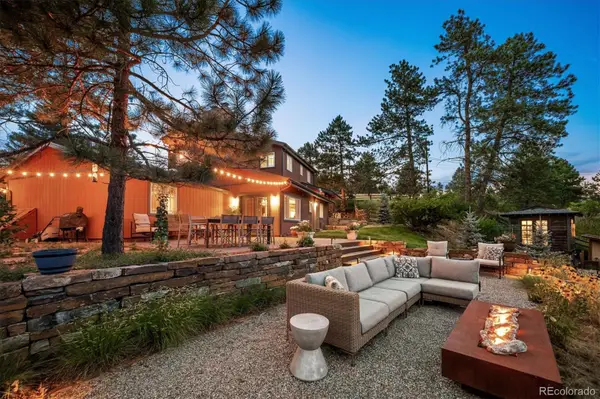 $1,099,000Active5 beds 3 baths2,994 sq. ft.
$1,099,000Active5 beds 3 baths2,994 sq. ft.19337 Hill Drive, Morrison, CO 80465
MLS# 1617500Listed by: RE/MAX PROFESSIONALS - New
 $675,000Active5 beds 4 baths2,711 sq. ft.
$675,000Active5 beds 4 baths2,711 sq. ft.12424 W Saratoga Avenue, Morrison, CO 80465
MLS# 3813921Listed by: HOMESMART - Coming SoonOpen Sat, 10am to 1pm
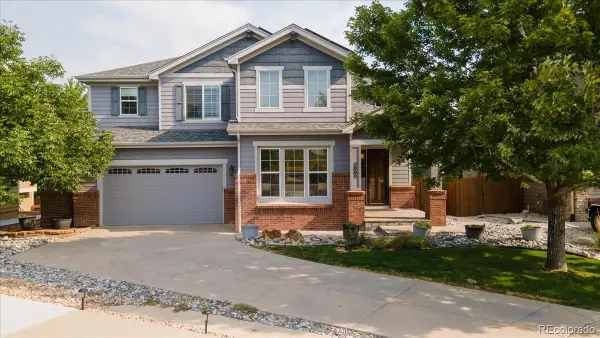 $949,000Coming Soon5 beds 4 baths
$949,000Coming Soon5 beds 4 baths5005 S Cole Court, Morrison, CO 80465
MLS# 7981201Listed by: HK REAL ESTATE - Open Sat, 12 to 2pmNew
 $775,000Active3 beds 3 baths2,660 sq. ft.
$775,000Active3 beds 3 baths2,660 sq. ft.8537 S Davco Drive, Morrison, CO 80465
MLS# 7321517Listed by: KELLER WILLIAMS FOOTHILLS REALTY - Coming Soon
 $1,150,000Coming Soon3 beds 2 baths
$1,150,000Coming Soon3 beds 2 baths20498 Granite Circle, Morrison, CO 80465
MLS# 9718838Listed by: KELLER WILLIAMS DTC - New
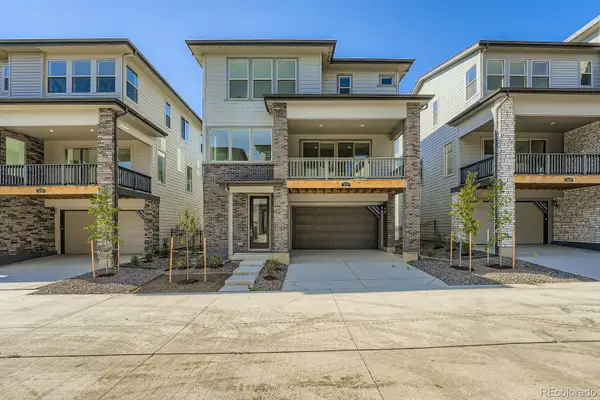 $689,900Active4 beds 4 baths2,270 sq. ft.
$689,900Active4 beds 4 baths2,270 sq. ft.3137 S Russell Street, Morrison, CO 80465
MLS# 7537540Listed by: RE/MAX PROFESSIONALS - New
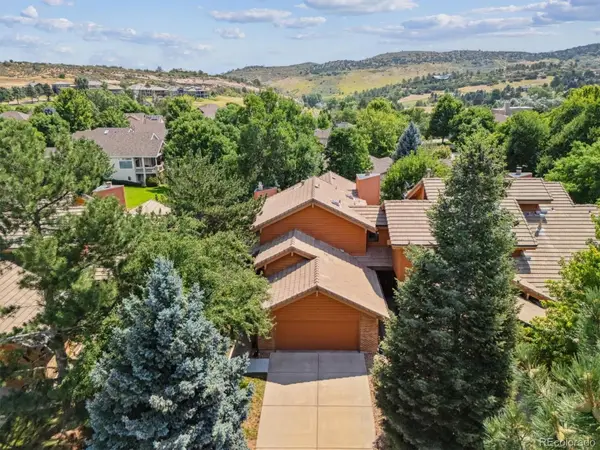 $789,770Active3 beds 4 baths2,275 sq. ft.
$789,770Active3 beds 4 baths2,275 sq. ft.5453 Coyote Canyon Way #A, Morrison, CO 80465
MLS# 5765077Listed by: MB TLC BROKERS
