19736 Flint Lane, Morrison, CO 80465
Local realty services provided by:Better Homes and Gardens Real Estate Kenney & Company

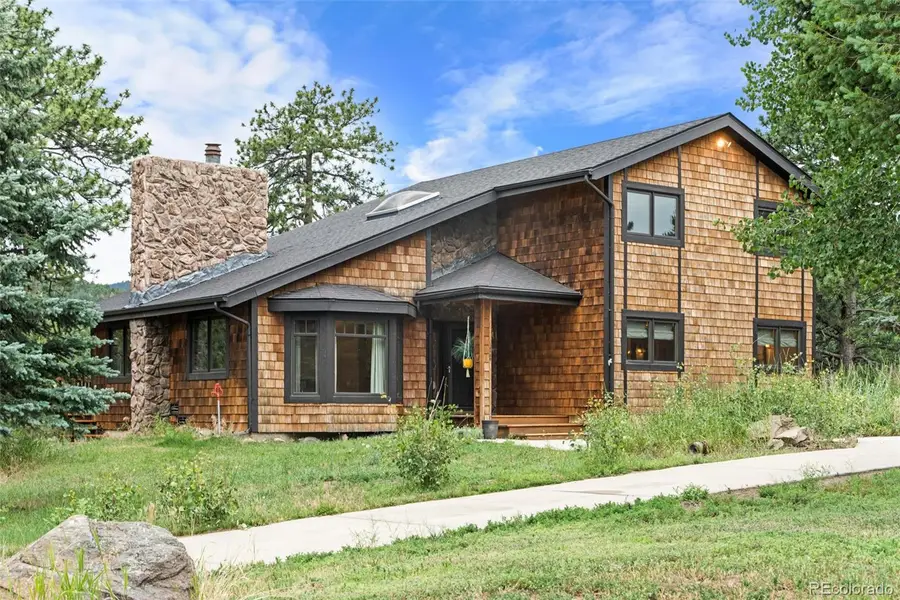
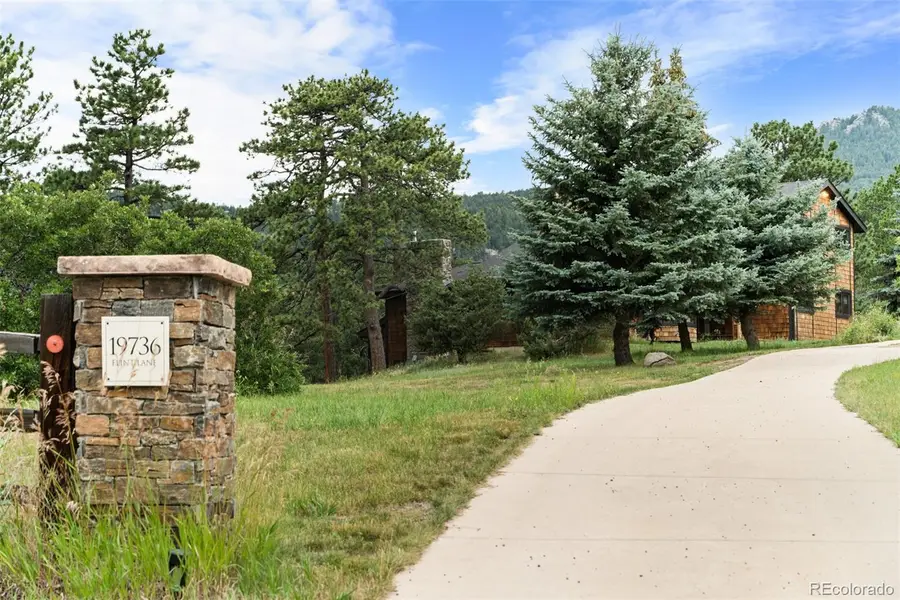
19736 Flint Lane,Morrison, CO 80465
$1,100,000
- 3 Beds
- 3 Baths
- 2,993 sq. ft.
- Single family
- Active
Listed by:christopher gouldchrisgouldrealtor@gmail.com,720-989-1667
Office:lokation
MLS#:9256681
Source:ML
Price summary
- Price:$1,100,000
- Price per sq. ft.:$367.52
- Monthly HOA dues:$4.17
About this home
Tucked away in the prestigious Homestead subdivision of Morrison, this expansive mountain haven offers the perfect blend of privacy, open space, and modern elegance, just 15 minutes from Greater Denver. Spanning over 2.6 acres of mostly flat land, the property boasts multiple decks that showcase breathtaking views and abundant wildlife. A standout feature of the estate is a massive detached garage/workshop, over 2000 square feet, ideal for storing vehicles, toys, or creating a custom workspace, complete with an unfinished attic that could be transformed into a separate living suite. Inside, the home welcomes you with a cozy double-sided fireplace sitting area. The open-concept main level features a gourmet kitchen flowing into a light-filled living room adorned with skylights and exposed beams, complemented by a formal dining room and a versatile two-sided office perfect for remote work. The middle level houses a built-in hot tub with sweeping landscape views, while the basement offers a spacious play area or game room. Upstairs, three large bedrooms include a master suite with an en-suite bathroom. This hidden gem, with its expansive lot, enormous workshop, and beautifully designed home, is a rare opportunity for those seeking a flexible and serene mountain retreat.
Contact an agent
Home facts
- Year built:1978
- Listing Id #:9256681
Rooms and interior
- Bedrooms:3
- Total bathrooms:3
- Full bathrooms:1
- Half bathrooms:1
- Living area:2,993 sq. ft.
Heating and cooling
- Heating:Forced Air
Structure and exterior
- Roof:Composition
- Year built:1978
- Building area:2,993 sq. ft.
- Lot area:2.6 Acres
Schools
- High school:Conifer
- Middle school:West Jefferson
- Elementary school:Red Rocks
Utilities
- Water:Well
- Sewer:Septic Tank
Finances and disclosures
- Price:$1,100,000
- Price per sq. ft.:$367.52
- Tax amount:$5,176 (2024)
New listings near 19736 Flint Lane
- Open Sat, 12 to 3pmNew
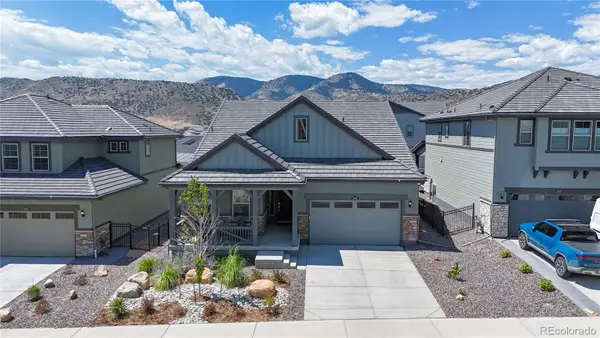 $874,900Active3 beds 3 baths4,428 sq. ft.
$874,900Active3 beds 3 baths4,428 sq. ft.3047 S Quaker Street, Morrison, CO 80465
MLS# 8341758Listed by: KENTWOOD REAL ESTATE DTC, LLC - Open Sat, 12 to 3pmNew
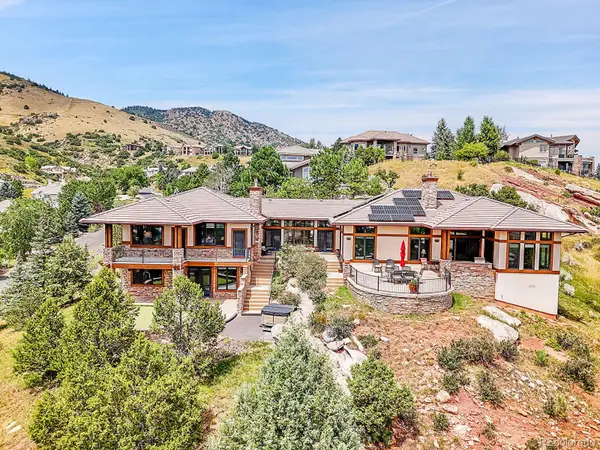 $2,400,000Active4 beds 4 baths5,456 sq. ft.
$2,400,000Active4 beds 4 baths5,456 sq. ft.16285 Sandstone Drive, Morrison, CO 80465
MLS# 9960901Listed by: THE STELLER GROUP, INC - Open Sat, 1 to 4pmNew
 $2,050,000Active5 beds 5 baths5,546 sq. ft.
$2,050,000Active5 beds 5 baths5,546 sq. ft.6387 Willow Springs Drive, Morrison, CO 80465
MLS# 9776289Listed by: YOUR CASTLE REAL ESTATE INC - New
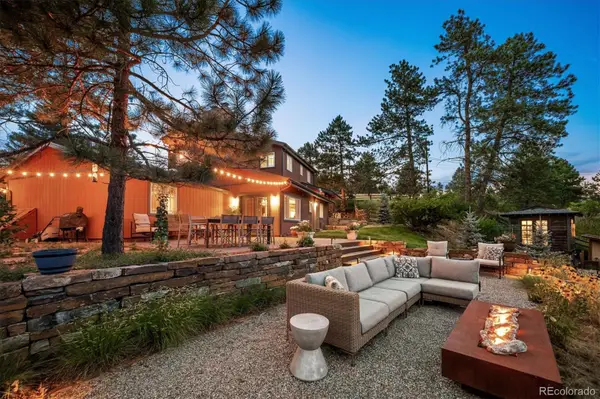 $1,099,000Active5 beds 3 baths2,994 sq. ft.
$1,099,000Active5 beds 3 baths2,994 sq. ft.19337 Hill Drive, Morrison, CO 80465
MLS# 1617500Listed by: RE/MAX PROFESSIONALS - New
 $675,000Active5 beds 4 baths2,711 sq. ft.
$675,000Active5 beds 4 baths2,711 sq. ft.12424 W Saratoga Avenue, Morrison, CO 80465
MLS# 3813921Listed by: HOMESMART - Coming SoonOpen Sat, 10am to 1pm
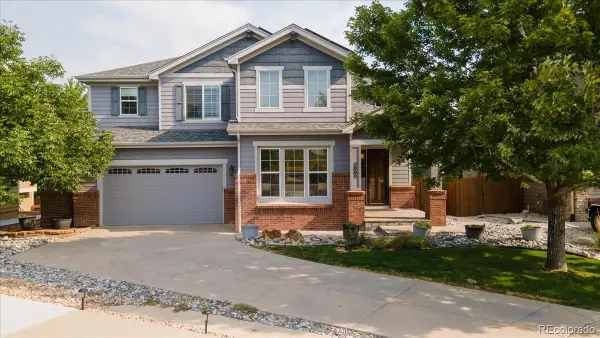 $949,000Coming Soon5 beds 4 baths
$949,000Coming Soon5 beds 4 baths5005 S Cole Court, Morrison, CO 80465
MLS# 7981201Listed by: HK REAL ESTATE - Open Sat, 12 to 2pmNew
 $775,000Active3 beds 3 baths2,660 sq. ft.
$775,000Active3 beds 3 baths2,660 sq. ft.8537 S Davco Drive, Morrison, CO 80465
MLS# 7321517Listed by: KELLER WILLIAMS FOOTHILLS REALTY - Coming Soon
 $1,150,000Coming Soon3 beds 2 baths
$1,150,000Coming Soon3 beds 2 baths20498 Granite Circle, Morrison, CO 80465
MLS# 9718838Listed by: KELLER WILLIAMS DTC - New
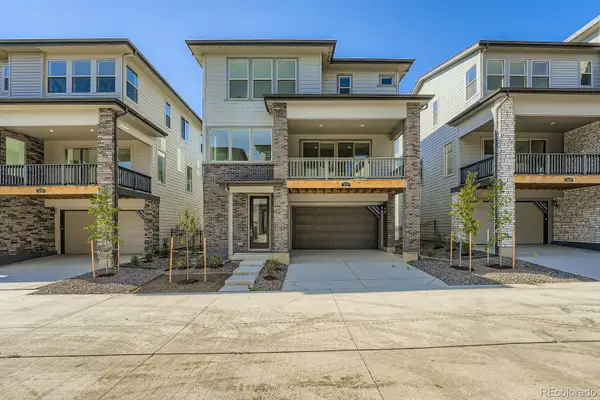 $689,900Active4 beds 4 baths2,270 sq. ft.
$689,900Active4 beds 4 baths2,270 sq. ft.3137 S Russell Street, Morrison, CO 80465
MLS# 7537540Listed by: RE/MAX PROFESSIONALS - New
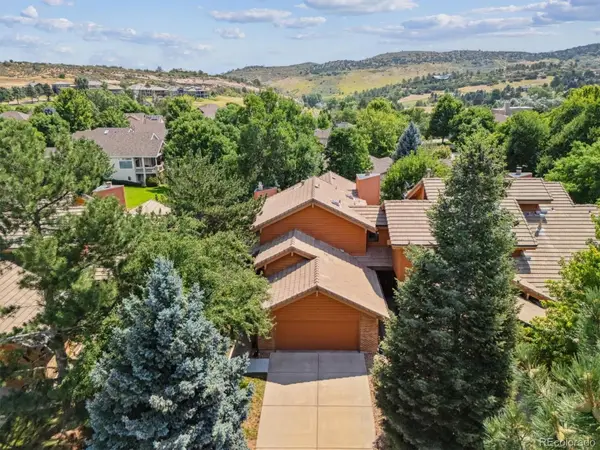 $789,770Active3 beds 4 baths2,275 sq. ft.
$789,770Active3 beds 4 baths2,275 sq. ft.5453 Coyote Canyon Way #A, Morrison, CO 80465
MLS# 5765077Listed by: MB TLC BROKERS
