20410 Brookmont Road, Morrison, CO 80465
Local realty services provided by:Better Homes and Gardens Real Estate Kenney & Company
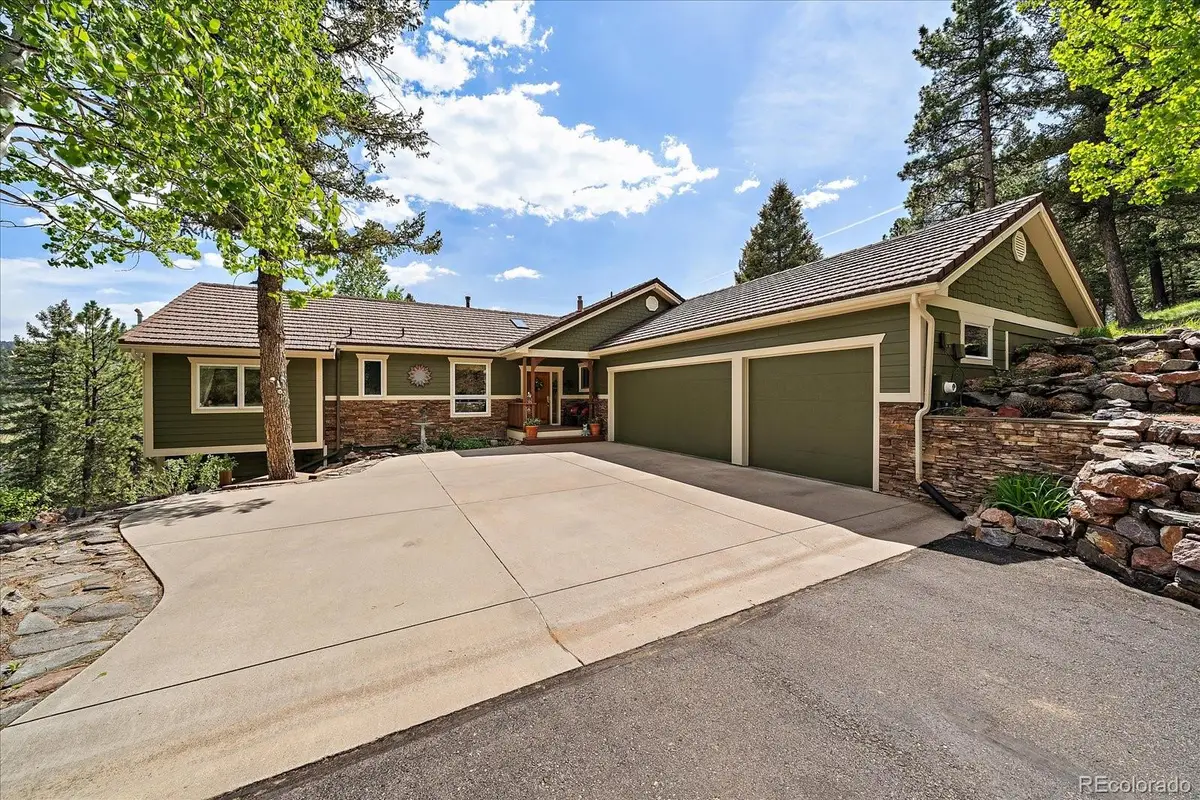
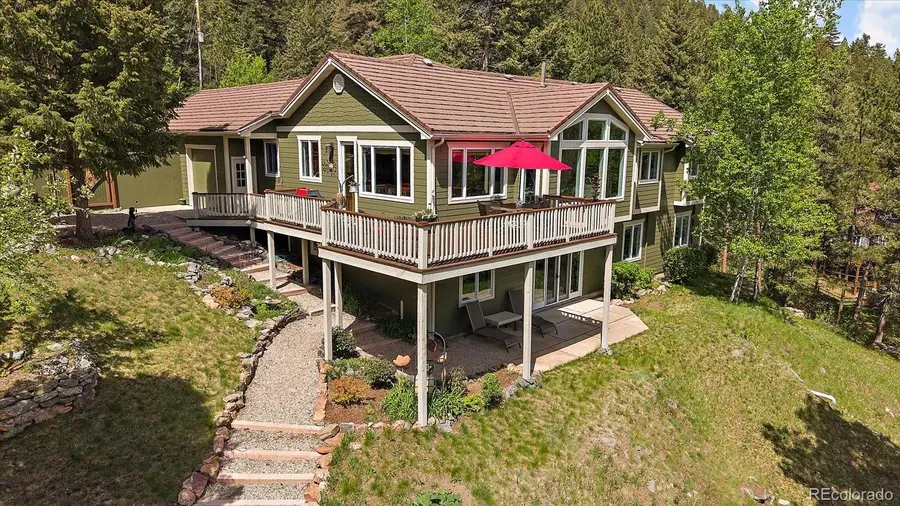

Listed by:andrew mcwilliamsandrew@themcwilliamsgroup.net,303-517-5056
Office:the mcwilliams group real estate
MLS#:7080601
Source:ML
Price summary
- Price:$1,098,000
- Price per sq. ft.:$303.82
- Monthly HOA dues:$108.33
About this home
Find Your Ideal Home: A Quality Retreat with Timeless Appeal! Picture a home that perfectly fits your lifestyle, whether you’re raising a family, thriving as a professional, enjoying empty-nester freedom, or seeking a smart investment. This beautifully crafted residence, tucked away at the end of a quiet road, offers privacy, stunning valley and mountain views, in a peaceful setting that inspires calm and relaxation. Just a short, easy commute from Metro Denver and bordering the scenic Geneva Glen camp, that provides a natural buffer and potential access to trails for outdoor adventures. Built with care and quality by its original owners and meticulously maintained, this high-quality home offers the convenience of main floor living and lock-and-leave ease, ideal for busy families, professionals, part-time residents, or investors. Soaring high ceilings on both levels create a spacious, open feel, while an expansive wrap-around deck invites you to relax and soak in the breathtaking views. The beautifully manicured grounds feature extensive landscaping, outdoor spaces, and vibrant perennial flower gardens, creating a serene and inviting oasis. Thoughtful tree mitigation enhances the sweeping valley vistas and promotes the well-maintained environment. A custom-built shed with a kid’s playhouse adds practical charm for storage or family fun. Located in a small neighborhood of quality custom homes with all-paved access, this property is pre-inspected for buyer confidence and offered for the first time, showcasing enduring value in a competitive market. Act now to make this exceptional home yours! Contact us to schedule a showing today and see why this property is the perfect fit for your next chapter. ++ More photos, video, 3D, floorplans at https://qrco.de/bg24E9 ++ Less than 10 minutes to C-470 for an easy commute any direction, under an hour to Denver International Airport, 30 minutes to Downtown Denver, and around an hour to world class skiing!
Contact an agent
Home facts
- Year built:1997
- Listing Id #:7080601
Rooms and interior
- Bedrooms:4
- Total bathrooms:4
- Full bathrooms:2
- Half bathrooms:1
- Living area:3,614 sq. ft.
Heating and cooling
- Heating:Forced Air, Propane
Structure and exterior
- Roof:Stone-Coated Steel
- Year built:1997
- Building area:3,614 sq. ft.
- Lot area:2.59 Acres
Schools
- High school:Conifer
- Middle school:West Jefferson
- Elementary school:Marshdale
Utilities
- Water:Private, Well
- Sewer:Septic Tank
Finances and disclosures
- Price:$1,098,000
- Price per sq. ft.:$303.82
- Tax amount:$4,294 (2024)
New listings near 20410 Brookmont Road
- Open Sat, 12 to 3pmNew
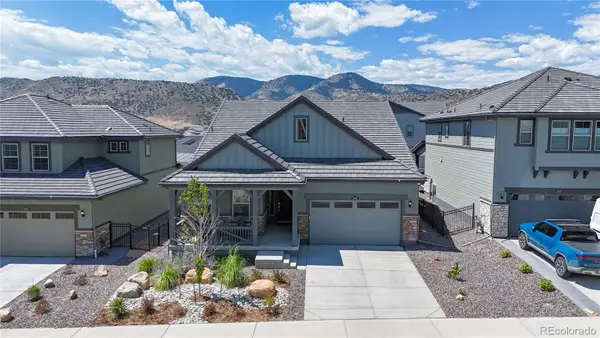 $874,900Active3 beds 3 baths4,428 sq. ft.
$874,900Active3 beds 3 baths4,428 sq. ft.3047 S Quaker Street, Morrison, CO 80465
MLS# 8341758Listed by: KENTWOOD REAL ESTATE DTC, LLC - Open Sat, 12 to 3pmNew
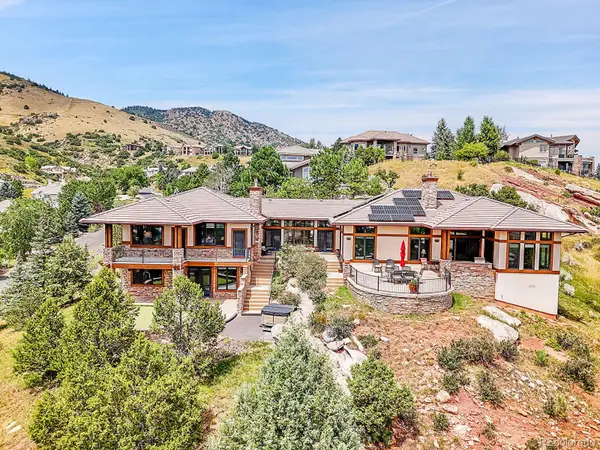 $2,400,000Active4 beds 4 baths5,456 sq. ft.
$2,400,000Active4 beds 4 baths5,456 sq. ft.16285 Sandstone Drive, Morrison, CO 80465
MLS# 9960901Listed by: THE STELLER GROUP, INC - Open Sat, 1 to 4pmNew
 $2,050,000Active5 beds 5 baths5,546 sq. ft.
$2,050,000Active5 beds 5 baths5,546 sq. ft.6387 Willow Springs Drive, Morrison, CO 80465
MLS# 9776289Listed by: YOUR CASTLE REAL ESTATE INC - New
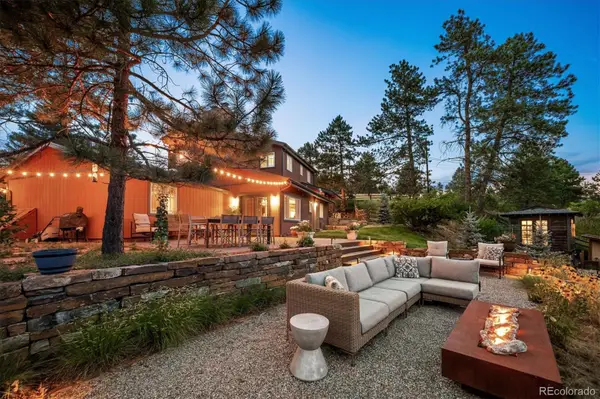 $1,099,000Active5 beds 3 baths2,994 sq. ft.
$1,099,000Active5 beds 3 baths2,994 sq. ft.19337 Hill Drive, Morrison, CO 80465
MLS# 1617500Listed by: RE/MAX PROFESSIONALS - New
 $675,000Active5 beds 4 baths2,711 sq. ft.
$675,000Active5 beds 4 baths2,711 sq. ft.12424 W Saratoga Avenue, Morrison, CO 80465
MLS# 3813921Listed by: HOMESMART - Coming SoonOpen Sat, 10am to 1pm
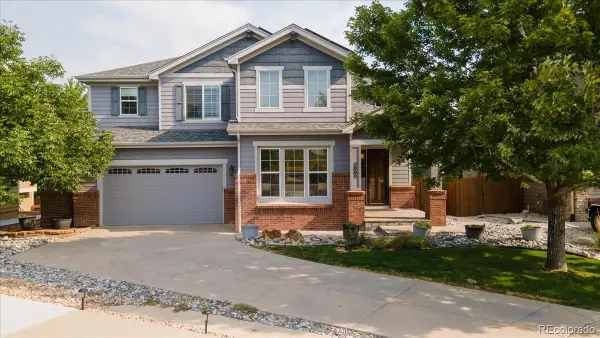 $949,000Coming Soon5 beds 4 baths
$949,000Coming Soon5 beds 4 baths5005 S Cole Court, Morrison, CO 80465
MLS# 7981201Listed by: HK REAL ESTATE - Open Sat, 12 to 2pmNew
 $775,000Active3 beds 3 baths2,660 sq. ft.
$775,000Active3 beds 3 baths2,660 sq. ft.8537 S Davco Drive, Morrison, CO 80465
MLS# 7321517Listed by: KELLER WILLIAMS FOOTHILLS REALTY - Coming Soon
 $1,150,000Coming Soon3 beds 2 baths
$1,150,000Coming Soon3 beds 2 baths20498 Granite Circle, Morrison, CO 80465
MLS# 9718838Listed by: KELLER WILLIAMS DTC - New
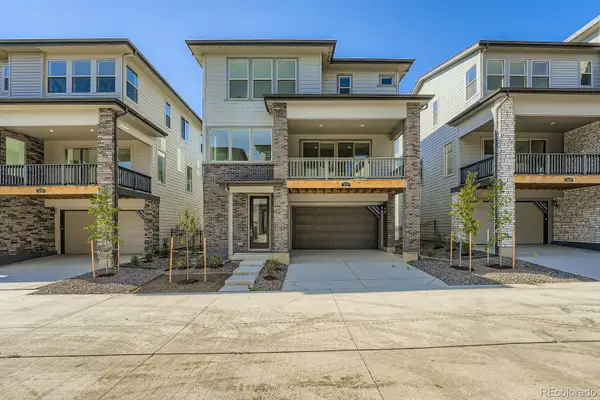 $689,900Active4 beds 4 baths2,270 sq. ft.
$689,900Active4 beds 4 baths2,270 sq. ft.3137 S Russell Street, Morrison, CO 80465
MLS# 7537540Listed by: RE/MAX PROFESSIONALS - New
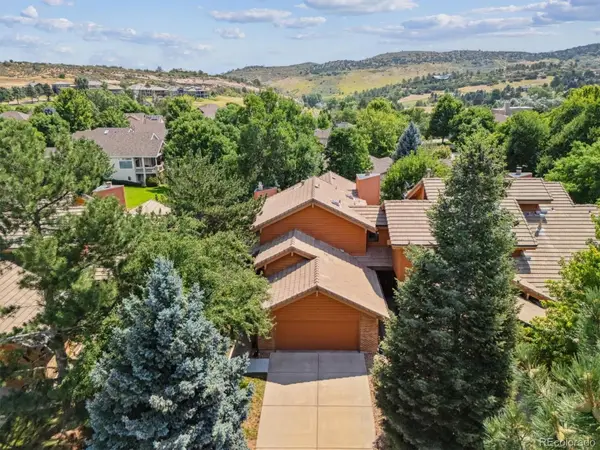 $789,770Active3 beds 4 baths2,275 sq. ft.
$789,770Active3 beds 4 baths2,275 sq. ft.5453 Coyote Canyon Way #A, Morrison, CO 80465
MLS# 5765077Listed by: MB TLC BROKERS
