30 W Ranch Trail, Morrison, CO 80465
Local realty services provided by:Better Homes and Gardens Real Estate Kenney & Company
Upcoming open houses
- Sun, Oct 2611:00 am - 01:00 pm
Listed by:jason dalbey2488757973
Office:compass-denver
MLS#:IR1046321
Source:ML
Price summary
- Price:$2,750,000
- Price per sq. ft.:$458.49
- Monthly HOA dues:$221.83
About this home
Nestled within the exclusive West Ranch gated community, this exceptional mountain residence offers unparalleled privacy and luxury. Spanning 5,998 square feet and set on 11 secluded acres, the home features 4 bedrooms and 5 bathrooms, providing ample space for comfortable living, while ensuring tranquility and amazing views. Designed by award-winning TKP Architects, the home boasts soaring timber beam ceilings and expansive picture windows that invite natural light and showcase the surrounding beauty. The 400-year-old reclaimed oak floors add rustic elegance to the open floor plan. Culinary enthusiasts will appreciate the William Ohs-designed kitchen featuring a La Cornue CornuFe range, Sub-Zero refrigerator/freezer, custom cabinetry, leathered Quartz countertops, real copper backsplash, and an oversized island with seating, making it ideal for both everyday living and entertaining. The main floor primary retreat offers a serene escape with access to the wrap-around covered deck, a spacious walk-in closet, and spa-like bathroom complete with a steam shower. An office on the main level provides a quiet workspace, while the upper level features a versatile living area with two spacious rooms, a full bath and walk-in closet, suitable for various uses. The walk-out lower level is ideal for relaxation and entertainment, featuring 11-foot ceilings, a stone gas fireplace, guest bedroom with an en-suite bath, a fourth bedroom, additional full bathroom and an unfinished area plumbed for a bath, offering potential for customization. Outdoor living is enhanced by the wrap-around covered deck, complete with a Wolf grill and hood, providing a perfect setting to enjoy picturesque sunsets. Additional amenities include a heated motor court, a four-car garage, and easy proximity to hiking and biking trails within the community. This property exemplifies mountain living at its finest, combining luxury, functionality, and natural beauty in a secluded setting.
Contact an agent
Home facts
- Year built:2011
- Listing ID #:IR1046321
Rooms and interior
- Bedrooms:4
- Total bathrooms:5
- Full bathrooms:1
- Half bathrooms:1
- Living area:5,998 sq. ft.
Heating and cooling
- Cooling:Attic Fan, Central Air
- Heating:Forced Air
Structure and exterior
- Roof:Composition
- Year built:2011
- Building area:5,998 sq. ft.
- Lot area:11.01 Acres
Schools
- High school:Conifer
- Middle school:West Jefferson
- Elementary school:Parmalee
Utilities
- Water:Public, Well
- Sewer:Septic Tank
Finances and disclosures
- Price:$2,750,000
- Price per sq. ft.:$458.49
- Tax amount:$14,322 (2024)
New listings near 30 W Ranch Trail
- New
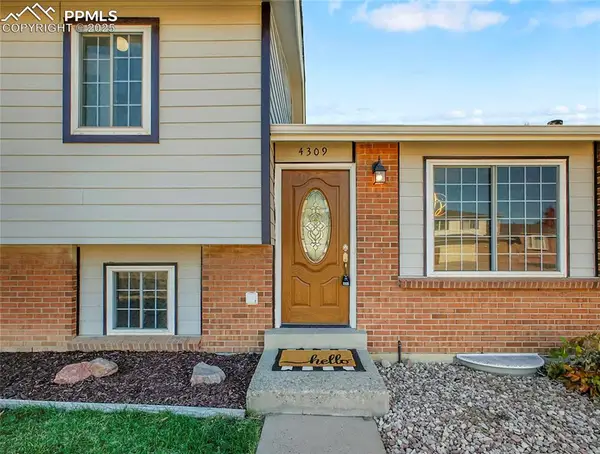 $560,000Active4 beds 2 baths3,707 sq. ft.
$560,000Active4 beds 2 baths3,707 sq. ft.4309 S Cole Court, Morrison, CO 80465
MLS# 9988308Listed by: REAL BROKER, LLC DBA REAL - Coming Soon
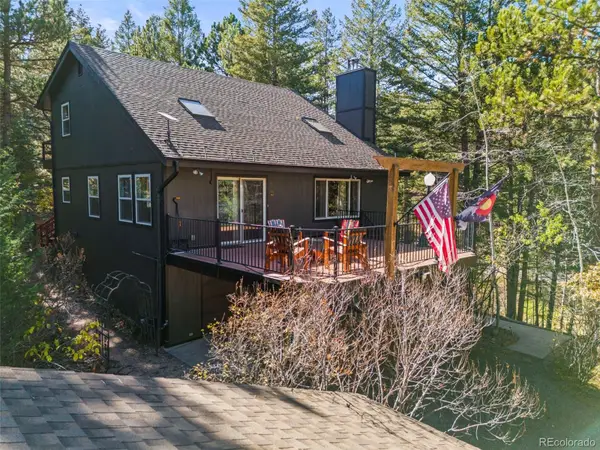 $950,000Coming Soon3 beds 3 baths
$950,000Coming Soon3 beds 3 baths21994 N Turkey Creek Road, Morrison, CO 80465
MLS# 8178967Listed by: SPIRIT BEAR REALTY - New
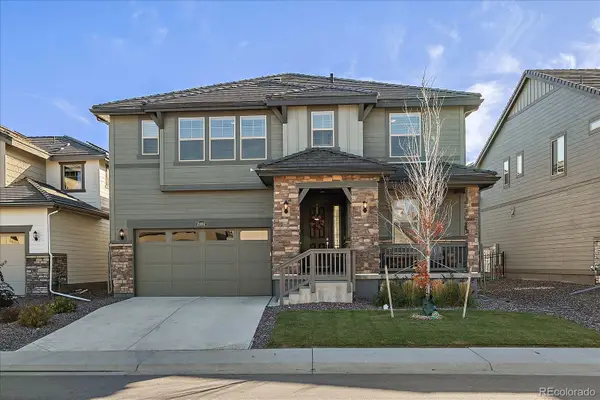 $1,025,000Active5 beds 4 baths4,033 sq. ft.
$1,025,000Active5 beds 4 baths4,033 sq. ft.15692 W Eureka Avenue, Morrison, CO 80465
MLS# 5317961Listed by: RE/MAX ALLIANCE - Open Fri, 3 to 6pmNew
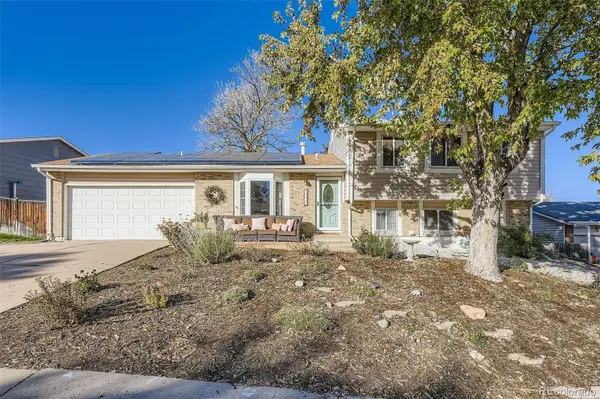 $569,900Active4 beds 3 baths1,762 sq. ft.
$569,900Active4 beds 3 baths1,762 sq. ft.4921 S Wright Court, Morrison, CO 80465
MLS# 7454871Listed by: COMPASS - DENVER - New
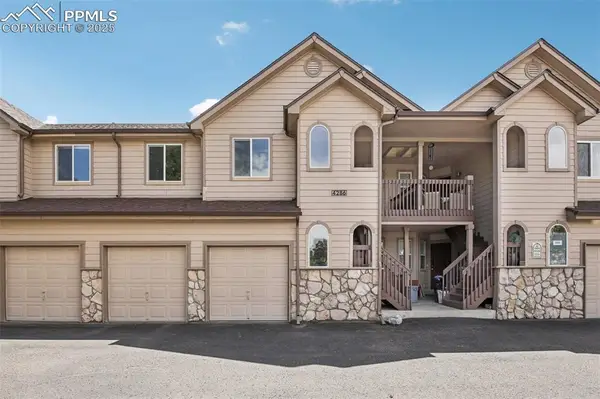 $449,900Active3 beds 2 baths1,287 sq. ft.
$449,900Active3 beds 2 baths1,287 sq. ft.4286 S Eldridge Street #202, Morrison, CO 80465
MLS# 4328752Listed by: REDFIN CORPORATION - New
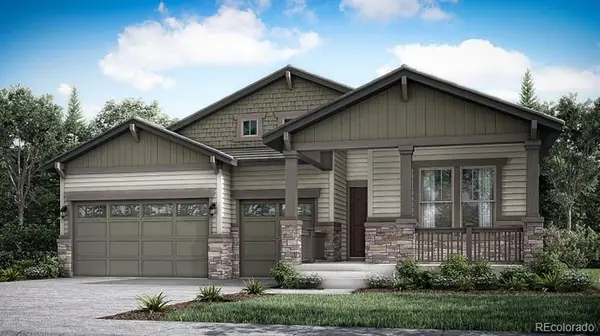 $1,049,900Active4 beds 3 baths4,880 sq. ft.
$1,049,900Active4 beds 3 baths4,880 sq. ft.15383 W Dequesne Avenue, Morrison, CO 80465
MLS# 6144700Listed by: RE/MAX PROFESSIONALS - New
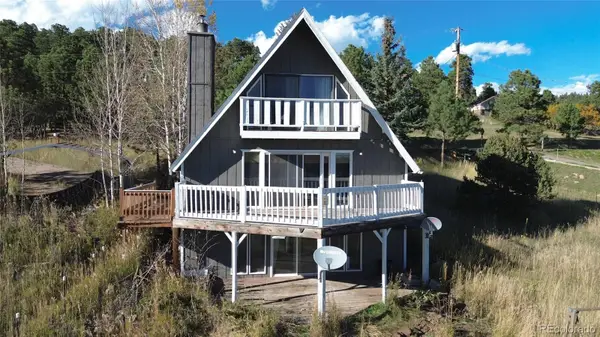 $690,000Active3 beds 3 baths1,322 sq. ft.
$690,000Active3 beds 3 baths1,322 sq. ft.6476 High Drive, Morrison, CO 80465
MLS# 9402380Listed by: JASON MITCHELL REAL ESTATE COLORADO, LLC - New
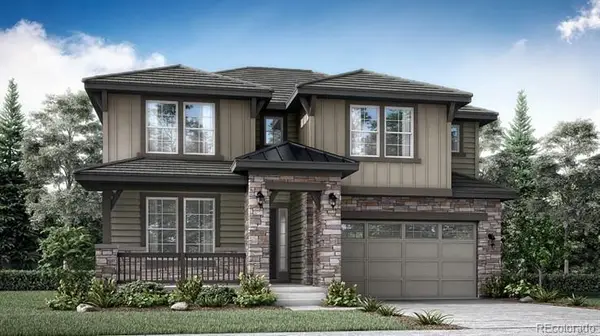 $970,400Active5 beds 5 baths4,506 sq. ft.
$970,400Active5 beds 5 baths4,506 sq. ft.2946 S Quaker Street, Morrison, CO 80465
MLS# 1634220Listed by: RE/MAX PROFESSIONALS - New
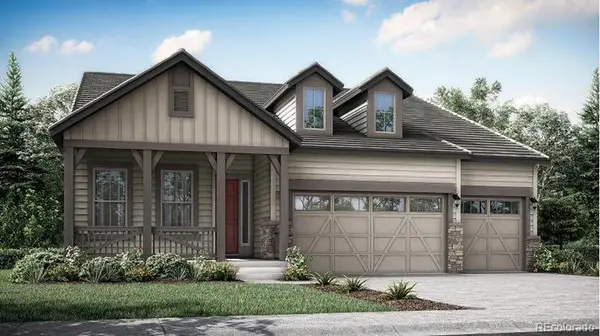 $999,850Active3 beds 3 baths4,851 sq. ft.
$999,850Active3 beds 3 baths4,851 sq. ft.2855 S Poppy Street, Morrison, CO 80465
MLS# 5419894Listed by: RE/MAX PROFESSIONALS
