4309 S Cole Court, Morrison, CO 80465
Local realty services provided by:Better Homes and Gardens Real Estate Kenney & Company
Upcoming open houses
- Sat, Oct 2511:00 am - 02:00 pm
Listed by:steven pilkingtonsteven@pathhometeam.com,303-587-0402
Office:real broker, llc. dba real
MLS#:2409874
Source:ML
Price summary
- Price:$560,000
- Price per sq. ft.:$271.98
About this home
Located in an amazing outdoor recreation corridor, this 4 bedroom, 2 bathroom home located in the Friendly Hills neighborhood is move in ready! You'll appreciate the open floor plan with the eat in kitchen, living room/dining overlooking the family room where you can enjoy the gas fireplace on cool evenings while watching TV or catching up on paperwork at the dedicated workspace craft station. It has many updates including brand new Luxury Vinyl hard floors, new paint and new light fixtures, newer siding, newer roof, new Evaporative Cooler (2025), radon mitigation, GE Stainless steel kitchen appliances in 2023.
Upstairs you will find the primary bedroom with oversized walk in closet, two additional bedrooms and full bathroom.
Lower level features the family room, the fourth bedroom/office as well as bathroom and laundry. The unfinished basement offers great storage with potential customization to be a family game or additional bedroom or bathroom.
Outside, you'll find a spacious fenced private backyard, a concrete patio, and a storage shed with power. 240 volt EV charger in garage. Neighborhood wired for Fiber Optic internet. This home is minutes from Bear Creek Lake Regional Park, Turkey Creek hiking trail, Mt. Falcon Park and access to C-470 and Hwy. 285.
Contact an agent
Home facts
- Year built:1976
- Listing ID #:2409874
Rooms and interior
- Bedrooms:4
- Total bathrooms:2
- Full bathrooms:1
- Living area:2,059 sq. ft.
Heating and cooling
- Cooling:Evaporative Cooling
- Heating:Baseboard, Hot Water
Structure and exterior
- Roof:Composition
- Year built:1976
- Building area:2,059 sq. ft.
- Lot area:0.16 Acres
Schools
- High school:Bear Creek
- Middle school:Carmody
- Elementary school:Kendallvue
Utilities
- Water:Public
- Sewer:Public Sewer
Finances and disclosures
- Price:$560,000
- Price per sq. ft.:$271.98
- Tax amount:$2,855 (2024)
New listings near 4309 S Cole Court
- Coming Soon
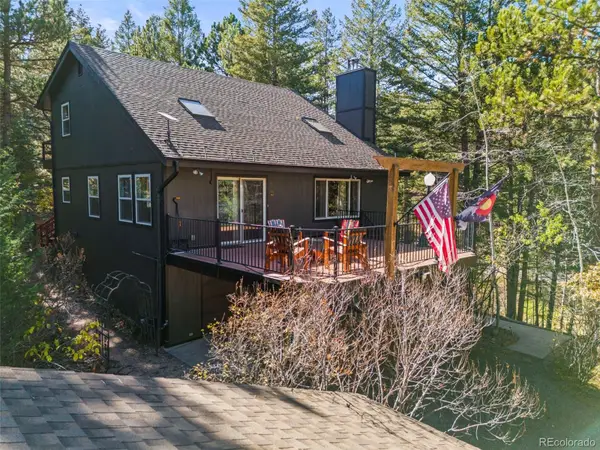 $950,000Coming Soon3 beds 3 baths
$950,000Coming Soon3 beds 3 baths21994 N Turkey Creek Road, Morrison, CO 80465
MLS# 8178967Listed by: SPIRIT BEAR REALTY - Open Sun, 11am to 1pmNew
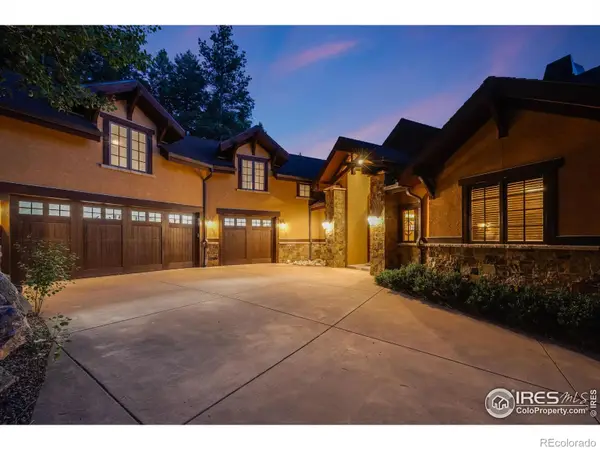 $2,750,000Active4 beds 5 baths5,998 sq. ft.
$2,750,000Active4 beds 5 baths5,998 sq. ft.30 W Ranch Trail, Morrison, CO 80465
MLS# IR1046321Listed by: COMPASS-DENVER - New
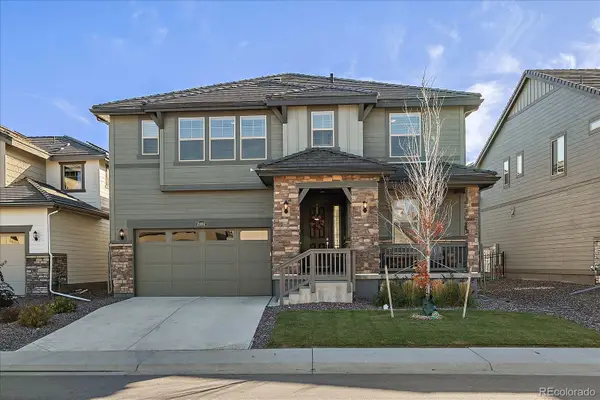 $1,025,000Active5 beds 4 baths4,033 sq. ft.
$1,025,000Active5 beds 4 baths4,033 sq. ft.15692 W Eureka Avenue, Morrison, CO 80465
MLS# 5317961Listed by: RE/MAX ALLIANCE - Open Sun, 11am to 1pmNew
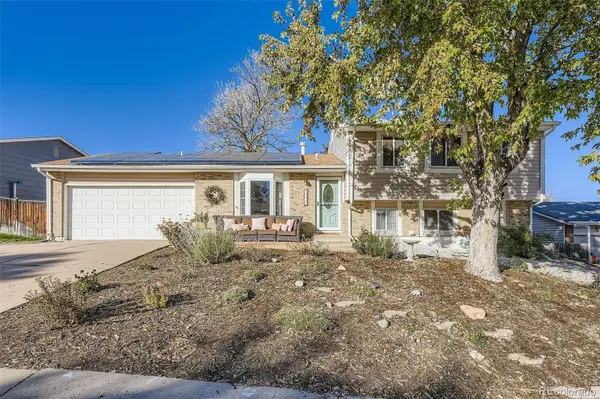 $569,900Active4 beds 3 baths1,762 sq. ft.
$569,900Active4 beds 3 baths1,762 sq. ft.4921 S Wright Court, Morrison, CO 80465
MLS# 7454871Listed by: COMPASS - DENVER - New
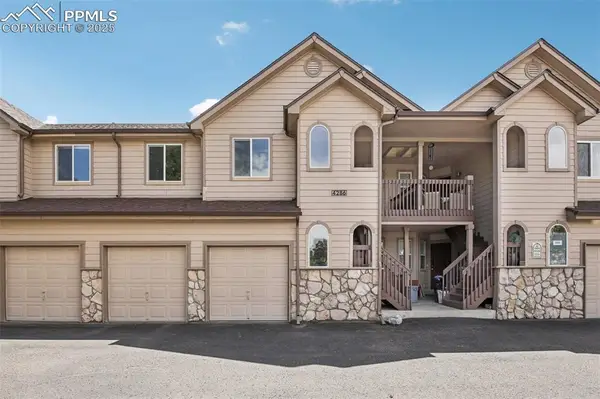 $449,900Active3 beds 2 baths1,287 sq. ft.
$449,900Active3 beds 2 baths1,287 sq. ft.4286 S Eldridge Street #202, Morrison, CO 80465
MLS# 4328752Listed by: REDFIN CORPORATION - New
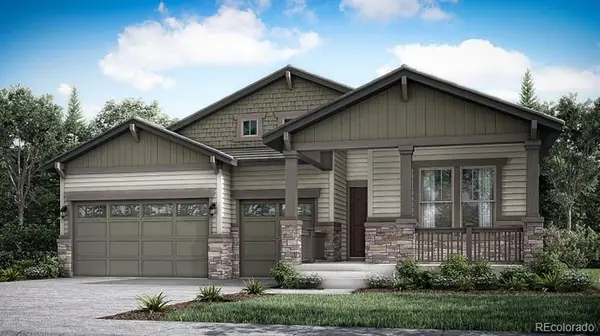 $1,049,900Active4 beds 3 baths4,880 sq. ft.
$1,049,900Active4 beds 3 baths4,880 sq. ft.15383 W Dequesne Avenue, Morrison, CO 80465
MLS# 6144700Listed by: RE/MAX PROFESSIONALS - New
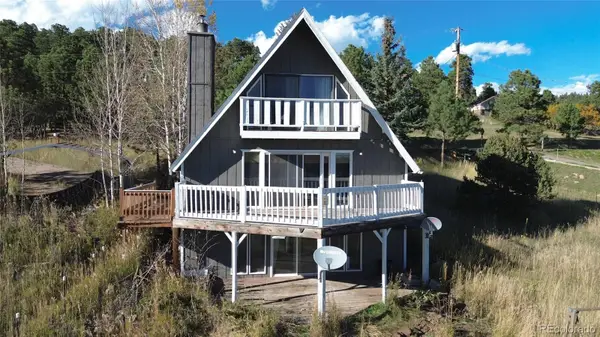 $690,000Active3 beds 3 baths1,322 sq. ft.
$690,000Active3 beds 3 baths1,322 sq. ft.6476 High Drive, Morrison, CO 80465
MLS# 9402380Listed by: JASON MITCHELL REAL ESTATE COLORADO, LLC - New
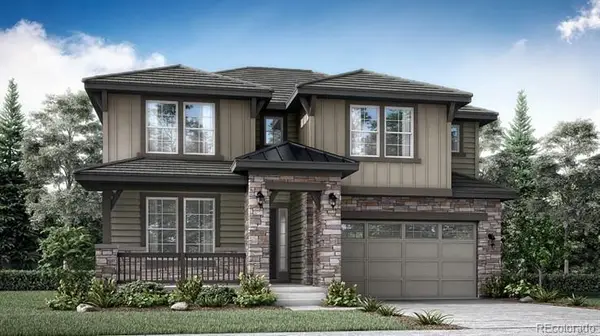 $970,400Active5 beds 5 baths4,506 sq. ft.
$970,400Active5 beds 5 baths4,506 sq. ft.2946 S Quaker Street, Morrison, CO 80465
MLS# 1634220Listed by: RE/MAX PROFESSIONALS - New
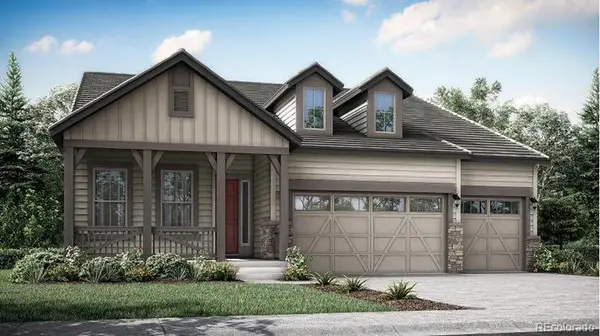 $999,850Active3 beds 3 baths4,851 sq. ft.
$999,850Active3 beds 3 baths4,851 sq. ft.2855 S Poppy Street, Morrison, CO 80465
MLS# 5419894Listed by: RE/MAX PROFESSIONALS
