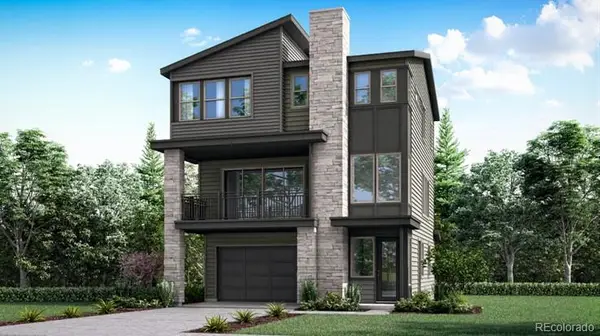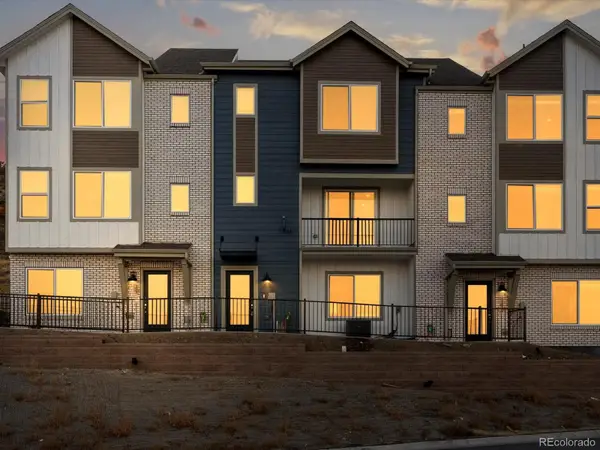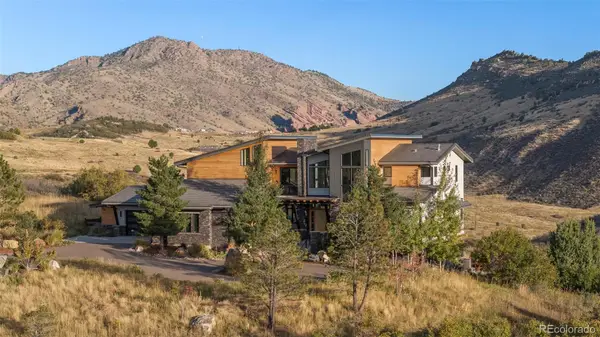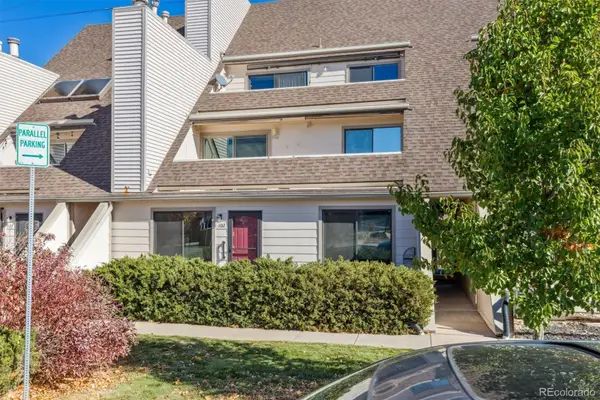4467 S Coors Street, Morrison, CO 80465
Local realty services provided by:Better Homes and Gardens Real Estate Kenney & Company
Listed by: joe shedakershedakerhomes@gmail.com,720-299-1037
Office: hk real estate
MLS#:2825568
Source:ML
Price summary
- Price:$550,000
- Price per sq. ft.:$267.12
About this home
Welcome to Friendly Hills, Morrison! This 3-bedroom, 2 bath multi-level home is one of the most affordable properties in this desirable community. With a 2-car attached and finished garage, workshop and storage shed, this home sits on a large fenced lot, just minutes from the foothills, with plenty of biking and hiking trails nearby, and Weaver Hollow Park with community pool, skate park, and ball fields, all within walking distance of the property. No HOA, so toys are welcome, and RV Parking is included! 10 minutes from Downtown Morrison, Red Rocks Park and Amphitheater, and Bear Creek Lake Park. 15 minutes and you could be Downtown Golden or Littleton, 25 minutes to Downtown Denver or the Tech Center. Great schools, restaurants, and shops are all close by as well. With a lot of original finishes, this home needs some TLC, but is priced accordingly, and Seller is offering a $10k concession to buyer for remodel costs or rate buy down. The roof, furnace, and sewer line have been recently replaced, and there is a 4th bedroom/office that is unfinished, as well as an unfinished basement. Plenty of room for a homeowner to add more finished square footage and create some equity.
Contact an agent
Home facts
- Year built:1976
- Listing ID #:2825568
Rooms and interior
- Bedrooms:3
- Total bathrooms:2
- Full bathrooms:1
- Living area:2,059 sq. ft.
Heating and cooling
- Heating:Forced Air, Natural Gas
Structure and exterior
- Roof:Composition
- Year built:1976
- Building area:2,059 sq. ft.
- Lot area:0.19 Acres
Schools
- High school:Bear Creek
- Middle school:Carmody
- Elementary school:Kendallvue
Utilities
- Water:Public
- Sewer:Public Sewer
Finances and disclosures
- Price:$550,000
- Price per sq. ft.:$267.12
- Tax amount:$2,964 (2024)
New listings near 4467 S Coors Street
- New
 $823,090Active3 beds 3 baths2,246 sq. ft.
$823,090Active3 beds 3 baths2,246 sq. ft.14519 Dove Song Court, Morrison, CO 80465
MLS# 8880359Listed by: STEVE KNOLL - New
 $936,150Active3 beds 4 baths3,694 sq. ft.
$936,150Active3 beds 4 baths3,694 sq. ft.2970 S Poppy Street, Morrison, CO 80465
MLS# 5430263Listed by: RE/MAX PROFESSIONALS - Open Sun, 11am to 2pmNew
 $1,750,000Active6 beds 4 baths4,679 sq. ft.
$1,750,000Active6 beds 4 baths4,679 sq. ft.16113 Canyon Wren Way, Morrison, CO 80465
MLS# 3933016Listed by: THRIVE REAL ESTATE GROUP - New
 $714,150Active4 beds 4 baths2,356 sq. ft.
$714,150Active4 beds 4 baths2,356 sq. ft.16123 W Dequesne Drive, Morrison, CO 80465
MLS# 5903439Listed by: RE/MAX PROFESSIONALS - New
 $684,990Active4 beds 4 baths2,280 sq. ft.
$684,990Active4 beds 4 baths2,280 sq. ft.4662 Cloudburst Lane, Morrison, CO 80465
MLS# 2408840Listed by: KERRIE A. YOUNG (INDEPENDENT) - New
 $639,990Active3 beds 4 baths2,153 sq. ft.
$639,990Active3 beds 4 baths2,153 sq. ft.4654 Cloudburst Lane, Morrison, CO 80465
MLS# 8364804Listed by: KERRIE A. YOUNG (INDEPENDENT) - New
 $1,395,000Active5 beds 5 baths5,900 sq. ft.
$1,395,000Active5 beds 5 baths5,900 sq. ft.20906 Horse Bit Way, Morrison, CO 80465
MLS# 3301829Listed by: YOUR CASTLE REAL ESTATE INC - New
 $4,995,000Active6 beds 7 baths7,419 sq. ft.
$4,995,000Active6 beds 7 baths7,419 sq. ft.15480 Dinosaur Ridge Road, Morrison, CO 80465
MLS# 9560975Listed by: SLIFER SMITH AND FRAMPTON REAL ESTATE  $708,000Active5 beds 3 baths2,447 sq. ft.
$708,000Active5 beds 3 baths2,447 sq. ft.11661 W Quincy Place, Morrison, CO 80465
MLS# 3118631Listed by: MEGASTAR REALTY $340,000Active2 beds 2 baths896 sq. ft.
$340,000Active2 beds 2 baths896 sq. ft.4246 S Eldridge Street #206, Morrison, CO 80465
MLS# 9205023Listed by: RE/MAX PROFESSIONALS
