4845 S Taft Street, Morrison, CO 80465
Local realty services provided by:Better Homes and Gardens Real Estate Kenney & Company
Listed by:will goschwillg@gocorealty.com,720-227-2655
Office:real broker, llc. dba real
MLS#:8203930
Source:ML
Price summary
- Price:$600,000
- Price per sq. ft.:$352.73
About this home
Rustic Charm Meets Modern Comfort in Trappers Glen – No HOA, RV Parking, and Backs to Greenbelt!
Welcome to this beautifully maintained, one-owner home located on a quiet cul-de-sac in the desirable Trappers Glen community of Jefferson County. Nestled in the foothills just outside Denver, this neighborhood offers scenic beauty, access to trails and open space, and the kind of peace and privacy that’s hard to find—with no HOA restrictions.
Step inside to discover wood floors, solid wood doors, and rich trim throughout, lending a warm, cabin-like atmosphere. The spacious living room features classic wood paneling, while the updated kitchen shines with newer stainless steel appliances, modern countertops, and a heat-resistant backsplash—perfect for serious cooks.
The cozy lower-level family room is ideal for entertaining with its barnwood accents, wood/coal-burning fireplace, and built-in bar complete with a mini fridge and microwave. A fully finished, insulated 2-car garage offers comfort and convenience year-round, and a detached 8’ x 16’ storage shed adds even more functionality.
Outside, enjoy a covered back porch, a raised garden bed, a prolific chokecherry bush for homemade jams, and original red rock steps from 1800s Denver, bringing historic charm to your backyard. The large paved RV/boat parking area and direct access to greenbelt and nearby park make this property truly unique.
With friendly neighbors, mountain views, and thoughtful upgrades throughout, this home is a rare find in one of Lakewood’s hidden gem neighborhoods. Don’t miss your chance to own a slice of Colorado living with rustic appeal and modern touches!
Contact an agent
Home facts
- Year built:1980
- Listing ID #:8203930
Rooms and interior
- Bedrooms:3
- Total bathrooms:3
- Full bathrooms:1
- Half bathrooms:1
- Living area:1,701 sq. ft.
Heating and cooling
- Cooling:Evaporative Cooling
- Heating:Forced Air
Structure and exterior
- Roof:Composition, Shingle
- Year built:1980
- Building area:1,701 sq. ft.
- Lot area:0.15 Acres
Schools
- High school:Bear Creek
- Middle school:Carmody
- Elementary school:Kendallvue
Utilities
- Water:Public
- Sewer:Public Sewer
Finances and disclosures
- Price:$600,000
- Price per sq. ft.:$352.73
- Tax amount:$2,849 (2024)
New listings near 4845 S Taft Street
- New
 $774,900Active4 beds 3 baths3,822 sq. ft.
$774,900Active4 beds 3 baths3,822 sq. ft.4275 S Braun Court, Morrison, CO 80465
MLS# 1560713Listed by: VANTEGIC REAL ESTATE  $515,000Active2 beds 3 baths2,553 sq. ft.
$515,000Active2 beds 3 baths2,553 sq. ft.11891 W Stanford Place, Morrison, CO 80465
MLS# 5086331Listed by: RE/MAX NEXUS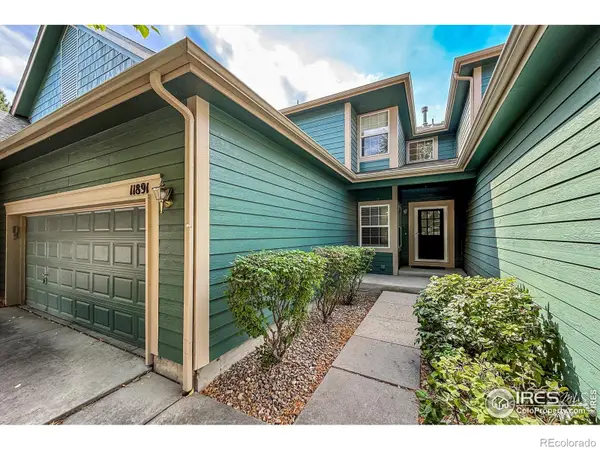 $515,000Active2 beds 3 baths2,352 sq. ft.
$515,000Active2 beds 3 baths2,352 sq. ft.11891 W Stanford Place, Morrison, CO 80465
MLS# IR1043473Listed by: RE/MAX NEXUS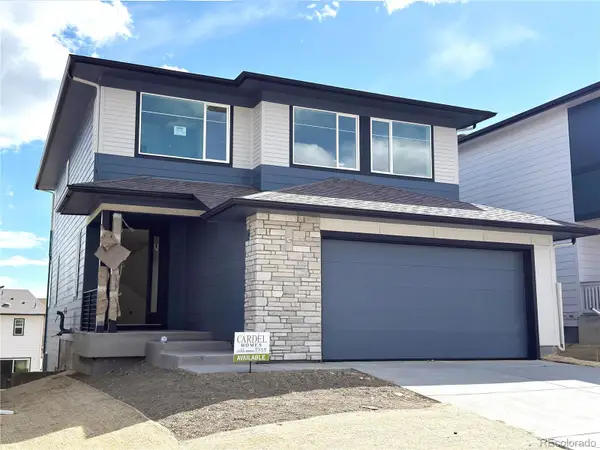 $874,900Active4 beds 4 baths2,947 sq. ft.
$874,900Active4 beds 4 baths2,947 sq. ft.4888 Noris Avenue, Morrison, CO 80465
MLS# 4791845Listed by: KELLER WILLIAMS ADVANTAGE REALTY LLC- New
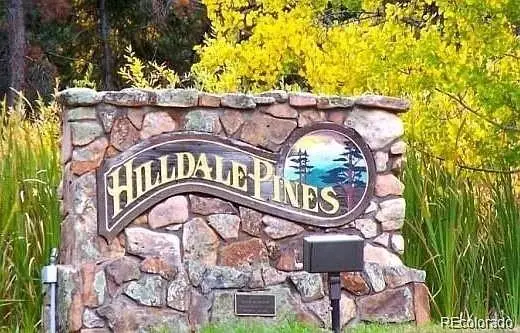 $100,000Active1.07 Acres
$100,000Active1.07 Acres10136 Crest View Drive, Morrison, CO 80465
MLS# 5592423Listed by: THE RESOURCE GROUP LLC - Coming Soon
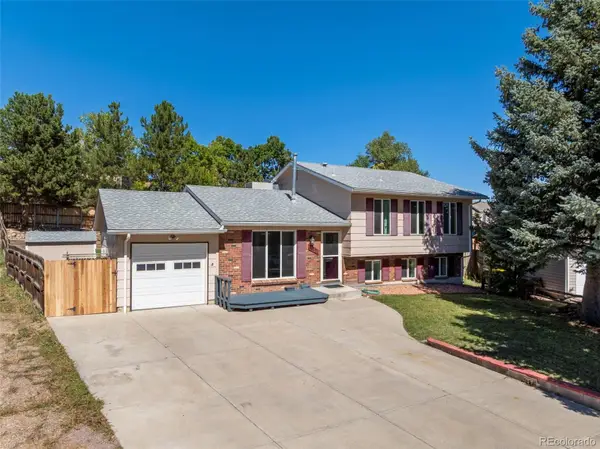 $550,000Coming Soon4 beds 2 baths
$550,000Coming Soon4 beds 2 baths4420 S Vivian Way, Morrison, CO 80465
MLS# 1867285Listed by: SPIRIT BEAR REALTY - New
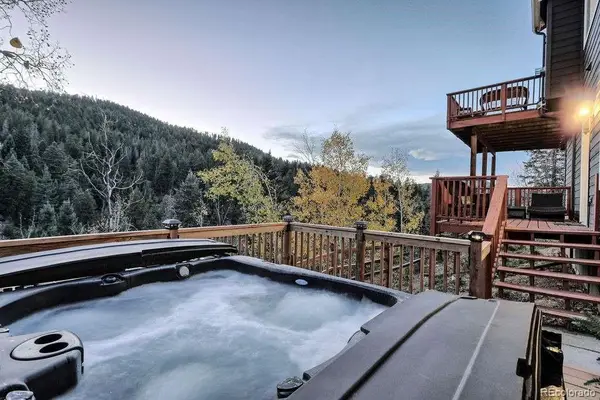 $825,000Active4 beds 3 baths2,862 sq. ft.
$825,000Active4 beds 3 baths2,862 sq. ft.10197 Crest View Drive, Morrison, CO 80465
MLS# 9891621Listed by: HOME SOLD REALTY, LLC - New
 $1,189,000Active5 beds 4 baths2,875 sq. ft.
$1,189,000Active5 beds 4 baths2,875 sq. ft.15789 Sandtrap Way, Morrison, CO 80465
MLS# 9299685Listed by: THE RESOURCE GROUP LLC - Coming SoonOpen Fri, 12am to 1pm
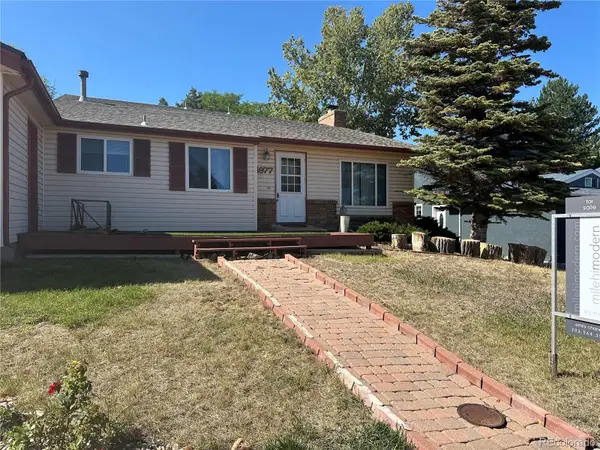 $435,000Coming Soon4 beds 2 baths
$435,000Coming Soon4 beds 2 baths4977 S Urban Court, Morrison, CO 80465
MLS# 4850339Listed by: MILEHIMODERN - New
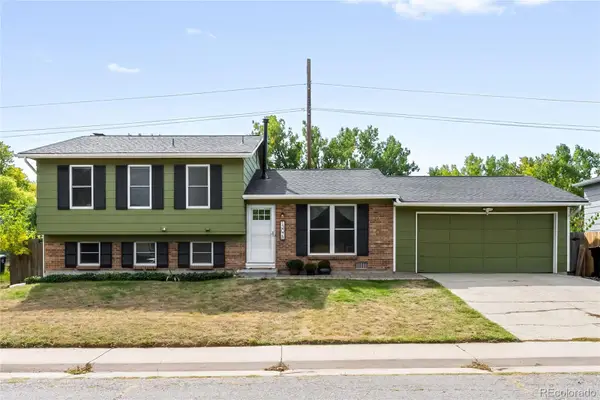 $575,000Active4 beds 2 baths1,752 sq. ft.
$575,000Active4 beds 2 baths1,752 sq. ft.13078 W Marlowe Avenue, Morrison, CO 80465
MLS# 8994298Listed by: MILEHIMODERN
