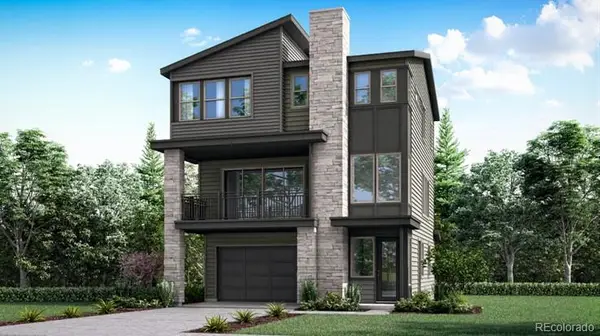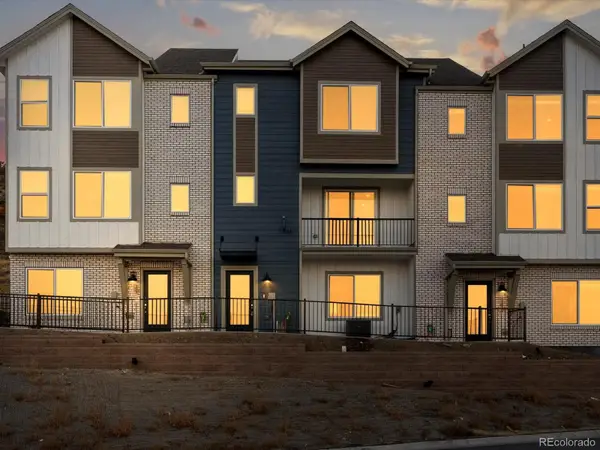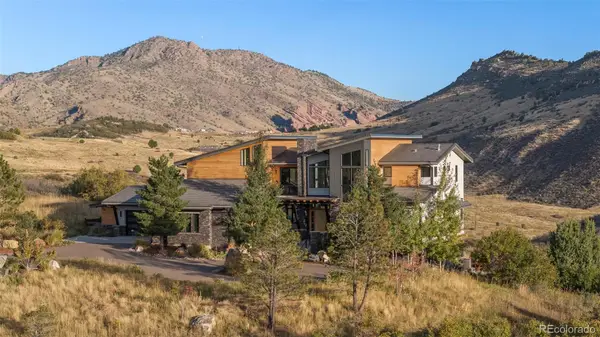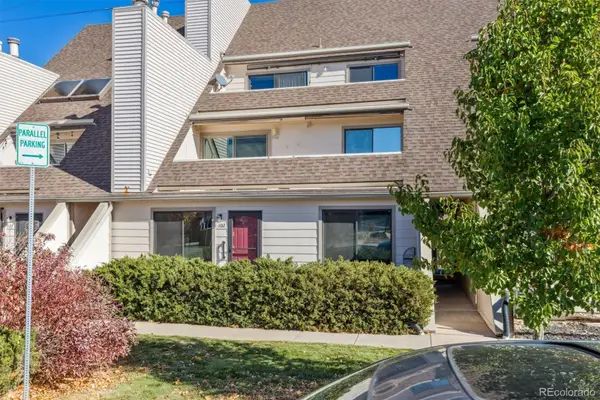5886 High Drive, Morrison, CO 80465
Local realty services provided by:Better Homes and Gardens Real Estate Kenney & Company
5886 High Drive,Morrison, CO 80465
$680,000
- 3 Beds
- 2 Baths
- 2,059 sq. ft.
- Single family
- Active
Listed by: chelsea harold, harold homeschelseaharoldrealtor@gmail.com,843-575-2490
Office: golba group real estate
MLS#:5956343
Source:ML
Price summary
- Price:$680,000
- Price per sq. ft.:$330.26
About this home
Surrounded by evergreens on a private drive, this fully updated mountain retreat blends cozy character with modern comfort. Every detail has been refreshed—interior and exterior paint, a reimagined kitchen, remodeled bathrooms, new flooring, fixtures, and a freshly finished deck—so you can simply move in and enjoy. Inside, an open floor plan anchors the heart of the home. The living and dining areas are framed by large windows and dual fireplaces, creating a warm, inviting atmosphere for everyday living and entertaining. The kitchen boasts a center island, modern cabinetry, and sleek finishes. Just beyond, sliding doors open to an expansive deck—perfect for morning coffee, weekend barbecues, or evenings under the stars, with treetop views all around.
The primary bedroom includes a stylish ensuite bath, while two additional bedrooms and a full hall bath provide plenty of space for family or guests. A versatile sunroom offers bonus square footage for a lounge, gym, or playroom, and the basement adds flexible storage or rec space. Outside, the property features multiple fenced areas and a detached two-car garage. From its thoughtfully updated interiors to its spacious deck overlooking the trees, this home delivers the ultimate Colorado lifestyle—peaceful, private, and move-in ready. Don't miss the video of the home attached!
Contact an agent
Home facts
- Year built:1960
- Listing ID #:5956343
Rooms and interior
- Bedrooms:3
- Total bathrooms:2
- Full bathrooms:1
- Living area:2,059 sq. ft.
Heating and cooling
- Heating:Baseboard, Propane
Structure and exterior
- Roof:Composition
- Year built:1960
- Building area:2,059 sq. ft.
- Lot area:1.35 Acres
Schools
- High school:Evergreen
- Middle school:Evergreen
- Elementary school:Wilmot
Utilities
- Water:Well
- Sewer:Septic Tank
Finances and disclosures
- Price:$680,000
- Price per sq. ft.:$330.26
- Tax amount:$3,539 (2024)
New listings near 5886 High Drive
- New
 $823,090Active3 beds 3 baths2,246 sq. ft.
$823,090Active3 beds 3 baths2,246 sq. ft.14519 Dove Song Court, Morrison, CO 80465
MLS# 8880359Listed by: STEVE KNOLL - New
 $936,150Active3 beds 4 baths3,694 sq. ft.
$936,150Active3 beds 4 baths3,694 sq. ft.2970 S Poppy Street, Morrison, CO 80465
MLS# 5430263Listed by: RE/MAX PROFESSIONALS - Open Sun, 11am to 2pmNew
 $1,750,000Active6 beds 4 baths4,679 sq. ft.
$1,750,000Active6 beds 4 baths4,679 sq. ft.16113 Canyon Wren Way, Morrison, CO 80465
MLS# 3933016Listed by: THRIVE REAL ESTATE GROUP - New
 $714,150Active4 beds 4 baths2,356 sq. ft.
$714,150Active4 beds 4 baths2,356 sq. ft.16123 W Dequesne Drive, Morrison, CO 80465
MLS# 5903439Listed by: RE/MAX PROFESSIONALS - New
 $684,990Active4 beds 4 baths2,280 sq. ft.
$684,990Active4 beds 4 baths2,280 sq. ft.4662 Cloudburst Lane, Morrison, CO 80465
MLS# 2408840Listed by: KERRIE A. YOUNG (INDEPENDENT) - New
 $639,990Active3 beds 4 baths2,153 sq. ft.
$639,990Active3 beds 4 baths2,153 sq. ft.4654 Cloudburst Lane, Morrison, CO 80465
MLS# 8364804Listed by: KERRIE A. YOUNG (INDEPENDENT) - New
 $1,395,000Active5 beds 5 baths5,900 sq. ft.
$1,395,000Active5 beds 5 baths5,900 sq. ft.20906 Horse Bit Way, Morrison, CO 80465
MLS# 3301829Listed by: YOUR CASTLE REAL ESTATE INC - New
 $4,995,000Active6 beds 7 baths7,419 sq. ft.
$4,995,000Active6 beds 7 baths7,419 sq. ft.15480 Dinosaur Ridge Road, Morrison, CO 80465
MLS# 9560975Listed by: SLIFER SMITH AND FRAMPTON REAL ESTATE  $708,000Active5 beds 3 baths2,447 sq. ft.
$708,000Active5 beds 3 baths2,447 sq. ft.11661 W Quincy Place, Morrison, CO 80465
MLS# 3118631Listed by: MEGASTAR REALTY $340,000Active2 beds 2 baths896 sq. ft.
$340,000Active2 beds 2 baths896 sq. ft.4246 S Eldridge Street #206, Morrison, CO 80465
MLS# 9205023Listed by: RE/MAX PROFESSIONALS
