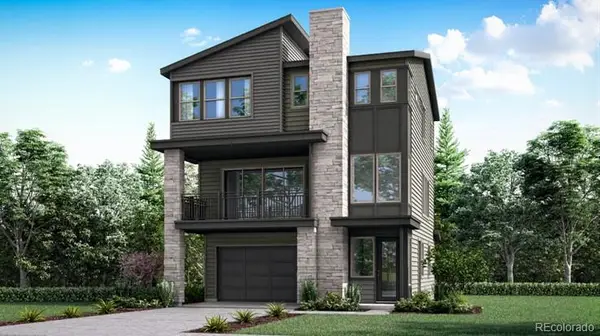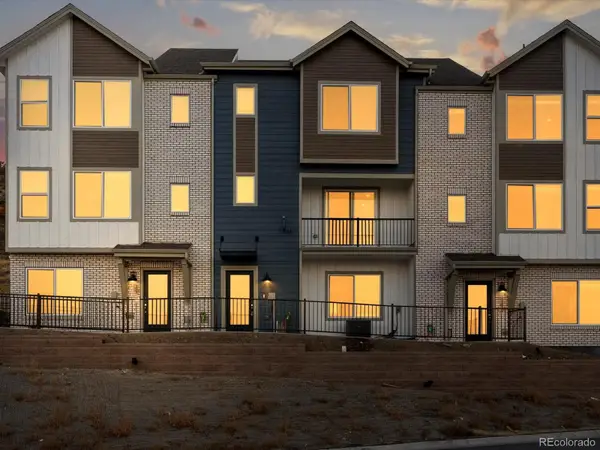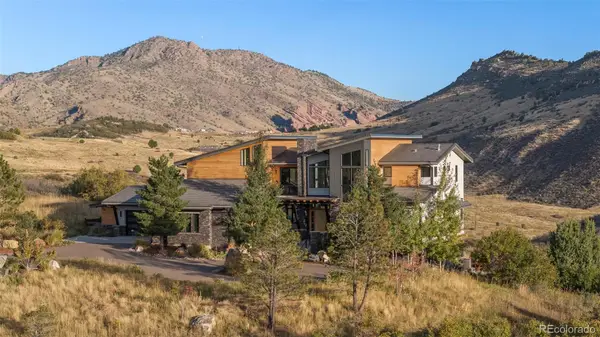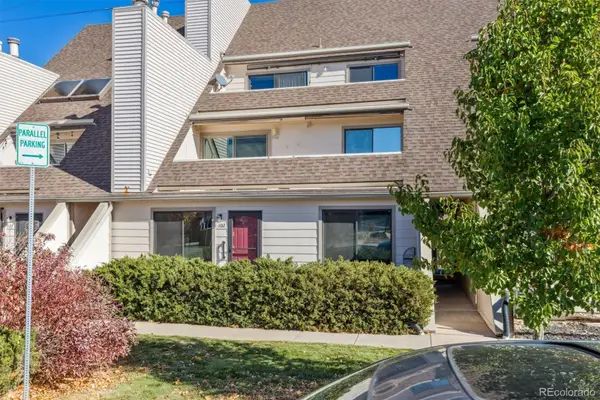6634 Window Rock Lane, Morrison, CO 80465
Local realty services provided by:Better Homes and Gardens Real Estate Kenney & Company
Listed by: beth lobdellblobdell@rmpro.net,303-564-3453
Office: re/max professionals
MLS#:7080009
Source:ML
Price summary
- Price:$2,295,000
- Price per sq. ft.:$423.35
- Monthly HOA dues:$110
About this home
Wow, what a location! Backs to acres of open space! Stunning 2 story home situated on 1.094 acres with high end finishes throughout. Gourmet kitchen with Alder cabinetry and Wolf range, Sub-Zero refrigerator and leathered granite. Copper farmhouse sink, steam oven, built in beverage and freezer drawers. Temperature controlled wine refrigerator! Hand Honed Hickory, wide plank flooring. All new Anderson windows! 3 bedrooms upstairs including primary bedroom with sitting room and 5 piece bathroom with heated floors. Main floor bedroom with attached full bathroom - perfect for guests. Unbelievable private location with multiple flagstone patio’s. Perfect outdoor entertaining including covered patio, built-in gas and wood BBQ, gas firepit and newer salt water hot tub, steps from the exercise room. Serene location and plenty of wildlife! New custom front door being installed. Walk-out basement including theater room with all electronics, bedroom/exercise room and attached 3/4 bathroom with steam shower. Enjoy acres of open space and trails just outside the back door. Willow Springs has hundreds of trails for residence use. Red Rocks Country Club with 18 hole golf course, restaurant, bar and pool. Amazing home!
Contact an agent
Home facts
- Year built:1995
- Listing ID #:7080009
Rooms and interior
- Bedrooms:5
- Total bathrooms:5
- Full bathrooms:2
- Half bathrooms:1
- Living area:5,421 sq. ft.
Heating and cooling
- Cooling:Central Air
- Heating:Forced Air
Structure and exterior
- Roof:Shake
- Year built:1995
- Building area:5,421 sq. ft.
- Lot area:1.1 Acres
Schools
- High school:Bear Creek
- Middle school:Carmody
- Elementary school:Red Rocks
Utilities
- Water:Public
- Sewer:Public Sewer
Finances and disclosures
- Price:$2,295,000
- Price per sq. ft.:$423.35
- Tax amount:$9,906 (2024)
New listings near 6634 Window Rock Lane
- New
 $936,150Active3 beds 4 baths3,694 sq. ft.
$936,150Active3 beds 4 baths3,694 sq. ft.2970 S Poppy Street, Morrison, CO 80465
MLS# 5430263Listed by: RE/MAX PROFESSIONALS - Coming SoonOpen Sun, 11am to 2pm
 $1,750,000Coming Soon6 beds 4 baths
$1,750,000Coming Soon6 beds 4 baths16113 Canyon Wren Way, Morrison, CO 80465
MLS# 3933016Listed by: THRIVE REAL ESTATE GROUP - New
 $714,150Active4 beds 4 baths2,356 sq. ft.
$714,150Active4 beds 4 baths2,356 sq. ft.16123 W Dequesne Drive, Morrison, CO 80465
MLS# 5903439Listed by: RE/MAX PROFESSIONALS - New
 $684,990Active4 beds 4 baths2,280 sq. ft.
$684,990Active4 beds 4 baths2,280 sq. ft.4662 Cloudburst Lane, Morrison, CO 80465
MLS# 2408840Listed by: KERRIE A. YOUNG (INDEPENDENT) - New
 $639,990Active3 beds 4 baths2,153 sq. ft.
$639,990Active3 beds 4 baths2,153 sq. ft.4654 Cloudburst Lane, Morrison, CO 80465
MLS# 8364804Listed by: KERRIE A. YOUNG (INDEPENDENT) - New
 $1,395,000Active5 beds 5 baths5,900 sq. ft.
$1,395,000Active5 beds 5 baths5,900 sq. ft.20906 Horse Bit Way, Morrison, CO 80465
MLS# 3301829Listed by: YOUR CASTLE REAL ESTATE INC - New
 $4,995,000Active6 beds 7 baths7,419 sq. ft.
$4,995,000Active6 beds 7 baths7,419 sq. ft.15480 Dinosaur Ridge Road, Morrison, CO 80465
MLS# 9560975Listed by: SLIFER SMITH AND FRAMPTON REAL ESTATE  $708,000Active5 beds 3 baths2,447 sq. ft.
$708,000Active5 beds 3 baths2,447 sq. ft.11661 W Quincy Place, Morrison, CO 80465
MLS# 3118631Listed by: MEGASTAR REALTY $340,000Active2 beds 2 baths896 sq. ft.
$340,000Active2 beds 2 baths896 sq. ft.4246 S Eldridge Street #206, Morrison, CO 80465
MLS# 9205023Listed by: RE/MAX PROFESSIONALS $1,625,000Active4 beds 4 baths4,586 sq. ft.
$1,625,000Active4 beds 4 baths4,586 sq. ft.17098 Woodridge Court, Morrison, CO 80465
MLS# 2919577Listed by: HOMESMART
