15270 Chimney Rock Road, Nathrop, CO 81236
Local realty services provided by:Better Homes and Gardens Real Estate Kenney & Company

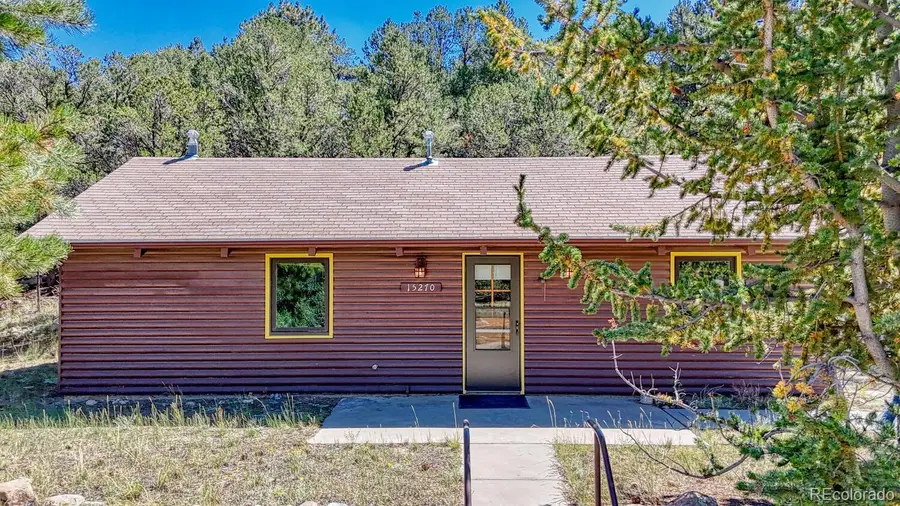
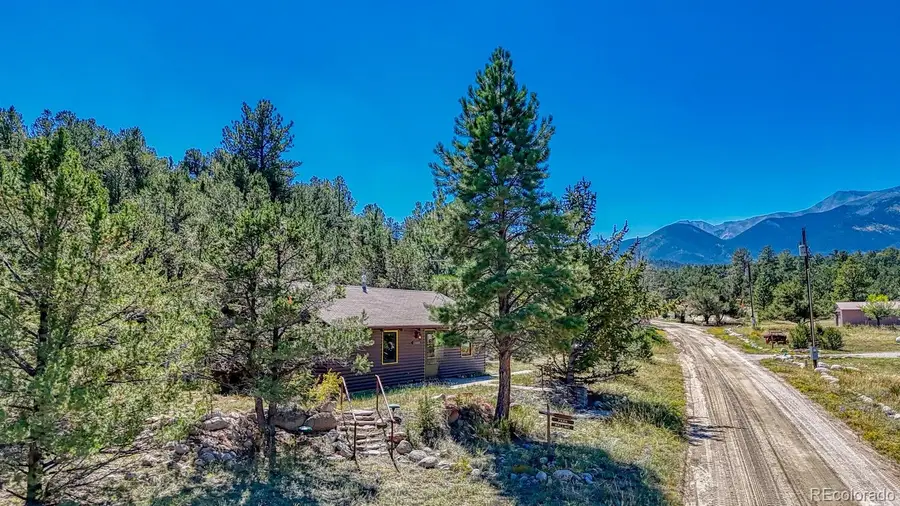
Listed by:austina campbellAustina@CPRealty.com,719-207-0656
Office:coldwell banker collegiate peaks realty
MLS#:5428021
Source:ML
Price summary
- Price:$449,500
- Price per sq. ft.:$606.61
- Monthly HOA dues:$58.67
About this home
Charming Log-Sided Cabin in Mt. Princeton Hot Springs Subdivision – A Mountain Retreat with Historic Charm. Experience the perfect blend of rustic charm and modern comfort with this delightful log-sided cabin located in the historic Chalk Cliffs area of the Mt. Princeton Hot Springs Subdivision. This well-maintained 2-bedroom, 3/4-bath cabin is ready for your personal touch and offers access to nearby hot springs and a wealth of outdoor adventures. Enjoy the timeless appeal of a cabin with knotty pine ceilings, walls, and cabinets, creating a warm and inviting atmosphere. Nestled in the scenic Mt. Princeton Hot Springs Subdivision, this cabin is perfectly situated for easy access to hiking, fishing, biking, and exploring the historic ghost town of St. Elmo. Included with the property are passes to Mt. Princeton Hot Springs, allowing you to relax and rejuvenate in the natural mineral waters just minutes from your door. The cabin features natural gas for efficient heating, ensuring comfort and relaxation. The open layout and cozy interior are ready for your personal touch and customization. Surrounded by the breathtaking views of the Chalk Cliffs and close to the Chalk Creek campground, this cabin offers a picturesque setting for outdoor enjoyment. With proximity to hiking routes, snowmobile trails, outdoor enthusiasts will find plenty to explore and enjoy. Experience the charm of the historic area, offering a glimpse into the past and a unique aspect of local history. Enjoy observing local wildlife in the serene natural surroundings of the cabin. The cabin is in great condition, is fully furnished and it is ready for you to move in and make it your own.The information contained herein should be verified after Buyercontracts to buy the Property.
Contact an agent
Home facts
- Year built:1961
- Listing Id #:5428021
Rooms and interior
- Bedrooms:2
- Total bathrooms:1
- Living area:741 sq. ft.
Heating and cooling
- Heating:Electric, Natural Gas
Structure and exterior
- Roof:Shingle
- Year built:1961
- Building area:741 sq. ft.
- Lot area:0.6 Acres
Schools
- High school:Buena Vista
- Middle school:Buena Vista
- Elementary school:Avery Parsons
Utilities
- Sewer:Septic Tank
Finances and disclosures
- Price:$449,500
- Price per sq. ft.:$606.61
- Tax amount:$1,333 (2024)
New listings near 15270 Chimney Rock Road
- New
 $6,540,500Active23.41 Acres
$6,540,500Active23.41 AcresTBD Highway 285, Nathrop, CO 81236
MLS# S1061938Listed by: ENGEL & VOLKERS DENVER - New
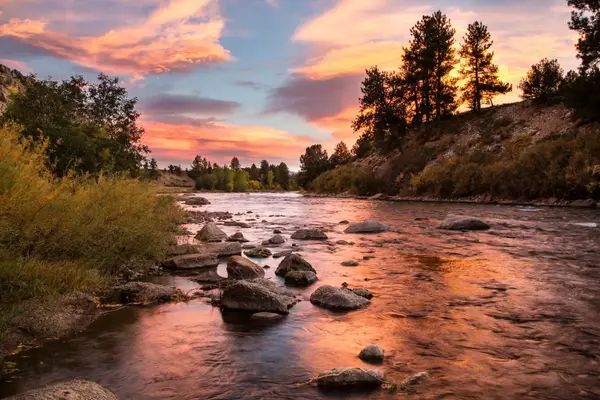 $4,086,500Active7.27 Acres
$4,086,500Active7.27 AcresTBD Highway 285, Nathrop, CO 81236
MLS# S1061940Listed by: ENGEL & VOLKERS DENVER 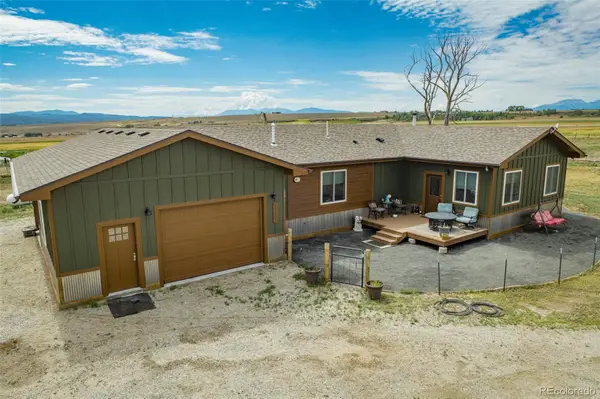 $875,000Active3 beds 3 baths1,880 sq. ft.
$875,000Active3 beds 3 baths1,880 sq. ft.12531 Ce Ce Lane, Nathrop, CO 81236
MLS# 2835518Listed by: MOSSY OAK PROPERTIES / MOUNTAIN RANCH AND HOME BROKERS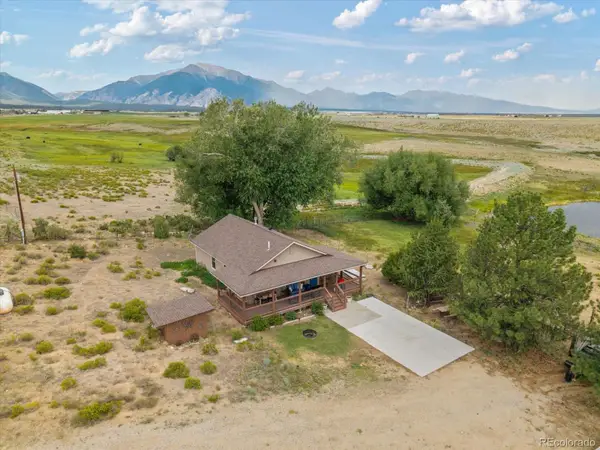 $1,695,000Active3 beds 2 baths988 sq. ft.
$1,695,000Active3 beds 2 baths988 sq. ft.11355 E County Road 270, Nathrop, CO 81236
MLS# 6155213Listed by: CENTURY 21 COMMUNITY FIRST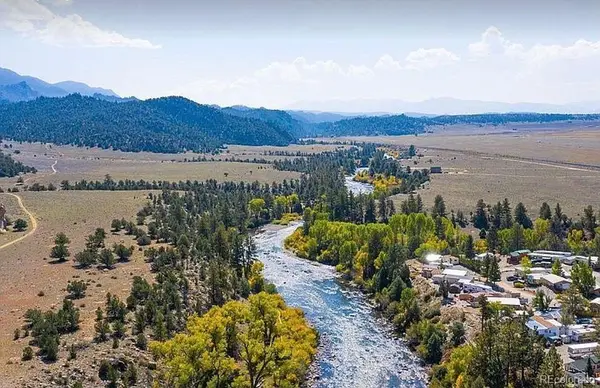 $115,000Active0.07 Acres
$115,000Active0.07 Acres10795 County Road 197a, Nathrop, CO 81236
MLS# 4406096Listed by: HOMESMART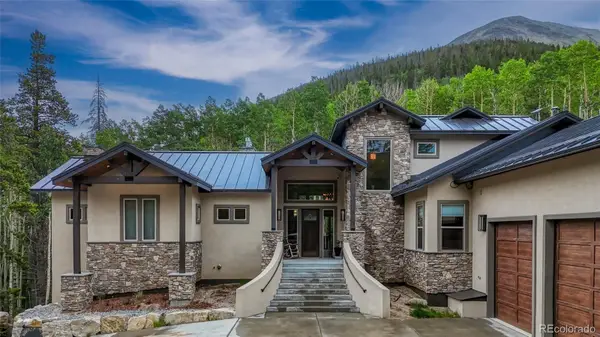 $3,300,000Active7 beds 8 baths6,657 sq. ft.
$3,300,000Active7 beds 8 baths6,657 sq. ft.25735 County Road 295, Nathrop, CO 81236
MLS# 3769232Listed by: HOMESMART PREFERRED REALTY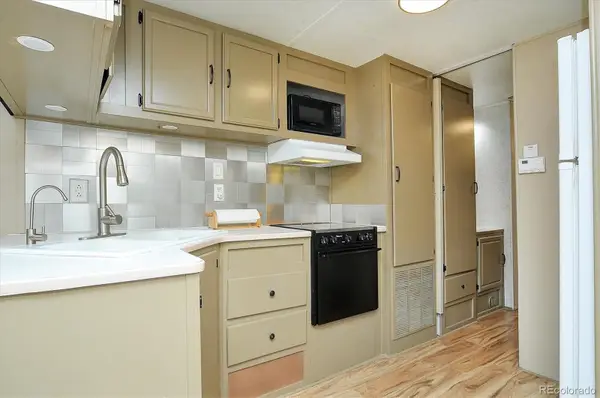 $172,500Active1 beds 1 baths705 sq. ft.
$172,500Active1 beds 1 baths705 sq. ft.10795 County Road 197a #6, Nathrop, CO 81236
MLS# 7977577Listed by: CENTURY 21 COMMUNITY FIRST $180,000Active25.8 Acres
$180,000Active25.8 Acres16351 Chalk Creek Drive, Nathrop, CO 81236
MLS# IR1034431Listed by: CARDAMONE REALTY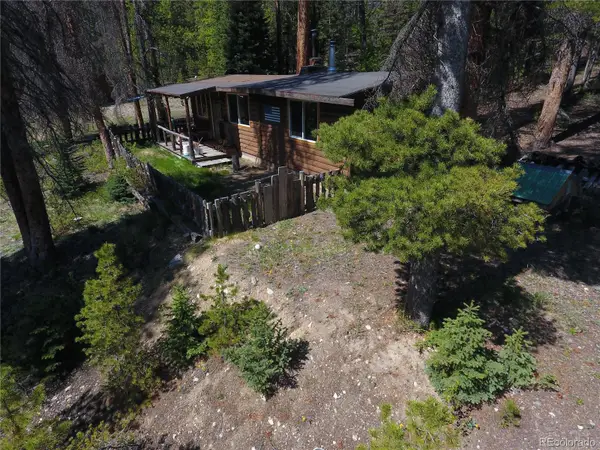 $395,000Active2 beds 1 baths585 sq. ft.
$395,000Active2 beds 1 baths585 sq. ft.19147 County Road 294, Nathrop, CO 81236
MLS# 6470716Listed by: WORTH CLARK REALTY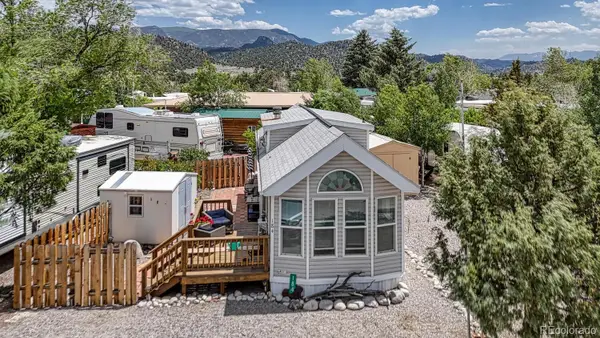 $225,000Active1 beds 1 baths398 sq. ft.
$225,000Active1 beds 1 baths398 sq. ft.10795 County Road 197a #184, Nathrop, CO 81236
MLS# 7975244Listed by: HOMESMART PREFERRED REALTY
