11062 Gaylord Street, Northglenn, CO 80233
Local realty services provided by:Better Homes and Gardens Real Estate Kenney & Company
11062 Gaylord Street,Northglenn, CO 80233
$382,500
- 3 Beds
- 3 Baths
- 1,400 sq. ft.
- Townhouse
- Active
Listed by:lidia suarezLidia@TheLgsGroup.com,303-717-5499
Office:compass - denver
MLS#:7981988
Source:ML
Price summary
- Price:$382,500
- Price per sq. ft.:$273.21
- Monthly HOA dues:$209
About this home
Your well maintained end-unit townhome in Fox Run is waiting for you! With only one shared wall, an attached garage, and a private fenced yard, this home offers privacy, comfort, and low-maintenance living. Major updates are done and bring peace of mind! The open-concept main level is filled with natural light and flows easily from the entry through the living room. The eat-in kitchen features stainless steel appliances, including an updated refrigerator, gas stove, and range hood. Laminate flooring and a tiled backsplash add style and easy upkeep, a convenient half bath was added in 2024 on the main floor. Upstairs, the primary suite includes an updated 3/4 bath with a generous sized closet. There's two additional bedrooms upstairs that share a full bath. The laundry room is also located upstairs for convenience. The exterior siding is one year old, a new roof is scheduled for Sept 2025. New AC installed Feb 2025, plus the furnace and water heater are under 9 years old. An affordable HOA (under $300) helps keep maintenance simple. Centrally located near two recreation centers, trails, shopping, dining, parks, and with easy access to I-25 and the N-Line rail. Plus the community offers neighborhood events! Move-in ready and thoughtfully updated throughout — schedule your showing today!
Contact an agent
Home facts
- Year built:2001
- Listing ID #:7981988
Rooms and interior
- Bedrooms:3
- Total bathrooms:3
- Full bathrooms:1
- Half bathrooms:1
- Living area:1,400 sq. ft.
Heating and cooling
- Cooling:Central Air
- Heating:Forced Air, Natural Gas
Structure and exterior
- Roof:Composition
- Year built:2001
- Building area:1,400 sq. ft.
Schools
- High school:Mountain Range
- Middle school:Rocky Top
- Elementary school:Stellar
Utilities
- Water:Public
- Sewer:Public Sewer
Finances and disclosures
- Price:$382,500
- Price per sq. ft.:$273.21
- Tax amount:$2,924 (2024)
New listings near 11062 Gaylord Street
- Coming Soon
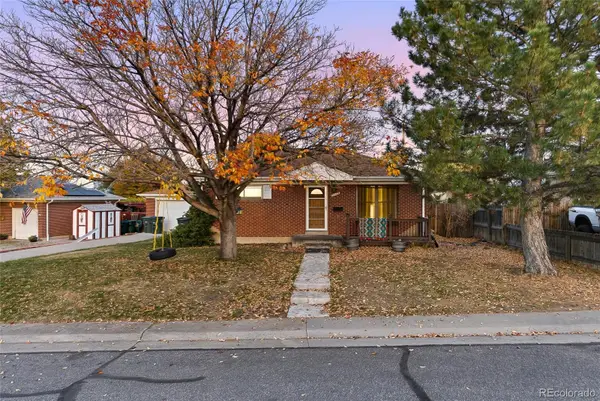 $470,000Coming Soon3 beds 2 baths
$470,000Coming Soon3 beds 2 baths10448 Pearl Way, Northglenn, CO 80233
MLS# 2832291Listed by: HOMESMART REALTY - New
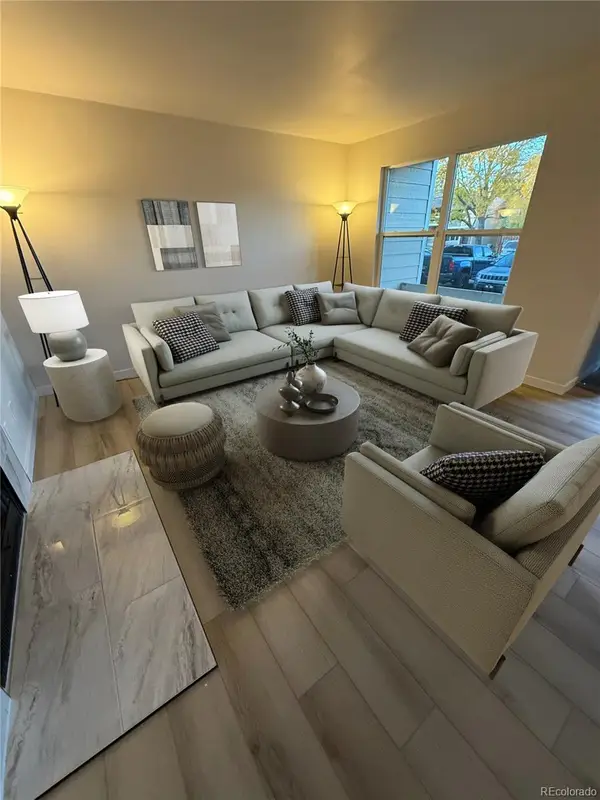 $393,000Active3 beds 3 baths1,768 sq. ft.
$393,000Active3 beds 3 baths1,768 sq. ft.11632 Community Center Drive #53, Northglenn, CO 80233
MLS# 9037222Listed by: RESIDENT REALTY COLORADO - Coming SoonOpen Sat, 1 to 3pm
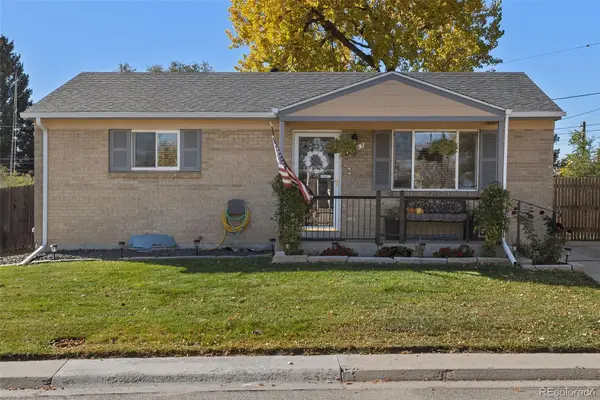 $465,000Coming Soon4 beds 2 baths
$465,000Coming Soon4 beds 2 baths11895 E 119th Place, Northglenn, CO 80233
MLS# 7006035Listed by: KELLER WILLIAMS INTEGRITY REAL ESTATE LLC - New
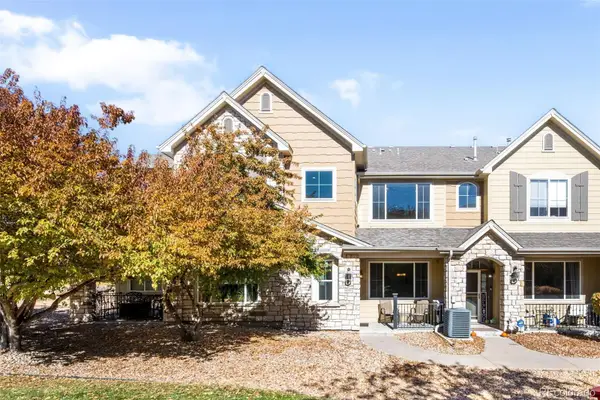 Listed by BHGRE$445,000Active3 beds 3 baths1,575 sq. ft.
Listed by BHGRE$445,000Active3 beds 3 baths1,575 sq. ft.11251 Osage Circle #E, Northglenn, CO 80234
MLS# 2040653Listed by: BETTER HOMES & GARDENS REAL ESTATE - KENNEY & CO. - New
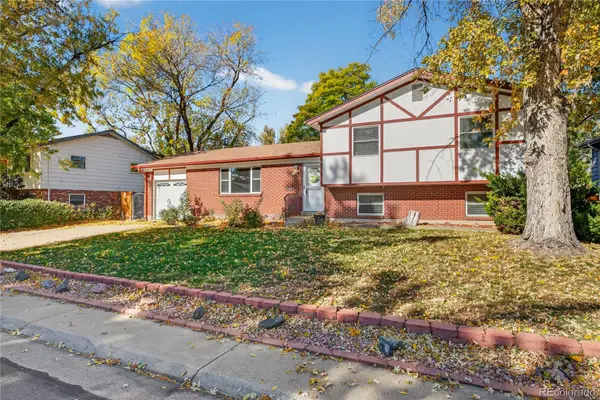 $490,000Active3 beds 2 baths2,304 sq. ft.
$490,000Active3 beds 2 baths2,304 sq. ft.11913 Quam Drive, Northglenn, CO 80233
MLS# 5900276Listed by: REDFIN CORPORATION - New
 $550,000Active5 beds 2 baths1,856 sq. ft.
$550,000Active5 beds 2 baths1,856 sq. ft.314 E 112th Place, Thornton, CO 80233
MLS# 4449383Listed by: HOME BROKERS, LLC - New
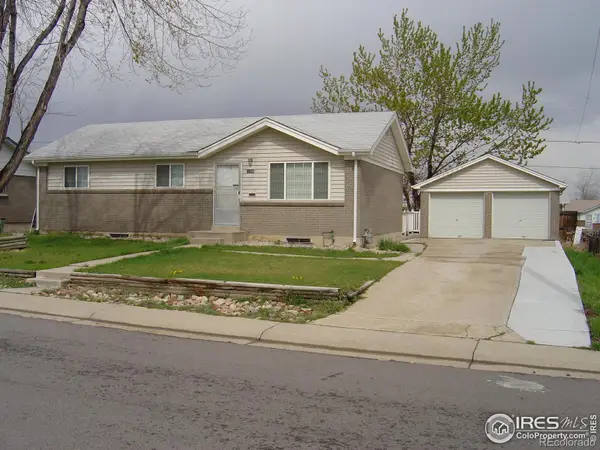 $459,900Active4 beds 2 baths2,000 sq. ft.
$459,900Active4 beds 2 baths2,000 sq. ft.11268 Larson Lane, Northglenn, CO 80233
MLS# IR1046086Listed by: ACTIVE PROPERTIES - New
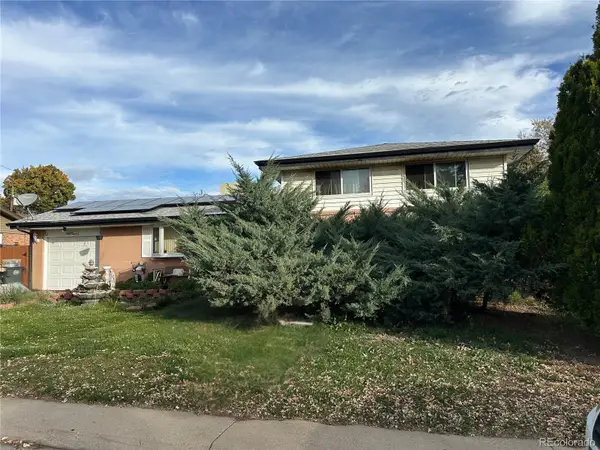 $450,000Active4 beds 2 baths2,002 sq. ft.
$450,000Active4 beds 2 baths2,002 sq. ft.1429 W 102nd Avenue, Northglenn, CO 80260
MLS# 5272997Listed by: ELEVATE REAL ESTATE 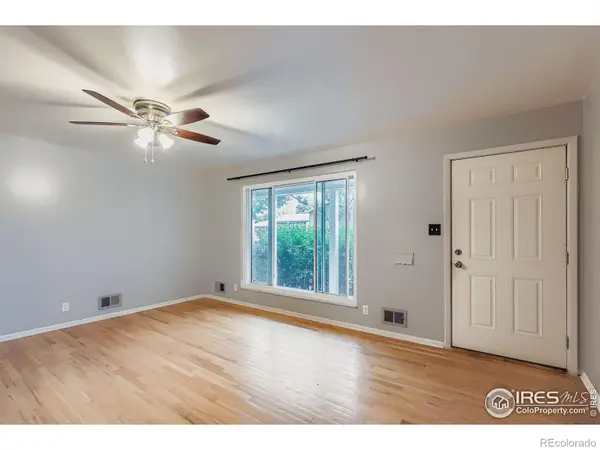 $425,000Active4 beds 2 baths1,700 sq. ft.
$425,000Active4 beds 2 baths1,700 sq. ft.11816 Spring Drive, Northglenn, CO 80233
MLS# IR1045871Listed by: COMPASS-DENVER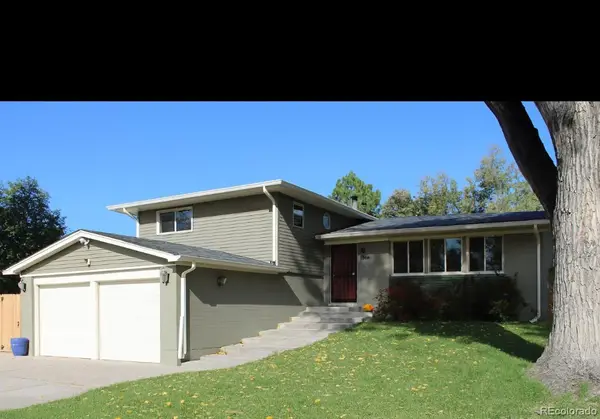 $540,000Active4 beds 3 baths2,085 sq. ft.
$540,000Active4 beds 3 baths2,085 sq. ft.10724 Tancred Street, Northglenn, CO 80234
MLS# 2837384Listed by: EQUITY COLORADO REAL ESTATE PREMIER
