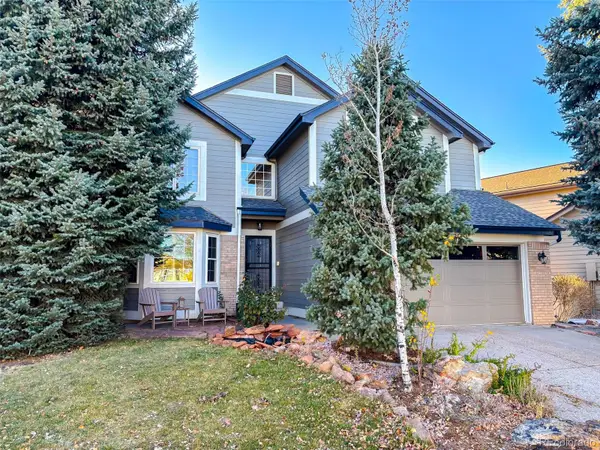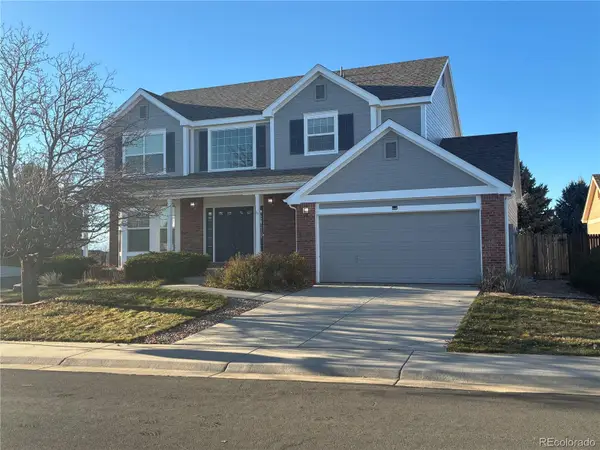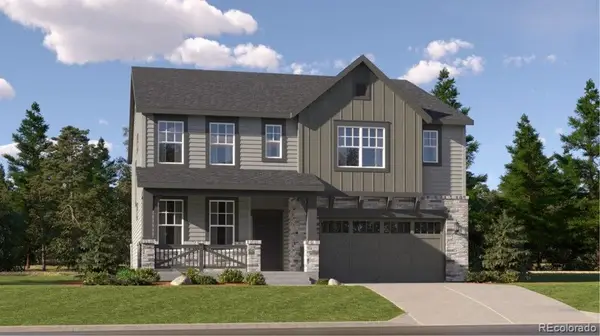10100 E Pinewood Drive, Parker, CO 80138
Local realty services provided by:Better Homes and Gardens Real Estate Kenney & Company
10100 E Pinewood Drive,Parker, CO 80138
$1,000,000
- 4 Beds
- 4 Baths
- 4,032 sq. ft.
- Single family
- Active
Listed by: marianne smithmariannesellshomes@msn.com,303-915-0287
Office: homesmith real estate
MLS#:3723809
Source:ML
Price summary
- Price:$1,000,000
- Price per sq. ft.:$248.02
- Monthly HOA dues:$4.17
About this home
Mountain Views, Pine Trees & Pure Colorado Living*Welcome to your own slice of paradise—4.76 acres of pine-draped serenity with stunning mountain views, all tucked into the coveted Parker View Estates. Yes, you get both: breathtaking vistas and towering trees, just minutes from town. This home is ready for a new owner with fresh ideas and a touch of remodel. Update as much—or as little—as you’d like. With breathtaking vistas, towering trees, and plenty of space for hobbies, gatherings, or quiet moments, this property delivers the true Colorado lifestyle. *Easy Access*Cruise in on paved roads and pull into your private asphalt driveway. The spacious 2124 sq ft main floor is complemented by a fully finished walkout basement—perfect for entertaining, relaxing, or creating your dream space.*Room for All Your Toys*An oversized attached garage (648 sq ft) gives you plenty of elbow room, plus there’s a detached 2-car garage and a bonus 1-car storage garage. Whether you're a hobbyist, collector, or just love extra space, this setup delivers.*Cozy Comfort All Year Round*Stay toasty with hot water baseboard heat and snuggle up beside not one, but two wood-burning fireplaces. Winter nights just got a whole lot cozier.*Wake Up to Views*The primary bedroom features a large glass slider that opens to sweeping views—imagine sipping coffee while watching the sunrise over the pines.*Live the Acreage Dream*No Metro District. Well & Septic. Unincorporated Douglas County. This is your chance to embrace the freedom and tranquility of close-in country living without sacrificing convenience*Make this home your own*Update as much or as little as you'd like.
Contact an agent
Home facts
- Year built:1973
- Listing ID #:3723809
Rooms and interior
- Bedrooms:4
- Total bathrooms:4
- Full bathrooms:1
- Half bathrooms:1
- Living area:4,032 sq. ft.
Heating and cooling
- Heating:Hot Water
Structure and exterior
- Year built:1973
- Building area:4,032 sq. ft.
- Lot area:4.76 Acres
Schools
- High school:Legend
- Middle school:Cimarron
- Elementary school:Pioneer
Utilities
- Water:Well
- Sewer:Septic Tank
Finances and disclosures
- Price:$1,000,000
- Price per sq. ft.:$248.02
- Tax amount:$4,725 (2024)
New listings near 10100 E Pinewood Drive
- New
 $662,000Active4 beds 3 baths3,610 sq. ft.
$662,000Active4 beds 3 baths3,610 sq. ft.11684 Blackmoor Street, Parker, CO 80138
MLS# 4574185Listed by: HOMESMART - Coming Soon
 $675,000Coming Soon4 beds 4 baths
$675,000Coming Soon4 beds 4 baths17052 Motsenbocker Way, Parker, CO 80134
MLS# 7947874Listed by: RE/MAX PROFESSIONALS - New
 $600,000Active4 beds 3 baths3,061 sq. ft.
$600,000Active4 beds 3 baths3,061 sq. ft.10333 Spruce Court, Parker, CO 80138
MLS# 8399759Listed by: JAYBIRD REALTY LLC - Coming Soon
 $825,000Coming Soon5 beds 3 baths
$825,000Coming Soon5 beds 3 baths16031 Azalea Avenue, Parker, CO 80134
MLS# 8419607Listed by: KELLER WILLIAMS DTC - New
 $575,000Active5 beds 5 baths2,958 sq. ft.
$575,000Active5 beds 5 baths2,958 sq. ft.10608 Rutledge Street, Parker, CO 80134
MLS# 5016292Listed by: ANJOY REALTY, LLC - New
 $935,000Active4 beds 3 baths2,591 sq. ft.
$935,000Active4 beds 3 baths2,591 sq. ft.12895 Piney Lake Road, Parker, CO 80138
MLS# 9933550Listed by: RE/MAX ALLIANCE - New
 $725,000Active5 beds 3 baths3,118 sq. ft.
$725,000Active5 beds 3 baths3,118 sq. ft.6153 Ponderosa Way, Parker, CO 80134
MLS# 8471875Listed by: RE/MAX ALLIANCE - New
 $889,000Active3 beds 3 baths2,756 sq. ft.
$889,000Active3 beds 3 baths2,756 sq. ft.3128 Glennon Road, Parker, CO 80138
MLS# 9658043Listed by: TRX, INC - New
 $833,400Active5 beds 4 baths3,899 sq. ft.
$833,400Active5 beds 4 baths3,899 sq. ft.10888 Snowdon Street, Parker, CO 80134
MLS# 3324662Listed by: RE/MAX PROFESSIONALS - New
 $1,565,000Active5 beds 6 baths5,984 sq. ft.
$1,565,000Active5 beds 6 baths5,984 sq. ft.5755 Heritage Oak Drive, Parker, CO 80134
MLS# 5063570Listed by: EXP REALTY, LLC
