10388 Rutledge Street, Parker, CO 80134
Local realty services provided by:Better Homes and Gardens Real Estate Kenney & Company

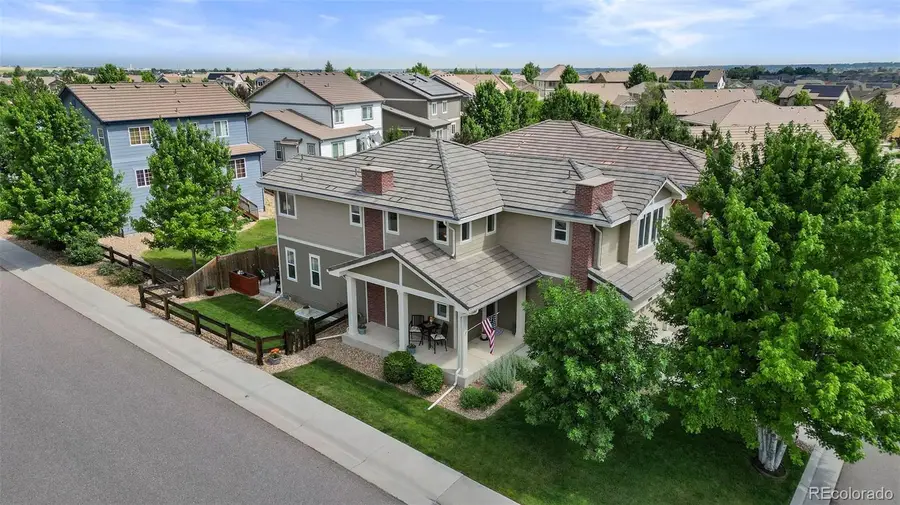
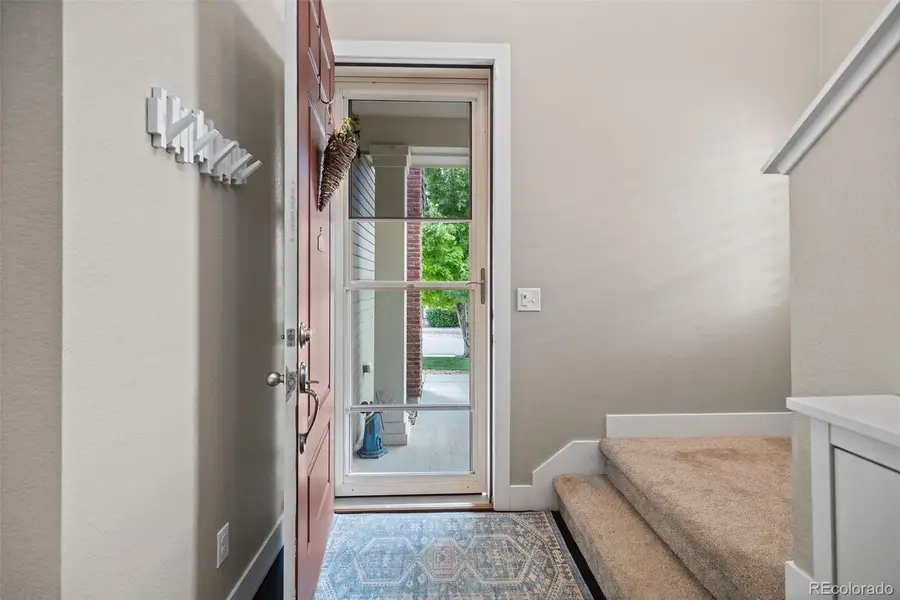
10388 Rutledge Street,Parker, CO 80134
$660,000
- 4 Beds
- 4 Baths
- 3,296 sq. ft.
- Single family
- Active
Listed by:deanna wolfedeanna@deannawolfe.com,303-886-8010
Office:compass - denver
MLS#:2028157
Source:ML
Price summary
- Price:$660,000
- Price per sq. ft.:$200.24
- Monthly HOA dues:$65
About this home
This gorgeous 4-bedroom, 4-bath executive home is situated on a corner lot in a cul-de-sac and invites you to slow down and enjoy life—from savoring a cup of coffee on the spacious wraparound porch to relaxing in the hot tub under the Colorado stars. Step inside to elegant hardwood floors and window shutters throughout the main level. The open-concept layout is bathed in natural sunlight and designed for togetherness, while also offering separate spaces for privacy. A den at the front of the home provides the perfect work-from-home setup. In the entertainer’s kitchen, a stunning waterfall quartz island and eye-catching hexagon blue tile backsplash complement the stainless steel appliances—including a gas cooktop, four-door refrigerator, built-in microwave, and Bosch dishwasher. Alfresco dining is just a step outside the dining room’s patio door. A cozy gas fireplace surrounded by a full wall of geometric tile serves as the living room’s focal point. Upstairs, the spacious primary suite features a custom walk-in closet and a five-piece bath with double sinks and a separate water closet. The three secondary bedrooms are generously sized and share a hall bath with double sinks. The upper-level laundry room is the epitome of convenience! The finished basement boasts luxury vinyl plank flooring, a large recreational space, a wet bar, and a bathroom with a large shower finished in contemporary tile. There's plenty of storage throughout the home as well. Enjoy easy access to neighborhood amenities, including a community pool, miles of scenic trails, parks, and nearby opportunities for hiking, fishing, and paddleboarding. Downtown Parker offers an array of locally owned boutiques, coffee shops, restaurants, and year-round events—such as farmers markets, concerts, and festive seasonal parades. With close proximity to major commuter routes, Park Meadows Mall, and DIA, you’ll love how effortlessly city convenience meets relaxed suburban living.
Contact an agent
Home facts
- Year built:2011
- Listing Id #:2028157
Rooms and interior
- Bedrooms:4
- Total bathrooms:4
- Full bathrooms:2
- Half bathrooms:1
- Living area:3,296 sq. ft.
Heating and cooling
- Cooling:Central Air
- Heating:Forced Air, Natural Gas
Structure and exterior
- Roof:Shake
- Year built:2011
- Building area:3,296 sq. ft.
- Lot area:0.12 Acres
Schools
- High school:Chaparral
- Middle school:Sierra
- Elementary school:Prairie Crossing
Utilities
- Sewer:Community Sewer
Finances and disclosures
- Price:$660,000
- Price per sq. ft.:$200.24
- Tax amount:$5,743 (2024)
New listings near 10388 Rutledge Street
- Coming Soon
 $799,000Coming Soon4 beds 3 baths
$799,000Coming Soon4 beds 3 baths17867 Herrera Drive, Parker, CO 80134
MLS# IR1041402Listed by: WK REAL ESTATE - Coming Soon
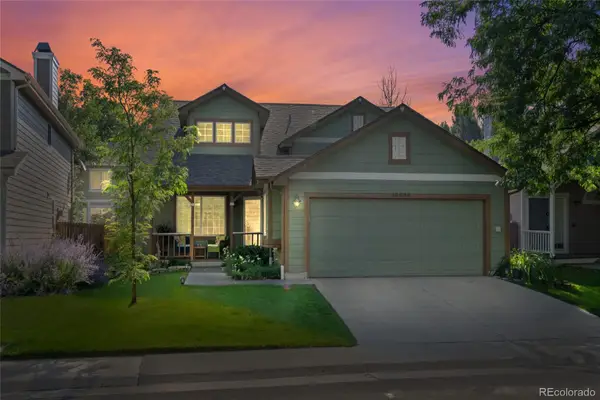 $465,000Coming Soon3 beds 2 baths
$465,000Coming Soon3 beds 2 baths13038 S Bonney Street, Parker, CO 80134
MLS# 3608013Listed by: NEXTHOME ASPIRE - New
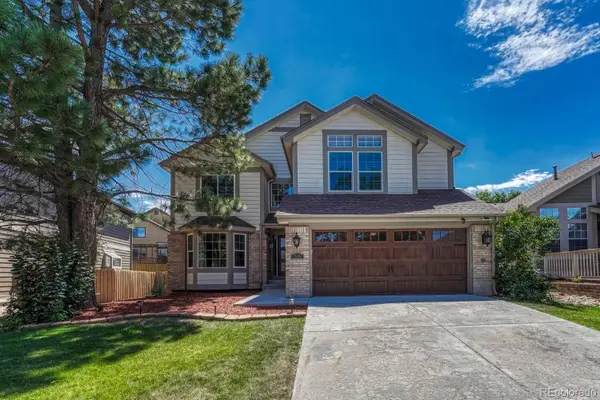 $675,000Active6 beds 4 baths3,429 sq. ft.
$675,000Active6 beds 4 baths3,429 sq. ft.17050 E Wiley Place, Parker, CO 80134
MLS# 9783730Listed by: HOMESMART - New
 $550,000Active3 beds 2 baths1,858 sq. ft.
$550,000Active3 beds 2 baths1,858 sq. ft.11447 Brownstone Drive, Parker, CO 80138
MLS# 5986723Listed by: DISCOVER REAL ESTATE LLC - New
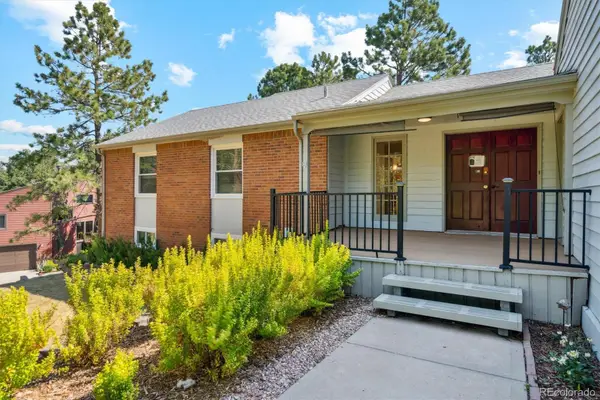 $550,000Active5 beds 3 baths2,944 sq. ft.
$550,000Active5 beds 3 baths2,944 sq. ft.6134 N Beckwourth Court, Parker, CO 80134
MLS# 9177161Listed by: EXP REALTY, LLC - New
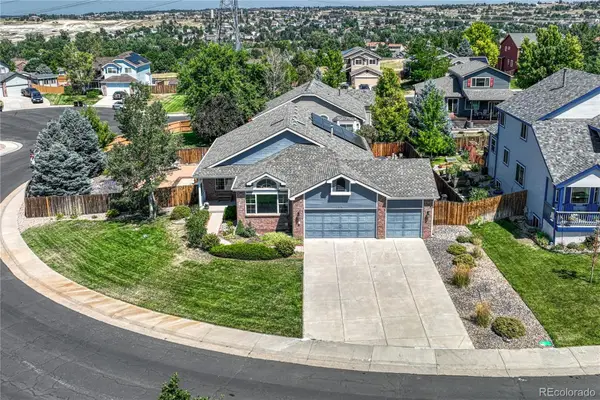 $709,000Active4 beds 3 baths2,933 sq. ft.
$709,000Active4 beds 3 baths2,933 sq. ft.21701 Swale Avenue, Parker, CO 80138
MLS# 4390388Listed by: OSGOOD TEAM REAL ESTATE - New
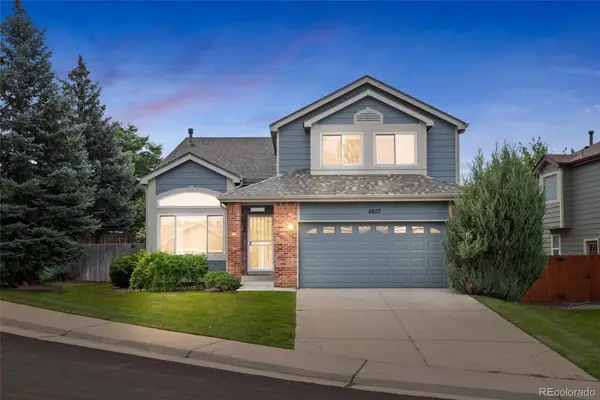 $589,000Active3 beds 3 baths2,508 sq. ft.
$589,000Active3 beds 3 baths2,508 sq. ft.11657 Laurel Lane, Parker, CO 80138
MLS# 1708630Listed by: LOKATION - New
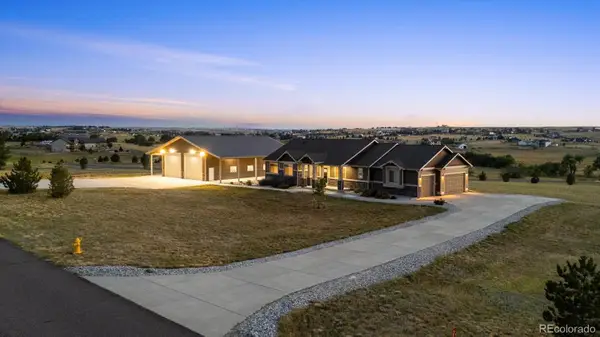 $1,500,000Active5 beds 4 baths4,848 sq. ft.
$1,500,000Active5 beds 4 baths4,848 sq. ft.3311 Paintbrush Lane, Parker, CO 80138
MLS# 4190907Listed by: RE/MAX PROFESSIONALS - New
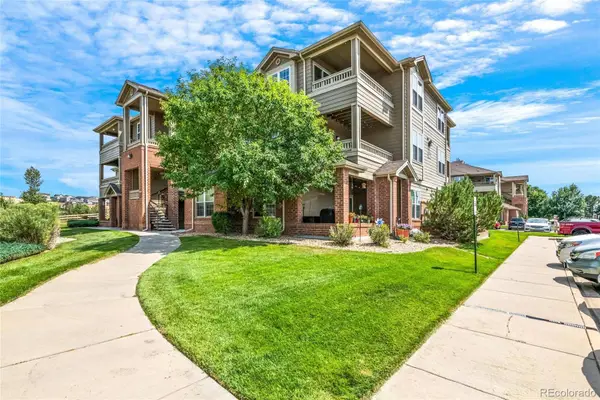 $290,000Active-- beds -- baths773 sq. ft.
$290,000Active-- beds -- baths773 sq. ft.12926 Ironstone Way #304, Parker, CO 80134
MLS# 6889942Listed by: EXP REALTY, LLC - New
 $1,225,000Active4 beds 3 baths3,480 sq. ft.
$1,225,000Active4 beds 3 baths3,480 sq. ft.8777 E Summit Road, Parker, CO 80138
MLS# 5575996Listed by: RE/MAX ALLIANCE
