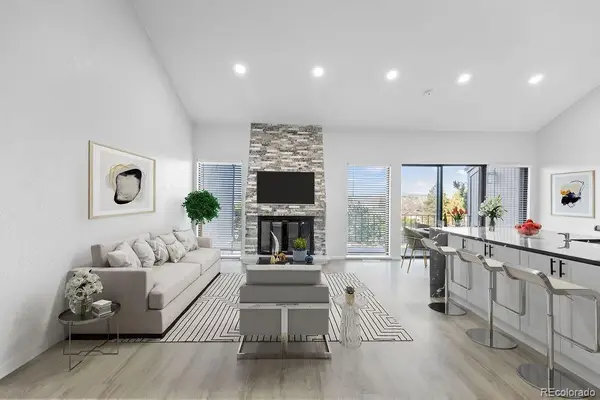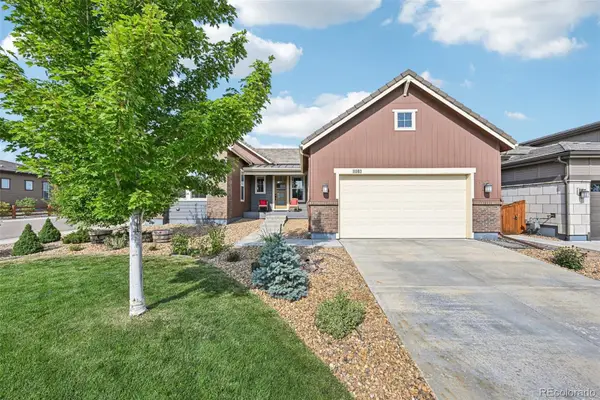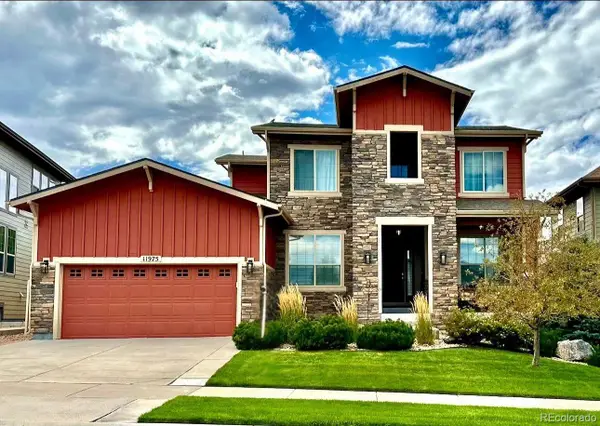8777 E Summit Road, Parker, CO 80138
Local realty services provided by:Better Homes and Gardens Real Estate Kenney & Company
8777 E Summit Road,Parker, CO 80138
$1,100,000
- 4 Beds
- 3 Baths
- 3,480 sq. ft.
- Single family
- Active
Listed by:andrea wrightandrea@wrighttosell.com,303-500-8862
Office:re/max alliance
MLS#:5575996
Source:ML
Price summary
- Price:$1,100,000
- Price per sq. ft.:$316.09
- Monthly HOA dues:$2.5
About this home
HUGE $125K PRICE DROP! Pack your boxes and your toys—8777 E. Summit Road in Ponderosa Hills is your “have it all” lifestyle upgrade. Set on 2.5 acres of gated, fully fenced, ER-zoned freedom with paved road access, this 3,480 sq. ft. charmer blends modern updates with timeless farmhouse character… and then takes it next level with a M-A-S-S-I-V-E 1,920 sq. ft. heated GARAGE MAHAL. This isn’t just a garage—it’s a hobbyist’s dream headquarters. We’re talking 14-ft ceilings, drive-thru access with double doors, 220V electricity, and a 50-amp RV hookup—enough space for your motorhome, toys, tools, and then some to live their best life! :-) Horse lover? You’re covered. The updated 5-stall barn has water, electricity, a tack room, and an attached 1-car garage, ready for your four-legged crew. Step into the sun-soaked passive solar sunroom—keeping things cool in summer, cozy in winter—and into a main level with hardwood floors, an updated kitchen with sleek stainless steel appliances, private office, generous dining, living room, laundry/mudroom and updated powder bath. Upstairs, you’ll find the Primary Suite with its newly updated en-suite bath, plus two additional bedrooms and a full bathroom. The basement is built for fun—game room, huge family space, and a non-conforming 4th bedroom. This charming home comes pre-loaded with peace of mind: A newer roof (under 10 yrs old), newer well pump/tank, brand new septic, rebuilt sprinklers, updated landscaping, barn & home were repainted in 2022, newer water heater, A/C, radon system, and NO water bill thanks to your private well. You will love the low taxes & no HOA, surrounded by being centrally located to dining, shopping, downtown, DIA and so much more! Powder chaser? You’re 2 hours from 8 world-class ski resorts. 8777 E. Summit Road offers BIG acreage, BIG garage and a BIG life! Step inside and start living it!
Contact an agent
Home facts
- Year built:1976
- Listing ID #:5575996
Rooms and interior
- Bedrooms:4
- Total bathrooms:3
- Full bathrooms:2
- Half bathrooms:1
- Living area:3,480 sq. ft.
Heating and cooling
- Cooling:Central Air
- Heating:Forced Air, Natural Gas, Passive Solar, Wood Stove
Structure and exterior
- Roof:Composition
- Year built:1976
- Building area:3,480 sq. ft.
- Lot area:2.51 Acres
Schools
- High school:Chaparral
- Middle school:Sierra
- Elementary school:Pine Lane Prim/Inter
Utilities
- Water:Well
- Sewer:Septic Tank
Finances and disclosures
- Price:$1,100,000
- Price per sq. ft.:$316.09
- Tax amount:$5,430 (2024)
New listings near 8777 E Summit Road
- Coming Soon
 $649,000Coming Soon5 beds 4 baths
$649,000Coming Soon5 beds 4 baths10312 Stoneflower Drive, Parker, CO 80134
MLS# 9959161Listed by: DREAMHOMES REALTY L.L.C. - New
 $4,400,000Active4 beds 6 baths6,636 sq. ft.
$4,400,000Active4 beds 6 baths6,636 sq. ft.7251 Eagle Moon Court, Parker, CO 80134
MLS# 9331069Listed by: RE/MAX ALLIANCE  $1,165,000Active4 beds 4 baths5,470 sq. ft.
$1,165,000Active4 beds 4 baths5,470 sq. ft.3217 Antelope Ridge Trail, Parker, CO 80138
MLS# 1851716Listed by: LIV SOTHEBY'S INTERNATIONAL REALTY $635,500Active3 beds 3 baths4,292 sq. ft.
$635,500Active3 beds 3 baths4,292 sq. ft.11367 S Blackthorn Court, Parker, CO 80134
MLS# 2001325Listed by: HOMESMART $516,500Active3 beds 3 baths1,992 sq. ft.
$516,500Active3 beds 3 baths1,992 sq. ft.6519 Pinewood Drive, Parker, CO 80134
MLS# 3354064Listed by: MEGASTAR REALTY $750,000Active2 beds 2 baths3,828 sq. ft.
$750,000Active2 beds 2 baths3,828 sq. ft.11103 Sweet Cicely Lane, Parker, CO 80134
MLS# 8638759Listed by: GREENWOOD ESTATES REALTY LLC- New
 $650,000Active3 beds 2 baths3,508 sq. ft.
$650,000Active3 beds 2 baths3,508 sq. ft.17588 Sadler Lane, Parker, CO 80134
MLS# 3011775Listed by: TJC REAL ESTATE - Coming SoonOpen Sat, 2 to 4pm
 $650,000Coming Soon4 beds 3 baths
$650,000Coming Soon4 beds 3 baths10756 Worthington Circle, Parker, CO 80134
MLS# 9507669Listed by: KELLER WILLIAMS DTC - New
 $839,000Active4 beds 4 baths4,322 sq. ft.
$839,000Active4 beds 4 baths4,322 sq. ft.11975 Ramble Lane, Parker, CO 80138
MLS# 5597186Listed by: COMPASS - DENVER - Coming Soon
 $759,000Coming Soon4 beds 3 baths
$759,000Coming Soon4 beds 3 baths16625 Azalea Avenue, Parker, CO 80134
MLS# 4377361Listed by: EQUITY COLORADO REAL ESTATE
