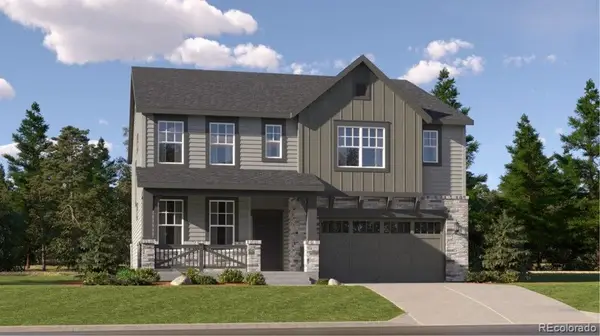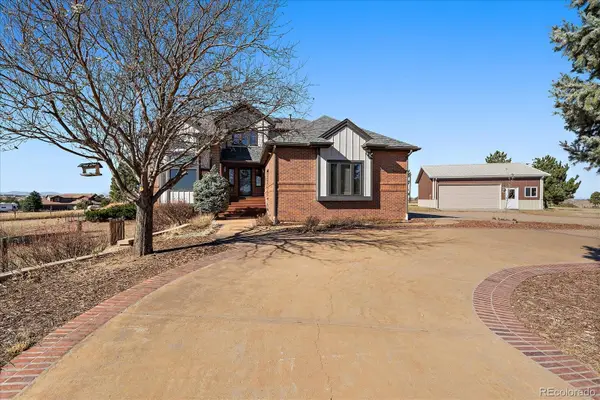10414 Stonewillow Drive, Parker, CO 80134
Local realty services provided by:Better Homes and Gardens Real Estate Kenney & Company
Listed by: brenda amundsenbamundsenrealestate@gmail.com
Office: preferred property management and real estate, llc.
MLS#:5600295
Source:ML
Price summary
- Price:$750,000
- Price per sq. ft.:$164.62
- Monthly HOA dues:$18.33
About this home
This lovely 4-bedroom, 3-bathroom home in the desirable Stonegate community has been meticulously maintained and features many upgrades, including new fixtures, plantation shutters, hardwood floors in a Provincial color, roof new in 2023. The home has also been freshly painted inside and out, giving it a fresh, modern feel. With a 3-car garage and a grand entry featuring a dramatic staircase, this home makes a stunning first impression. The spacious floor plan includes two large bedrooms upstairs, providing ample space for family or guests. Full Bathroom on upper level. Open loft area. Primary bedroom suite is huge and bright with a Primary updated bathroom. The main level is comprised of the living room, dining room open and full of natural lighting, spacious office (4th bedroom), laundry room, full bathroom, and eat-in kitchen overlooking the great room with vaults and fireplace. The unfinished basement is ready for your personal touch, offering endless possibilities. The stunning private backyard oasis is a must see. Wonderful place to entertain or just unwind enjoying the great outdoors. Stonegate is known for its fantastic amenities, pickleball and sport courts, yoga in the park, and a beautiful swimming pool. The neighborhood's mature landscaping, privacy fencing, and stunning yards give it a unique charm that sets it apart from newer developments. Residents also enjoy easy access to an impressive trail system, top-rated schools, shopping, fine dining, and major hospitals. This home combines the benefits of newer components with the charm of a well-established neighborhood, making it the perfect place to call home.
Contact an agent
Home facts
- Year built:1994
- Listing ID #:5600295
Rooms and interior
- Bedrooms:4
- Total bathrooms:3
- Full bathrooms:2
- Living area:4,556 sq. ft.
Heating and cooling
- Cooling:Central Air
- Heating:Forced Air
Structure and exterior
- Roof:Composition
- Year built:1994
- Building area:4,556 sq. ft.
- Lot area:0.16 Acres
Schools
- High school:Chaparral
- Middle school:Sierra
- Elementary school:Pine Grove
Utilities
- Water:Public
- Sewer:Public Sewer
Finances and disclosures
- Price:$750,000
- Price per sq. ft.:$164.62
- Tax amount:$5,273 (2024)
New listings near 10414 Stonewillow Drive
- New
 $575,000Active5 beds 5 baths2,958 sq. ft.
$575,000Active5 beds 5 baths2,958 sq. ft.10608 Rutledge Street, Parker, CO 80134
MLS# 5016292Listed by: ANJOY REALTY, LLC - New
 $935,000Active4 beds 3 baths2,591 sq. ft.
$935,000Active4 beds 3 baths2,591 sq. ft.12895 Piney Lake Road, Parker, CO 80138
MLS# 9933550Listed by: RE/MAX ALLIANCE - New
 $725,000Active5 beds 3 baths3,118 sq. ft.
$725,000Active5 beds 3 baths3,118 sq. ft.6153 Ponderosa Way, Parker, CO 80134
MLS# 8471875Listed by: RE/MAX ALLIANCE - New
 $889,000Active3 beds 3 baths2,756 sq. ft.
$889,000Active3 beds 3 baths2,756 sq. ft.3128 Glennon Road, Parker, CO 80138
MLS# 9658043Listed by: TRX, INC - New
 $833,400Active5 beds 4 baths3,899 sq. ft.
$833,400Active5 beds 4 baths3,899 sq. ft.10888 Snowdon Street, Parker, CO 80134
MLS# 3324662Listed by: RE/MAX PROFESSIONALS - New
 $1,565,000Active5 beds 6 baths5,984 sq. ft.
$1,565,000Active5 beds 6 baths5,984 sq. ft.5755 Heritage Oak Drive, Parker, CO 80134
MLS# 5063570Listed by: EXP REALTY, LLC - New
 $485,000Active3 beds 2 baths1,192 sq. ft.
$485,000Active3 beds 2 baths1,192 sq. ft.8421 Rabbitbrush Way, Parker, CO 80134
MLS# 6826494Listed by: EXIT REALTY DTC, CHERRY CREEK, PIKES PEAK. - New
 $950,000Active5 beds 4 baths4,652 sq. ft.
$950,000Active5 beds 4 baths4,652 sq. ft.42909 London Way, Parker, CO 80138
MLS# 5208333Listed by: RE/MAX ALLIANCE - New
 $725,000Active2 beds 2 baths3,251 sq. ft.
$725,000Active2 beds 2 baths3,251 sq. ft.6667 Club Villa Road, Parker, CO 80134
MLS# 3758976Listed by: COMPASS - DENVER - Open Sat, 11am to 3pmNew
 $1,950,000Active5 beds 5 baths5,800 sq. ft.
$1,950,000Active5 beds 5 baths5,800 sq. ft.11631 Dunrich Road, Parker, CO 80138
MLS# 4809281Listed by: ENGEL & VOELKERS CASTLE PINES
