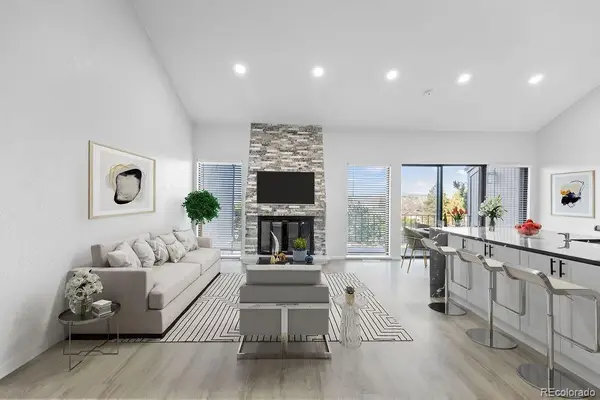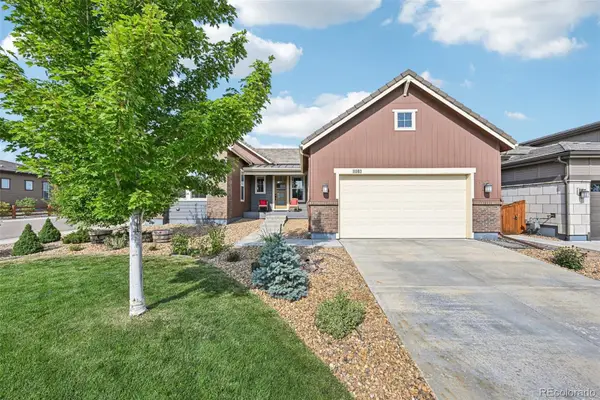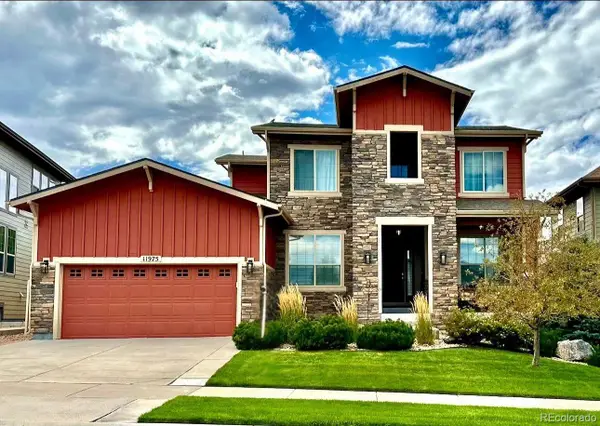10522 Bayou Gulch Road, Parker, CO 80134
Local realty services provided by:Better Homes and Gardens Real Estate Kenney & Company
Listed by:rob herrmannrob.herrmann@whitetailproperties.com,607-351-7402
Office:whitetail properties real estate llc.
MLS#:4343598
Source:ML
Price summary
- Price:$2,300,000
- Price per sq. ft.:$427.99
About this home
Situated on 10+ acres in unincorporated Douglas County, this fully remodeled custom home offers panoramic views stretching from Longs Peak to Pikes Peak. Every inch of the house has been professionally updated with high-end finishes and thoughtful design.
The main level welcomes you with a grand foyer, highlighting the curved staircase wrapped in hand-selected white maple. The great room features custom cabinetry, a dry bar with a wine cooler, and large windows that frame the spectacular sunsets. The chef’s kitchen is highlighted by slab granite countertops, stainless steel appliances, and ample prep space. A fully insulated sunroom off the kitchen offers year-round enjoyment and great natural lighting.
The main-level master suite provides privacy and convenience, with a walkout attached porch. The upper level includes four bedrooms and a full bath. The finished basement provides a wood stove-heated living area, full bath, and playroom.
Heating systems include both electric and wood-burning whole-house furnaces, dual water heaters, four storage tanks, and a water softener. Additional features include a playhouse with a slide, an oversized detached 2-car garage, a detached rec room/guest quarters, and a horse stall. Located just four miles from the Colorado Horse Park, this is an excellent equestrian opportunity close to town.
A second fully finished building provides flexible space for guests, a home gym, or event hosting. The property also offers the potential to subdivide into two 5-acre lots. With no HOA, covenants or restrictions, opportunities are unlimited.
Contact an agent
Home facts
- Year built:1981
- Listing ID #:4343598
Rooms and interior
- Bedrooms:5
- Total bathrooms:4
- Full bathrooms:1
- Half bathrooms:1
- Living area:5,374 sq. ft.
Heating and cooling
- Cooling:Attic Fan
- Heating:Forced Air, Wood Stove
Structure and exterior
- Roof:Composition
- Year built:1981
- Building area:5,374 sq. ft.
- Lot area:10.03 Acres
Schools
- High school:Ponderosa
- Middle school:Sagewood
- Elementary school:Franktown
Utilities
- Water:Well
- Sewer:Septic Tank
Finances and disclosures
- Price:$2,300,000
- Price per sq. ft.:$427.99
- Tax amount:$6,166 (2024)
New listings near 10522 Bayou Gulch Road
- Coming Soon
 $649,000Coming Soon5 beds 4 baths
$649,000Coming Soon5 beds 4 baths10312 Stoneflower Drive, Parker, CO 80134
MLS# 9959161Listed by: DREAMHOMES REALTY L.L.C. - New
 $4,400,000Active4 beds 6 baths6,636 sq. ft.
$4,400,000Active4 beds 6 baths6,636 sq. ft.7251 Eagle Moon Court, Parker, CO 80134
MLS# 9331069Listed by: RE/MAX ALLIANCE  $1,165,000Active4 beds 4 baths5,470 sq. ft.
$1,165,000Active4 beds 4 baths5,470 sq. ft.3217 Antelope Ridge Trail, Parker, CO 80138
MLS# 1851716Listed by: LIV SOTHEBY'S INTERNATIONAL REALTY $635,500Active3 beds 3 baths4,292 sq. ft.
$635,500Active3 beds 3 baths4,292 sq. ft.11367 S Blackthorn Court, Parker, CO 80134
MLS# 2001325Listed by: HOMESMART $516,500Active3 beds 3 baths1,992 sq. ft.
$516,500Active3 beds 3 baths1,992 sq. ft.6519 Pinewood Drive, Parker, CO 80134
MLS# 3354064Listed by: MEGASTAR REALTY $750,000Active2 beds 2 baths3,828 sq. ft.
$750,000Active2 beds 2 baths3,828 sq. ft.11103 Sweet Cicely Lane, Parker, CO 80134
MLS# 8638759Listed by: GREENWOOD ESTATES REALTY LLC- New
 $650,000Active3 beds 2 baths3,508 sq. ft.
$650,000Active3 beds 2 baths3,508 sq. ft.17588 Sadler Lane, Parker, CO 80134
MLS# 3011775Listed by: TJC REAL ESTATE - Coming SoonOpen Sat, 2 to 4pm
 $650,000Coming Soon4 beds 3 baths
$650,000Coming Soon4 beds 3 baths10756 Worthington Circle, Parker, CO 80134
MLS# 9507669Listed by: KELLER WILLIAMS DTC - New
 $839,000Active4 beds 4 baths4,322 sq. ft.
$839,000Active4 beds 4 baths4,322 sq. ft.11975 Ramble Lane, Parker, CO 80138
MLS# 5597186Listed by: COMPASS - DENVER - Coming Soon
 $759,000Coming Soon4 beds 3 baths
$759,000Coming Soon4 beds 3 baths16625 Azalea Avenue, Parker, CO 80134
MLS# 4377361Listed by: EQUITY COLORADO REAL ESTATE
