10618 Clarkeville Way, Parker, CO 80134
Local realty services provided by:Better Homes and Gardens Real Estate Kenney & Company
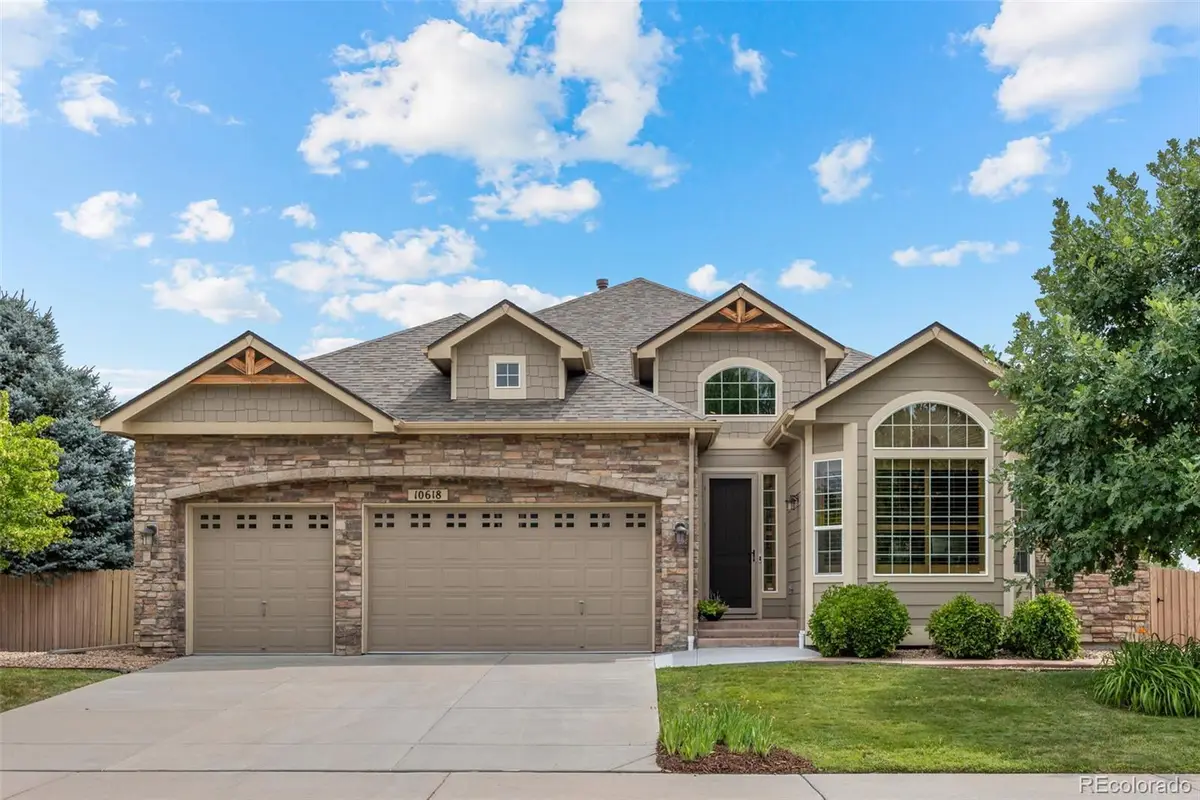
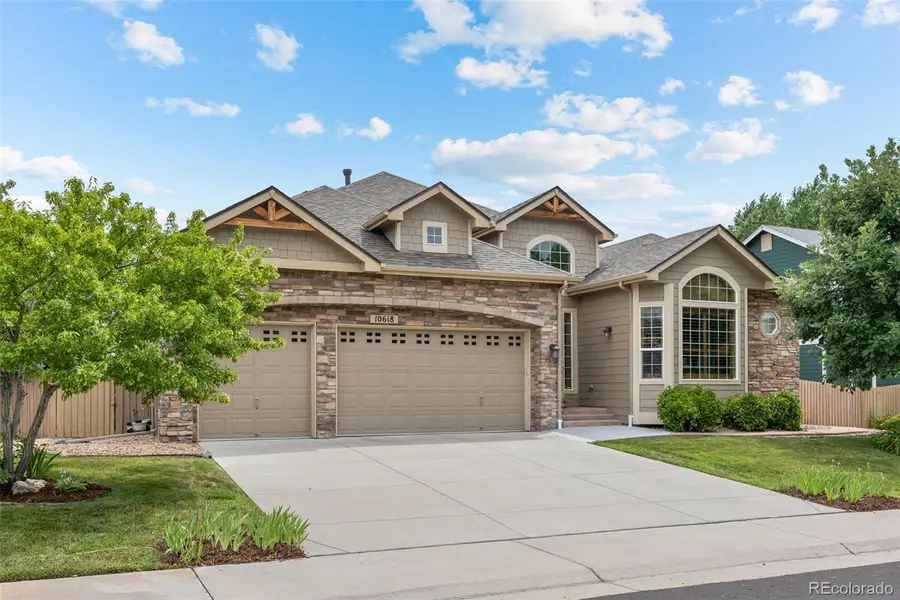
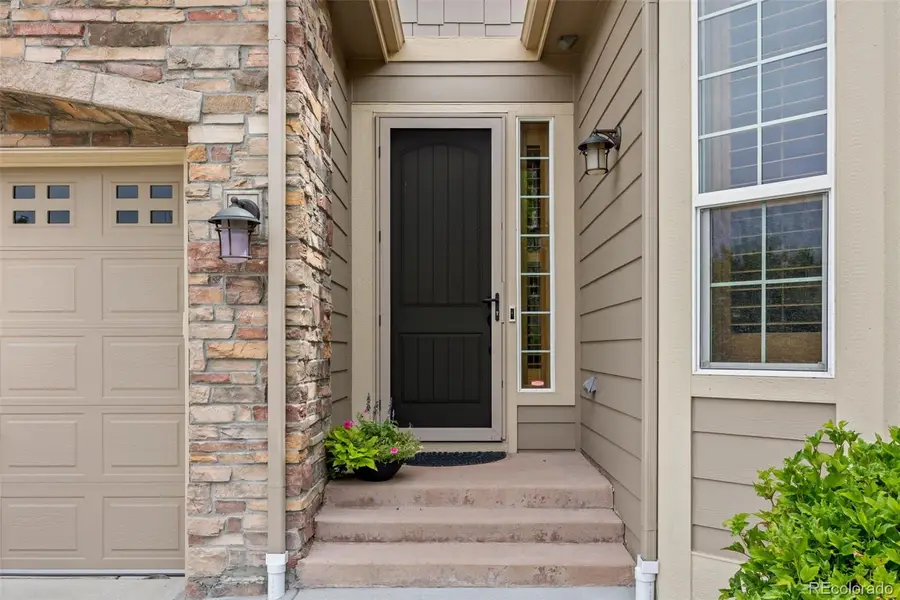
Listed by:rob starkrob@starkrealestategroup.com,303-503-5736
Office:re/max professionals
MLS#:4532753
Source:ML
Price summary
- Price:$895,000
- Price per sq. ft.:$204.15
- Monthly HOA dues:$120
About this home
EXPECT TO BE IMPRESSED BY THIS STUNNING 5 BED/3 BATH RANCH HOME IN PARKER'S CLARKE FARMS BACKING TO OPEN SPACE WITH INCREDIBLE VIEWS & NATURAL SURROUNDINGS! The secluded backyard faces Cherry Creek Trail, an idyllic setting for birdwatching and wildlife sightings. Keep those binocs handy! From the finished walkout basement step out to a .22 acre fully fenced private yard anchored by 3 pine trees & beautiful landscaping. The interior spaces are equally impressive, boasting ultra high ceilings (17'), tall picture windows capturing the beauty of nature, grand 2 sided floor-to-ceiling decorative rock fireplace to warm the living area, solid hardwoods, art niches. The formal dining room features a butlers pantry & wine cabinet. You'll fall in love the chef kitchen fitted with custom slab granite counters/island with cooktop & prep sink, knotty Alder cabinets, Stainless appliances, two ovens & sunny window over the sink. Adjacent is the Great room with views galore & access to the upper deck. You have a spacious main floor Primary bedroom with coffered ceiling, deck access & ensuite 5-piece bath, his/hers vanities, jetted soaking tub, 2 walk-in closets. On the main are two additional bedrooms, one currently used as an office, one w/ ensuite full bath. Great laundry/mud room with utility sink on the main. Heading downstairs via the elegant spiral staircase, you'll find an enormous rec/family room with patio access, game room, guest bedroom w/ walk-in closet, full bath, bedroom w/ patio access (currently an art studio). Enjoy afternoons or cool evenings on the back patio by the fire pit, taking in the serene vistas. So many reasons you'll love this property! Features of note: Concrete James Hardie siding, hail resistant roof 2 yrs, fresh exterior paint 4 yrs, great room picture window 2025, finished 3-car garage w/ exterior access door. You're close to Cherry creek, trails for hiking & biking, a skate park, pool, tennis courts & more. Make this excellent home yours!
Contact an agent
Home facts
- Year built:2007
- Listing Id #:4532753
Rooms and interior
- Bedrooms:5
- Total bathrooms:3
- Full bathrooms:3
- Living area:4,384 sq. ft.
Heating and cooling
- Cooling:Central Air
- Heating:Forced Air, Natural Gas
Structure and exterior
- Roof:Composition
- Year built:2007
- Building area:4,384 sq. ft.
- Lot area:0.22 Acres
Schools
- High school:Chaparral
- Middle school:Sierra
- Elementary school:Cherokee Trail
Utilities
- Water:Public
- Sewer:Public Sewer
Finances and disclosures
- Price:$895,000
- Price per sq. ft.:$204.15
- Tax amount:$4,987 (2024)
New listings near 10618 Clarkeville Way
- New
 $600,000Active3 beds 2 baths1,858 sq. ft.
$600,000Active3 beds 2 baths1,858 sq. ft.11447 Brownstone Drive, Parker, CO 80138
MLS# 5986723Listed by: DISCOVER REAL ESTATE LLC - New
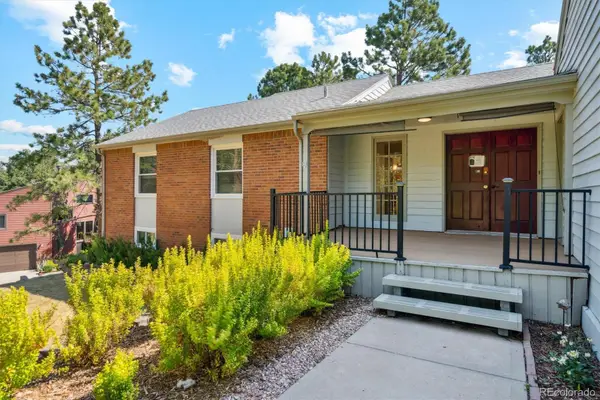 $550,000Active5 beds 3 baths2,944 sq. ft.
$550,000Active5 beds 3 baths2,944 sq. ft.6134 N Beckwourth Court, Parker, CO 80134
MLS# 9177161Listed by: EXP REALTY, LLC - New
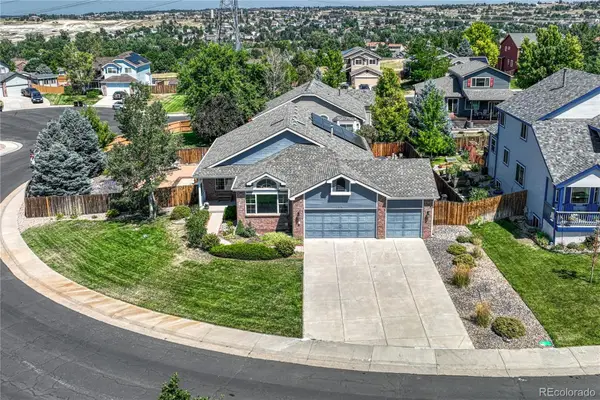 $709,000Active4 beds 3 baths2,933 sq. ft.
$709,000Active4 beds 3 baths2,933 sq. ft.21701 Swale Avenue, Parker, CO 80138
MLS# 4390388Listed by: OSGOOD TEAM REAL ESTATE - New
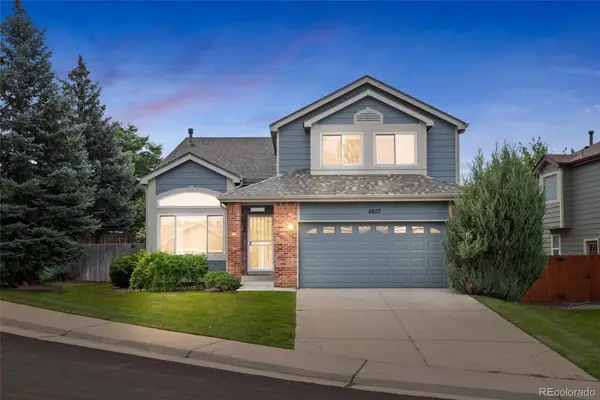 $589,000Active3 beds 3 baths2,508 sq. ft.
$589,000Active3 beds 3 baths2,508 sq. ft.11657 Laurel Lane, Parker, CO 80138
MLS# 1708630Listed by: LOKATION - New
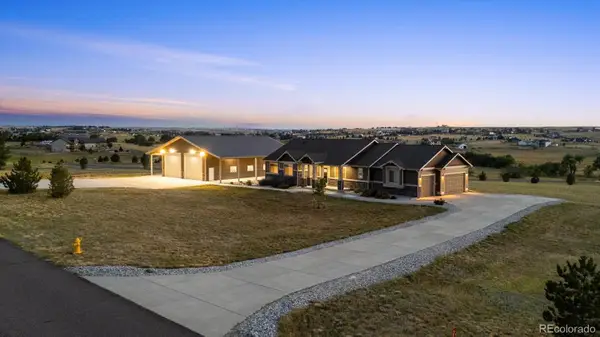 $1,500,000Active5 beds 4 baths4,848 sq. ft.
$1,500,000Active5 beds 4 baths4,848 sq. ft.3311 Paintbrush Lane, Parker, CO 80138
MLS# 4190907Listed by: RE/MAX PROFESSIONALS - New
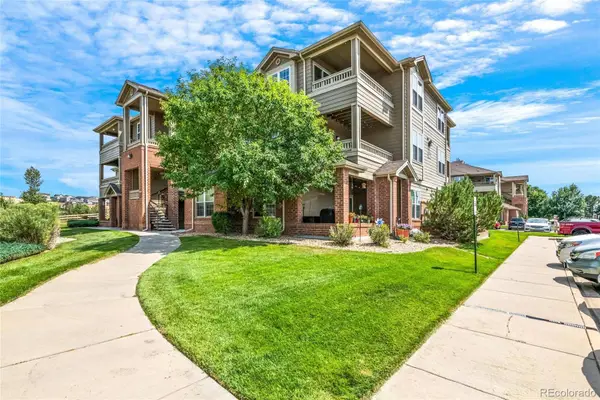 $290,000Active-- beds -- baths773 sq. ft.
$290,000Active-- beds -- baths773 sq. ft.12926 Ironstone Way #304, Parker, CO 80134
MLS# 6889942Listed by: EXP REALTY, LLC - New
 $1,225,000Active4 beds 3 baths3,480 sq. ft.
$1,225,000Active4 beds 3 baths3,480 sq. ft.8777 E Summit Road, Parker, CO 80138
MLS# 5575996Listed by: RE/MAX ALLIANCE - New
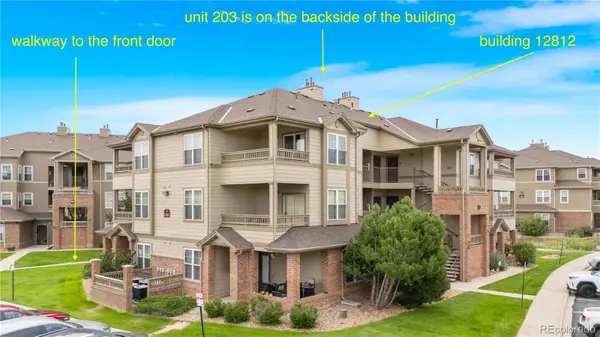 $314,900Active2 beds 2 baths1,038 sq. ft.
$314,900Active2 beds 2 baths1,038 sq. ft.12812 Ironstone Way #203, Parker, CO 80134
MLS# 6873114Listed by: MB ANDERSEN REALTY LLC - Coming Soon
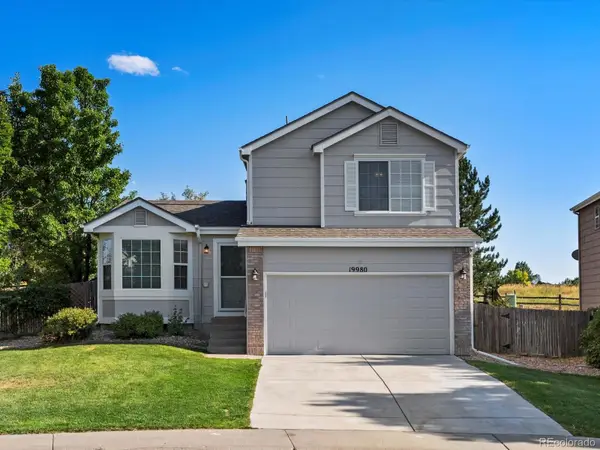 $550,000Coming Soon3 beds 2 baths
$550,000Coming Soon3 beds 2 baths19980 Latigo Lane, Parker, CO 80138
MLS# 8772005Listed by: YOUR CASTLE REAL ESTATE INC - Open Sat, 11am to 1pmNew
 $650,000Active4 beds 4 baths2,102 sq. ft.
$650,000Active4 beds 4 baths2,102 sq. ft.11632 Masonville Drive, Parker, CO 80134
MLS# 8942030Listed by: KELLER WILLIAMS DTC
