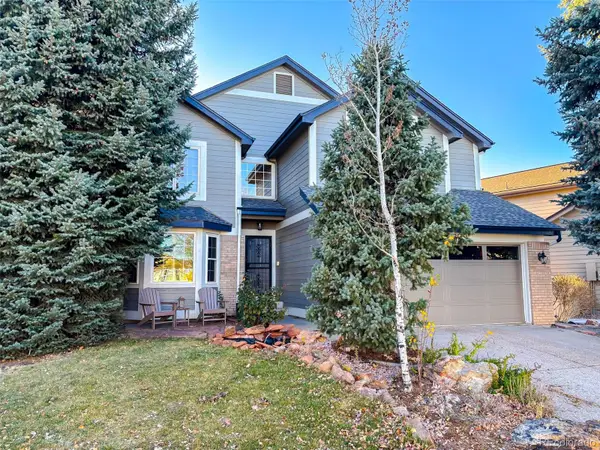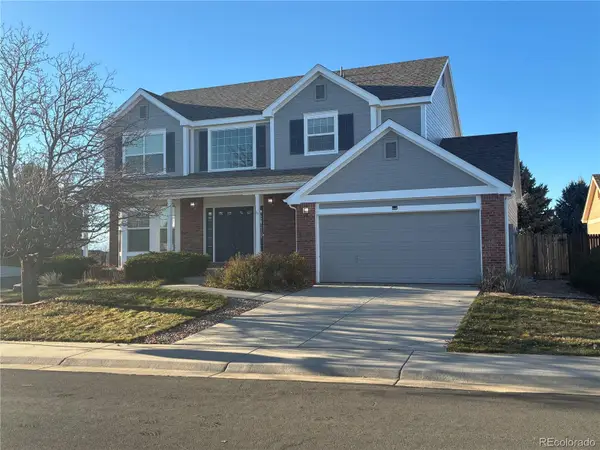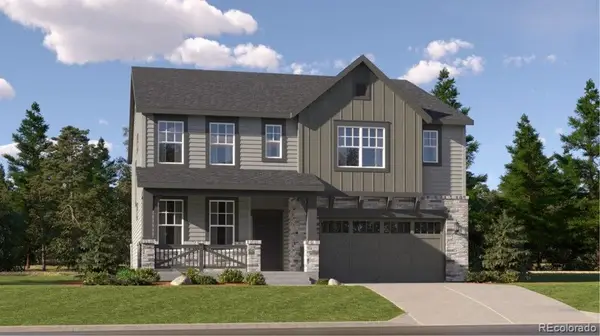10811 Shadow Pines Road, Parker, CO 80138
Local realty services provided by:Better Homes and Gardens Real Estate Kenney & Company
10811 Shadow Pines Road,Parker, CO 80138
$10,500,000
- 7 Beds
- 7 Baths
- 6,962 sq. ft.
- Single family
- Active
Listed by: bo palazolabo.j.palazola@gmail.com,850-687-0700
Office: engel & volkers denver
MLS#:3068200
Source:ML
Price summary
- Price:$10,500,000
- Price per sq. ft.:$1,508.19
About this home
Welcome to Summit Haus. A true family resort style Estate on TWO lots totaling almost 5 acres with HUGE Denver Skyline Views. As soon as your private gate opens you will be taken away by the private oasis feel and amenity packed compound including FULL size 20 Meter Swimming Pool, Full size Basketball Court, Full size Tennis Court, In ground Trampoline, Pool house and separate LOT that is fully sodded and ready to use as your own private football field or build another Home. Separate lot is shovel ready and can break ground immediately or in the future!
10811 Shadow Pines is something Parker has never seen till now. BRAND New Construction in 2023, an architectural masterpiece designed for entertaining and family gatherings. Truly TOP of the hill sitting on two of the highest elevated lots in ALL of Douglas County with huge views of the Foothills and Downtown Denver. Walk into the front door and be immediately drawn to the floor to ceiling windows facing west looking right at the beautiful mountains and 100 acres of OPEN SPACE. A once in a lifetime opportunity that can NOT be duplicated, this custom Parker Home perfectly positioned just 5 minutes from Southlands Shopping Center, 24 Minutes to Denver International Airport, and only 19 minutes to the Centennial Private Airport gives you the best of everything! A thoughtful floor plan with 6 bedrooms plus a separate pool house, guest house, office or gym gives you a flexible 7 bedroom plus 7 bathroom home. You must come walk the grounds and see the attention to detail to really appreciate this luxury estate. This is the best of Parker, your dream home awaits now.
Schedule your private tour today to see this exclusive rare estate. A MUST SEE! The best views in Parker.
Contact an agent
Home facts
- Year built:2023
- Listing ID #:3068200
Rooms and interior
- Bedrooms:7
- Total bathrooms:7
- Full bathrooms:6
- Half bathrooms:1
- Living area:6,962 sq. ft.
Heating and cooling
- Cooling:Central Air
- Heating:Natural Gas, Radiant Floor
Structure and exterior
- Roof:Metal
- Year built:2023
- Building area:6,962 sq. ft.
- Lot area:4.73 Acres
Schools
- High school:Legend
- Middle school:Sierra
- Elementary school:Pine Grove
Utilities
- Water:Well
- Sewer:Septic Tank
Finances and disclosures
- Price:$10,500,000
- Price per sq. ft.:$1,508.19
- Tax amount:$12,547 (2024)
New listings near 10811 Shadow Pines Road
- Coming Soon
 $675,000Coming Soon4 beds 4 baths
$675,000Coming Soon4 beds 4 baths17052 Motsenbocker Way, Parker, CO 80134
MLS# 7947874Listed by: RE/MAX PROFESSIONALS - New
 $600,000Active4 beds 3 baths3,061 sq. ft.
$600,000Active4 beds 3 baths3,061 sq. ft.10333 Spruce Court, Parker, CO 80138
MLS# 8399759Listed by: JAYBIRD REALTY LLC - Coming Soon
 $825,000Coming Soon5 beds 3 baths
$825,000Coming Soon5 beds 3 baths16031 Azalea Avenue, Parker, CO 80134
MLS# 8419607Listed by: KELLER WILLIAMS DTC - New
 $575,000Active5 beds 5 baths2,958 sq. ft.
$575,000Active5 beds 5 baths2,958 sq. ft.10608 Rutledge Street, Parker, CO 80134
MLS# 5016292Listed by: ANJOY REALTY, LLC - New
 $935,000Active4 beds 3 baths2,591 sq. ft.
$935,000Active4 beds 3 baths2,591 sq. ft.12895 Piney Lake Road, Parker, CO 80138
MLS# 9933550Listed by: RE/MAX ALLIANCE - New
 $725,000Active5 beds 3 baths3,118 sq. ft.
$725,000Active5 beds 3 baths3,118 sq. ft.6153 Ponderosa Way, Parker, CO 80134
MLS# 8471875Listed by: RE/MAX ALLIANCE - New
 $889,000Active3 beds 3 baths2,756 sq. ft.
$889,000Active3 beds 3 baths2,756 sq. ft.3128 Glennon Road, Parker, CO 80138
MLS# 9658043Listed by: TRX, INC - New
 $833,400Active5 beds 4 baths3,899 sq. ft.
$833,400Active5 beds 4 baths3,899 sq. ft.10888 Snowdon Street, Parker, CO 80134
MLS# 3324662Listed by: RE/MAX PROFESSIONALS - New
 $1,565,000Active5 beds 6 baths5,984 sq. ft.
$1,565,000Active5 beds 6 baths5,984 sq. ft.5755 Heritage Oak Drive, Parker, CO 80134
MLS# 5063570Listed by: EXP REALTY, LLC - New
 $485,000Active3 beds 2 baths1,192 sq. ft.
$485,000Active3 beds 2 baths1,192 sq. ft.8421 Rabbitbrush Way, Parker, CO 80134
MLS# 6826494Listed by: EXIT REALTY DTC, CHERRY CREEK, PIKES PEAK.
