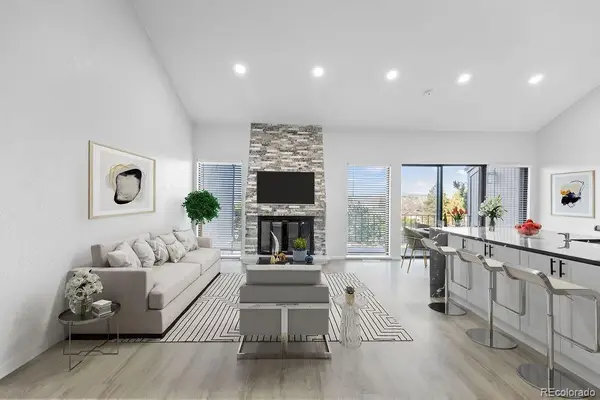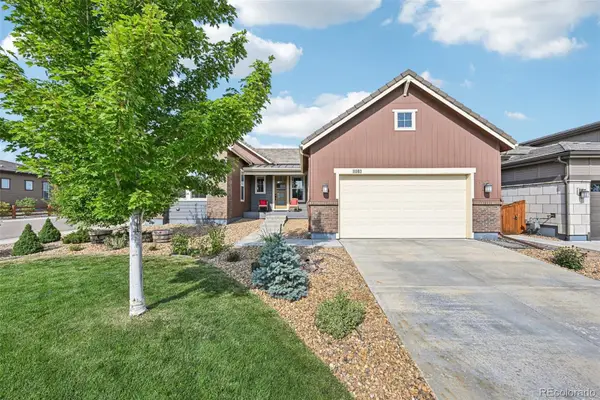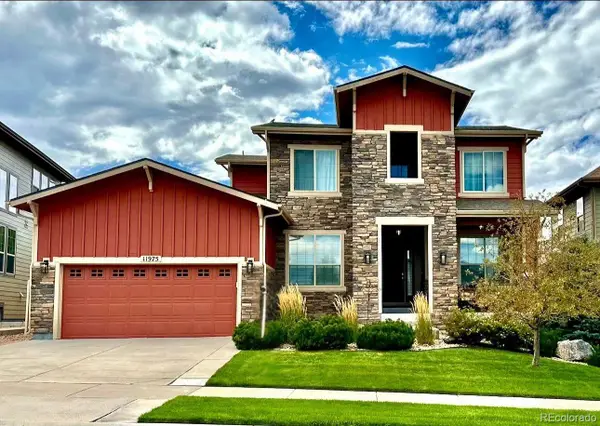10890 Willow Reed West Circle, Parker, CO 80134
Local realty services provided by:Better Homes and Gardens Real Estate Kenney & Company
10890 Willow Reed West Circle,Parker, CO 80134
$729,000
- 4 Beds
- 4 Baths
- 3,522 sq. ft.
- Single family
- Active
Listed by:don bobedabobedateam@bhhsrmr.com
Office:berkshire hathaway homeservices rocky mountain, realtors
MLS#:7669745
Source:ML
Price summary
- Price:$729,000
- Price per sq. ft.:$206.98
- Monthly HOA dues:$115
About this home
* Grand entry with vaulted ceilings! Enjoy the convenience of Bradbury Ranch! You are just 1 block to the Community pool, tennis courts and access to miles of trails! One of the bigger lots with private Fenced Yard and Gardens in back. Farmhouse style with the advantages of Mature Landscaping and Stucco siding** Sellers have more than $100k in upgrades! New A/C, furnace, granite counters added in kitchen and bathrooms! 10 new windows in 2025! Freshly painted exterior and interior! The Grand Entry with Fireplace and Open Floor Plan are refreshing with upgraded handscraped wood flooring throughout. Beautiful Kitchen with Island, Granite Countertops and Stainless Steel Appliances flows to Informal Dining and 3-way Fireplace between Informal and Formal Dining. Three Bedrooms and 2 Full Bathrooms up, Big Primary Suite looks to the West and Back Yard ** Basement with Theater (that can stay if requested), Office, Rec Area, 3/4 Bathroom and Tons of Storage in open laundry room ** The 3 Car Garage is full of Stuff that could hold your Stuff, as Storage Shelves Stay! Many updates have been done!
Sellers are providing $3,500. towards Buyers closing costs to use as the wish.
Contact an agent
Home facts
- Year built:1999
- Listing ID #:7669745
Rooms and interior
- Bedrooms:4
- Total bathrooms:4
- Full bathrooms:2
- Half bathrooms:1
- Living area:3,522 sq. ft.
Heating and cooling
- Cooling:Central Air
- Heating:Forced Air
Structure and exterior
- Roof:Composition
- Year built:1999
- Building area:3,522 sq. ft.
- Lot area:0.21 Acres
Schools
- High school:Chaparral
- Middle school:Sierra
- Elementary school:Prairie Crossing
Utilities
- Water:Public
- Sewer:Public Sewer
Finances and disclosures
- Price:$729,000
- Price per sq. ft.:$206.98
- Tax amount:$3,950 (2024)
New listings near 10890 Willow Reed West Circle
- Coming Soon
 $649,000Coming Soon5 beds 4 baths
$649,000Coming Soon5 beds 4 baths10312 Stoneflower Drive, Parker, CO 80134
MLS# 9959161Listed by: DREAMHOMES REALTY L.L.C. - New
 $4,400,000Active4 beds 6 baths6,636 sq. ft.
$4,400,000Active4 beds 6 baths6,636 sq. ft.7251 Eagle Moon Court, Parker, CO 80134
MLS# 9331069Listed by: RE/MAX ALLIANCE  $1,165,000Active4 beds 4 baths5,470 sq. ft.
$1,165,000Active4 beds 4 baths5,470 sq. ft.3217 Antelope Ridge Trail, Parker, CO 80138
MLS# 1851716Listed by: LIV SOTHEBY'S INTERNATIONAL REALTY $635,500Active3 beds 3 baths4,292 sq. ft.
$635,500Active3 beds 3 baths4,292 sq. ft.11367 S Blackthorn Court, Parker, CO 80134
MLS# 2001325Listed by: HOMESMART $516,500Active3 beds 3 baths1,992 sq. ft.
$516,500Active3 beds 3 baths1,992 sq. ft.6519 Pinewood Drive, Parker, CO 80134
MLS# 3354064Listed by: MEGASTAR REALTY $750,000Active2 beds 2 baths3,828 sq. ft.
$750,000Active2 beds 2 baths3,828 sq. ft.11103 Sweet Cicely Lane, Parker, CO 80134
MLS# 8638759Listed by: GREENWOOD ESTATES REALTY LLC- New
 $650,000Active3 beds 2 baths3,508 sq. ft.
$650,000Active3 beds 2 baths3,508 sq. ft.17588 Sadler Lane, Parker, CO 80134
MLS# 3011775Listed by: TJC REAL ESTATE - Coming SoonOpen Sat, 2 to 4pm
 $650,000Coming Soon4 beds 3 baths
$650,000Coming Soon4 beds 3 baths10756 Worthington Circle, Parker, CO 80134
MLS# 9507669Listed by: KELLER WILLIAMS DTC - New
 $839,000Active4 beds 4 baths4,322 sq. ft.
$839,000Active4 beds 4 baths4,322 sq. ft.11975 Ramble Lane, Parker, CO 80138
MLS# 5597186Listed by: COMPASS - DENVER - Coming Soon
 $759,000Coming Soon4 beds 3 baths
$759,000Coming Soon4 beds 3 baths16625 Azalea Avenue, Parker, CO 80134
MLS# 4377361Listed by: EQUITY COLORADO REAL ESTATE
