10934 Touchstone Loop, Parker, CO 80134
Local realty services provided by:Better Homes and Gardens Real Estate Kenney & Company
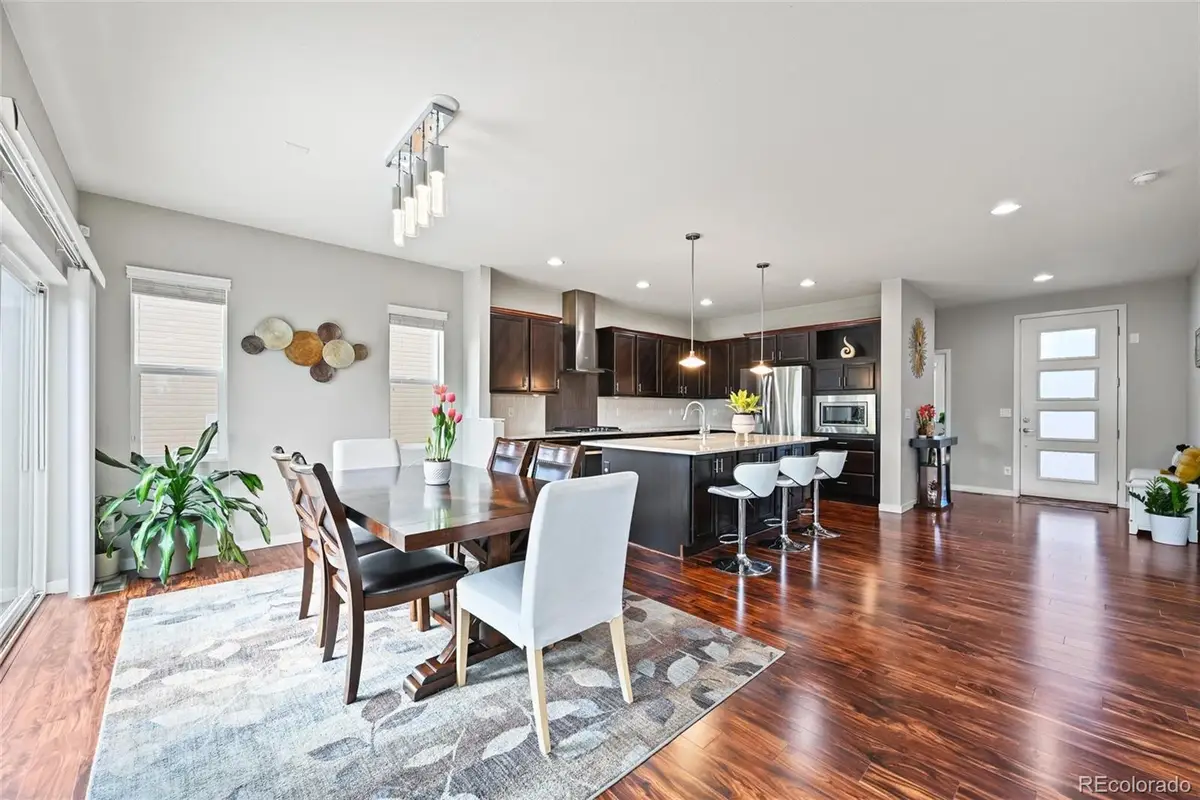
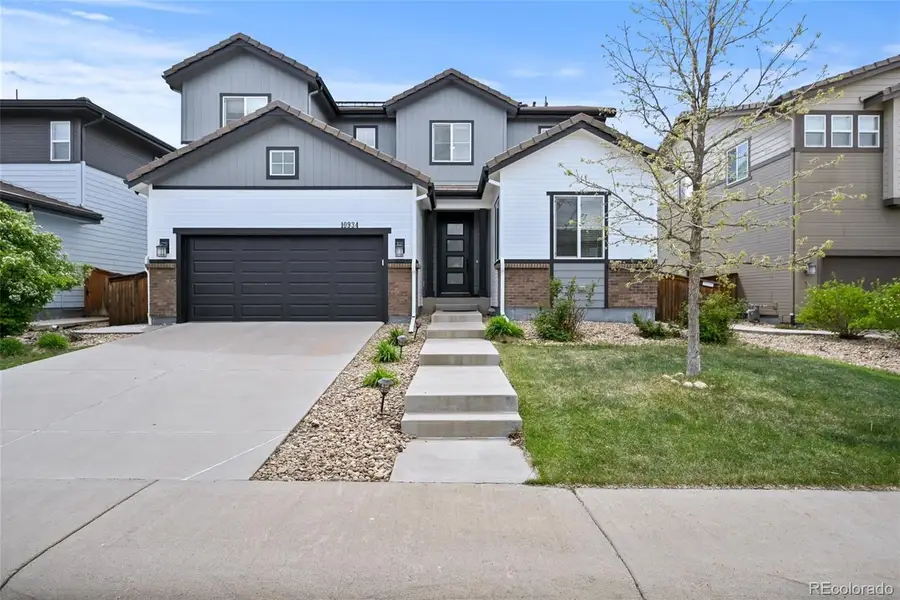

Upcoming open houses
- Sun, Aug 1710:00 am - 01:00 pm
Listed by:robert hryniewich1HOME@1HOME.COM,303-858-8100
Office:homesmart
MLS#:8449941
Source:ML
Price summary
- Price:$779,900
- Price per sq. ft.:$222.83
- Monthly HOA dues:$143
About this home
***$10,000 in Concessions Being Offer for Closing Costs or Rate Buyer Down*** Exquisite Two-Story Home in Stepping Stone - A True Gem in Parker Nestled in the highly coveted Stepping Stone community of Parker, this exceptional Shea Homes-built residence, completed in 2014, spans an impressive 3,500 square feet of meticulously designed living space. Perfectly blending luxury and comfort, the home features 4 spacious bedrooms, 3 elegantly appointed bathrooms, and a fully finished basement with a stylish wet bar – ideal for hosting guests or relaxing after a long day. Step inside to discover stunning hardwood floors that flow seamlessly through the main level, where the heart of the home lies in the gourmet kitchen. Equipped with a large island, high-end stainless steel appliances, and ample counter space, this kitchen is a chef's dream. Adjacent to the kitchen, a bright and airy office/study with a full bath offers flexibility for work or relaxation. Upstairs, enjoy a sprawling loft space perfect for a media room or second living area, along with a well-sized laundry room for added convenience. The second floor also includes 4 generous bedrooms, each offering plenty of natural light and space. Situated on a large, flat lot with a freshly painted exterior, this home boasts a 2-car garage and an enviable location just a short walk from the community pool and clubhouse. With quick access to I-25 and light rail, commuting is a breeze. Central air conditioning ensures year-round comfort, while the impeccable attention to detail throughout this home elevates it to a class of its own. This is an unparalleled opportunity to own a true gem in one of Parker’s most desirable neighborhoods. Schedule a private tour today – homes like this don’t last long!
Contact an agent
Home facts
- Year built:2014
- Listing Id #:8449941
Rooms and interior
- Bedrooms:5
- Total bathrooms:4
- Full bathrooms:2
- Living area:3,500 sq. ft.
Heating and cooling
- Cooling:Central Air
- Heating:Forced Air
Structure and exterior
- Roof:Concrete
- Year built:2014
- Building area:3,500 sq. ft.
- Lot area:0.16 Acres
Schools
- High school:Chaparral
- Middle school:Sierra
- Elementary school:Prairie Crossing
Utilities
- Water:Public
- Sewer:Public Sewer
Finances and disclosures
- Price:$779,900
- Price per sq. ft.:$222.83
- Tax amount:$6,037 (2024)
New listings near 10934 Touchstone Loop
- New
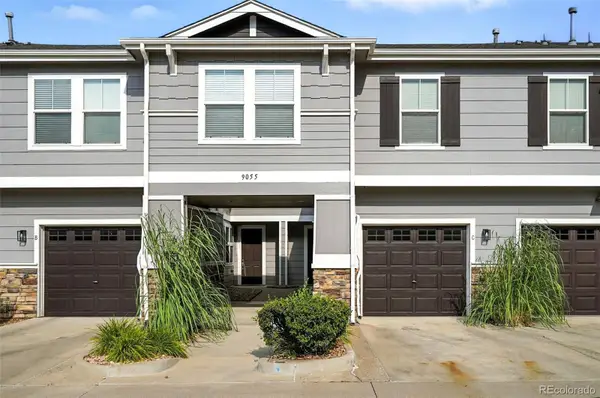 $440,000Active3 beds 3 baths1,745 sq. ft.
$440,000Active3 beds 3 baths1,745 sq. ft.9055 Apache Plume Drive #C, Parker, CO 80134
MLS# 2637609Listed by: LOKATION - Open Sat, 11am to 2pmNew
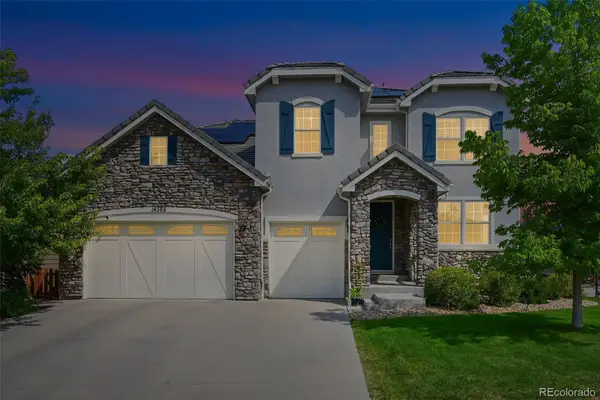 $1,100,000Active5 beds 5 baths5,337 sq. ft.
$1,100,000Active5 beds 5 baths5,337 sq. ft.14365 Greenfield Drive, Parker, CO 80134
MLS# 3970563Listed by: COLORADO HOME REALTY - Coming Soon
 $1,100,000Coming Soon4 beds 3 baths
$1,100,000Coming Soon4 beds 3 baths11200 Stallion Drive, Parker, CO 80138
MLS# 9846746Listed by: HOMESMART - New
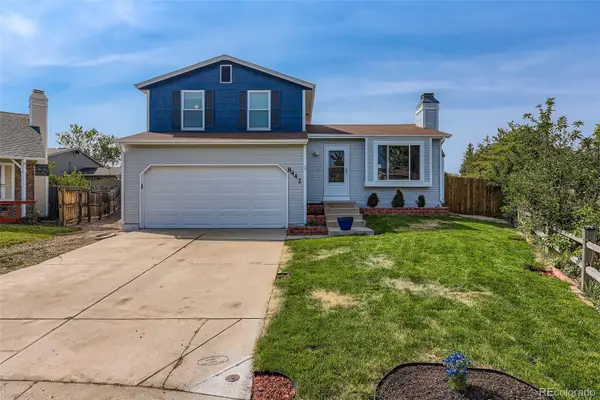 $505,000Active3 beds 2 baths1,192 sq. ft.
$505,000Active3 beds 2 baths1,192 sq. ft.8442 Blazing Star Place, Parker, CO 80134
MLS# 3832372Listed by: HQ HOMES - New
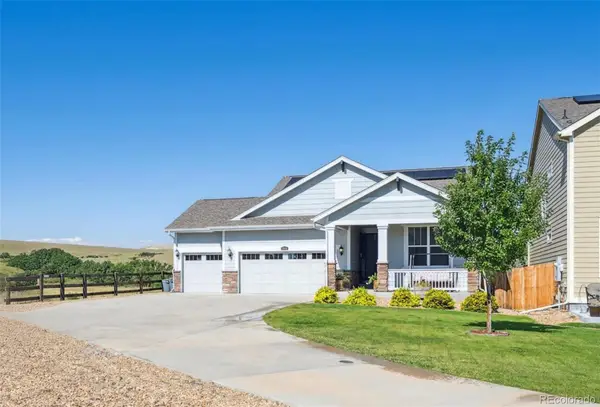 $795,000Active4 beds 3 baths3,936 sq. ft.
$795,000Active4 beds 3 baths3,936 sq. ft.11889 Phoebe Street, Parker, CO 80134
MLS# 9393860Listed by: METRO HOME FINDERS - New
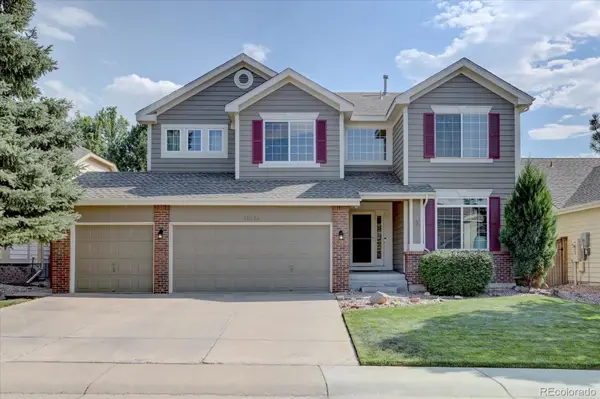 $860,000Active5 beds 4 baths3,895 sq. ft.
$860,000Active5 beds 4 baths3,895 sq. ft.17064 Opal Hill Drive, Parker, CO 80134
MLS# 7929465Listed by: 1887 REALTY CO - New
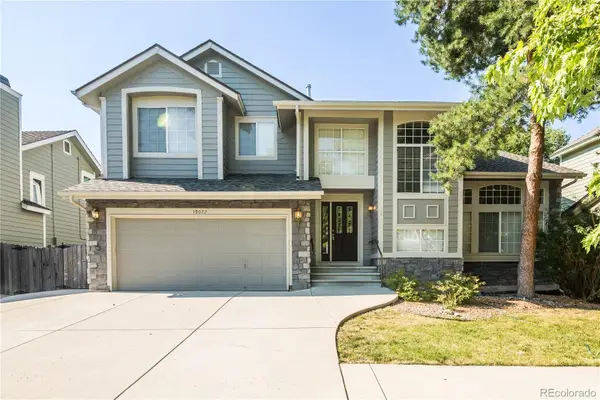 $599,973Active5 beds 4 baths3,457 sq. ft.
$599,973Active5 beds 4 baths3,457 sq. ft.19072 E Clear Creek Drive, Parker, CO 80134
MLS# 3973808Listed by: BUY-OUT COMPANY REALTY, LLC - New
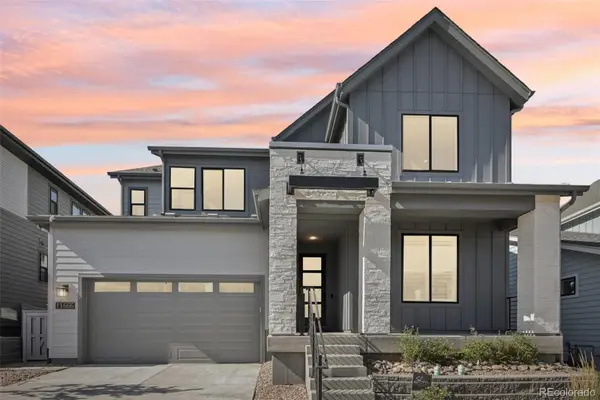 $1,545,000Active6 beds 6 baths5,521 sq. ft.
$1,545,000Active6 beds 6 baths5,521 sq. ft.11666 Poetry Place, Parker, CO 80134
MLS# 5848619Listed by: RE/MAX PROFESSIONALS - New
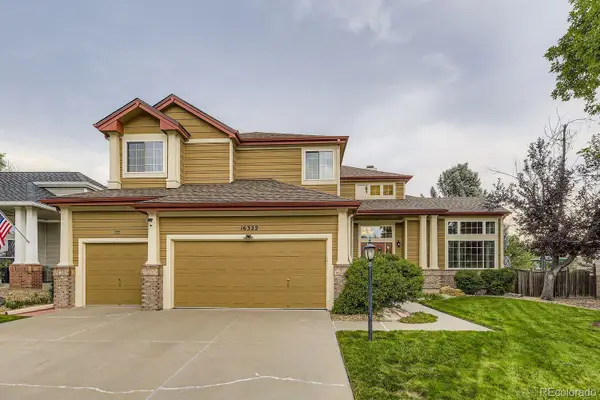 $839,900Active4 beds 3 baths4,037 sq. ft.
$839,900Active4 beds 3 baths4,037 sq. ft.16322 Parkside Drive, Parker, CO 80134
MLS# 6365822Listed by: VALUEPOINTE REALTY - New
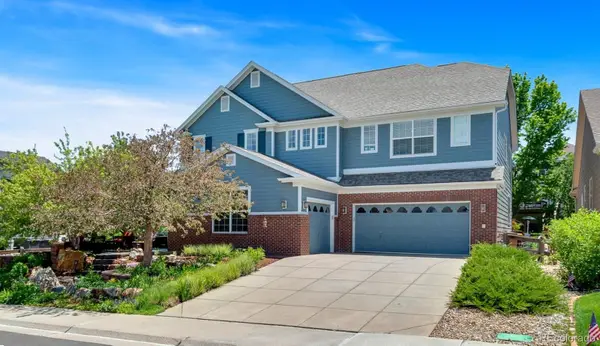 $739,000Active5 beds 5 baths4,264 sq. ft.
$739,000Active5 beds 5 baths4,264 sq. ft.23570 E Holly Hills Way, Parker, CO 80138
MLS# 2412914Listed by: YELLOW DOG GROUP REAL ESTATE
