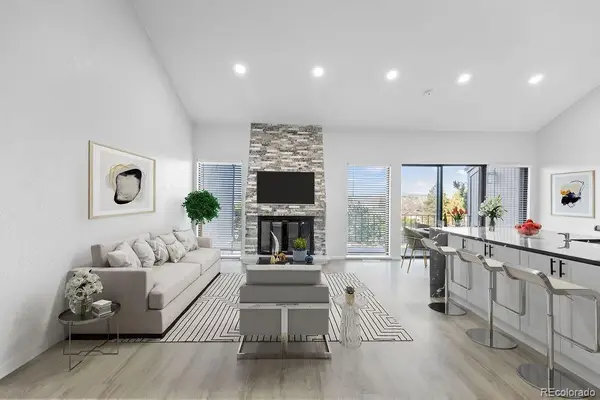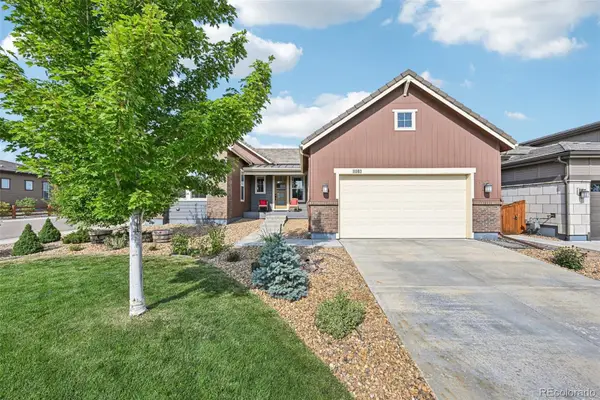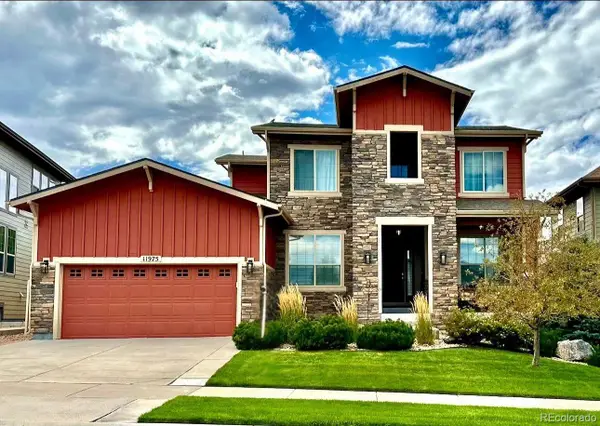11889 Phoebe Street, Parker, CO 80134
Local realty services provided by:Better Homes and Gardens Real Estate Kenney & Company
Listed by:cindy dassingercindy@cindydassinger.com,303-618-4952
Office:metro home finders
MLS#:9393860
Source:ML
Price summary
- Price:$795,000
- Price per sq. ft.:$201.98
- Monthly HOA dues:$112
About this home
Beautiful Parker Ranch on PREMIER CORNER LOT BACKING TO OPEN SPACE!! You only have a neighbor on one side!! This stunning ranch-style home sits on one of the best lots in the neighborhood. This premium corner location with sweeping OPEN SPACE VIEWS right out your back door. From the moment you walk in, you’re welcomed by gleaming hardwood floors, a warm and neutral color scheme, and an easy flowing layout. The main level offers a bright and inviting secondary bedroom along with a beautifully updated full bath featuring granite countertops and a stylish vessel sink. The kitchen is sure to impress with its large center island, rich dark cabinetry, elegant glass tile backsplash, stainless steel appliances, and a gas range. It is perfect for the chef of the home that needs the space to spread out. It flows seamlessly into the sun-filled family room where a cozy gas fireplace creates the perfect gathering spot. Just off the dining area, step outside to a covered back patio and take in those spectacular Colorado sunsets while viewing the gorgeous nature and wildlife. For those who work from home, the main floor office is complete with custom built-ins. A spacious main floor laundry room is conveniently located near the mudroom and comes with a brand-new washer and dryer plus custom cabinetry for added storage. The primary suite is a true retreat with plenty of natural light, a coffered ceiling, a spa-inspired five-piece bath, and a walk-in closet outfitted with custom organization. BONUS: The fully finished basement expands your living space with two additional bedrooms, an upgraded bathroom with custom tile work, a wet bar for entertaining, and walk-out access to an extended covered patio. Additional highlights include a 3-car garage with loft storage and a newly painted floor, an extended concrete patio, a new storm door, and fresh exterior paint. Unbeatable location, just 30 minutes to DIA, 15 minutes to the DTC, and 15 minutes to both Park Meadows & Southlands Mall!
Contact an agent
Home facts
- Year built:2015
- Listing ID #:9393860
Rooms and interior
- Bedrooms:4
- Total bathrooms:3
- Full bathrooms:3
- Living area:3,936 sq. ft.
Heating and cooling
- Cooling:Central Air
- Heating:Active Solar, Forced Air
Structure and exterior
- Roof:Composition
- Year built:2015
- Building area:3,936 sq. ft.
- Lot area:0.15 Acres
Schools
- High school:Ponderosa
- Middle school:Sagewood
- Elementary school:Legacy Point
Utilities
- Water:Public
- Sewer:Public Sewer
Finances and disclosures
- Price:$795,000
- Price per sq. ft.:$201.98
- Tax amount:$6,434 (2024)
New listings near 11889 Phoebe Street
- Coming Soon
 $649,000Coming Soon5 beds 4 baths
$649,000Coming Soon5 beds 4 baths10312 Stoneflower Drive, Parker, CO 80134
MLS# 9959161Listed by: DREAMHOMES REALTY L.L.C. - New
 $4,400,000Active4 beds 6 baths6,636 sq. ft.
$4,400,000Active4 beds 6 baths6,636 sq. ft.7251 Eagle Moon Court, Parker, CO 80134
MLS# 9331069Listed by: RE/MAX ALLIANCE  $1,165,000Active4 beds 4 baths5,470 sq. ft.
$1,165,000Active4 beds 4 baths5,470 sq. ft.3217 Antelope Ridge Trail, Parker, CO 80138
MLS# 1851716Listed by: LIV SOTHEBY'S INTERNATIONAL REALTY $635,500Active3 beds 3 baths4,292 sq. ft.
$635,500Active3 beds 3 baths4,292 sq. ft.11367 S Blackthorn Court, Parker, CO 80134
MLS# 2001325Listed by: HOMESMART $516,500Active3 beds 3 baths1,992 sq. ft.
$516,500Active3 beds 3 baths1,992 sq. ft.6519 Pinewood Drive, Parker, CO 80134
MLS# 3354064Listed by: MEGASTAR REALTY $750,000Active2 beds 2 baths3,828 sq. ft.
$750,000Active2 beds 2 baths3,828 sq. ft.11103 Sweet Cicely Lane, Parker, CO 80134
MLS# 8638759Listed by: GREENWOOD ESTATES REALTY LLC- New
 $650,000Active3 beds 2 baths3,508 sq. ft.
$650,000Active3 beds 2 baths3,508 sq. ft.17588 Sadler Lane, Parker, CO 80134
MLS# 3011775Listed by: TJC REAL ESTATE - Coming SoonOpen Sat, 2 to 4pm
 $650,000Coming Soon4 beds 3 baths
$650,000Coming Soon4 beds 3 baths10756 Worthington Circle, Parker, CO 80134
MLS# 9507669Listed by: KELLER WILLIAMS DTC - New
 $839,000Active4 beds 4 baths4,322 sq. ft.
$839,000Active4 beds 4 baths4,322 sq. ft.11975 Ramble Lane, Parker, CO 80138
MLS# 5597186Listed by: COMPASS - DENVER - Coming Soon
 $759,000Coming Soon4 beds 3 baths
$759,000Coming Soon4 beds 3 baths16625 Azalea Avenue, Parker, CO 80134
MLS# 4377361Listed by: EQUITY COLORADO REAL ESTATE
