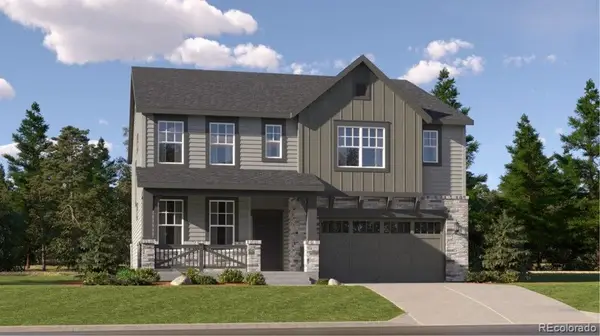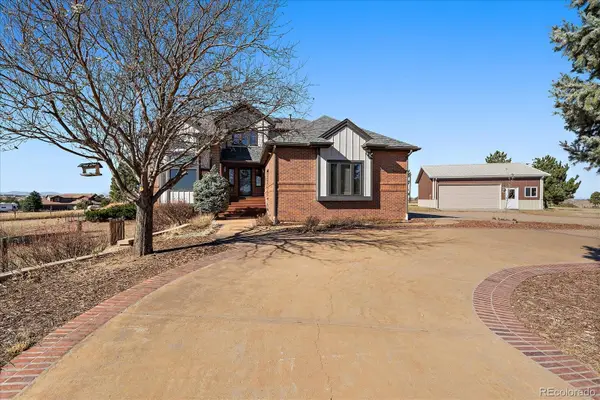11109 Sweet Cicely Drive, Parker, CO 80134
Local realty services provided by:Better Homes and Gardens Real Estate Kenney & Company
11109 Sweet Cicely Drive,Parker, CO 80134
$899,900
- 4 Beds
- 4 Baths
- 3,828 sq. ft.
- Single family
- Active
Listed by: lisa huntington-kinnlisa@hkrealestateco.com,303-808-8260
Office: your castle real estate inc
MLS#:2822843
Source:ML
Price summary
- Price:$899,900
- Price per sq. ft.:$235.08
- Monthly HOA dues:$134
About this home
This is the Stepping Stone ranch you've been waiting for! This Watercolor ranch model by Shea Homes is just 6 years old and loaded with upgrades! From the high-end blinds that offer both style and privacy with the ability to open from the top or bottom, to the specially installed tile in the kitchen and laundry room, to the woodwork on the ceiling in the entry and fireplace mantle, this home feels like a custom! The smart fridge is connected to the internet, plays music, and allows the owner to send grocery lists directly from the fridge to their phone. Being in this home feels like resort living! Walking through the tinted sliding doors in the dining room to the covered patio with custom stained and sealed concrete, hot tub, sauna, and cold plunge, and maintenance-free turf, this home is epitomizes indoor, outdoor living. Additional upgrades include an outdoor fan on the covered patio, Sunbrella outdoor curtains, wine fridge in the kitchen, 36” gas range, dual GE cafe ovens, fully finished basement with kitchenette, professional landscaping, and gorgeous light fixtures. This neighborhood is sought after for good reason--there is a clubhouse, pool, playground, parks, trails, and no shortage of things to do, including holiday activities and events!
Contact an agent
Home facts
- Year built:2020
- Listing ID #:2822843
Rooms and interior
- Bedrooms:4
- Total bathrooms:4
- Full bathrooms:2
- Half bathrooms:1
- Living area:3,828 sq. ft.
Heating and cooling
- Cooling:Central Air
- Heating:Forced Air, Natural Gas
Structure and exterior
- Roof:Concrete
- Year built:2020
- Building area:3,828 sq. ft.
- Lot area:0.17 Acres
Schools
- High school:Chaparral
- Middle school:Sierra
- Elementary school:Prairie Crossing
Utilities
- Sewer:Public Sewer
Finances and disclosures
- Price:$899,900
- Price per sq. ft.:$235.08
- Tax amount:$7,247 (2024)
New listings near 11109 Sweet Cicely Drive
- Coming Soon
 $825,000Coming Soon5 beds 3 baths
$825,000Coming Soon5 beds 3 baths16031 Azalea Avenue, Parker, CO 80134
MLS# 8419607Listed by: KELLER WILLIAMS DTC - New
 $575,000Active5 beds 5 baths2,958 sq. ft.
$575,000Active5 beds 5 baths2,958 sq. ft.10608 Rutledge Street, Parker, CO 80134
MLS# 5016292Listed by: ANJOY REALTY, LLC - New
 $935,000Active4 beds 3 baths2,591 sq. ft.
$935,000Active4 beds 3 baths2,591 sq. ft.12895 Piney Lake Road, Parker, CO 80138
MLS# 9933550Listed by: RE/MAX ALLIANCE - New
 $725,000Active5 beds 3 baths3,118 sq. ft.
$725,000Active5 beds 3 baths3,118 sq. ft.6153 Ponderosa Way, Parker, CO 80134
MLS# 8471875Listed by: RE/MAX ALLIANCE - New
 $889,000Active3 beds 3 baths2,756 sq. ft.
$889,000Active3 beds 3 baths2,756 sq. ft.3128 Glennon Road, Parker, CO 80138
MLS# 9658043Listed by: TRX, INC - New
 $833,400Active5 beds 4 baths3,899 sq. ft.
$833,400Active5 beds 4 baths3,899 sq. ft.10888 Snowdon Street, Parker, CO 80134
MLS# 3324662Listed by: RE/MAX PROFESSIONALS - New
 $1,565,000Active5 beds 6 baths5,984 sq. ft.
$1,565,000Active5 beds 6 baths5,984 sq. ft.5755 Heritage Oak Drive, Parker, CO 80134
MLS# 5063570Listed by: EXP REALTY, LLC - New
 $485,000Active3 beds 2 baths1,192 sq. ft.
$485,000Active3 beds 2 baths1,192 sq. ft.8421 Rabbitbrush Way, Parker, CO 80134
MLS# 6826494Listed by: EXIT REALTY DTC, CHERRY CREEK, PIKES PEAK. - New
 $950,000Active5 beds 4 baths4,652 sq. ft.
$950,000Active5 beds 4 baths4,652 sq. ft.42909 London Way, Parker, CO 80138
MLS# 5208333Listed by: RE/MAX ALLIANCE - New
 $725,000Active2 beds 2 baths3,251 sq. ft.
$725,000Active2 beds 2 baths3,251 sq. ft.6667 Club Villa Road, Parker, CO 80134
MLS# 3758976Listed by: COMPASS - DENVER
