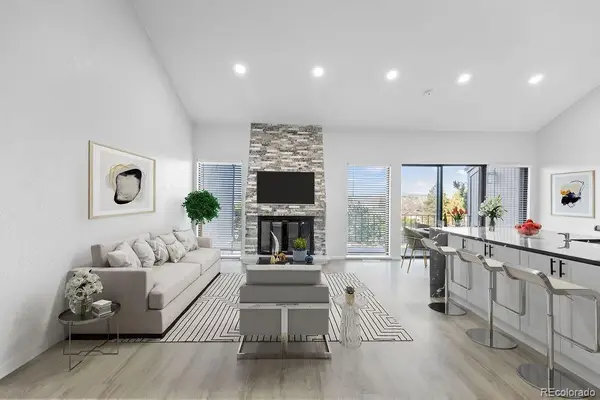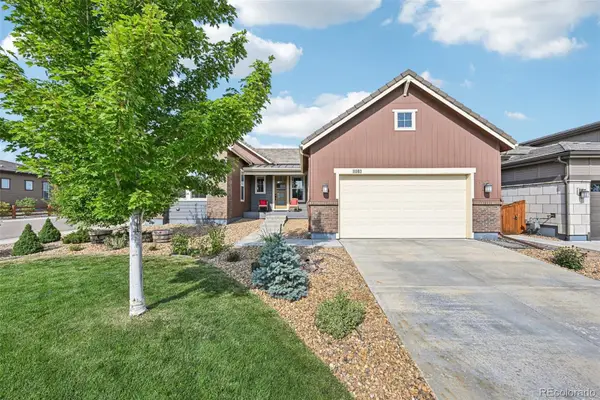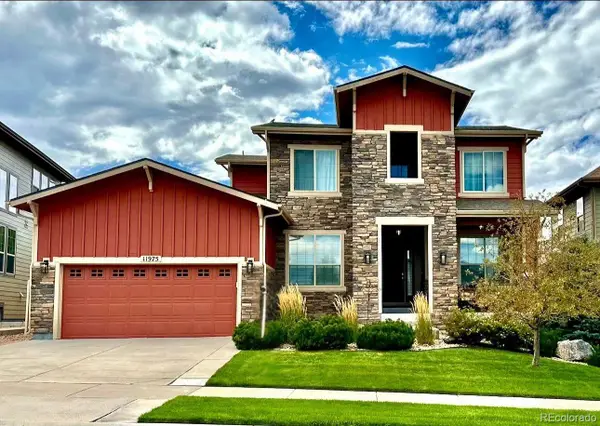11289 Donley Drive, Parker, CO 80138
Local realty services provided by:Better Homes and Gardens Real Estate Kenney & Company
Listed by:mateo gomez561-809-7533
Office:brokers guild homes
MLS#:8647082
Source:ML
Price summary
- Price:$605,000
- Price per sq. ft.:$238.94
About this home
Located in the sought-after Parker North, this HOA Free large Two story home with a fully finished walk out basement boasts having not only one of the larger sized floorplans & lot sizes in the neighborhood, but also amazing mountain views to be enjoyed from it's spacious trex deck.
Situated on a generous 8760 sqft lot that backs up to Parker downtown, this property offers privacy with no backyard neighbor & the added benefit of no future development, backyard access & unblocked mountain views. The main level features a massive sunlit & inviting living room with high vaulted ceilings & a designated dining room area. The Semi updated eat-in kitchen has newer appliances, counter tops & counter seating, & adjacent to a second main floor family/living room outfitted with fireplace & access to elevated deck from its newly installed sliding doors. Also on main floor, an updated powder room & laundry room. On the second floor find a very large & well spaced primary with en-suite 3/4 primary bath. Also two bedrooms with built in seating areas next to windows & a full bathroom at end of the hallway.
Heading down to the massive walk out basement we will find another bedroom with en-suite bathroom, as well as two large living room spaces for entertaining with a timeless fireplace for ultimate comfort & backyard access for ultimate flexibility and entertaining.
NEW Ceilings fans throughout, New lighting & mirrors Fresh Paint, Majority of doors & windows have been upgraded. Solar powered water heater for maximum efficiency & savings. .
The large backyard is a blank canvas for the next owner to bring the home to its fullest potential. There is access to the backyard via the newly installed fence/gate perfect for RV parking. Home is located within walking distance to Downtown Parker's shops, dining, Discovery Park and the local library and in unincorporated Parker with no HOA, this home offers mountain views, plenty of space, and freedom to customize as next owner sees fit.
Contact an agent
Home facts
- Year built:1993
- Listing ID #:8647082
Rooms and interior
- Bedrooms:4
- Total bathrooms:4
- Full bathrooms:1
- Half bathrooms:1
- Living area:2,532 sq. ft.
Heating and cooling
- Cooling:Central Air
- Heating:Forced Air
Structure and exterior
- Roof:Composition
- Year built:1993
- Building area:2,532 sq. ft.
- Lot area:0.2 Acres
Schools
- High school:Chaparral
- Middle school:Sierra
- Elementary school:Pine Lane Prim/Inter
Utilities
- Sewer:Public Sewer
Finances and disclosures
- Price:$605,000
- Price per sq. ft.:$238.94
- Tax amount:$2,915 (2024)
New listings near 11289 Donley Drive
- Coming Soon
 $649,000Coming Soon5 beds 4 baths
$649,000Coming Soon5 beds 4 baths10312 Stoneflower Drive, Parker, CO 80134
MLS# 9959161Listed by: DREAMHOMES REALTY L.L.C. - New
 $4,400,000Active4 beds 6 baths6,636 sq. ft.
$4,400,000Active4 beds 6 baths6,636 sq. ft.7251 Eagle Moon Court, Parker, CO 80134
MLS# 9331069Listed by: RE/MAX ALLIANCE  $1,165,000Active4 beds 4 baths5,470 sq. ft.
$1,165,000Active4 beds 4 baths5,470 sq. ft.3217 Antelope Ridge Trail, Parker, CO 80138
MLS# 1851716Listed by: LIV SOTHEBY'S INTERNATIONAL REALTY $635,500Active3 beds 3 baths4,292 sq. ft.
$635,500Active3 beds 3 baths4,292 sq. ft.11367 S Blackthorn Court, Parker, CO 80134
MLS# 2001325Listed by: HOMESMART $516,500Active3 beds 3 baths1,992 sq. ft.
$516,500Active3 beds 3 baths1,992 sq. ft.6519 Pinewood Drive, Parker, CO 80134
MLS# 3354064Listed by: MEGASTAR REALTY $750,000Active2 beds 2 baths3,828 sq. ft.
$750,000Active2 beds 2 baths3,828 sq. ft.11103 Sweet Cicely Lane, Parker, CO 80134
MLS# 8638759Listed by: GREENWOOD ESTATES REALTY LLC- New
 $650,000Active3 beds 2 baths3,508 sq. ft.
$650,000Active3 beds 2 baths3,508 sq. ft.17588 Sadler Lane, Parker, CO 80134
MLS# 3011775Listed by: TJC REAL ESTATE - Coming SoonOpen Sat, 2 to 4pm
 $650,000Coming Soon4 beds 3 baths
$650,000Coming Soon4 beds 3 baths10756 Worthington Circle, Parker, CO 80134
MLS# 9507669Listed by: KELLER WILLIAMS DTC - New
 $839,000Active4 beds 4 baths4,322 sq. ft.
$839,000Active4 beds 4 baths4,322 sq. ft.11975 Ramble Lane, Parker, CO 80138
MLS# 5597186Listed by: COMPASS - DENVER - Coming Soon
 $759,000Coming Soon4 beds 3 baths
$759,000Coming Soon4 beds 3 baths16625 Azalea Avenue, Parker, CO 80134
MLS# 4377361Listed by: EQUITY COLORADO REAL ESTATE
