11293 Latigo Lane, Parker, CO 80138
Local realty services provided by:Better Homes and Gardens Real Estate Kenney & Company
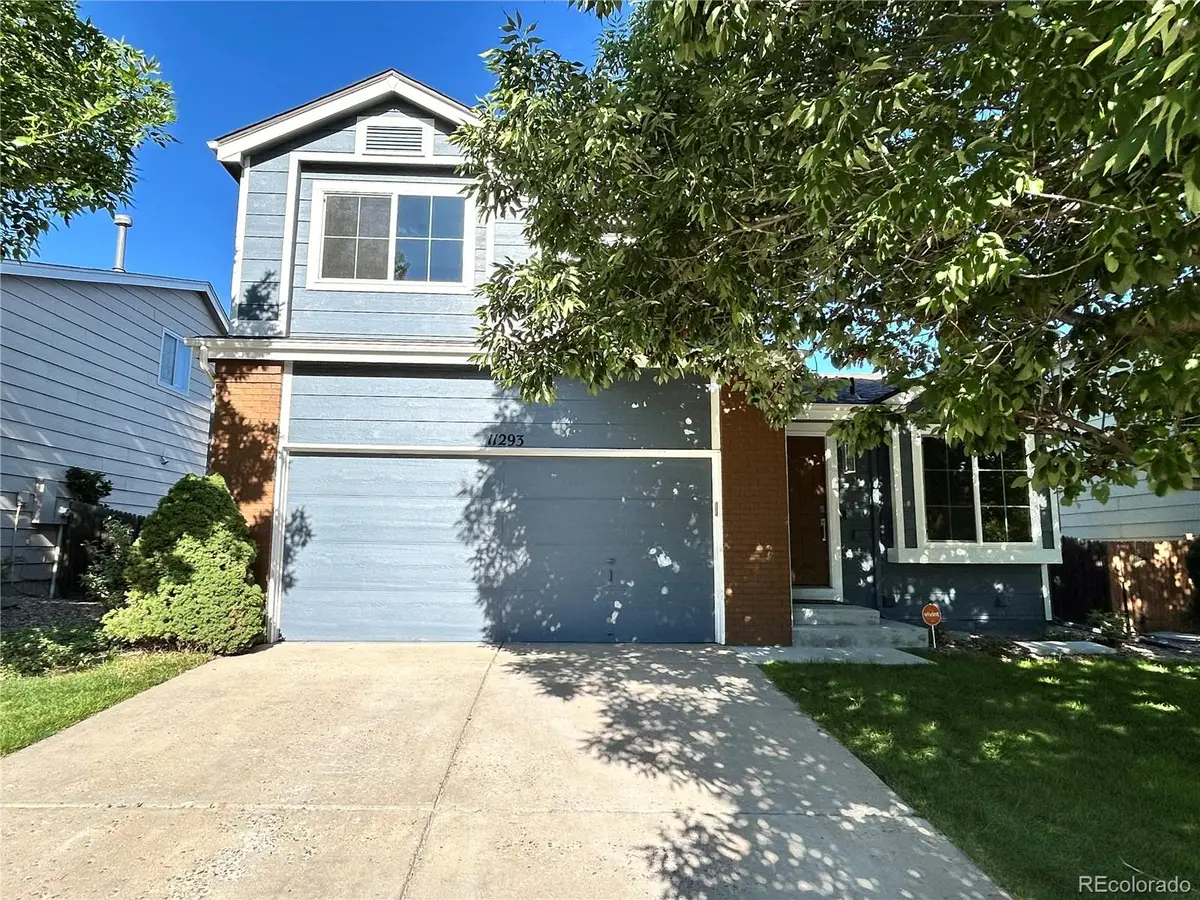
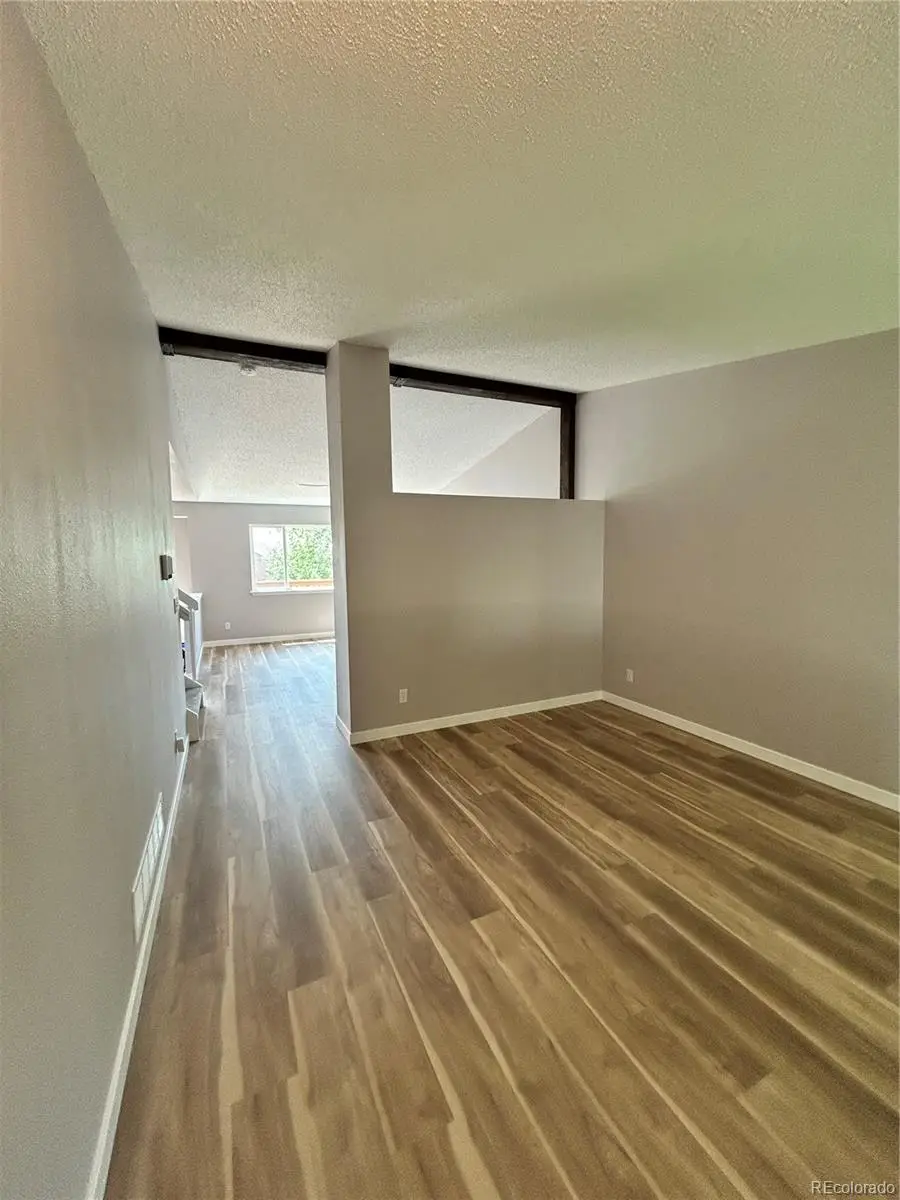
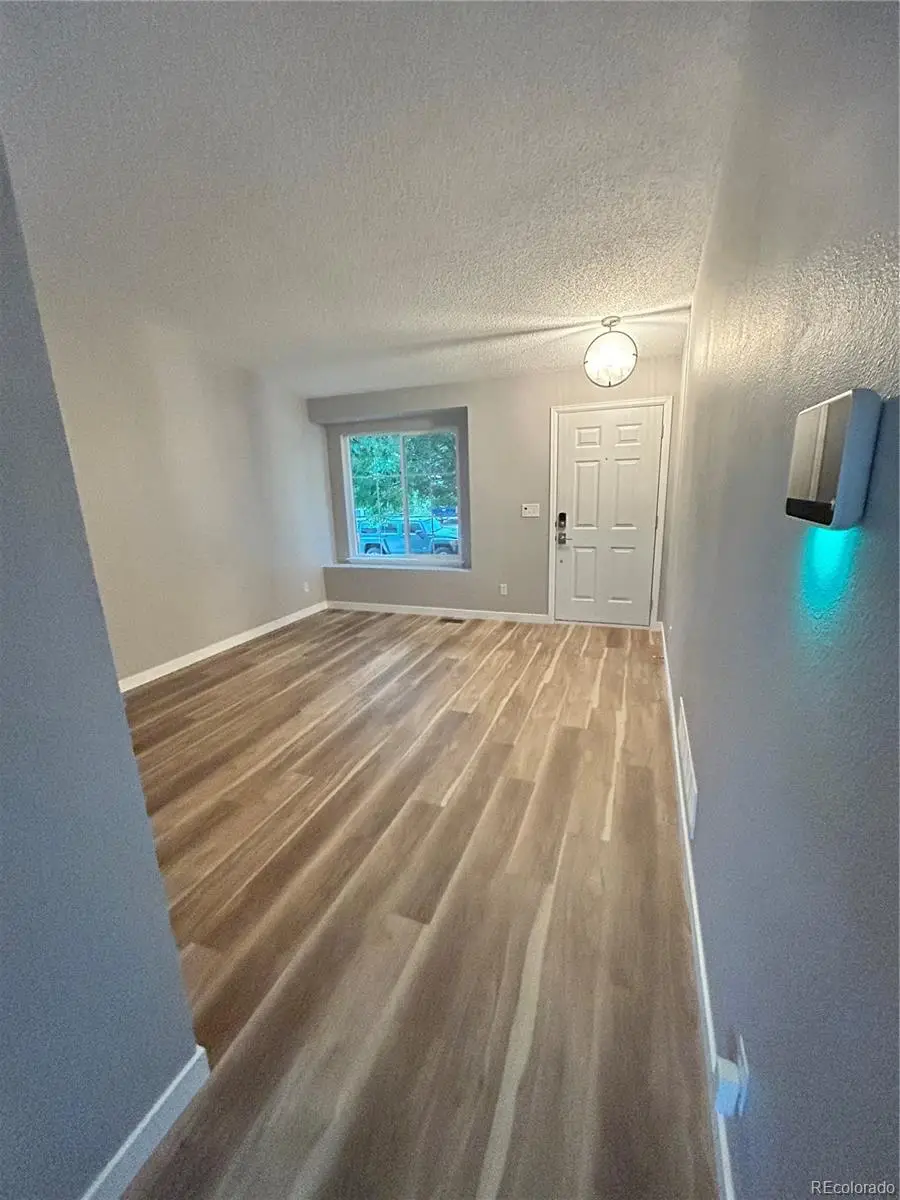
11293 Latigo Lane,Parker, CO 80138
$584,000
- 3 Beds
- 4 Baths
- 2,241 sq. ft.
- Single family
- Active
Listed by:laura lomba-bergNeotericLiving@outlook.com,303-974-8653
Office:neoteric living, llc.
MLS#:4742720
Source:ML
Price summary
- Price:$584,000
- Price per sq. ft.:$260.6
- Monthly HOA dues:$56.67
About this home
Welcome home to a beautiful contemporary updated home situated just ten minutes walking distance from the coveted Downtown Parker area. This home offers a comfortable living area with a vaulted ceiling which flows into the dining area and large kitchen on the main floor. Al Fresco dining and entertaining is enjoyable on the large deck, also accessible from the main floor. Upstairs includes a sizable primary bedroom with walk-in closet and a sumptuously appointed en suite bathroom. The two other bedrooms are also upstairs, along with a handsomely remodeled main bathroom. The large great room in the basement, complete with three large windows and a sliding glass door with walk-out access into the backyard is open, light, bright and welcoming and is only limited by your imagination for usage! The 3/4 bathroom is perfect for guest usage, but beware...they may never want to leave its opulence.
Overall, the house includes all new Low-E windows (with lifetime transferrable warranty), luxury vinyl tile, light fixtures, new appliances including an induction cooktop (with appropriate cookware included to get you started!), french door refrigerator, microwave, and wine cooler. The "workstation" kitchen sink includes a waterfall faucet, filtered water faucet, a glass rinser and several accessory items fit for a chef. All bathrooms include rain shower heads, unique faucets and pleasing design. And while you'll want to stay at home, Downtown Parker offers a huge open park and pool, unique dining and entertainment, a public library and the Parker Arts, Culture and Events (PACE) Center, music in the park and more...always something to do! What are you waiting for?!?!
Contact an agent
Home facts
- Year built:1996
- Listing Id #:4742720
Rooms and interior
- Bedrooms:3
- Total bathrooms:4
- Full bathrooms:2
- Half bathrooms:1
- Living area:2,241 sq. ft.
Heating and cooling
- Cooling:Central Air
- Heating:Forced Air
Structure and exterior
- Roof:Shingle
- Year built:1996
- Building area:2,241 sq. ft.
- Lot area:0.12 Acres
Schools
- High school:Legend
- Middle school:Cimarron
- Elementary school:Iron Horse
Utilities
- Water:Public
- Sewer:Public Sewer
Finances and disclosures
- Price:$584,000
- Price per sq. ft.:$260.6
- Tax amount:$2,991 (2024)
New listings near 11293 Latigo Lane
- New
 $550,000Active3 beds 2 baths1,858 sq. ft.
$550,000Active3 beds 2 baths1,858 sq. ft.11447 Brownstone Drive, Parker, CO 80138
MLS# 5986723Listed by: DISCOVER REAL ESTATE LLC - New
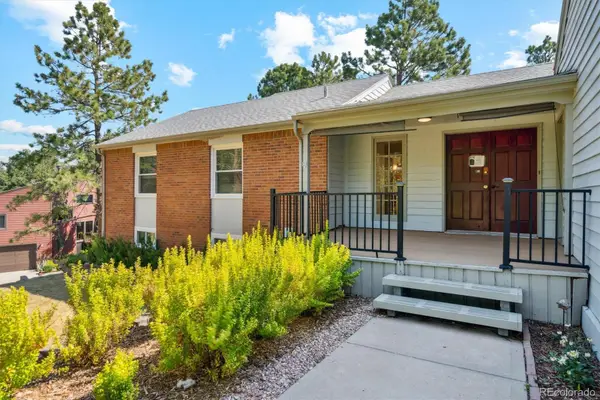 $550,000Active5 beds 3 baths2,944 sq. ft.
$550,000Active5 beds 3 baths2,944 sq. ft.6134 N Beckwourth Court, Parker, CO 80134
MLS# 9177161Listed by: EXP REALTY, LLC - New
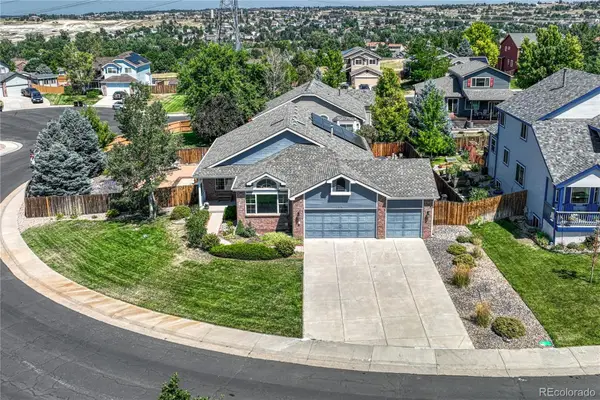 $709,000Active4 beds 3 baths2,933 sq. ft.
$709,000Active4 beds 3 baths2,933 sq. ft.21701 Swale Avenue, Parker, CO 80138
MLS# 4390388Listed by: OSGOOD TEAM REAL ESTATE - New
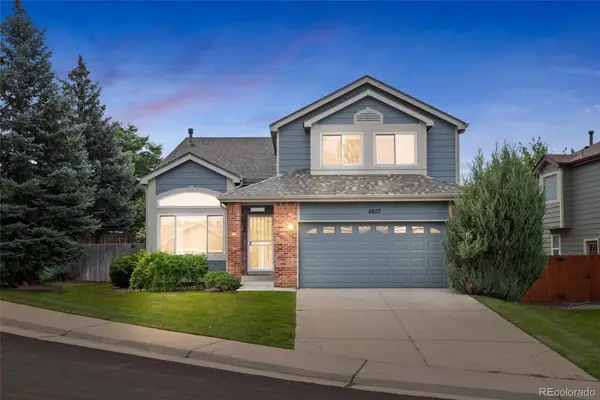 $589,000Active3 beds 3 baths2,508 sq. ft.
$589,000Active3 beds 3 baths2,508 sq. ft.11657 Laurel Lane, Parker, CO 80138
MLS# 1708630Listed by: LOKATION - New
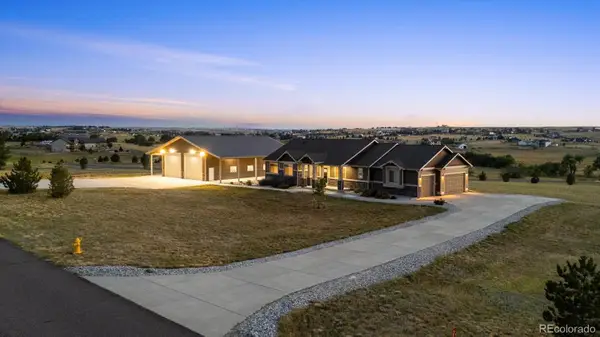 $1,500,000Active5 beds 4 baths4,848 sq. ft.
$1,500,000Active5 beds 4 baths4,848 sq. ft.3311 Paintbrush Lane, Parker, CO 80138
MLS# 4190907Listed by: RE/MAX PROFESSIONALS - New
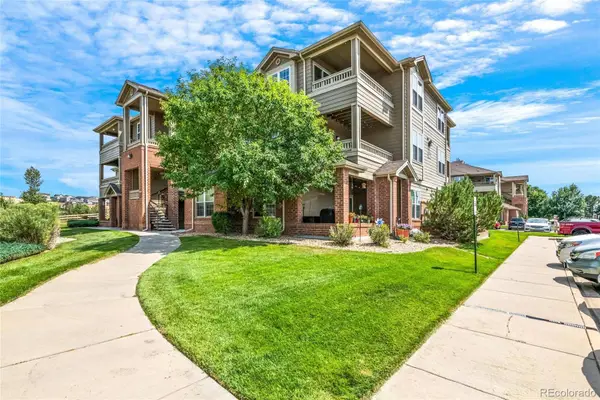 $290,000Active-- beds -- baths773 sq. ft.
$290,000Active-- beds -- baths773 sq. ft.12926 Ironstone Way #304, Parker, CO 80134
MLS# 6889942Listed by: EXP REALTY, LLC - New
 $1,225,000Active4 beds 3 baths3,480 sq. ft.
$1,225,000Active4 beds 3 baths3,480 sq. ft.8777 E Summit Road, Parker, CO 80138
MLS# 5575996Listed by: RE/MAX ALLIANCE - New
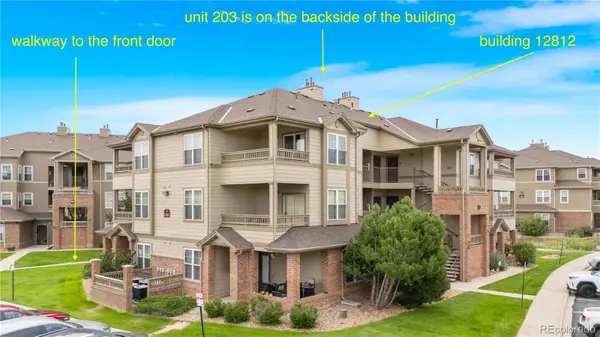 $314,900Active2 beds 2 baths1,038 sq. ft.
$314,900Active2 beds 2 baths1,038 sq. ft.12812 Ironstone Way #203, Parker, CO 80134
MLS# 6873114Listed by: MB ANDERSEN REALTY LLC - Coming Soon
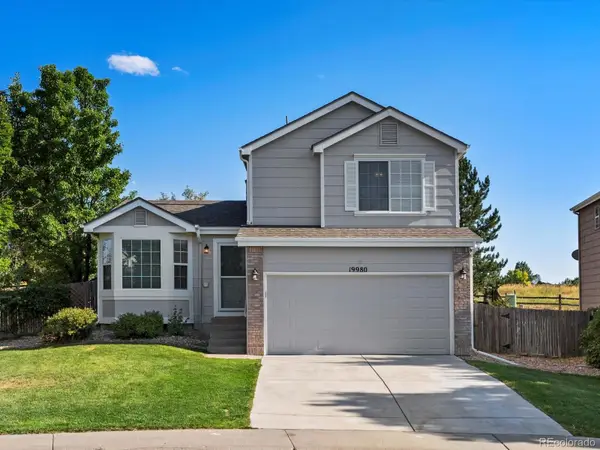 $550,000Coming Soon3 beds 2 baths
$550,000Coming Soon3 beds 2 baths19980 Latigo Lane, Parker, CO 80138
MLS# 8772005Listed by: YOUR CASTLE REAL ESTATE INC - Open Sat, 11am to 1pmNew
 $650,000Active4 beds 4 baths2,102 sq. ft.
$650,000Active4 beds 4 baths2,102 sq. ft.11632 Masonville Drive, Parker, CO 80134
MLS# 8942030Listed by: KELLER WILLIAMS DTC
