11307 Bell Cross Circle, Parker, CO 80138
Local realty services provided by:Better Homes and Gardens Real Estate Kenney & Company
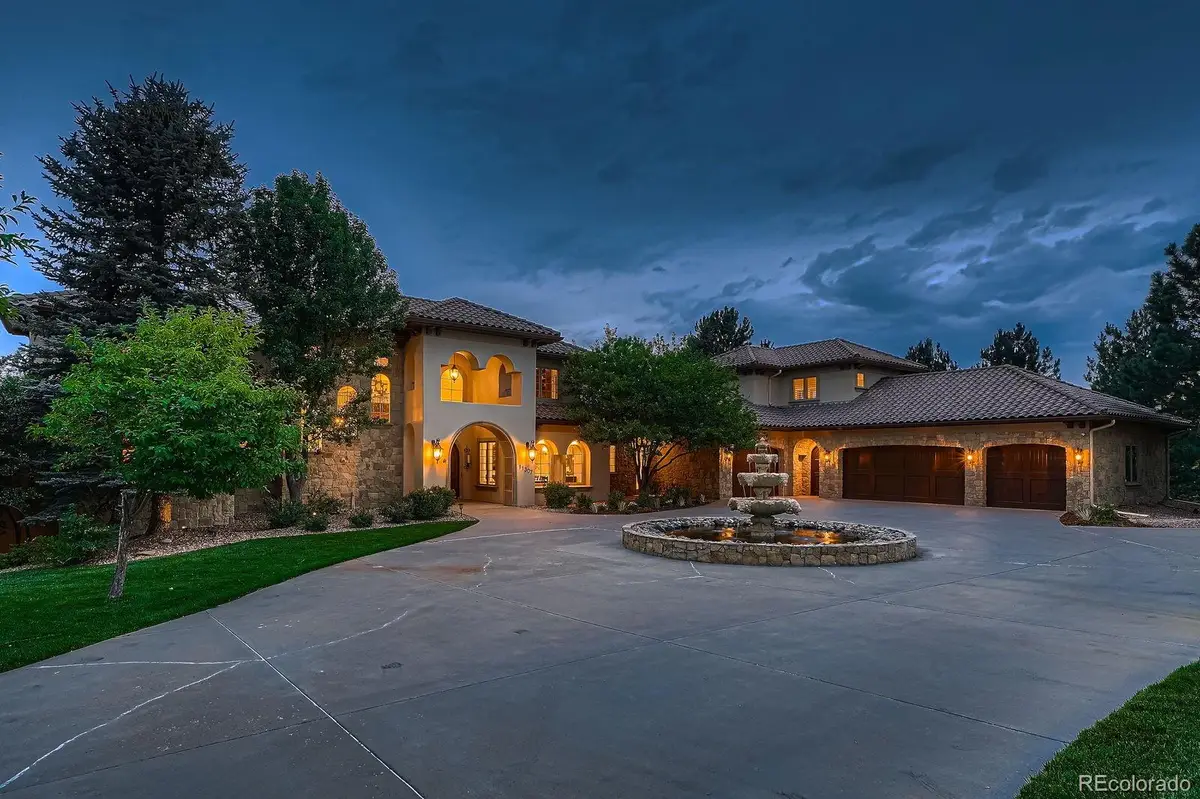


Listed by:briele nixbrielenixequity@gmail.com,
Office:equity colorado real estate
MLS#:8425081
Source:ML
Price summary
- Price:$2,949,000
- Price per sq. ft.:$296.89
- Monthly HOA dues:$165
About this home
Welcome to this one-of-a-kind custom estate nestled in the prestigious, Bell Cross Ranch community. Set on a sprawling 2.87-acre lot and offering 9,444 square feet of luxurious living space, this stunning home seamlessly blends elegance, comfort, and thoughtful design—ideal for those seeking both space and sophistication.
Step inside to discover an expansive open floor plan with soaring ceilings, flooding the home with natural light and creating an inviting atmosphere throughout. The thoughtfully designed layout offers versatile living spaces, perfect for both daily living and entertaining on any scale.
The gourmet kitchen is a chef’s dream, featuring granite slab countertops, custom cabinetry, and high-end appliances. The expansive primary suite is a true retreat with a Jacuzzi tub, steam room in the shower, spa-inspired bath, and large walk-in closet.
This home offers ultimate year-round comfort with in-floor radiant heat and four separate A/C units. The temperature can be set individually for each room. Convenience is key with three laundry hookups—one on each floor.
Car enthusiasts and hobbyists will appreciate the heated 10-car garage, designed with drains in every bay, hot and cold water access, and a 240V hookup—providing unmatched functionality and versatility.
Contact an agent
Home facts
- Year built:2005
- Listing Id #:8425081
Rooms and interior
- Bedrooms:7
- Total bathrooms:9
- Full bathrooms:4
- Half bathrooms:3
- Living area:9,933 sq. ft.
Heating and cooling
- Cooling:Attic Fan, Central Air
- Heating:Radiant Floor
Structure and exterior
- Roof:Spanish Tile
- Year built:2005
- Building area:9,933 sq. ft.
- Lot area:2.87 Acres
Schools
- High school:Chaparral
- Middle school:Sierra
- Elementary school:Pine Lane Prim/Inter
Utilities
- Water:Public
- Sewer:Septic Tank
Finances and disclosures
- Price:$2,949,000
- Price per sq. ft.:$296.89
- Tax amount:$16,733 (2024)
New listings near 11307 Bell Cross Circle
- New
 $550,000Active3 beds 2 baths1,858 sq. ft.
$550,000Active3 beds 2 baths1,858 sq. ft.11447 Brownstone Drive, Parker, CO 80138
MLS# 5986723Listed by: DISCOVER REAL ESTATE LLC - New
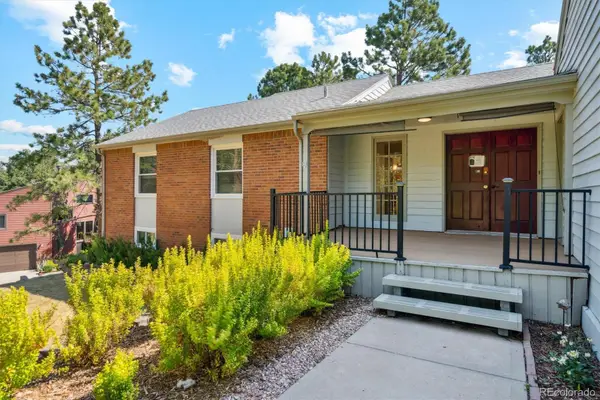 $550,000Active5 beds 3 baths2,944 sq. ft.
$550,000Active5 beds 3 baths2,944 sq. ft.6134 N Beckwourth Court, Parker, CO 80134
MLS# 9177161Listed by: EXP REALTY, LLC - New
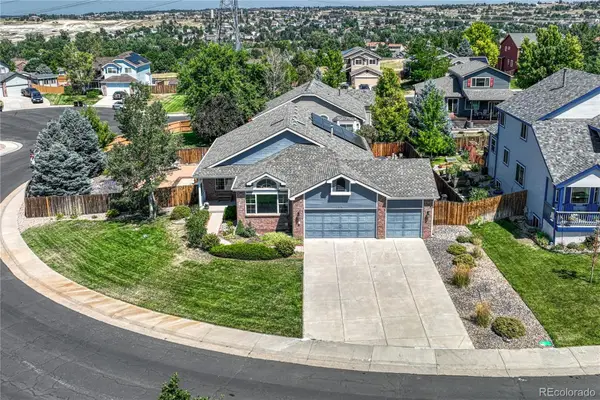 $709,000Active4 beds 3 baths2,933 sq. ft.
$709,000Active4 beds 3 baths2,933 sq. ft.21701 Swale Avenue, Parker, CO 80138
MLS# 4390388Listed by: OSGOOD TEAM REAL ESTATE - New
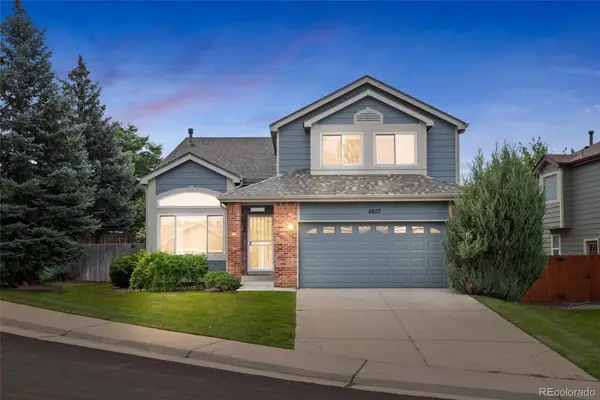 $589,000Active3 beds 3 baths2,508 sq. ft.
$589,000Active3 beds 3 baths2,508 sq. ft.11657 Laurel Lane, Parker, CO 80138
MLS# 1708630Listed by: LOKATION - New
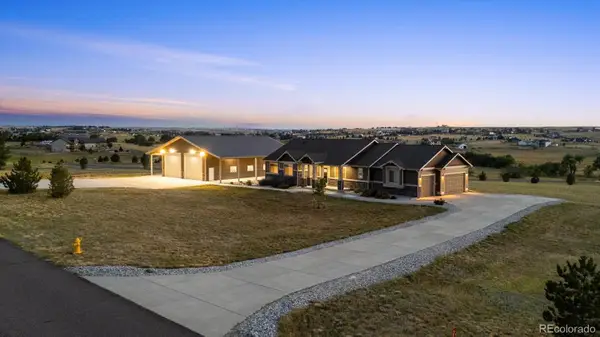 $1,500,000Active5 beds 4 baths4,848 sq. ft.
$1,500,000Active5 beds 4 baths4,848 sq. ft.3311 Paintbrush Lane, Parker, CO 80138
MLS# 4190907Listed by: RE/MAX PROFESSIONALS - New
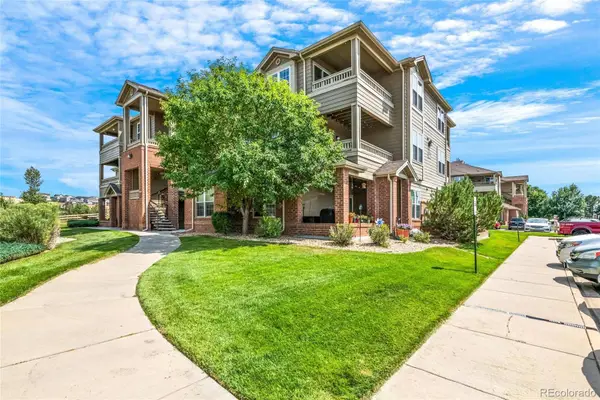 $290,000Active-- beds -- baths773 sq. ft.
$290,000Active-- beds -- baths773 sq. ft.12926 Ironstone Way #304, Parker, CO 80134
MLS# 6889942Listed by: EXP REALTY, LLC - New
 $1,225,000Active4 beds 3 baths3,480 sq. ft.
$1,225,000Active4 beds 3 baths3,480 sq. ft.8777 E Summit Road, Parker, CO 80138
MLS# 5575996Listed by: RE/MAX ALLIANCE - New
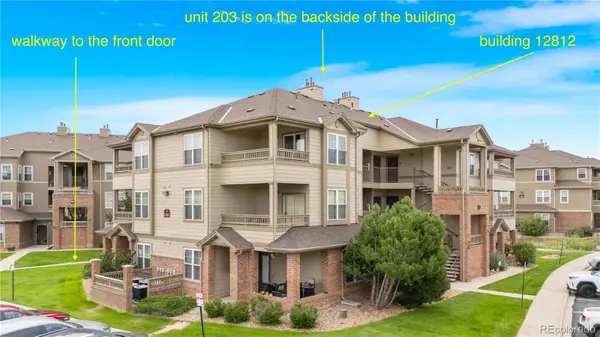 $314,900Active2 beds 2 baths1,038 sq. ft.
$314,900Active2 beds 2 baths1,038 sq. ft.12812 Ironstone Way #203, Parker, CO 80134
MLS# 6873114Listed by: MB ANDERSEN REALTY LLC - Coming Soon
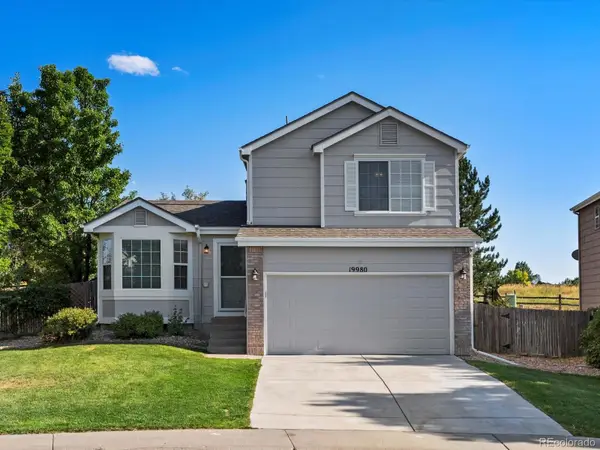 $550,000Coming Soon3 beds 2 baths
$550,000Coming Soon3 beds 2 baths19980 Latigo Lane, Parker, CO 80138
MLS# 8772005Listed by: YOUR CASTLE REAL ESTATE INC - Open Sat, 11am to 1pmNew
 $650,000Active4 beds 4 baths2,102 sq. ft.
$650,000Active4 beds 4 baths2,102 sq. ft.11632 Masonville Drive, Parker, CO 80134
MLS# 8942030Listed by: KELLER WILLIAMS DTC
