11523 Sandy Creek Lane, Parker, CO 80138
Local realty services provided by:Better Homes and Gardens Real Estate Kenney & Company
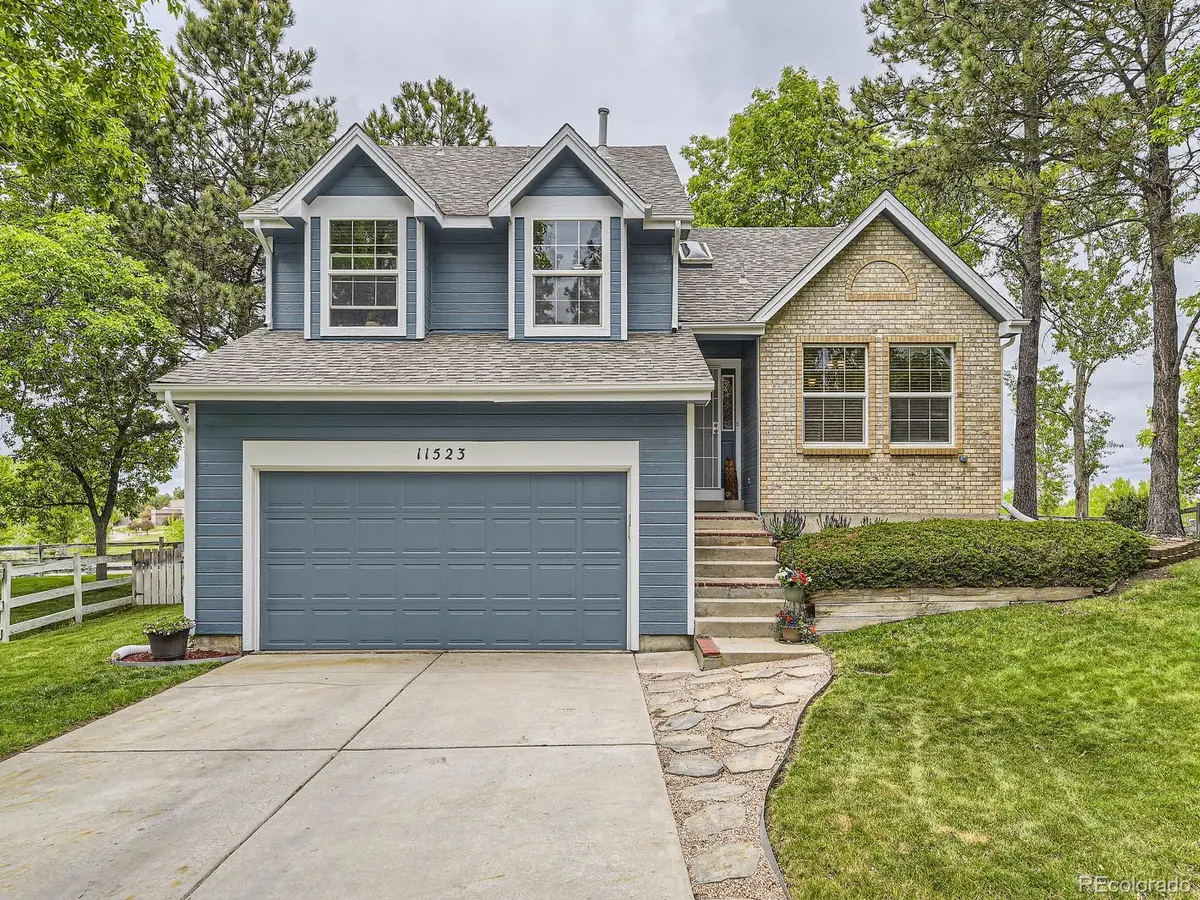


Listed by:ben hoskinsBennHoskins@gmail.com,720-299-0825
Office:re/max synergy
MLS#:9386642
Source:ML
Price summary
- Price:$595,000
- Price per sq. ft.:$216.84
- Monthly HOA dues:$95
About this home
Seller is motivated, come see it today. Welcome to your new home! This 4-bedroom, 4-bathroom beauty is tucked away on a peaceful cul-de-sac. The kitchen and main floor feature hardwood floors, solid surface countertops, and stainless steel appliances, all recently updated. A stunning staircase showcases iron spindles and matching hardwood floors. Upstairs, the three bedrooms also have hardwood floors, and the bathrooms have been upgraded with new cabinets, countertops, and tiled showers. The finished basement offers a bedroom, bathroom, and a cozy living space. A few years ago, the windows were replaced, and in 2024, both the exterior and interior received a fresh coat of paint. The water heater is only 4 years old, and the garage door was also replaced in 2024. Brand new electrical box just installed and approved by Douglas County. Enjoy breathtaking Colorado sunsets from one of two decks overlooking a backyard complete with a dog run, garden area, mature trees, and raised flower beds. Plus, the pool and elementary school are just a short 5-minute walk away!
Contact an agent
Home facts
- Year built:1984
- Listing Id #:9386642
Rooms and interior
- Bedrooms:4
- Total bathrooms:4
- Full bathrooms:3
- Half bathrooms:1
- Living area:2,744 sq. ft.
Heating and cooling
- Cooling:Central Air
- Heating:Forced Air
Structure and exterior
- Roof:Composition
- Year built:1984
- Building area:2,744 sq. ft.
- Lot area:0.16 Acres
Schools
- High school:Legend
- Middle school:Cimarron
- Elementary school:Iron Horse
Utilities
- Water:Public
- Sewer:Community Sewer
Finances and disclosures
- Price:$595,000
- Price per sq. ft.:$216.84
- Tax amount:$3,132 (2024)
New listings near 11523 Sandy Creek Lane
- New
 $550,000Active3 beds 2 baths1,858 sq. ft.
$550,000Active3 beds 2 baths1,858 sq. ft.11447 Brownstone Drive, Parker, CO 80138
MLS# 5986723Listed by: DISCOVER REAL ESTATE LLC - New
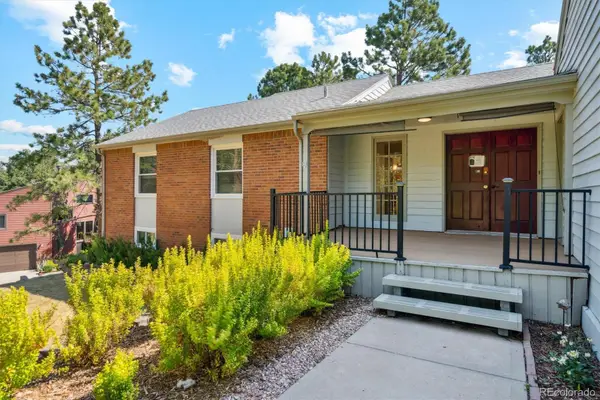 $550,000Active5 beds 3 baths2,944 sq. ft.
$550,000Active5 beds 3 baths2,944 sq. ft.6134 N Beckwourth Court, Parker, CO 80134
MLS# 9177161Listed by: EXP REALTY, LLC - New
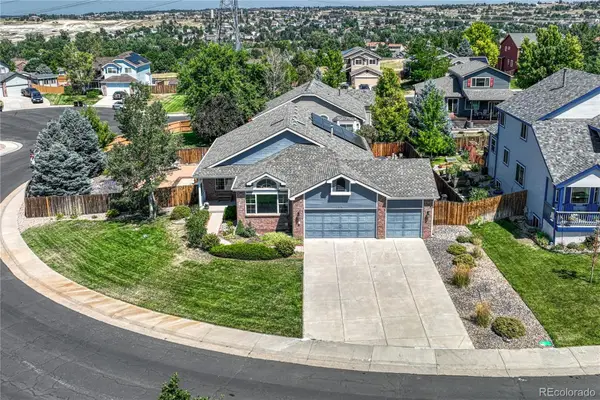 $709,000Active4 beds 3 baths2,933 sq. ft.
$709,000Active4 beds 3 baths2,933 sq. ft.21701 Swale Avenue, Parker, CO 80138
MLS# 4390388Listed by: OSGOOD TEAM REAL ESTATE - New
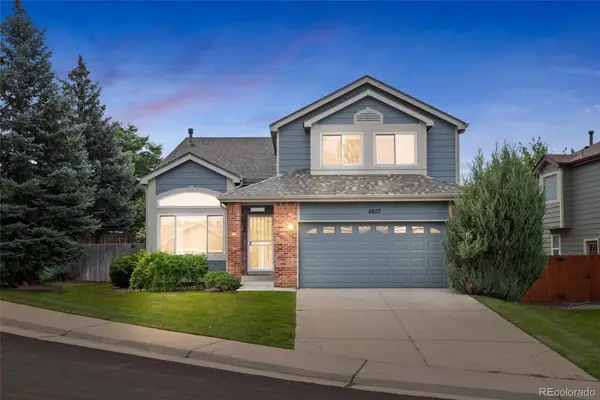 $589,000Active3 beds 3 baths2,508 sq. ft.
$589,000Active3 beds 3 baths2,508 sq. ft.11657 Laurel Lane, Parker, CO 80138
MLS# 1708630Listed by: LOKATION - New
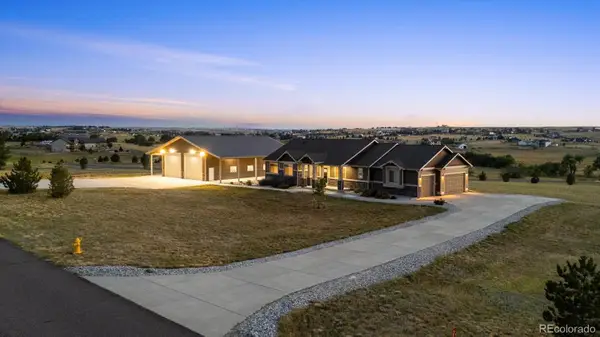 $1,500,000Active5 beds 4 baths4,848 sq. ft.
$1,500,000Active5 beds 4 baths4,848 sq. ft.3311 Paintbrush Lane, Parker, CO 80138
MLS# 4190907Listed by: RE/MAX PROFESSIONALS - New
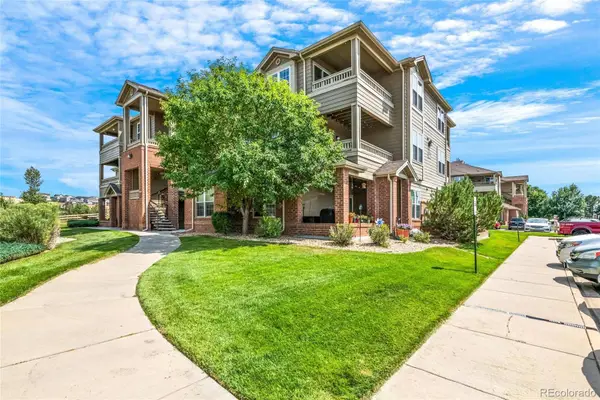 $290,000Active-- beds -- baths773 sq. ft.
$290,000Active-- beds -- baths773 sq. ft.12926 Ironstone Way #304, Parker, CO 80134
MLS# 6889942Listed by: EXP REALTY, LLC - New
 $1,225,000Active4 beds 3 baths3,480 sq. ft.
$1,225,000Active4 beds 3 baths3,480 sq. ft.8777 E Summit Road, Parker, CO 80138
MLS# 5575996Listed by: RE/MAX ALLIANCE - New
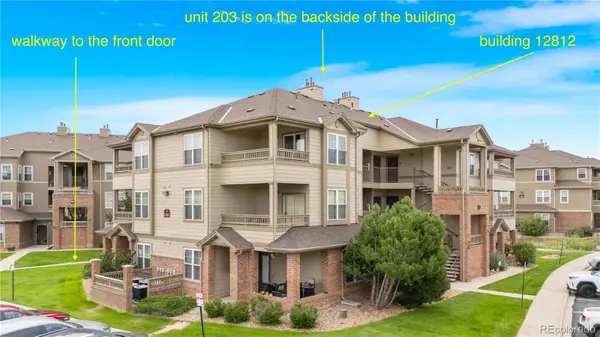 $314,900Active2 beds 2 baths1,038 sq. ft.
$314,900Active2 beds 2 baths1,038 sq. ft.12812 Ironstone Way #203, Parker, CO 80134
MLS# 6873114Listed by: MB ANDERSEN REALTY LLC - Coming Soon
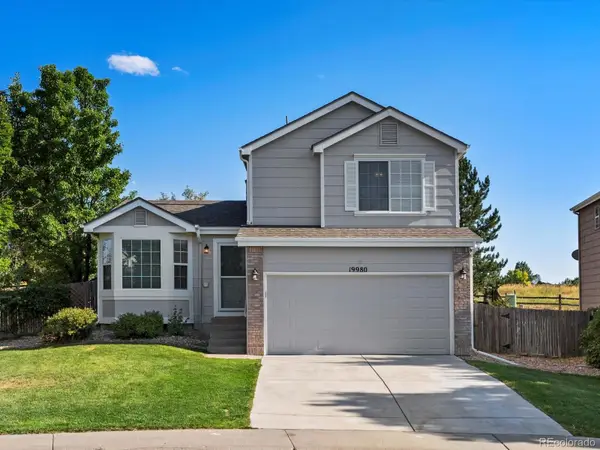 $550,000Coming Soon3 beds 2 baths
$550,000Coming Soon3 beds 2 baths19980 Latigo Lane, Parker, CO 80138
MLS# 8772005Listed by: YOUR CASTLE REAL ESTATE INC - Open Sat, 11am to 1pmNew
 $650,000Active4 beds 4 baths2,102 sq. ft.
$650,000Active4 beds 4 baths2,102 sq. ft.11632 Masonville Drive, Parker, CO 80134
MLS# 8942030Listed by: KELLER WILLIAMS DTC
