11540 Donley Drive, Parker, CO 80138
Local realty services provided by:Better Homes and Gardens Real Estate Kenney & Company
Listed by:carl ballardcarl@exitrealtydtc.com,303-916-2900
Office:exit realty dtc, cherry creek, pikes peak.
MLS#:5140806
Source:ML
Price summary
- Price:$460,000
- Price per sq. ft.:$351.15
About this home
Welcome to this thoughtfully upgraded 2bed/2bth w/bonus flex space. A newly fin bsmt perfect for a non-conforming bedroom/office/ gym.Located in Parker North (Parker, CO) w/no HOA, 1,310 sq ft blends comfort, convenience & high-end infrastructure.
Interior Features: Updated kitchen w/newer appliances, including a new fridge & 3-stg drinking water filter.Fin bsmt w/sound-dampening insulation/14 wired network ports connected to a closet-mounted patch panel, ideal for tech enthusiasts.Dedicated 60A bsmt subpanel w/updated outlets for routers,switches,Wi-Fi & UPS.One renovated full bth up/one 3/4 bth down. Bonus rm offers versatile 3rd non-conforming bdrm/flex space.
Garage & Electrical Upgrades:Oversized 1-car w/Level 2 EV charger, built-in cabinetry,workbench, large sink & hot water spigot.125A garage subpanel supports future kitch expansion, multiple 20A circuits, 2 50A EV circuits & 35A heater circuit.New 200A main panel w/AFCI/GFCI breakers, solar-ready if buyer chooses to install panels.
Outdoor Highlights:Continuous driveway leads to spacious back patio, ideal for RV, trailer, or toy parking.New shed w/built-in shelving & rubber flooring.7-zone irrigation (3 front, 3 back,1 raised beds).Established landscaping w/garden beds, strawberries, wildflowers, apple & mature shade trees.Shade sail w/permanent anchors incl.
Additional Upgrades:New 36K BTU heat pump w/backup strips (2024),new water pressure regulator, newer 50-gal water heater w/expansion tank. Impact-resistant roof & exterior paint (2021). This move-in-ready, tech-forward home offers unmatched infrastructure, ample parking & a rare opportunity in Parker North. Close to Downtown Parker, shopping, public transit & minutes from E-470—a key corridor to Downtown Denver/DIA.
Note: Previous deck off primary bdrm was removed for safety. Sliding glass door space in primary can be sealed off or new deck built. Also there is a pile of wood in the backyard ready to go for more fence install if desired.
Contact an agent
Home facts
- Year built:1981
- Listing ID #:5140806
Rooms and interior
- Bedrooms:2
- Total bathrooms:2
- Full bathrooms:1
- Living area:1,310 sq. ft.
Heating and cooling
- Cooling:Central Air
- Heating:Electric, Forced Air, Heat Pump
Structure and exterior
- Roof:Composition
- Year built:1981
- Building area:1,310 sq. ft.
- Lot area:0.23 Acres
Schools
- High school:Chaparral
- Middle school:Sierra
- Elementary school:Pine Lane Prim/Inter
Utilities
- Water:Public
- Sewer:Public Sewer
Finances and disclosures
- Price:$460,000
- Price per sq. ft.:$351.15
- Tax amount:$2,849 (2024)
New listings near 11540 Donley Drive
- New
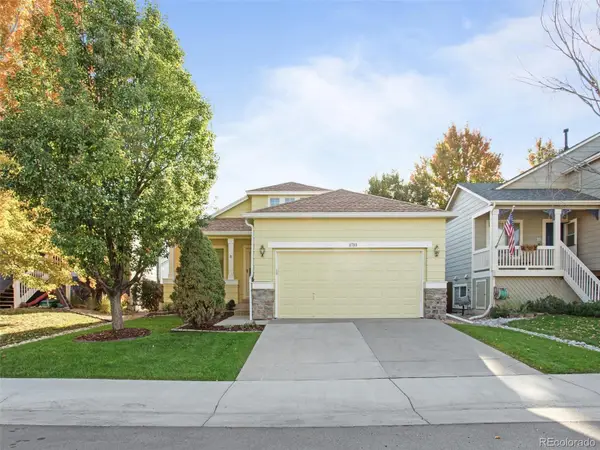 $505,000Active3 beds 2 baths1,836 sq. ft.
$505,000Active3 beds 2 baths1,836 sq. ft.8780 Rosebud Place, Parker, CO 80134
MLS# 5955508Listed by: RE/MAX PROFESSIONALS - Coming SoonOpen Fri, 4 to 6pm
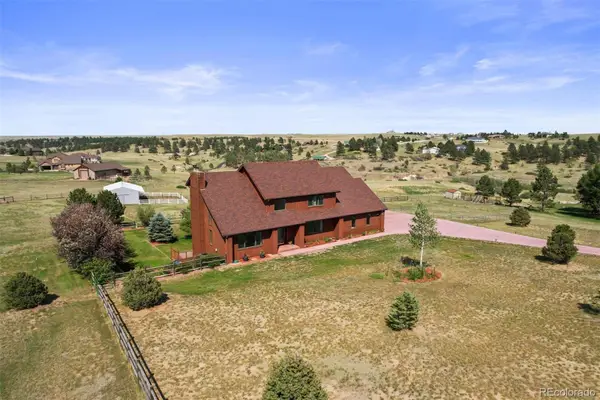 $1,169,000Coming Soon5 beds 4 baths
$1,169,000Coming Soon5 beds 4 baths46465 Black Spruce Lane, Parker, CO 80138
MLS# 4331031Listed by: LIV SOTHEBY'S INTERNATIONAL REALTY - New
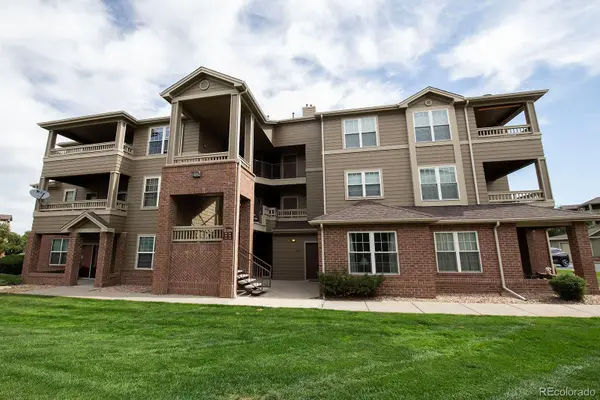 $320,000Active2 beds 1 baths990 sq. ft.
$320,000Active2 beds 1 baths990 sq. ft.12886 Ironstone Way #303, Parker, CO 80134
MLS# 9567799Listed by: WEST AND MAIN HOMES INC - New
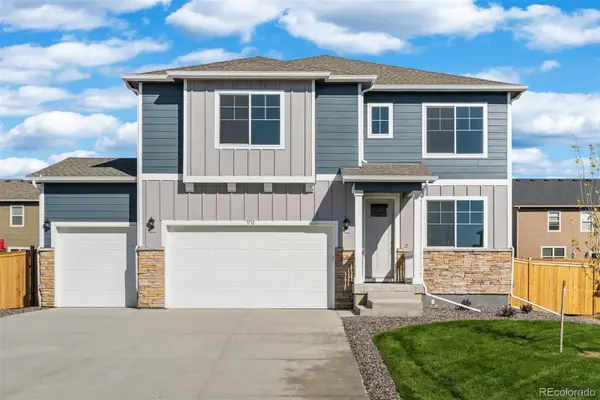 $711,935Active4 beds 3 baths3,557 sq. ft.
$711,935Active4 beds 3 baths3,557 sq. ft.14015 Crownvetch Circle, Parker, CO 80134
MLS# 2874447Listed by: D.R. HORTON REALTY, LLC - New
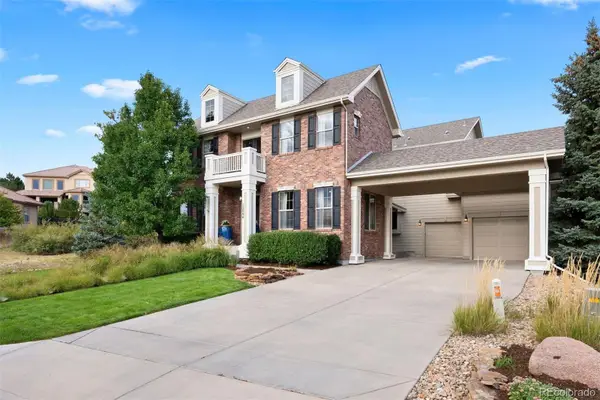 $1,299,900Active4 beds 4 baths6,246 sq. ft.
$1,299,900Active4 beds 4 baths6,246 sq. ft.12094 S Majestic Pine Way, Parker, CO 80134
MLS# 3565834Listed by: LIV SOTHEBY'S INTERNATIONAL REALTY - New
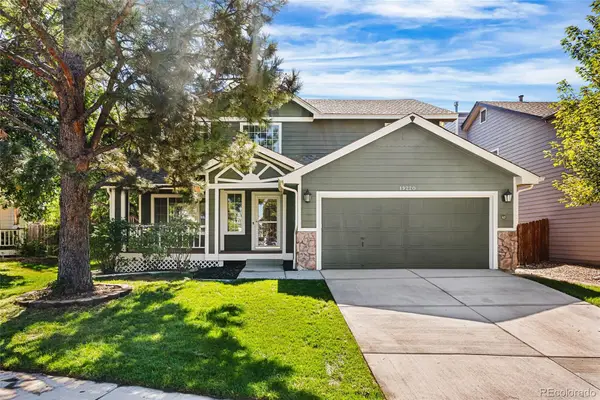 $650,000Active6 beds 4 baths3,463 sq. ft.
$650,000Active6 beds 4 baths3,463 sq. ft.19220 E Hickock Drive, Parker, CO 80134
MLS# 4382177Listed by: HOMESMART REALTY - New
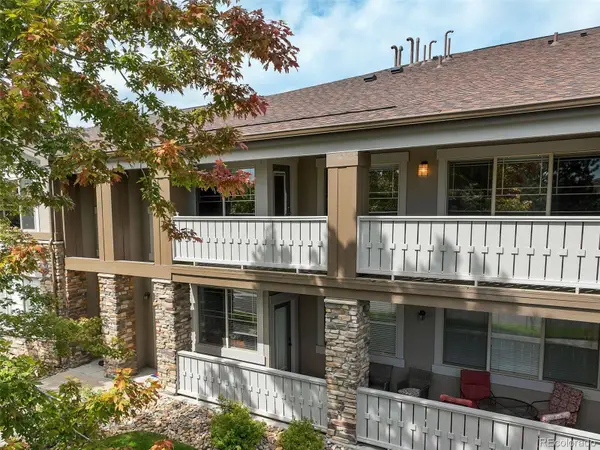 $420,000Active2 beds 2 baths1,441 sq. ft.
$420,000Active2 beds 2 baths1,441 sq. ft.9397 Las Ramblas Court #C, Parker, CO 80134
MLS# 9905453Listed by: RE/MAX PROFESSIONALS - New
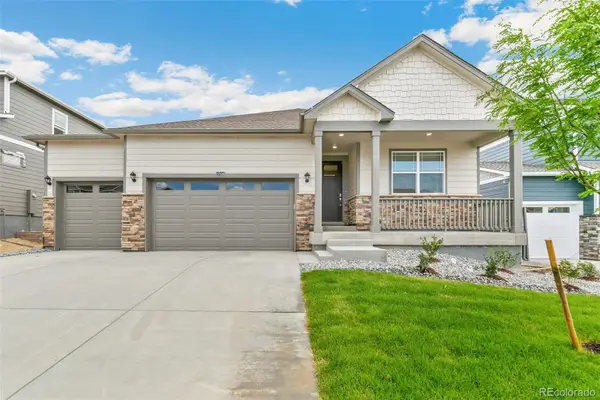 $708,875Active4 beds 2 baths3,427 sq. ft.
$708,875Active4 beds 2 baths3,427 sq. ft.14289 Beebalm Avenue, Parker, CO 80134
MLS# 3633756Listed by: D.R. HORTON REALTY, LLC - New
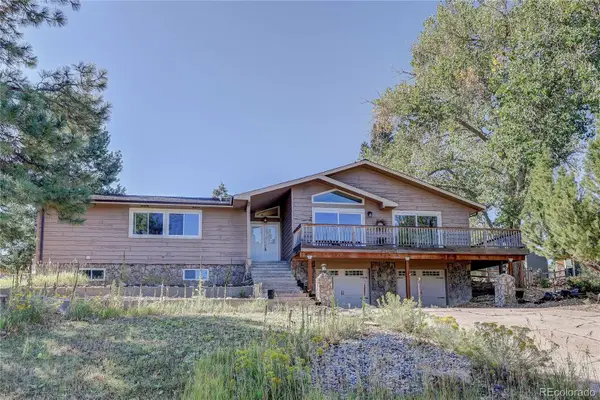 $650,000Active4 beds 4 baths3,220 sq. ft.
$650,000Active4 beds 4 baths3,220 sq. ft.6809 Hillside Way, Parker, CO 80134
MLS# 7482361Listed by: MB METRO BROKERS REALTY OASIS - New
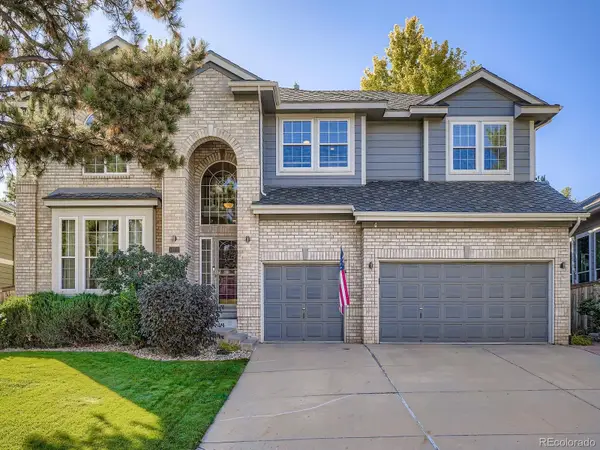 $775,000Active4 beds 3 baths4,556 sq. ft.
$775,000Active4 beds 3 baths4,556 sq. ft.10414 Stonewillow Drive, Parker, CO 80134
MLS# 5600295Listed by: PREFERRED PROPERTY MANAGEMENT AND REAL ESTATE, LLC
