11733 Crestop Way #C, Parker, CO 80138
Local realty services provided by:Better Homes and Gardens Real Estate Kenney & Company
Listed by:russ wolochRuss@reRESULTS.com,720-797-5759
Office:orchard brokerage llc.
MLS#:6806229
Source:ML
Price summary
- Price:$505,000
- Price per sq. ft.:$258.97
- Monthly HOA dues:$603
About this home
West facing with beautiful park and mountain views! Low maintenance, 3 bed/2.5 bath townhome. No exterior maintenance, snow removal or lawn care. The first floor great room encompasses kitchen, dining and living areas. A giant granite breakfast bar delineates the kitchen offering ample counter space, rich expresso cabinets and a large pantry. Step through your slider for convenient indoor/outdoor entertainment or to watch sunsets from your patio. Three...yes three closets plus a pantry provide abundant main level storage! Laundry room and 1/2 bath finish out the main level. Upstairs you'll find a supersized Owner's retreat with large sitting room to enjoy those mountain views, fireplace and elegant vaulted ceilings. The master 5-piece bath adjoins a large walk-in closet. Plus there are 2 nice sized bedrooms, 1 full bath and a multi-use loft featuring custom built-in cabinets. Giant 2-car garage with 11' ceilings and room for overhead storage. A bonus oversized driveway adds space for 2 additional vehicles. . HOA covers water and sewer, exterior maintenance, trash and recycling. Prime central location...2 minutes to Downtown Parker, 10 minutes to DTC and less than 30 minutes to DIA!
Contact an agent
Home facts
- Year built:2014
- Listing ID #:6806229
Rooms and interior
- Bedrooms:3
- Total bathrooms:3
- Full bathrooms:2
- Half bathrooms:1
- Living area:1,950 sq. ft.
Heating and cooling
- Cooling:Central Air
- Heating:Forced Air, Natural Gas
Structure and exterior
- Roof:Composition
- Year built:2014
- Building area:1,950 sq. ft.
Schools
- High school:Chaparral
- Middle school:Sierra
- Elementary school:Pine Lane Prim/Inter
Utilities
- Sewer:Public Sewer
Finances and disclosures
- Price:$505,000
- Price per sq. ft.:$258.97
- Tax amount:$3,953 (2024)
New listings near 11733 Crestop Way #C
- Coming Soon
 $750,000Coming Soon3 beds 3 baths
$750,000Coming Soon3 beds 3 baths13273 Blue Amber Court, Parker, CO 80134
MLS# 2927164Listed by: LIV SOTHEBY'S INTERNATIONAL REALTY - Coming Soon
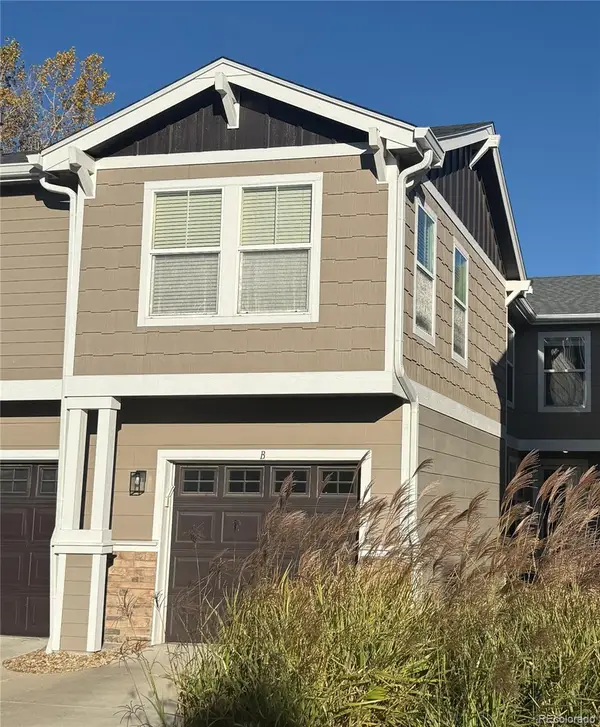 $440,000Coming Soon3 beds 3 baths
$440,000Coming Soon3 beds 3 baths17337 Waterhouse Circle #B, Parker, CO 80134
MLS# 8932934Listed by: COLORADO PREMIER PROPERTIES - Coming Soon
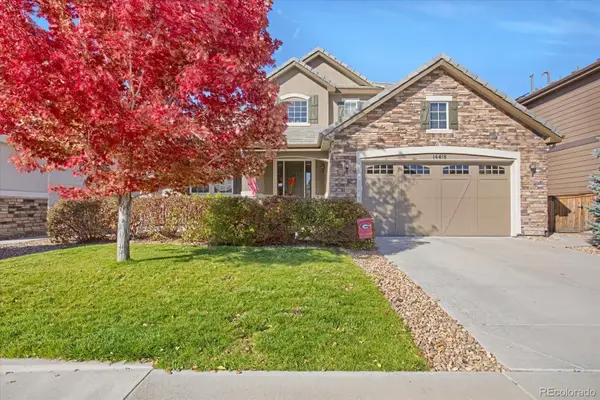 $825,000Coming Soon3 beds 3 baths
$825,000Coming Soon3 beds 3 baths14418 Double Dutch Circle, Parker, CO 80134
MLS# 5968375Listed by: YOU 1ST REALTY - New
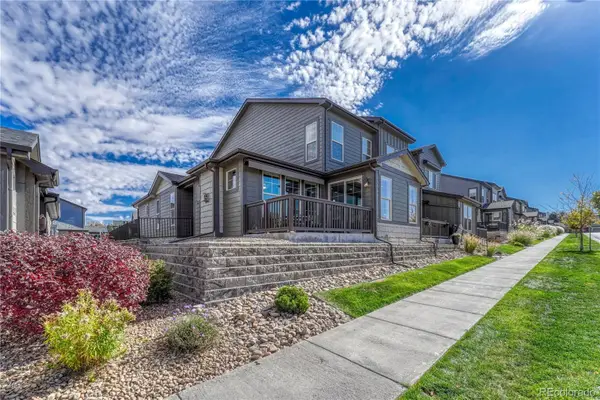 $535,000Active2 beds 3 baths1,787 sq. ft.
$535,000Active2 beds 3 baths1,787 sq. ft.11595 Bethany Street, Parker, CO 80138
MLS# 2903694Listed by: LIV SOTHEBY'S INTERNATIONAL REALTY - Coming Soon
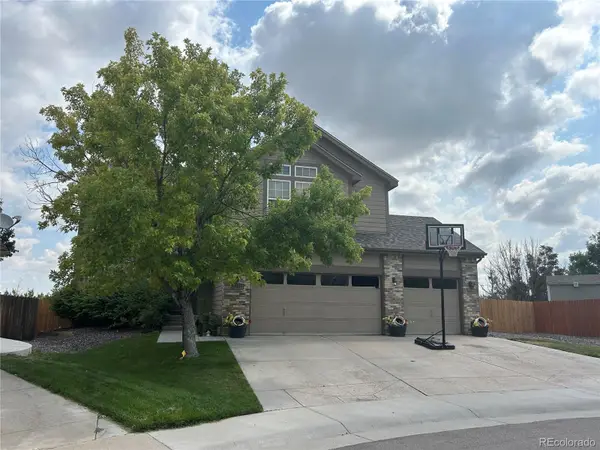 $899,000Coming Soon7 beds 4 baths
$899,000Coming Soon7 beds 4 baths16049 Brooklime Court, Parker, CO 80134
MLS# 8834659Listed by: CONCORD REALTY USA - New
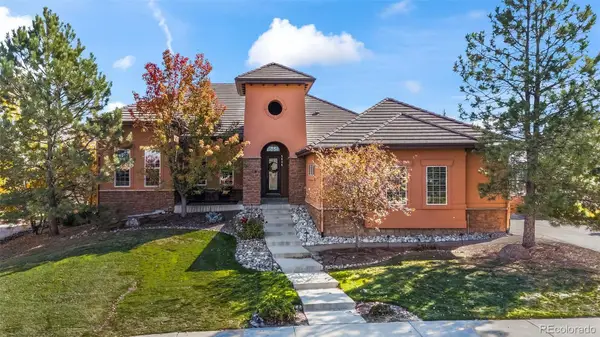 $1,320,000Active4 beds 5 baths6,926 sq. ft.
$1,320,000Active4 beds 5 baths6,926 sq. ft.5626 Vistancia Drive, Parker, CO 80134
MLS# 5945914Listed by: REALTY ONE GROUP PREMIER - New
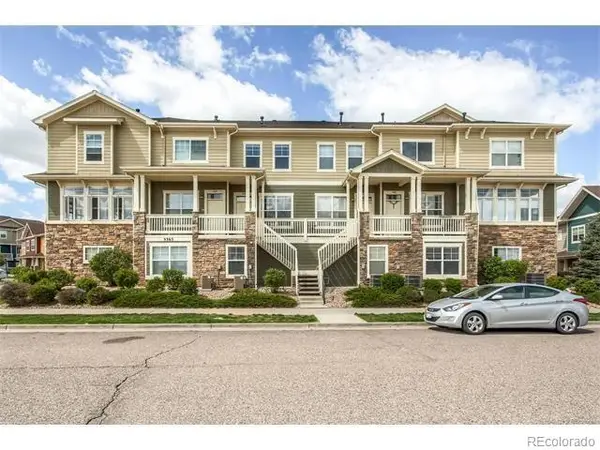 $325,000Active2 beds 3 baths1,439 sq. ft.
$325,000Active2 beds 3 baths1,439 sq. ft.9363 Amison Circle #104, Parker, CO 80134
MLS# 2653740Listed by: CHATEAUX REALTY GROUP,LTD - New
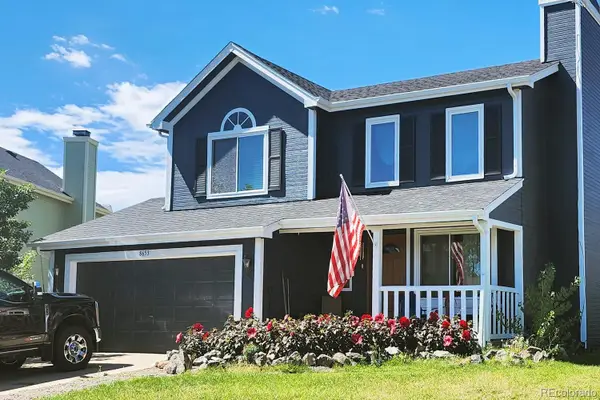 $549,000Active3 beds 3 baths1,810 sq. ft.
$549,000Active3 beds 3 baths1,810 sq. ft.8653 Red Clover Court, Parker, CO 80134
MLS# 6695122Listed by: RE/MAX PROFESSIONALS - Coming Soon
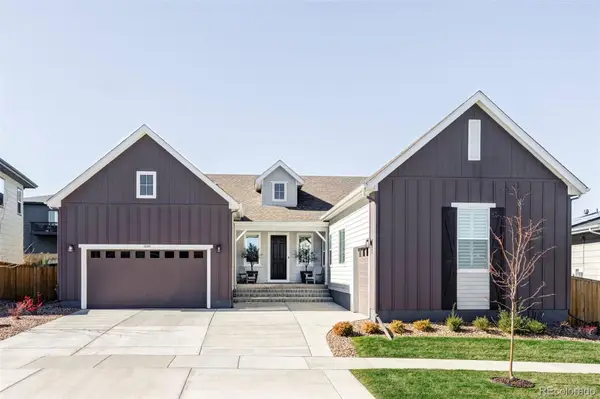 $1,075,000Coming Soon4 beds 4 baths
$1,075,000Coming Soon4 beds 4 baths14395 Hop Clover Street, Parker, CO 80134
MLS# 2928854Listed by: COMPASS - DENVER
