9363 Amison Circle #104, Parker, CO 80134
Local realty services provided by:Better Homes and Gardens Real Estate Kenney & Company
9363 Amison Circle #104,Parker, CO 80134
$325,000
- 2 Beds
- 3 Baths
- 1,439 sq. ft.
- Condominium
- Active
Listed by:jymme couchJymme@ChateauxRealty.com,303-328-8365
Office:chateaux realty group,ltd
MLS#:2653740
Source:ML
Price summary
- Price:$325,000
- Price per sq. ft.:$225.85
- Monthly HOA dues:$355
About this home
Welcome home to this exceptional townhome in the heart of Parker’s desirable Stonegate community! This home features beautiful hardwood floors, rich cherry cabinetry, and solid-surface countertops that highlight the bright and open floor plan. New ceiling fans added to both bedrooms. Oversized windows fill the space with natural light, creating a warm and inviting atmosphere that’s perfect for entertaining or relaxing.
Take advantage of the lower level unfinished space—ideal for a bonus room, electrical and rough-in plumbing ready for future expansion. Water heater replaced in 2023. Residents of Stonegate enjoy access to incredible community amenities, including clubhouse and multiple pools throughout community, walking and biking trails, parks, and playgrounds.
Whether you’re looking for a wonderful owner-occupied home or an excellent investment opportunity, this townhome checks all the boxes. Don’t wait—this one won’t last!
Contact an agent
Home facts
- Year built:2004
- Listing ID #:2653740
Rooms and interior
- Bedrooms:2
- Total bathrooms:3
- Full bathrooms:1
- Half bathrooms:1
- Living area:1,439 sq. ft.
Heating and cooling
- Cooling:Central Air
- Heating:Forced Air, Natural Gas
Structure and exterior
- Roof:Composition
- Year built:2004
- Building area:1,439 sq. ft.
Schools
- High school:Chaparral
- Middle school:Sierra
- Elementary school:Mammoth Heights
Utilities
- Water:Public
- Sewer:Public Sewer
Finances and disclosures
- Price:$325,000
- Price per sq. ft.:$225.85
- Tax amount:$3,056 (2024)
New listings near 9363 Amison Circle #104
- New
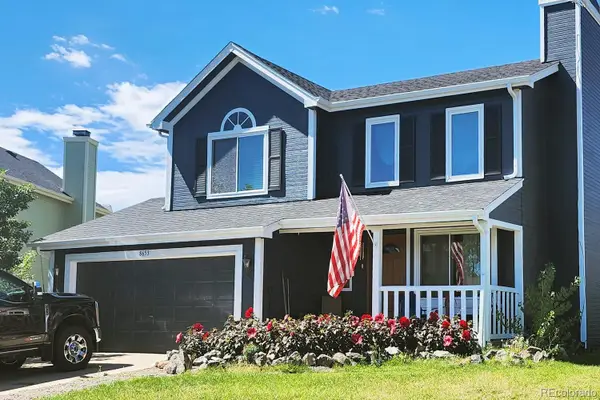 $549,000Active3 beds 3 baths1,810 sq. ft.
$549,000Active3 beds 3 baths1,810 sq. ft.8653 Red Clover Court, Parker, CO 80134
MLS# 6695122Listed by: RE/MAX PROFESSIONALS - Coming Soon
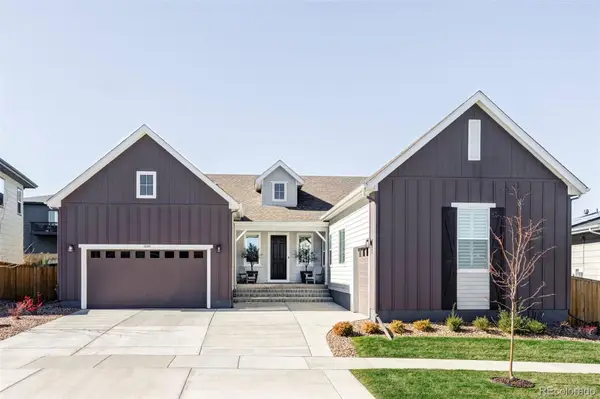 $1,075,000Coming Soon4 beds 4 baths
$1,075,000Coming Soon4 beds 4 baths14395 Hop Clover Street, Parker, CO 80134
MLS# 2928854Listed by: COMPASS - DENVER - New
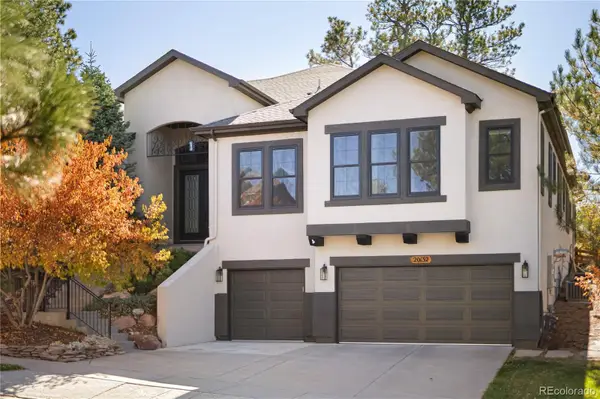 $1,450,000Active4 beds 5 baths6,029 sq. ft.
$1,450,000Active4 beds 5 baths6,029 sq. ft.20132 E Shady Ridge Road, Parker, CO 80134
MLS# 6001331Listed by: COMPASS - DENVER - Coming Soon
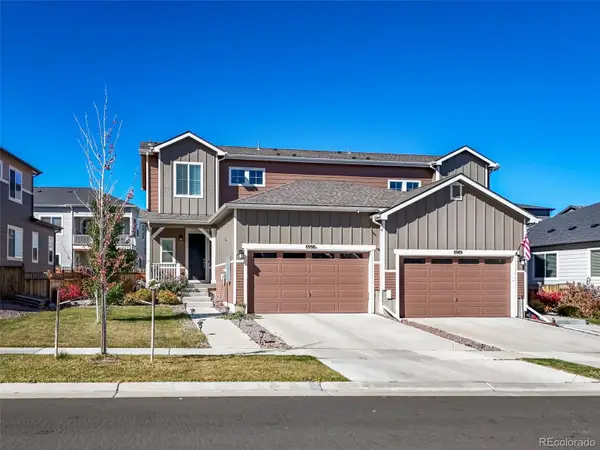 $599,000Coming Soon3 beds 3 baths
$599,000Coming Soon3 beds 3 baths8997 Birch Run Drive, Parker, CO 80134
MLS# 7939463Listed by: HOMESMART REALTY - Coming Soon
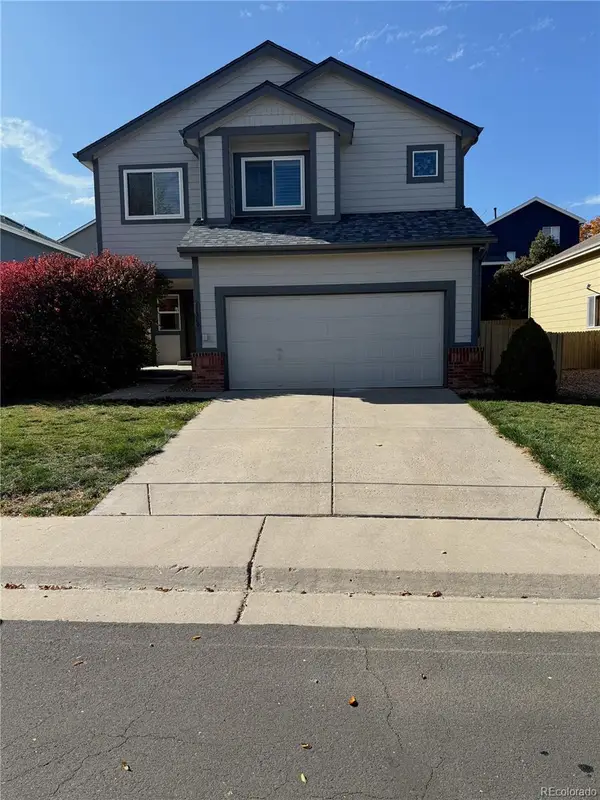 $550,000Coming Soon3 beds 3 baths
$550,000Coming Soon3 beds 3 baths11209 Vilas Street, Parker, CO 80134
MLS# 2798189Listed by: CORCORAN PERRY & CO. - New
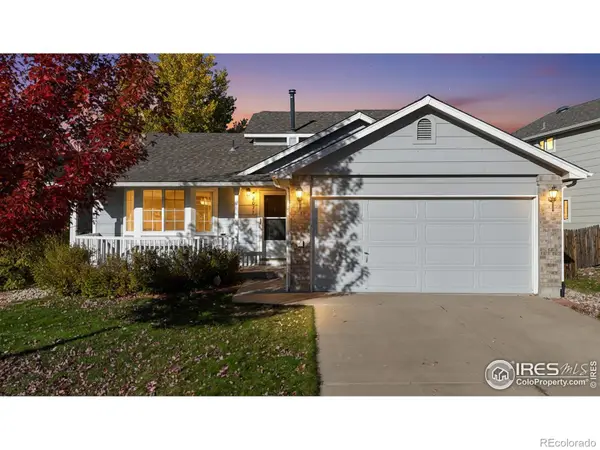 $549,000Active3 beds 2 baths1,919 sq. ft.
$549,000Active3 beds 2 baths1,919 sq. ft.22077 Day Star Drive, Parker, CO 80138
MLS# IR1046330Listed by: GROUP MULBERRY - Open Sun, 12 to 2pmNew
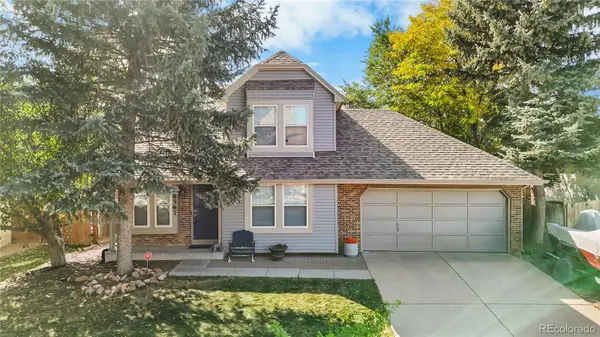 $550,000Active4 beds 2 baths2,230 sq. ft.
$550,000Active4 beds 2 baths2,230 sq. ft.8567 Rabbitbrush Way, Parker, CO 80134
MLS# 6770178Listed by: EXP REALTY, LLC - New
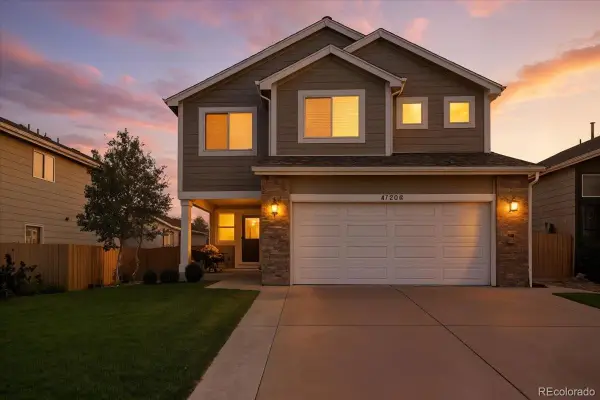 $595,000Active4 beds 4 baths2,848 sq. ft.
$595,000Active4 beds 4 baths2,848 sq. ft.11206 Keota Street, Parker, CO 80134
MLS# 3053985Listed by: LPT REALTY - Open Sun, 8am to 7pmNew
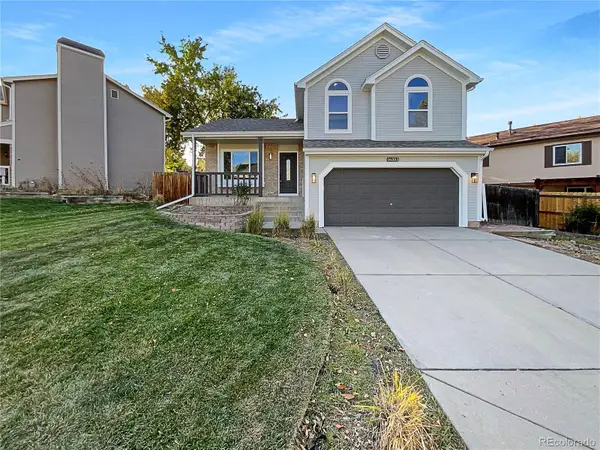 $513,000Active3 beds 3 baths1,915 sq. ft.
$513,000Active3 beds 3 baths1,915 sq. ft.16353 Orchard Grass Lane, Parker, CO 80134
MLS# 7217060Listed by: OPENDOOR BROKERAGE LLC
