11791 Barrentine Loop, Parker, CO 80138
Local realty services provided by:Better Homes and Gardens Real Estate Kenney & Company
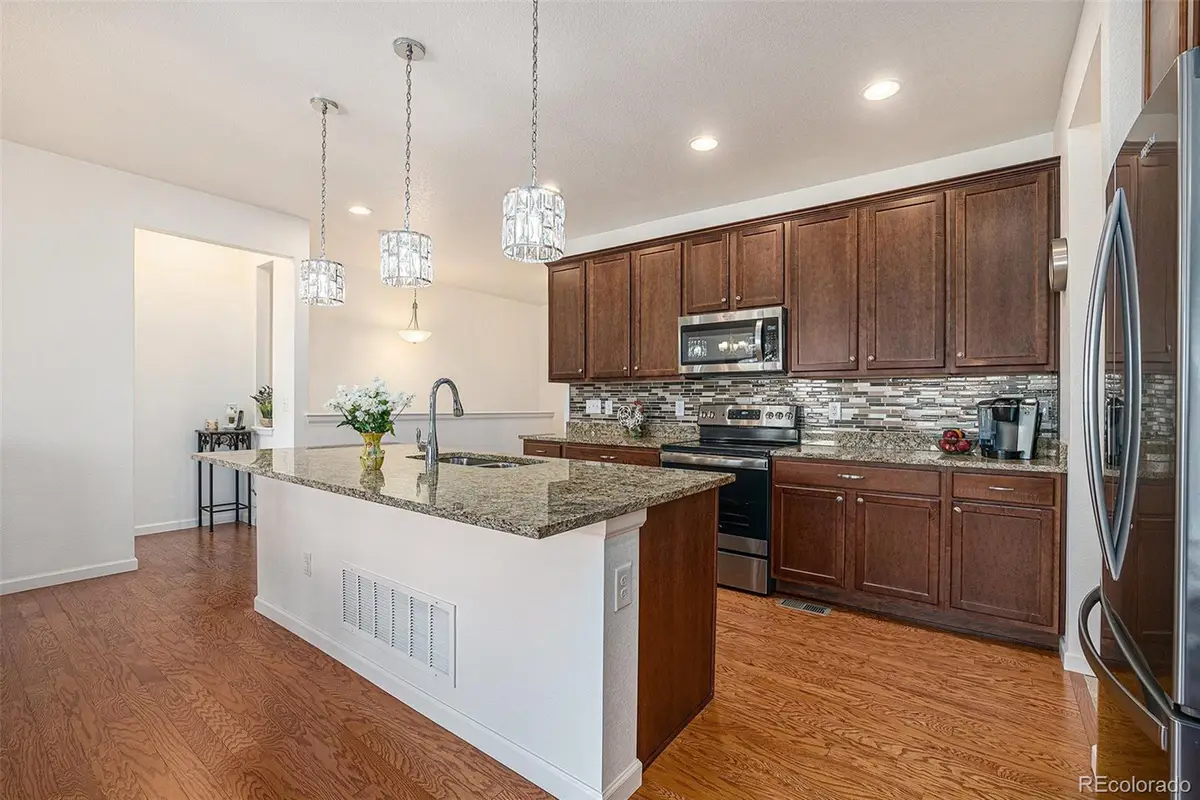
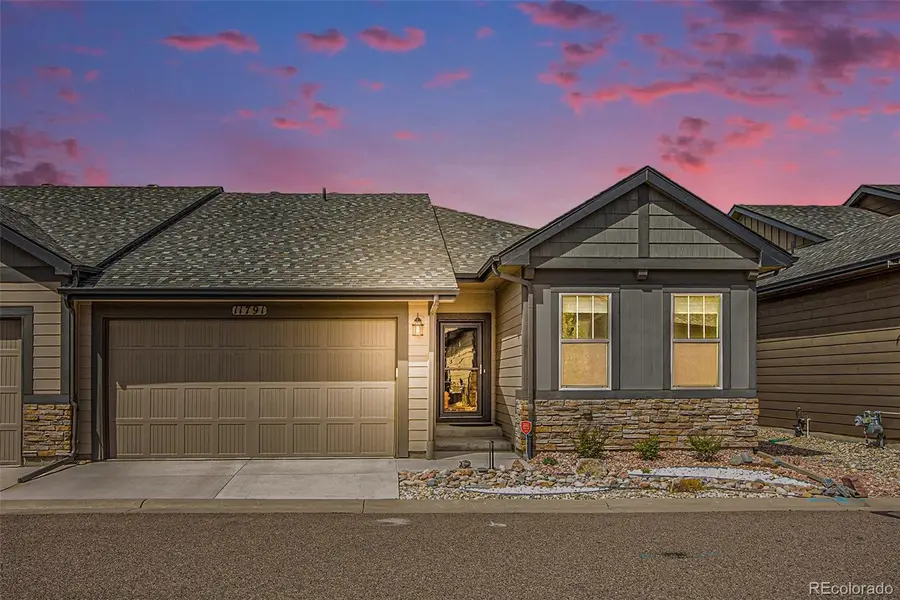

Listed by:hilda masseyhilmassey37@gmail.com,720-339-7272
Office:keller williams dtc
MLS#:3353986
Source:ML
Price summary
- Price:$565,000
- Price per sq. ft.:$185.25
- Monthly HOA dues:$125
About this home
Motivated Seller! Immaculate 2-bedroom, 2-bath ranch home in the highly desired Lincoln Creek Village. Move-in ready, pet-free, this home is perfect for those seeking a low-maintenance lifestyle with all the comforts of modern living.
The open floor plan is flooded with natural light, with upgraded tinted windows that maintain privacy while inviting sunlight. The heart of the home is the stunning kitchen, complete with granite countertops, a sleek tile backsplash, a pantry, a large eat-in island, and easy flow into the living and dining areas.
The spacious primary suite is a private retreat, featuring an ensuite bathroom and a generous walk-in closet. Need a flexible workspace? The dedicated office is perfect for work or hobbies. Additional upgrades include GE convection oven, engineered hardwood floors, a humidifier, pendant lighting, roll-out cabinets, and more thoughtful touches that make living here effortless.
The low-maintenance zero-scaped yard adds to the appeal for those wanting to spend more time enjoying life and less time on upkeep. HOA takes care of yard, snow removal, and trash pickup. Plus, the full unfinished basement offers endless possibilities to make it your own.
This Cardel home offers an unbeatable location with quick access to E-470, plus nearby shopping, dining, hospitals, and more—bringing convenience right to your doorstep. Don’t miss your opportunity to enjoy this beautiful, low-maintenance home. Schedule your showing today!
Contact an agent
Home facts
- Year built:2018
- Listing Id #:3353986
Rooms and interior
- Bedrooms:2
- Total bathrooms:2
- Full bathrooms:1
- Living area:3,050 sq. ft.
Heating and cooling
- Cooling:Central Air
- Heating:Forced Air, Natural Gas
Structure and exterior
- Roof:Composition
- Year built:2018
- Building area:3,050 sq. ft.
- Lot area:0.08 Acres
Schools
- High school:Chaparral
- Middle school:Sierra
- Elementary school:Pine Lane Prim/Inter
Utilities
- Water:Public
- Sewer:Public Sewer
Finances and disclosures
- Price:$565,000
- Price per sq. ft.:$185.25
- Tax amount:$5,755 (2024)
New listings near 11791 Barrentine Loop
- Coming Soon
 $1,100,000Coming Soon4 beds 3 baths
$1,100,000Coming Soon4 beds 3 baths11200 Stallion Drive, Parker, CO 80138
MLS# 9846746Listed by: HOMESMART - New
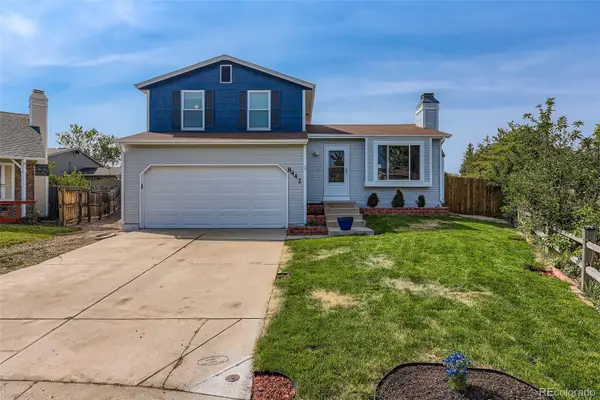 $505,000Active3 beds 2 baths1,192 sq. ft.
$505,000Active3 beds 2 baths1,192 sq. ft.8442 Blazing Star Place, Parker, CO 80134
MLS# 3832372Listed by: HQ HOMES - New
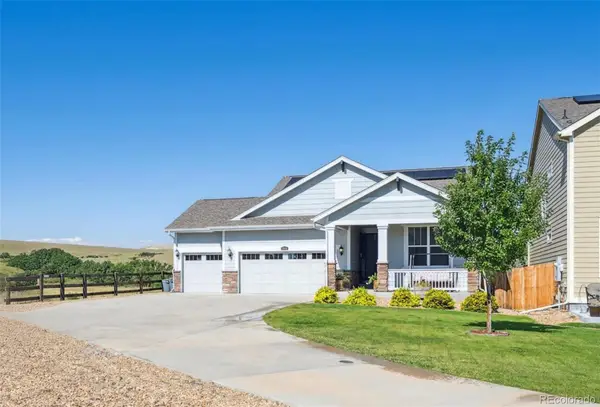 $795,000Active4 beds 3 baths3,936 sq. ft.
$795,000Active4 beds 3 baths3,936 sq. ft.11889 Phoebe Street, Parker, CO 80134
MLS# 9393860Listed by: METRO HOME FINDERS - New
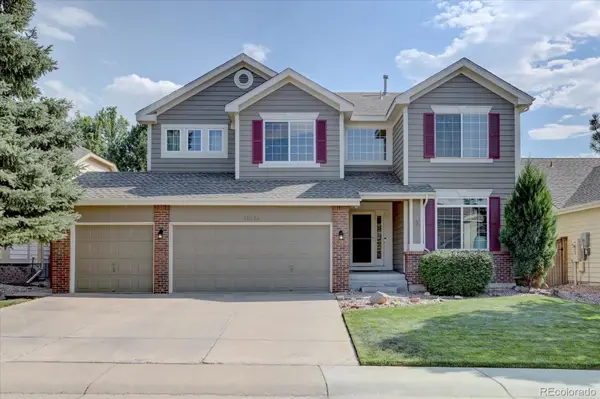 $860,000Active5 beds 4 baths3,895 sq. ft.
$860,000Active5 beds 4 baths3,895 sq. ft.17064 Opal Hill Drive, Parker, CO 80134
MLS# 7929465Listed by: 1887 REALTY CO - New
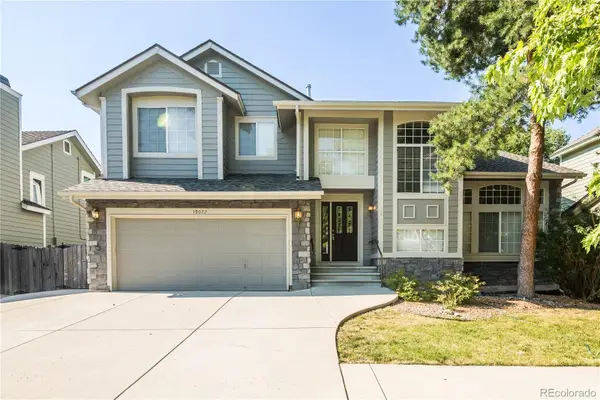 $599,973Active5 beds 4 baths3,457 sq. ft.
$599,973Active5 beds 4 baths3,457 sq. ft.19072 E Clear Creek Drive, Parker, CO 80134
MLS# 3973808Listed by: BUY-OUT COMPANY REALTY, LLC - New
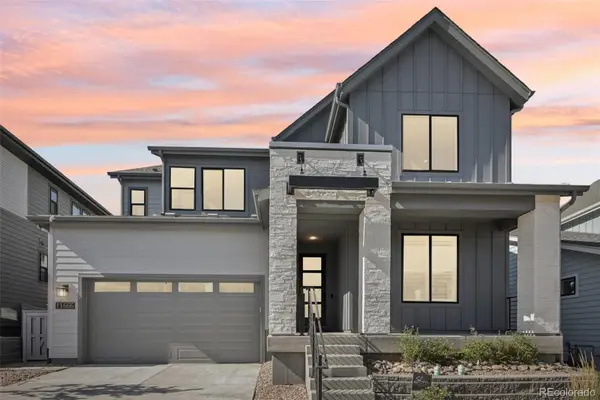 $1,545,000Active6 beds 6 baths5,521 sq. ft.
$1,545,000Active6 beds 6 baths5,521 sq. ft.11666 Poetry Place, Parker, CO 80134
MLS# 5848619Listed by: RE/MAX PROFESSIONALS - Coming Soon
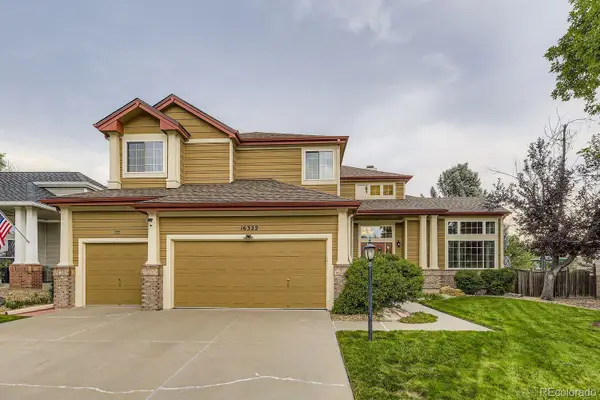 $839,900Coming Soon4 beds 3 baths
$839,900Coming Soon4 beds 3 baths16322 Parkside Drive, Parker, CO 80134
MLS# 6365822Listed by: VALUEPOINTE REALTY - New
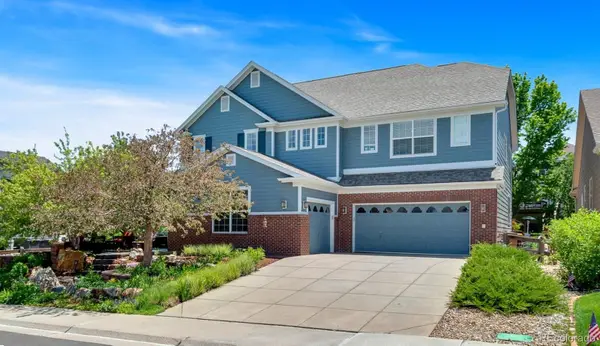 $739,000Active5 beds 5 baths4,264 sq. ft.
$739,000Active5 beds 5 baths4,264 sq. ft.23570 E Holly Hills Way, Parker, CO 80138
MLS# 2412914Listed by: YELLOW DOG GROUP REAL ESTATE - Open Sun, 11am to 1pmNew
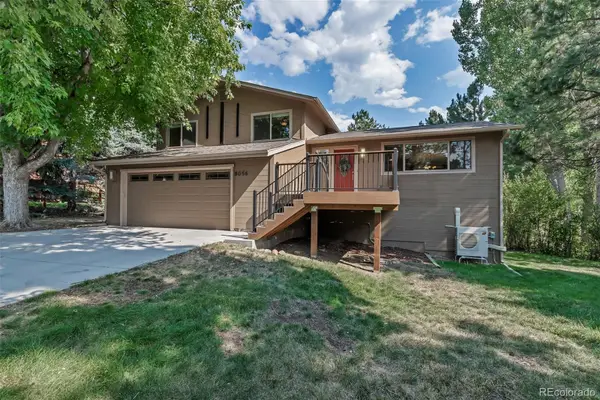 $775,000Active4 beds 4 baths2,426 sq. ft.
$775,000Active4 beds 4 baths2,426 sq. ft.8056 Windwood Way, Parker, CO 80134
MLS# 6213489Listed by: KELLER WILLIAMS REAL ESTATE LLC - Coming Soon
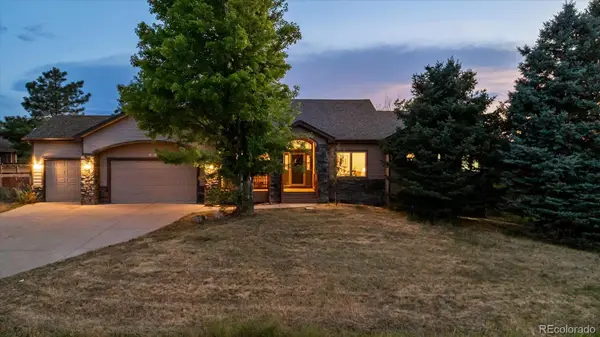 $800,000Coming Soon4 beds 3 baths
$800,000Coming Soon4 beds 3 baths6713 Hillside Way, Parker, CO 80134
MLS# 7547172Listed by: KELLER WILLIAMS DTC
