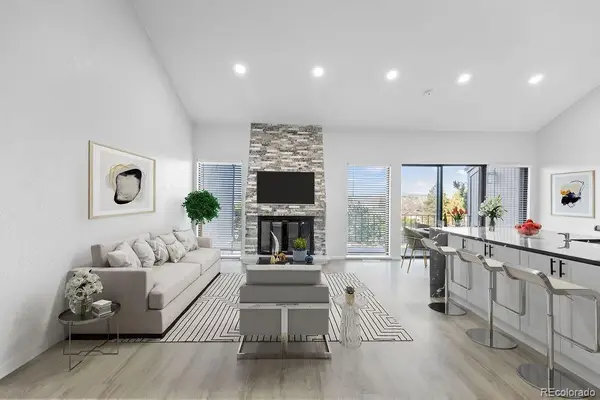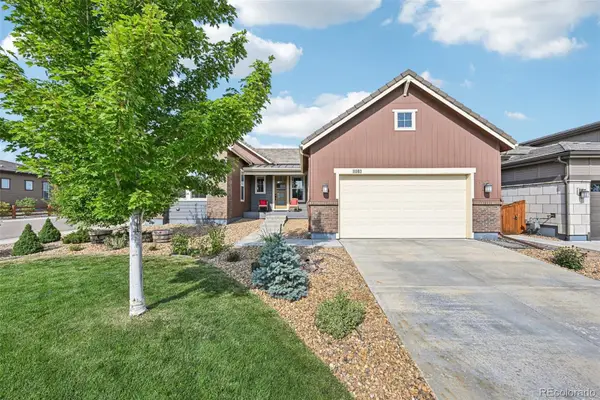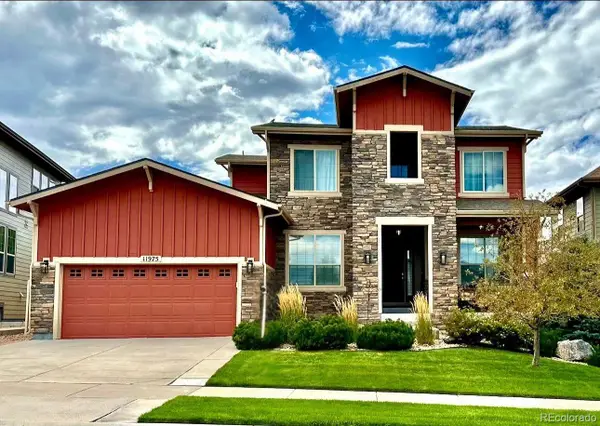14423 Shasta Daisy Lane, Parker, CO 80134
Local realty services provided by:Better Homes and Gardens Real Estate Kenney & Company
Listed by:jennifer tobinteamtobin@centurylink.net,303-882-2704
Office:the cherry creek meadows broker inc
MLS#:3174157
Source:ML
Price summary
- Price:$945,000
- Price per sq. ft.:$173.49
- Monthly HOA dues:$100
About this home
Welcome to 14423 Shasta Daisy Lane an impressive 4 bed, 5 bath home on a beautifully landscaped lot. As you arrive, you’ll immediately appreciate this exceptionally stylish property. This 3-year-old home was carefully designed with timeless appointments and meticulously cared for. The expansive kitchen and great room welcome you to an ideal home for family and friends to enjoy in the many entertainment-ready spaces. The kitchen features include: massive island with storage, farmhouse sink, luxury appliances, induction range, pantry of your dreams, butler’s pantry, and granite countertops. Breakfast nook off kitchen is ideal for daily activity as well as larger gathering opportunities. Enjoy summer 2025 in the park-like, backyard! Sit around the firepit or relax in the custom in ground spa. Morning coffee under the covered patio would start any day off right. The professionally designed backyard is phenomenal-every detail has been carefully curated. Additional main floor features include: large 4th bedroom with attached full bathroom, alternatively this would make a great home office, powder bath, patio off the kitchen, dining room, family/great room with fireplace, and mud room area off attached garage and as well as abundant storage/closet spaces throughout. This impressive home also boasts 3 spacious bedrooms upstairs with 3 full bathrooms, a large loft and a generously sized laundry room. Large primary bedroom with attached bathroom includes large walk-in closet with closet system. Continue downstairs for another entire level of dream home possibility. The full, unfinished basement is ready for you to design and boost your equity. Other notable features: 8-foot doors throughout, oversized 3 car garage, large windows throughout. Neighborhood features: many pocket parks, 17 acre neighborhood park featuring baseball, soccer, tennis, playground areas, a community pool and a 9 hole disk golf course, looped trails and over 148 acres of parks and open space.
Contact an agent
Home facts
- Year built:2022
- Listing ID #:3174157
Rooms and interior
- Bedrooms:4
- Total bathrooms:5
- Full bathrooms:4
- Living area:5,447 sq. ft.
Heating and cooling
- Cooling:Central Air
- Heating:Forced Air, Natural Gas
Structure and exterior
- Roof:Composition
- Year built:2022
- Building area:5,447 sq. ft.
- Lot area:0.19 Acres
Schools
- High school:Ponderosa
- Middle school:Sagewood
- Elementary school:Northeast
Utilities
- Water:Public
- Sewer:Public Sewer
Finances and disclosures
- Price:$945,000
- Price per sq. ft.:$173.49
- Tax amount:$8,943 (2024)
New listings near 14423 Shasta Daisy Lane
- Coming Soon
 $649,000Coming Soon5 beds 4 baths
$649,000Coming Soon5 beds 4 baths10312 Stoneflower Drive, Parker, CO 80134
MLS# 9959161Listed by: DREAMHOMES REALTY L.L.C. - New
 $4,400,000Active4 beds 6 baths6,636 sq. ft.
$4,400,000Active4 beds 6 baths6,636 sq. ft.7251 Eagle Moon Court, Parker, CO 80134
MLS# 9331069Listed by: RE/MAX ALLIANCE  $1,165,000Active4 beds 4 baths5,470 sq. ft.
$1,165,000Active4 beds 4 baths5,470 sq. ft.3217 Antelope Ridge Trail, Parker, CO 80138
MLS# 1851716Listed by: LIV SOTHEBY'S INTERNATIONAL REALTY $635,500Active3 beds 3 baths4,292 sq. ft.
$635,500Active3 beds 3 baths4,292 sq. ft.11367 S Blackthorn Court, Parker, CO 80134
MLS# 2001325Listed by: HOMESMART $516,500Active3 beds 3 baths1,992 sq. ft.
$516,500Active3 beds 3 baths1,992 sq. ft.6519 Pinewood Drive, Parker, CO 80134
MLS# 3354064Listed by: MEGASTAR REALTY $750,000Active2 beds 2 baths3,828 sq. ft.
$750,000Active2 beds 2 baths3,828 sq. ft.11103 Sweet Cicely Lane, Parker, CO 80134
MLS# 8638759Listed by: GREENWOOD ESTATES REALTY LLC- New
 $650,000Active3 beds 2 baths3,508 sq. ft.
$650,000Active3 beds 2 baths3,508 sq. ft.17588 Sadler Lane, Parker, CO 80134
MLS# 3011775Listed by: TJC REAL ESTATE - Coming SoonOpen Sat, 2 to 4pm
 $650,000Coming Soon4 beds 3 baths
$650,000Coming Soon4 beds 3 baths10756 Worthington Circle, Parker, CO 80134
MLS# 9507669Listed by: KELLER WILLIAMS DTC - New
 $839,000Active4 beds 4 baths4,322 sq. ft.
$839,000Active4 beds 4 baths4,322 sq. ft.11975 Ramble Lane, Parker, CO 80138
MLS# 5597186Listed by: COMPASS - DENVER - Coming Soon
 $759,000Coming Soon4 beds 3 baths
$759,000Coming Soon4 beds 3 baths16625 Azalea Avenue, Parker, CO 80134
MLS# 4377361Listed by: EQUITY COLORADO REAL ESTATE
