14565 Vancouver Place, Parker, CO 80134
Local realty services provided by:Better Homes and Gardens Real Estate Kenney & Company

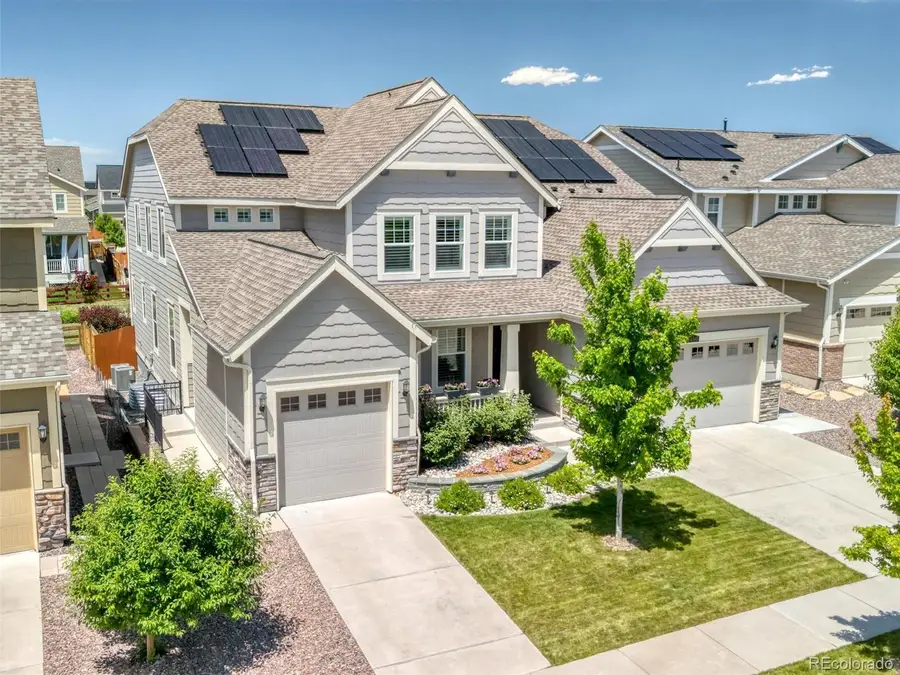
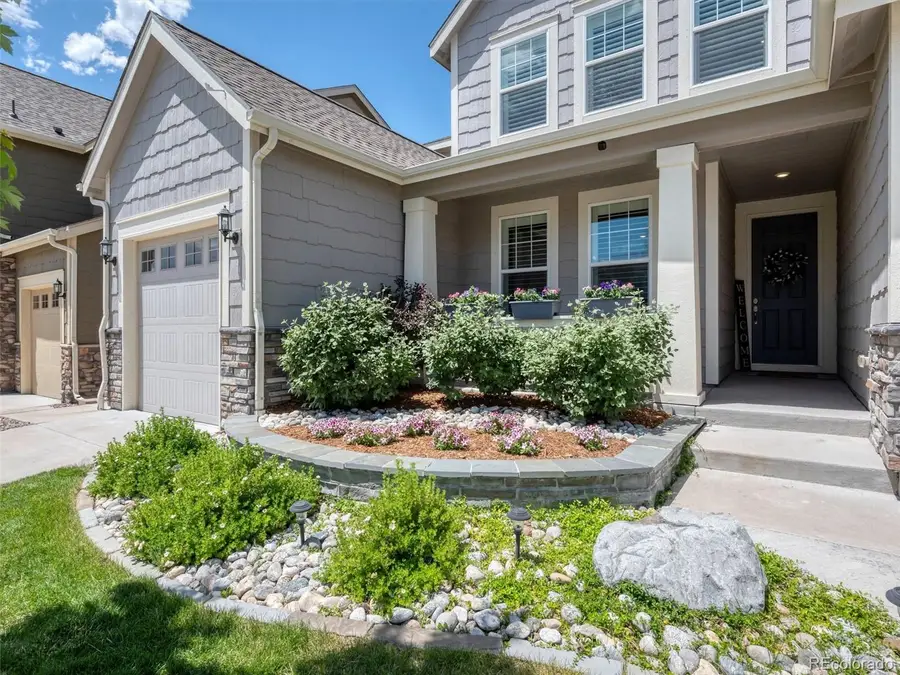
Listed by:ernie martinezernie@citywidelr.com,720-438-9067
Office:ernie martinez
MLS#:9717811
Source:ML
Price summary
- Price:$1,030,000
- Price per sq. ft.:$162
- Monthly HOA dues:$62.67
About this home
Stunning Multi-Generational Home with Mountain Views in Sierra Ridge
Welcome to this meticulously maintained and thoughtfully upgraded multi-generational home nestled on a quiet cul-de-sac in the sought-after Sierra Ridge community. Backing to a serene greenbelt and offering breathtaking mountain views, this property is a rare find with versatile living spaces and custom finishes throughout.
Step inside to an open floor plan designed for comfort and style. The luxurious kitchen is a chef’s dream, featuring stainless steel appliances, double wall ovens, and beautiful cabinetry. Plantation shutters add elegance and function, while updated lighting and a new roof (2023) offer peace of mind.
Through the adjoining door, discover the expansive two-bedroom multi-generational suite—complete with its own private entrance, one-car garage, full kitchen with full-size refrigerator, private laundry, and spacious living areas. Perfect for extended family or guests.
Enjoy the professionally landscaped front and back yards with a raised garden bed, plant drip system, and sprinklers. Entertain or relax outdoors while taking in the views and privacy of the greenbelt.
Additional highlights include:
• Whole home water softener and filtration system
• Solar system (lease to be assumed by buyer)
• Custom entertainment center and built-in loft cabinetry
• Window treatments, curtains, appliances, and washer/dryer all included
Located in unincorporated Douglas County, residents benefit from a lower 5% sales tax on delivered goods such as online orders, appliances, and vehicles.
This exceptional home offers comfort, flexibility, and quality throughout. Don’t miss the opportunity to make it yours!
Contact an agent
Home facts
- Year built:2019
- Listing Id #:9717811
Rooms and interior
- Bedrooms:7
- Total bathrooms:5
- Full bathrooms:2
- Half bathrooms:1
- Living area:6,358 sq. ft.
Heating and cooling
- Cooling:Central Air
- Heating:Forced Air
Structure and exterior
- Roof:Composition
- Year built:2019
- Building area:6,358 sq. ft.
- Lot area:0.15 Acres
Schools
- High school:Chaparral
- Middle school:Sierra
- Elementary school:Prairie Crossing
Utilities
- Water:Public
- Sewer:Public Sewer
Finances and disclosures
- Price:$1,030,000
- Price per sq. ft.:$162
- Tax amount:$9,106 (2024)
New listings near 14565 Vancouver Place
- Coming Soon
 $799,000Coming Soon4 beds 3 baths
$799,000Coming Soon4 beds 3 baths17867 Herrera Drive, Parker, CO 80134
MLS# IR1041402Listed by: WK REAL ESTATE - Coming Soon
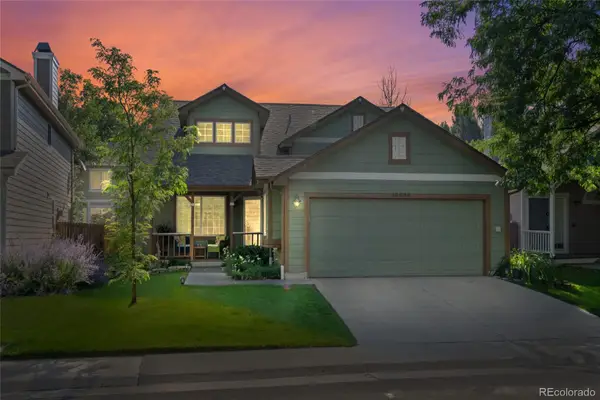 $465,000Coming Soon3 beds 2 baths
$465,000Coming Soon3 beds 2 baths13038 S Bonney Street, Parker, CO 80134
MLS# 3608013Listed by: NEXTHOME ASPIRE - New
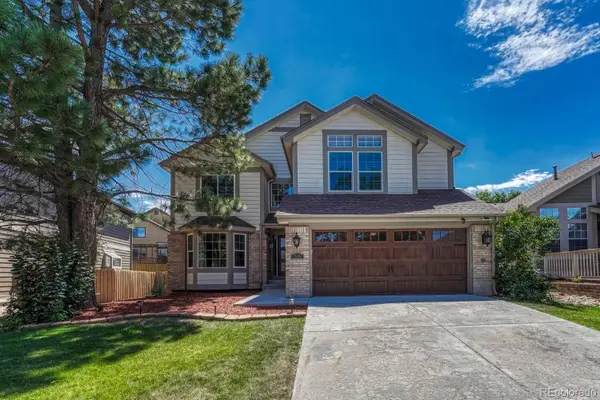 $675,000Active6 beds 4 baths3,429 sq. ft.
$675,000Active6 beds 4 baths3,429 sq. ft.17050 E Wiley Place, Parker, CO 80134
MLS# 9783730Listed by: HOMESMART - New
 $550,000Active3 beds 2 baths1,858 sq. ft.
$550,000Active3 beds 2 baths1,858 sq. ft.11447 Brownstone Drive, Parker, CO 80138
MLS# 5986723Listed by: DISCOVER REAL ESTATE LLC - New
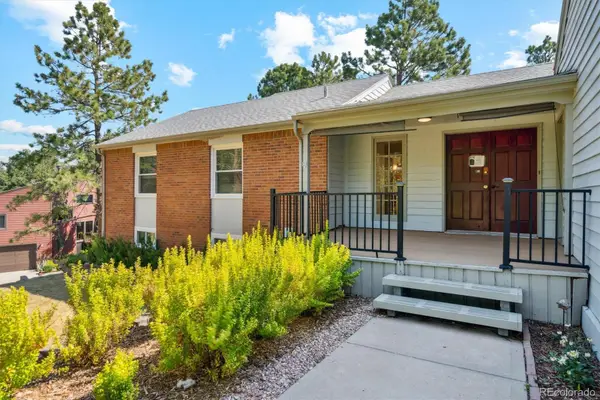 $550,000Active5 beds 3 baths2,944 sq. ft.
$550,000Active5 beds 3 baths2,944 sq. ft.6134 N Beckwourth Court, Parker, CO 80134
MLS# 9177161Listed by: EXP REALTY, LLC - New
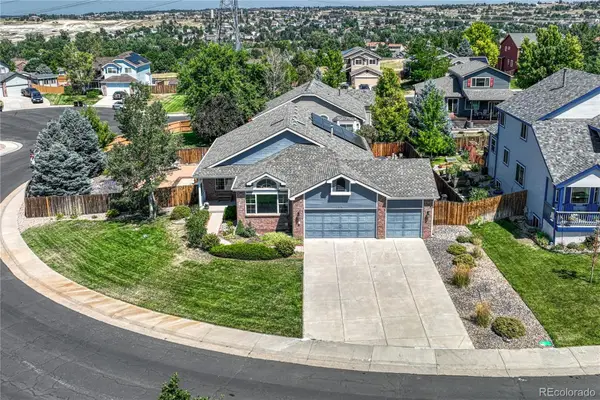 $709,000Active4 beds 3 baths2,933 sq. ft.
$709,000Active4 beds 3 baths2,933 sq. ft.21701 Swale Avenue, Parker, CO 80138
MLS# 4390388Listed by: OSGOOD TEAM REAL ESTATE - New
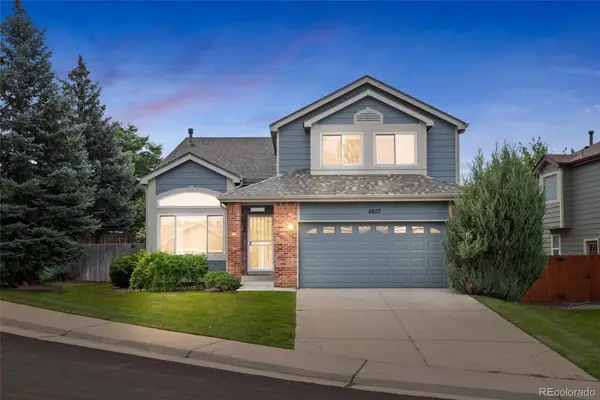 $589,000Active3 beds 3 baths2,508 sq. ft.
$589,000Active3 beds 3 baths2,508 sq. ft.11657 Laurel Lane, Parker, CO 80138
MLS# 1708630Listed by: LOKATION - New
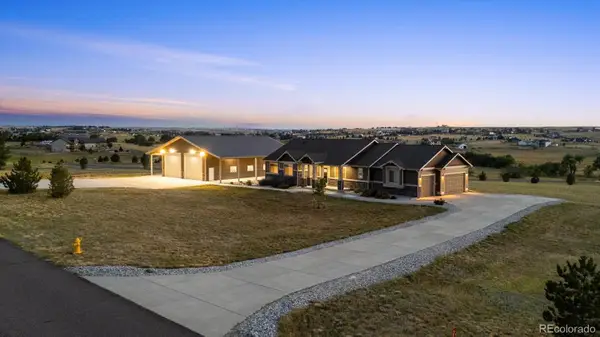 $1,500,000Active5 beds 4 baths4,848 sq. ft.
$1,500,000Active5 beds 4 baths4,848 sq. ft.3311 Paintbrush Lane, Parker, CO 80138
MLS# 4190907Listed by: RE/MAX PROFESSIONALS - New
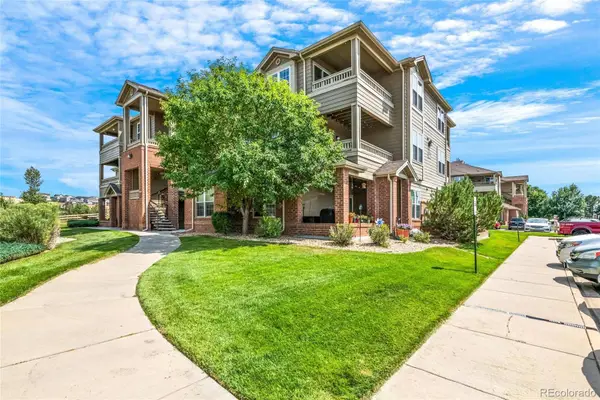 $290,000Active-- beds -- baths773 sq. ft.
$290,000Active-- beds -- baths773 sq. ft.12926 Ironstone Way #304, Parker, CO 80134
MLS# 6889942Listed by: EXP REALTY, LLC - New
 $1,225,000Active4 beds 3 baths3,480 sq. ft.
$1,225,000Active4 beds 3 baths3,480 sq. ft.8777 E Summit Road, Parker, CO 80138
MLS# 5575996Listed by: RE/MAX ALLIANCE
