15020 Cast Pebble Circle, Parker, CO 80134
Local realty services provided by:Better Homes and Gardens Real Estate Kenney & Company
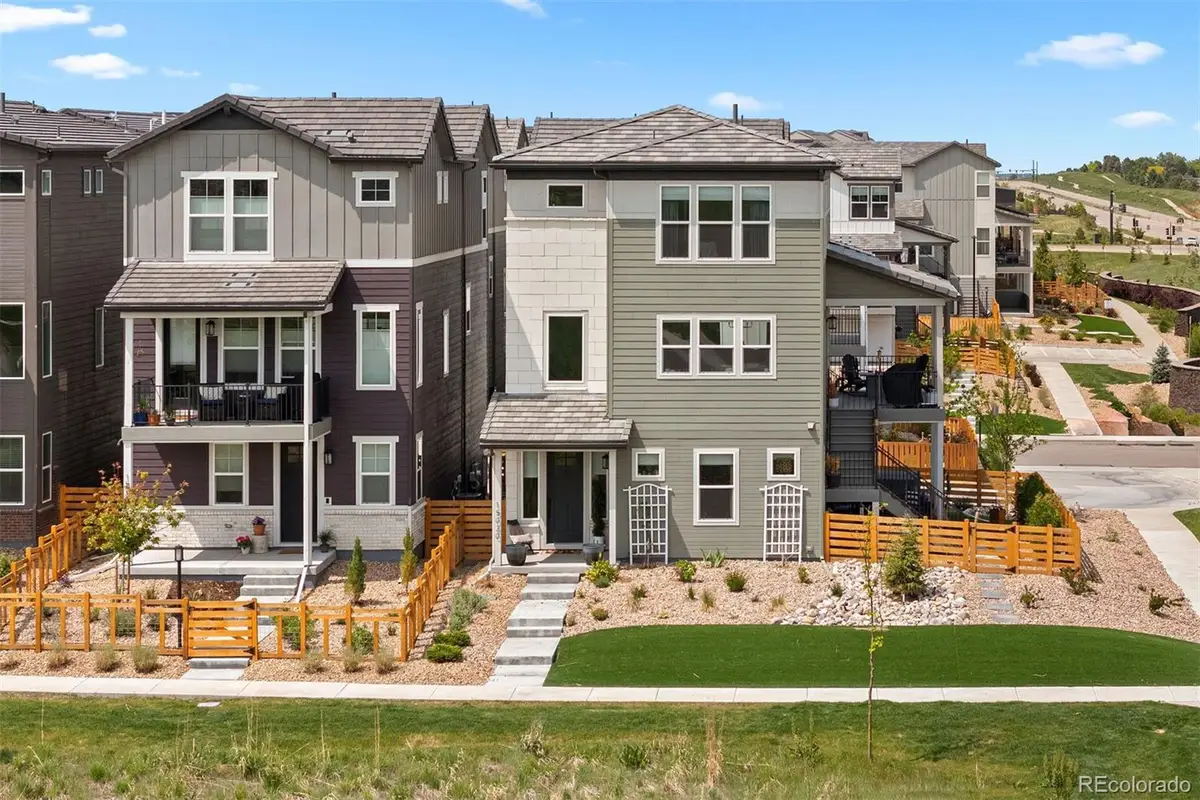

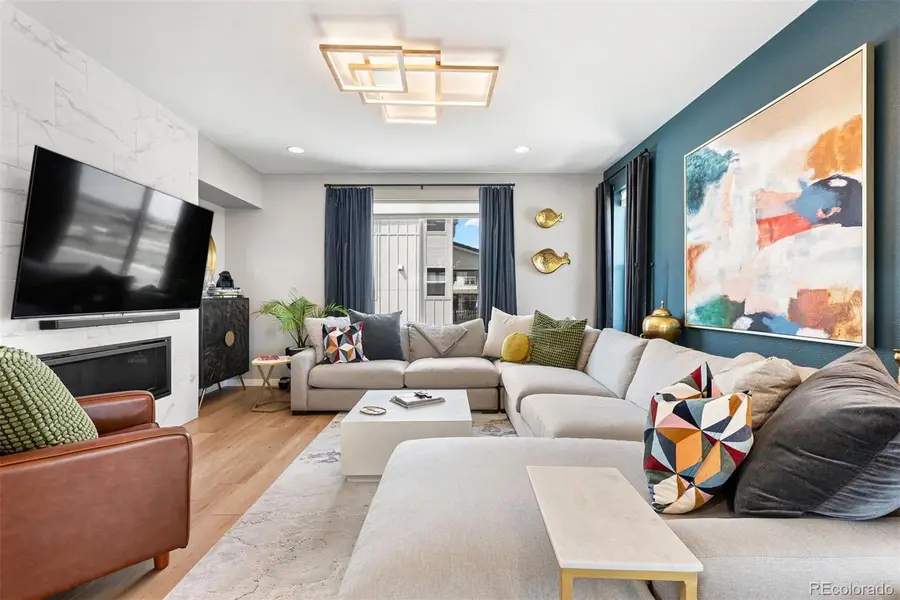
Listed by:jewel brownjewel@jewelsofcolorado.com,303-886-9441
Office:liv sotheby's international realty
MLS#:6005285
Source:ML
Price summary
- Price:$689,000
- Price per sq. ft.:$273.2
- Monthly HOA dues:$200
About this home
Welcome home to this impeccably finished and tastefully designed home in Stepping Stone. Nearly every builder upgrades was chosen in this custom home build: extended fireplace, open metal stair railing, expanded kitchen island, Jennair appliances, custom tile in the entry, laundry room and master bath, & more! In addition, the homeowner has completed all of your dream finishes: heated, oversized garage with sink (hot/cold water) & epoxy flooring, designer wallpaper, Container Store closets, heated towel warmer in master bath, & window coverings. Outside, enjoy the exterior porch shades off the upper deck, wired for hot tub below and your low maintenance landscaping allows for you to enjoy the Colorado outdoors! Overlooking the green belt, walk right out your door to miles of trails and Stepping Stone's many amenities. The proximity off of I-25 allows you to feel close to it all: Lone Tree & DTC, Broncos Headquarters, downtown Parker, or an easy drive to the airport. Many fabulous shops & restaurants all moments away to enjoy the big city or quaint neighborhoods of South Denver. Do not miss this one!
Contact an agent
Home facts
- Year built:2023
- Listing Id #:6005285
Rooms and interior
- Bedrooms:3
- Total bathrooms:4
- Full bathrooms:1
- Half bathrooms:2
- Living area:2,522 sq. ft.
Heating and cooling
- Cooling:Central Air
- Heating:Forced Air
Structure and exterior
- Roof:Concrete
- Year built:2023
- Building area:2,522 sq. ft.
- Lot area:0.09 Acres
Schools
- High school:Chaparral
- Middle school:Sierra
- Elementary school:Prairie Crossing
Utilities
- Water:Public
- Sewer:Public Sewer
Finances and disclosures
- Price:$689,000
- Price per sq. ft.:$273.2
- Tax amount:$5,092 (2024)
New listings near 15020 Cast Pebble Circle
- Coming Soon
 $1,100,000Coming Soon4 beds 3 baths
$1,100,000Coming Soon4 beds 3 baths11200 Stallion Drive, Parker, CO 80138
MLS# 9846746Listed by: HOMESMART - New
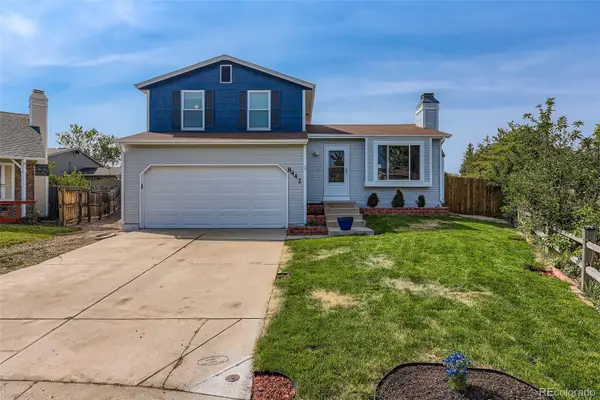 $505,000Active3 beds 2 baths1,192 sq. ft.
$505,000Active3 beds 2 baths1,192 sq. ft.8442 Blazing Star Place, Parker, CO 80134
MLS# 3832372Listed by: HQ HOMES - New
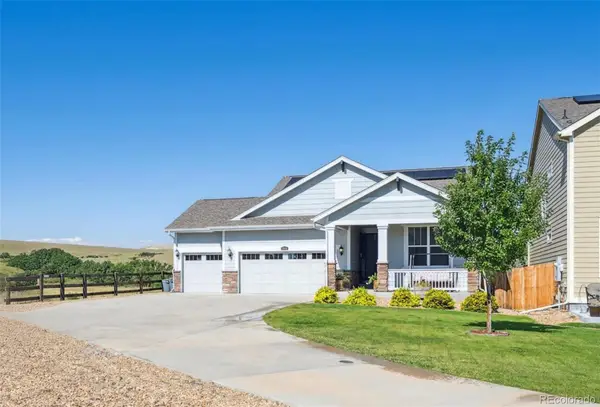 $795,000Active4 beds 3 baths3,936 sq. ft.
$795,000Active4 beds 3 baths3,936 sq. ft.11889 Phoebe Street, Parker, CO 80134
MLS# 9393860Listed by: METRO HOME FINDERS - New
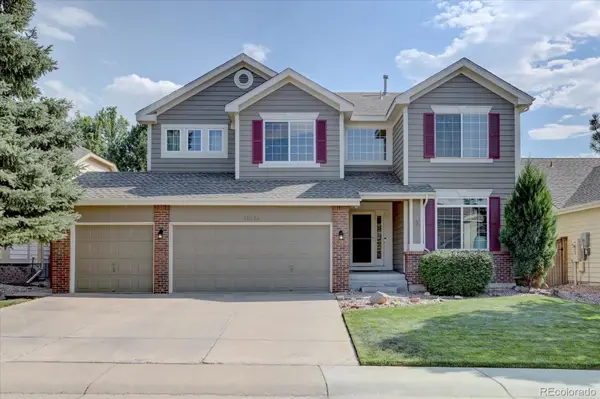 $860,000Active5 beds 4 baths3,895 sq. ft.
$860,000Active5 beds 4 baths3,895 sq. ft.17064 Opal Hill Drive, Parker, CO 80134
MLS# 7929465Listed by: 1887 REALTY CO - New
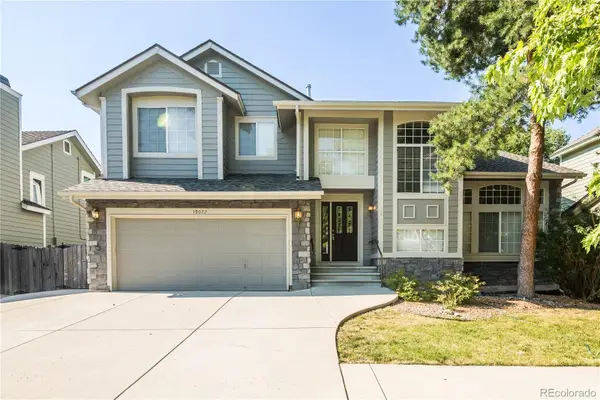 $599,973Active5 beds 4 baths3,457 sq. ft.
$599,973Active5 beds 4 baths3,457 sq. ft.19072 E Clear Creek Drive, Parker, CO 80134
MLS# 3973808Listed by: BUY-OUT COMPANY REALTY, LLC - New
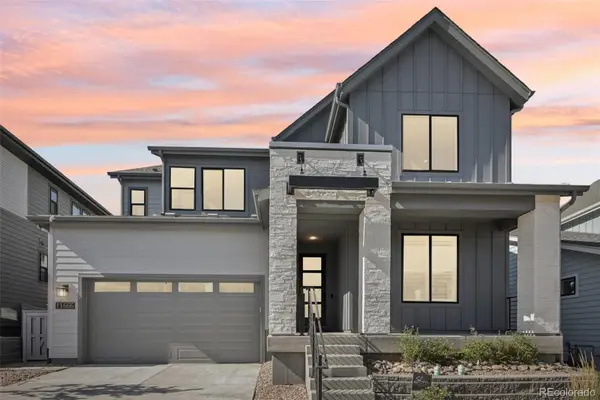 $1,545,000Active6 beds 6 baths5,521 sq. ft.
$1,545,000Active6 beds 6 baths5,521 sq. ft.11666 Poetry Place, Parker, CO 80134
MLS# 5848619Listed by: RE/MAX PROFESSIONALS - Coming Soon
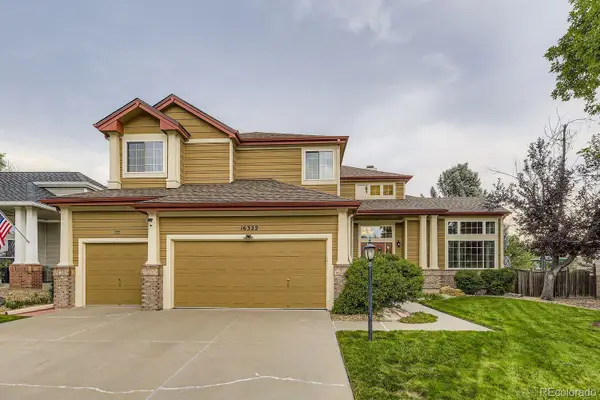 $839,900Coming Soon4 beds 3 baths
$839,900Coming Soon4 beds 3 baths16322 Parkside Drive, Parker, CO 80134
MLS# 6365822Listed by: VALUEPOINTE REALTY - New
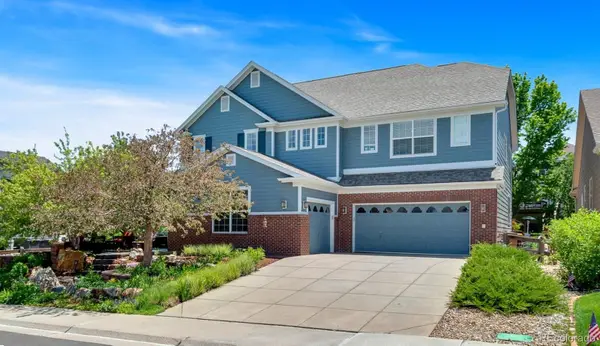 $739,000Active5 beds 5 baths4,264 sq. ft.
$739,000Active5 beds 5 baths4,264 sq. ft.23570 E Holly Hills Way, Parker, CO 80138
MLS# 2412914Listed by: YELLOW DOG GROUP REAL ESTATE - Open Sun, 11am to 1pmNew
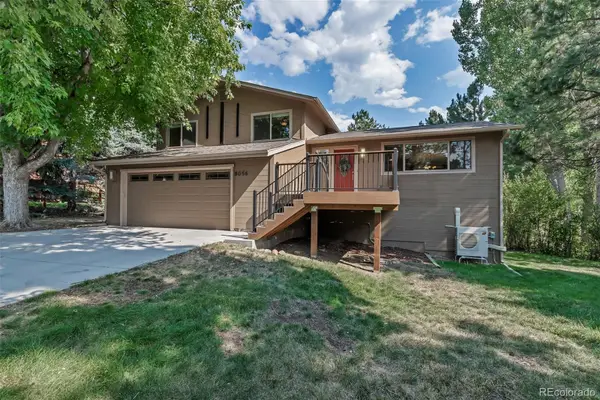 $775,000Active4 beds 4 baths2,426 sq. ft.
$775,000Active4 beds 4 baths2,426 sq. ft.8056 Windwood Way, Parker, CO 80134
MLS# 6213489Listed by: KELLER WILLIAMS REAL ESTATE LLC - Coming Soon
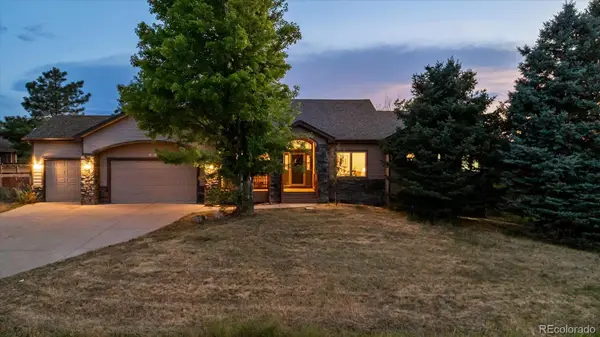 $800,000Coming Soon4 beds 3 baths
$800,000Coming Soon4 beds 3 baths6713 Hillside Way, Parker, CO 80134
MLS# 7547172Listed by: KELLER WILLIAMS DTC
