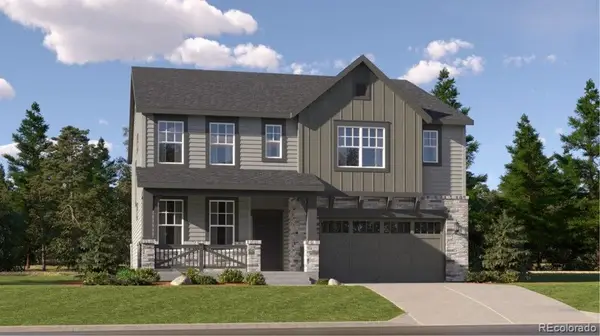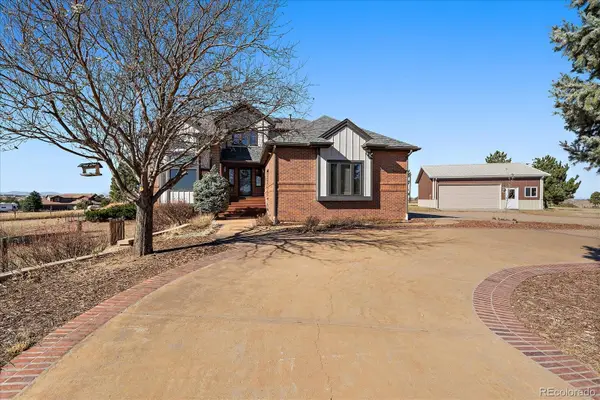15910 Savory Circle, Parker, CO 80134
Local realty services provided by:Better Homes and Gardens Real Estate Kenney & Company
15910 Savory Circle,Parker, CO 80134
$712,500
- 4 Beds
- 3 Baths
- 3,262 sq. ft.
- Single family
- Active
Listed by: roxanne fitzgeraldroxannefitzgerald1@gmail.com,303-588-4004
Office: pardekooper realty co
MLS#:4935773
Source:ML
Price summary
- Price:$712,500
- Price per sq. ft.:$218.42
- Monthly HOA dues:$100
About this home
This beautifully maintained and updated home features an inviting open-concept layout with a cozy fireplace, a spacious backyard with a stunning large stamped concrete patio ideal for outdoor entertaining, and durable exterior finishes including frame siding and a roof that was replaced just 10 months ago. Located in a quiet, well-established neighborhood close to parks and walking paths, the property offers comfort, convenience, and curb appeal in a desirable Parker community.
Inside, the living areas are bright and welcoming, with thoughtful design elements that create a seamless flow between spaces. The kitchen offers ample cabinetry, 2 pantries and plenty of workspace, perfect for preparing meals or hosting gatherings. Upstairs, the bedrooms provide privacy and flexibility, while the bathrooms feature modern finishes and functionality. The large primary bedroom has plenty of space for a full retreat with adjacent 5-piece bath. Laundry is conveniently located upstairs with visually inviting functional features. The backyard is a true highlight—perfect for relaxing, dining al fresco, or enjoying Colorado’s beautiful seasons with the beautiful stamped concrete patio. Extras include reverse osmosis water system in kitchen as well as full house filtration system. With easy access to local amenities, shopping, schools, and commuter routes, this home blends lifestyle and location in one exceptional package. Come discover all this home has to offer. Sellers offering $2,500 Sellers Concessions to be towards down payment or loan costs allowed by the lender.
Contact an agent
Home facts
- Year built:2012
- Listing ID #:4935773
Rooms and interior
- Bedrooms:4
- Total bathrooms:3
- Full bathrooms:2
- Living area:3,262 sq. ft.
Heating and cooling
- Cooling:Central Air
- Heating:Forced Air
Structure and exterior
- Roof:Composition
- Year built:2012
- Building area:3,262 sq. ft.
- Lot area:0.15 Acres
Schools
- High school:Chaparral
- Middle school:Sierra
- Elementary school:Prairie Crossing
Utilities
- Water:Public
- Sewer:Public Sewer
Finances and disclosures
- Price:$712,500
- Price per sq. ft.:$218.42
- Tax amount:$5,723 (2024)
New listings near 15910 Savory Circle
- Coming Soon
 $825,000Coming Soon5 beds 3 baths
$825,000Coming Soon5 beds 3 baths16031 Azalea Avenue, Parker, CO 80134
MLS# 8419607Listed by: KELLER WILLIAMS DTC - New
 $575,000Active5 beds 5 baths2,958 sq. ft.
$575,000Active5 beds 5 baths2,958 sq. ft.10608 Rutledge Street, Parker, CO 80134
MLS# 5016292Listed by: ANJOY REALTY, LLC - New
 $935,000Active4 beds 3 baths2,591 sq. ft.
$935,000Active4 beds 3 baths2,591 sq. ft.12895 Piney Lake Road, Parker, CO 80138
MLS# 9933550Listed by: RE/MAX ALLIANCE - New
 $725,000Active5 beds 3 baths3,118 sq. ft.
$725,000Active5 beds 3 baths3,118 sq. ft.6153 Ponderosa Way, Parker, CO 80134
MLS# 8471875Listed by: RE/MAX ALLIANCE - New
 $889,000Active3 beds 3 baths2,756 sq. ft.
$889,000Active3 beds 3 baths2,756 sq. ft.3128 Glennon Road, Parker, CO 80138
MLS# 9658043Listed by: TRX, INC - New
 $833,400Active5 beds 4 baths3,899 sq. ft.
$833,400Active5 beds 4 baths3,899 sq. ft.10888 Snowdon Street, Parker, CO 80134
MLS# 3324662Listed by: RE/MAX PROFESSIONALS - New
 $1,565,000Active5 beds 6 baths5,984 sq. ft.
$1,565,000Active5 beds 6 baths5,984 sq. ft.5755 Heritage Oak Drive, Parker, CO 80134
MLS# 5063570Listed by: EXP REALTY, LLC - New
 $485,000Active3 beds 2 baths1,192 sq. ft.
$485,000Active3 beds 2 baths1,192 sq. ft.8421 Rabbitbrush Way, Parker, CO 80134
MLS# 6826494Listed by: EXIT REALTY DTC, CHERRY CREEK, PIKES PEAK. - New
 $950,000Active5 beds 4 baths4,652 sq. ft.
$950,000Active5 beds 4 baths4,652 sq. ft.42909 London Way, Parker, CO 80138
MLS# 5208333Listed by: RE/MAX ALLIANCE - New
 $725,000Active2 beds 2 baths3,251 sq. ft.
$725,000Active2 beds 2 baths3,251 sq. ft.6667 Club Villa Road, Parker, CO 80134
MLS# 3758976Listed by: COMPASS - DENVER
