16071 Crestrock Circle, Parker, CO 80134
Local realty services provided by:Better Homes and Gardens Real Estate Kenney & Company
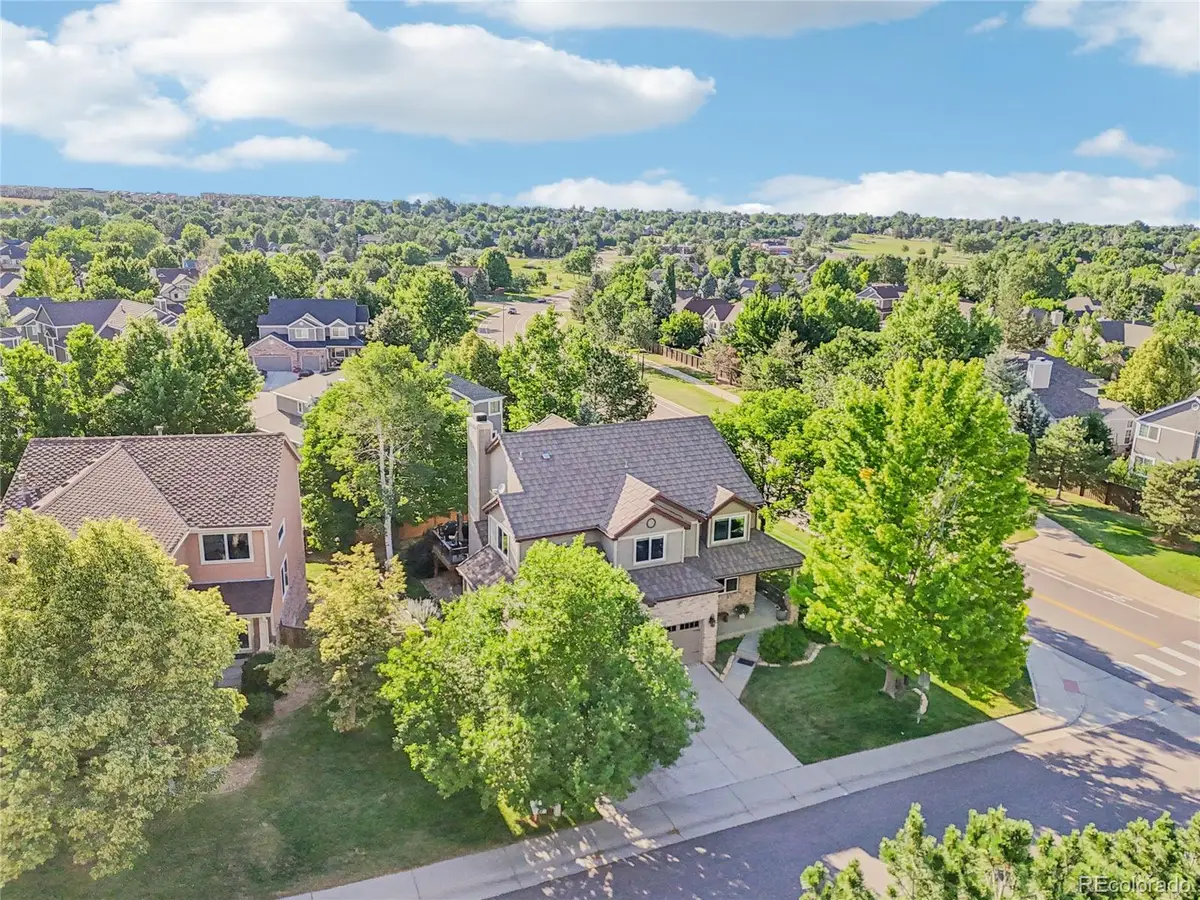
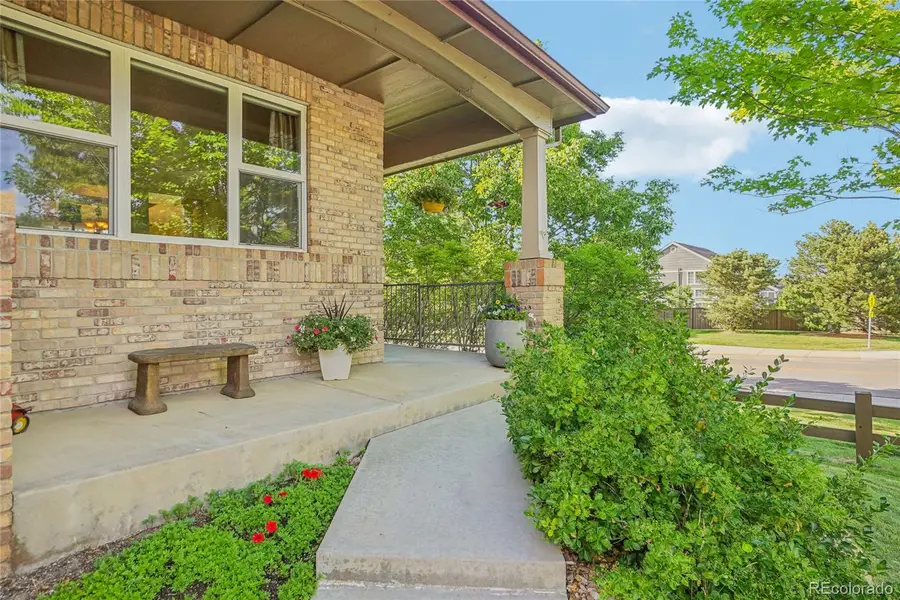
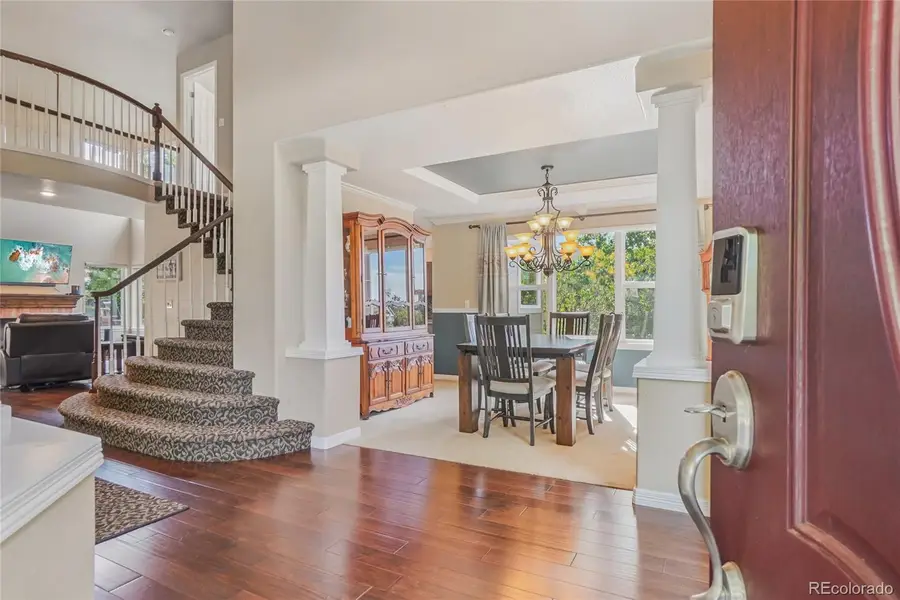
16071 Crestrock Circle,Parker, CO 80134
$730,000
- 5 Beds
- 4 Baths
- 3,253 sq. ft.
- Single family
- Active
Listed by:heather beckettHeather.Beckett@Redfin.com,404-834-9671
Office:redfin corporation
MLS#:2361805
Source:ML
Price summary
- Price:$730,000
- Price per sq. ft.:$224.41
- Monthly HOA dues:$18.67
About this home
Welcome to this exceptional home in the highly desirable Stonegate South community of Parker, perfectly situated on a spacious corner lot with lush landscaping and mature trees that offer privacy and charm. A covered front porch invites you in, where you'll be greeted by a grand foyer flanked by a formal dining room on one side and the formal living room on the other.
The heart of the home is the open-concept main living area, where soaring two-story ceilings in the family room create an expansive feel. The family room windows feature Hunter Douglas Silhouette powered smart blinds, easily controlled with an app. A cozy fireplace anchors the space, flowing seamlessly into the gourmet kitchen, which features granite countertops, stainless steel appliances, a center island with seating, and an eat-in dining area. The freezer even makes craft ice, adding a touch of luxury to your beverages. Sliding glass doors open to the deck, making for easy indoor-outdoor living and entertaining. Also on the main level are a half bath, laundry room, and access to the attached 3-car garage.
Upstairs, the primary suite is a retreat, complete with vaulted ceilings, a barn-door entry to the en-suite bath featuring dual vanities, a walk-in steam shower, jet action tub, and a large walk-in closet. 3 additional bedrooms and a full bath complete the upper level.
The finished basement offers even more versatility with a bonus room, non-conforming bedroom, and a full bath, plus a huge crawlspace for excellent storage.
Outside, enjoy your private oasis with a sunny deck, a lower patio wired for a hot tub, and a large, beautifully landscaped lawn shaded by mature trees. The community offers exceptional amenities including walking and biking trails, pickleball courts, and a pool—all within walking distance.
From the open, light-filled floor plan to the stunning outdoor spaces and well-maintained neighborhood, this home offers the perfect blend of elegance, function, and lifestyle!
Contact an agent
Home facts
- Year built:1995
- Listing Id #:2361805
Rooms and interior
- Bedrooms:5
- Total bathrooms:4
- Full bathrooms:3
- Half bathrooms:1
- Living area:3,253 sq. ft.
Heating and cooling
- Cooling:Attic Fan, Central Air
- Heating:Forced Air, Natural Gas
Structure and exterior
- Roof:Stone-Coated Steel
- Year built:1995
- Building area:3,253 sq. ft.
- Lot area:0.15 Acres
Schools
- High school:Chaparral
- Middle school:Sierra
- Elementary school:Pine Grove
Utilities
- Water:Public
- Sewer:Public Sewer
Finances and disclosures
- Price:$730,000
- Price per sq. ft.:$224.41
- Tax amount:$5,230 (2024)
New listings near 16071 Crestrock Circle
- Open Sat, 11am to 2pmNew
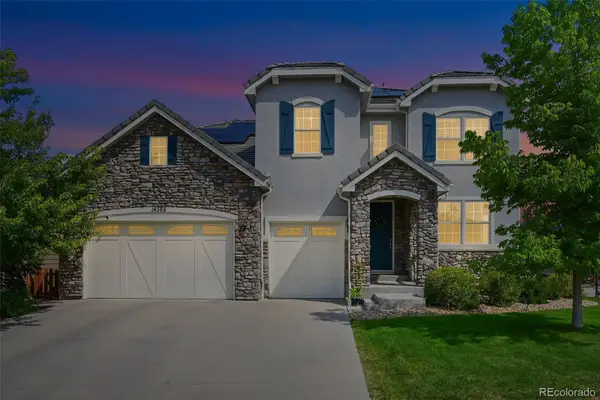 $1,100,000Active5 beds 5 baths5,337 sq. ft.
$1,100,000Active5 beds 5 baths5,337 sq. ft.14365 Greenfield Drive, Parker, CO 80134
MLS# 3970563Listed by: COLORADO HOME REALTY - Coming Soon
 $1,100,000Coming Soon4 beds 3 baths
$1,100,000Coming Soon4 beds 3 baths11200 Stallion Drive, Parker, CO 80138
MLS# 9846746Listed by: HOMESMART - New
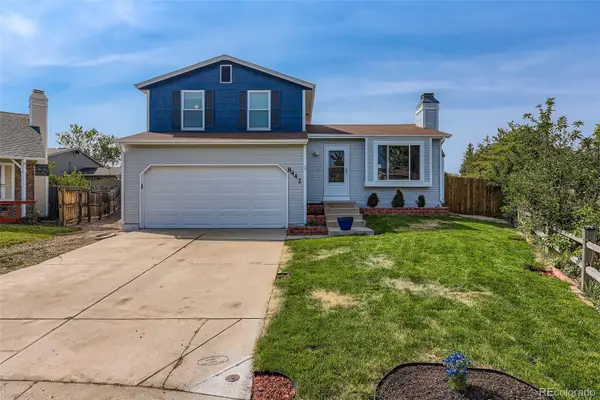 $505,000Active3 beds 2 baths1,192 sq. ft.
$505,000Active3 beds 2 baths1,192 sq. ft.8442 Blazing Star Place, Parker, CO 80134
MLS# 3832372Listed by: HQ HOMES - New
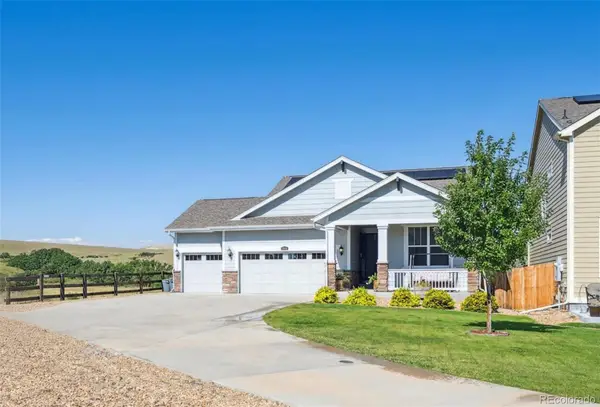 $795,000Active4 beds 3 baths3,936 sq. ft.
$795,000Active4 beds 3 baths3,936 sq. ft.11889 Phoebe Street, Parker, CO 80134
MLS# 9393860Listed by: METRO HOME FINDERS - New
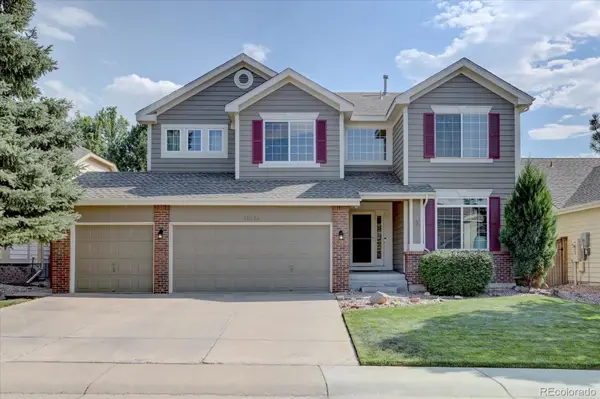 $860,000Active5 beds 4 baths3,895 sq. ft.
$860,000Active5 beds 4 baths3,895 sq. ft.17064 Opal Hill Drive, Parker, CO 80134
MLS# 7929465Listed by: 1887 REALTY CO - New
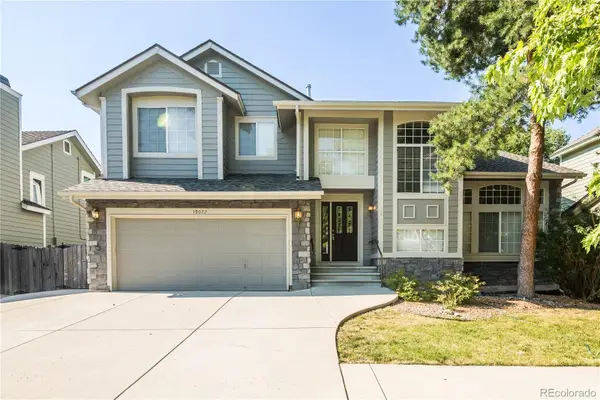 $599,973Active5 beds 4 baths3,457 sq. ft.
$599,973Active5 beds 4 baths3,457 sq. ft.19072 E Clear Creek Drive, Parker, CO 80134
MLS# 3973808Listed by: BUY-OUT COMPANY REALTY, LLC - New
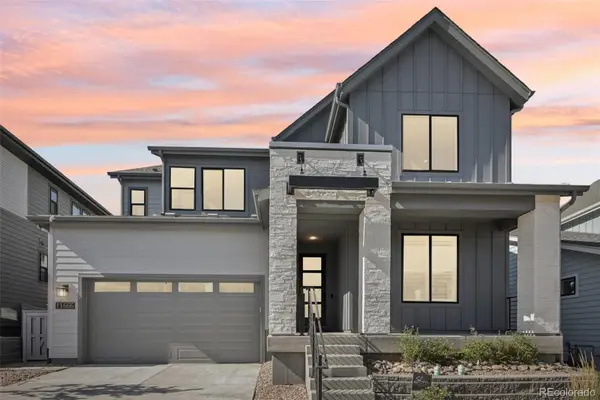 $1,545,000Active6 beds 6 baths5,521 sq. ft.
$1,545,000Active6 beds 6 baths5,521 sq. ft.11666 Poetry Place, Parker, CO 80134
MLS# 5848619Listed by: RE/MAX PROFESSIONALS - New
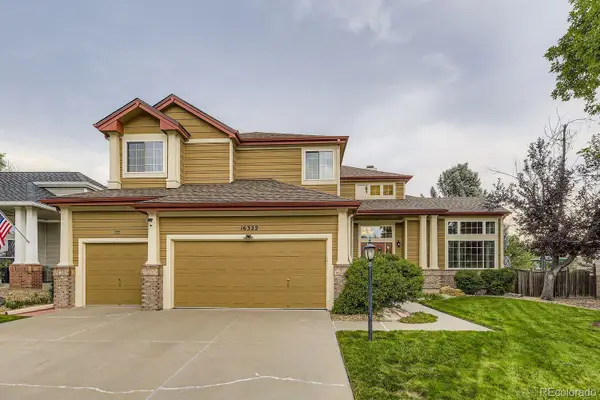 $839,900Active4 beds 3 baths4,037 sq. ft.
$839,900Active4 beds 3 baths4,037 sq. ft.16322 Parkside Drive, Parker, CO 80134
MLS# 6365822Listed by: VALUEPOINTE REALTY - New
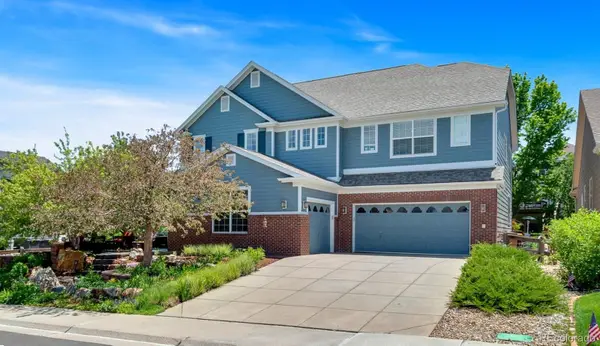 $739,000Active5 beds 5 baths4,264 sq. ft.
$739,000Active5 beds 5 baths4,264 sq. ft.23570 E Holly Hills Way, Parker, CO 80138
MLS# 2412914Listed by: YELLOW DOG GROUP REAL ESTATE - Open Sun, 11am to 1pmNew
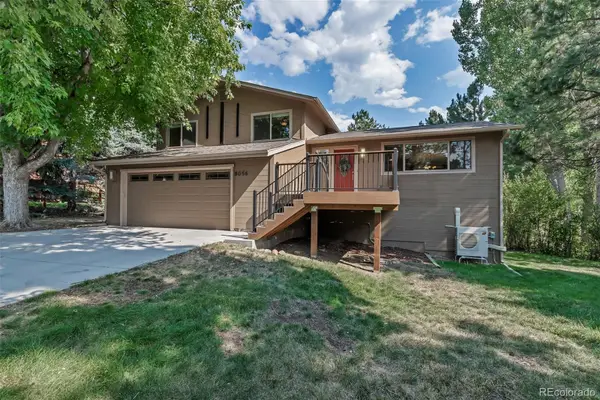 $775,000Active4 beds 4 baths2,426 sq. ft.
$775,000Active4 beds 4 baths2,426 sq. ft.8056 Windwood Way, Parker, CO 80134
MLS# 6213489Listed by: KELLER WILLIAMS REAL ESTATE LLC
